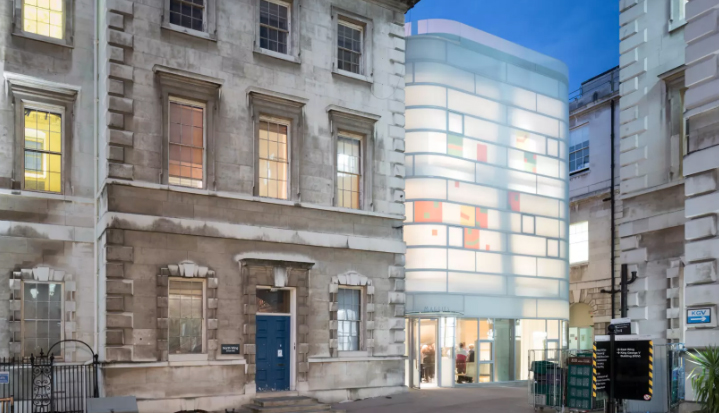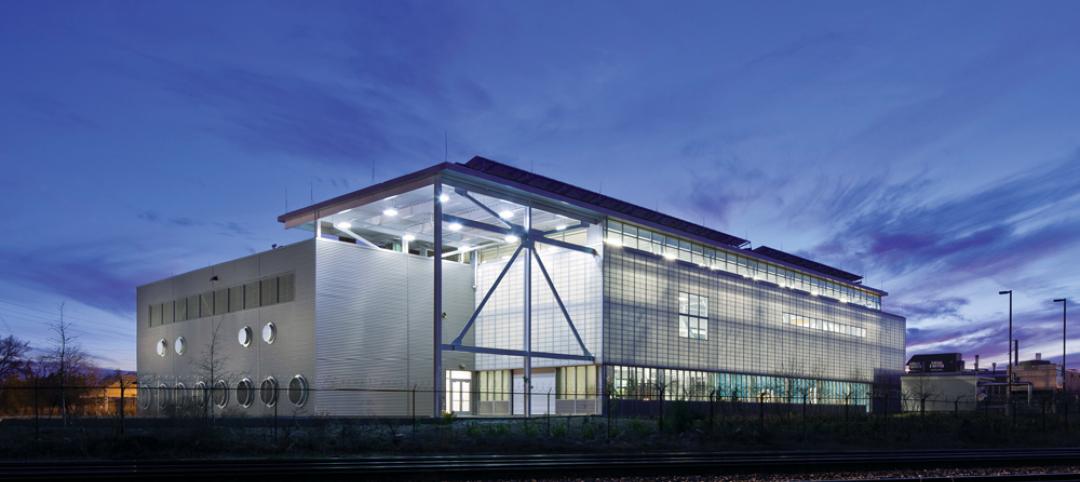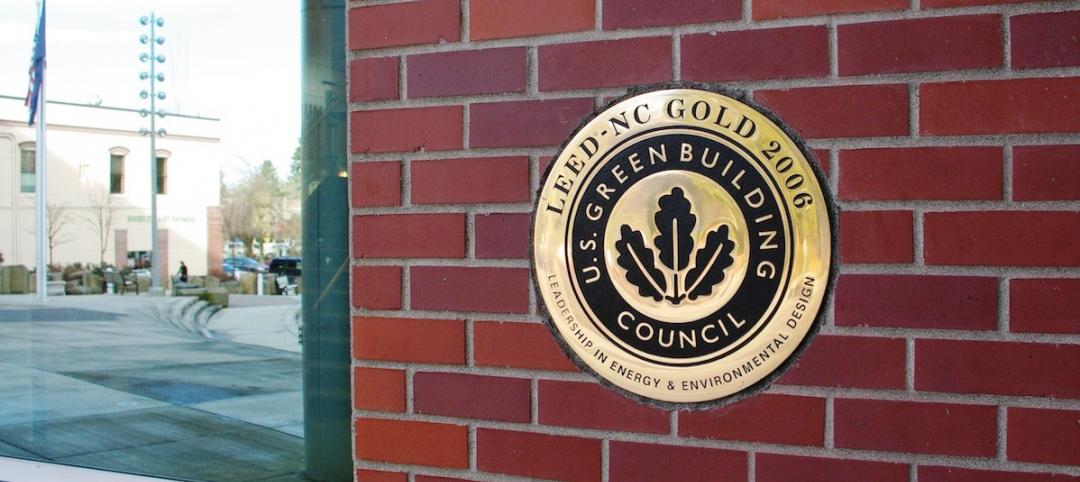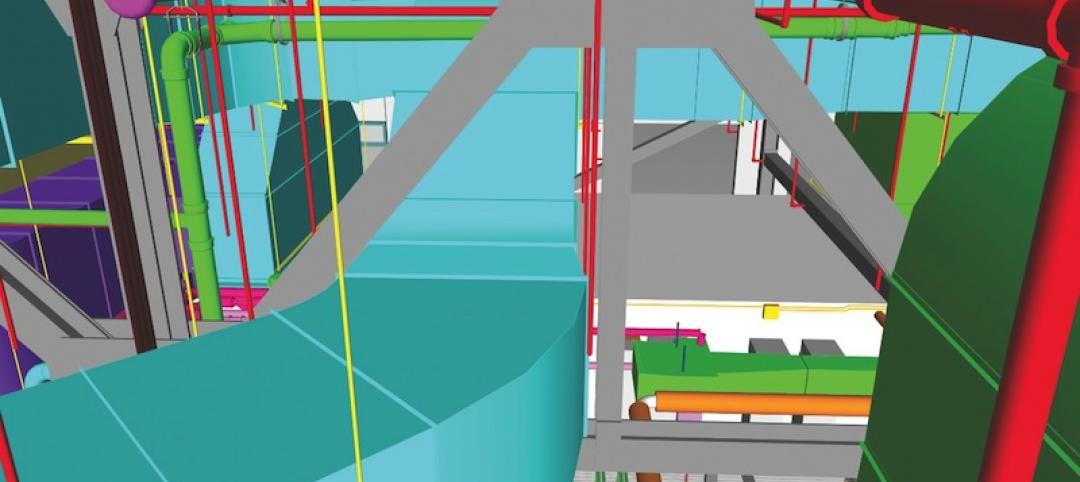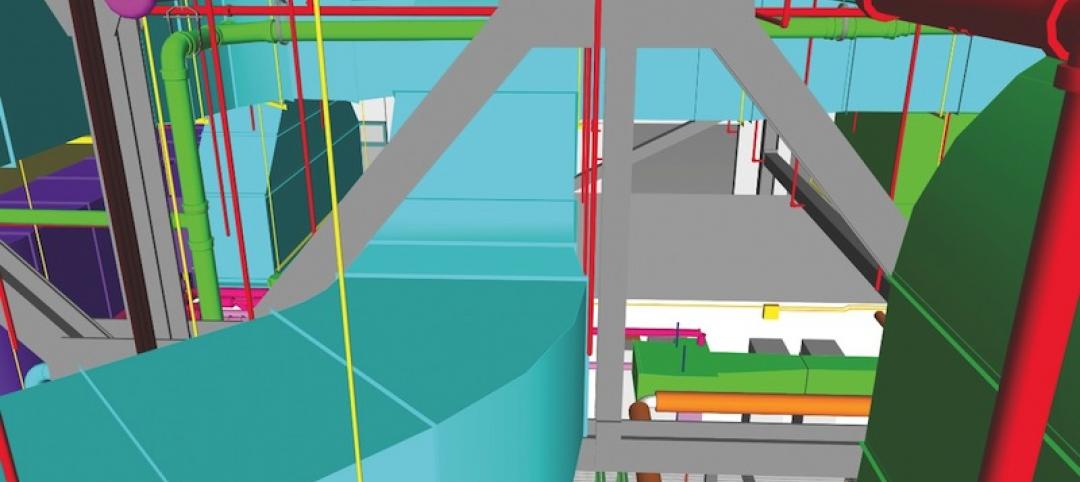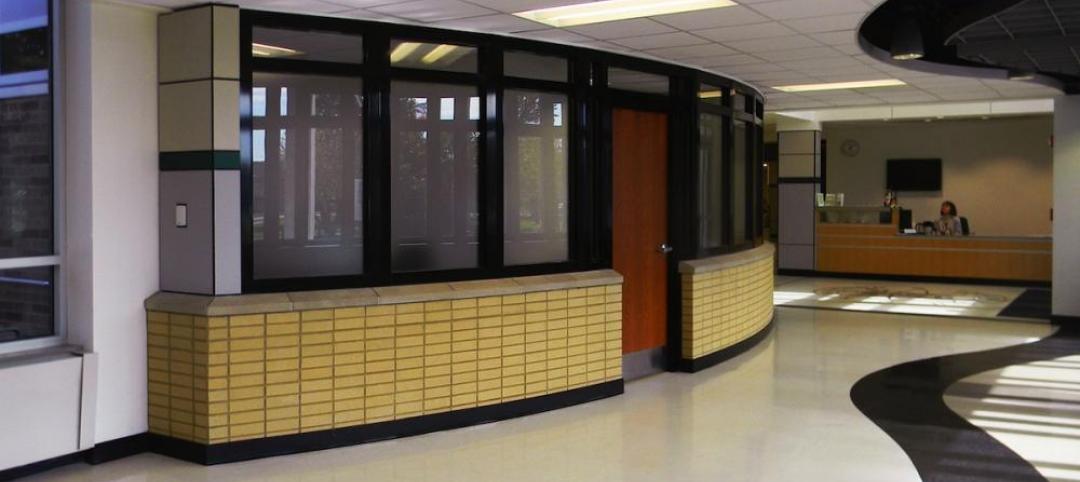The American Institute of Architects (AIA) Academy of Architecture for Health (AAH) is recognizing seven projects with its Healthcare Design Awards for cutting-edge designs that help solve aesthetic, civic, urban, and social problems while also being functional and sustainable.
AIA/AAH bestows the awards annually for leading healthcare building design, healthcare planning, and healthcare design-oriented research. The seven projects were honored at the AIA AAH/ACHA Summer Leadership Summit in Chicago on Saturday, July 28.
The jury included:
David King, FAIA (Chair), SmithGroup JJR, Los Angeles
Tom Clark, FAIA, Clark/Kjos Architects, Portland, Oregon
Lari Diaz, AIA, KMD Architects, San Francisco
Walter Jones, AIA, The MetroHealth System, Cleveland
Patricia Malick, ARRAY Architects, Conshohocken, Pennsylvania
Paul Mankins, FAIA, substancearchitecture, Des Moines
David Ruthven, AIA, Philips Design, Cambridge, Massachusetts
Projects were awarded in the following categories:
Built: Less than $25 million in construction cost
Story County Medical Center Outpatient Unit Expansion, Nevada, Iowa
INVISION Architecture
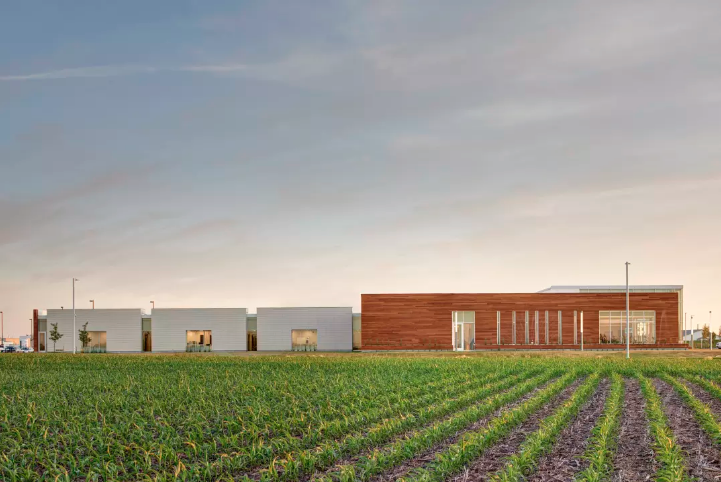
Cameron Campbell
This one story addition and renovation to an existing hospital promotes a zoned healthcare campus. All outpatient services including primary care, therapy, rehabilitation and wellness, are consolidated in a state of the art facility focused on quality of care. Natural light, views and carefully crafted spaces enhance the patient experience. A sensitive use of new materials complement the existing palette but provide a more progressive and energy efficient design. The Ipé and terra cotta façades are woven into the interior design, complemented by additional natural materials and graphics that promote health and wellness. The design is adaptable and forward-thinking to accommodate growth and transition.
Jury statement: “An excellent functional plan using ‘on-stage, off-stage’ concept for clinics, and direct way-finding for patients. An appropriate and inviting shift to wellness for a small community that says, 'The highest quality care is delivered here.’”
Project Team:
Owner: Story County Medical Center
Architect: INVISION Architecture
Civil Engineer: Bishop Engineering
MEP Engineer: MODUS Engineering
Structural Engineer: KJWW
Landscape Architect: Ritland + Kuiper
General Contractor: Graham Construction
Photographer: Cameron Campbell
Project Information:
Construction cost or anticipated construction cost: $10 million
Building area or anticipated building area: 37,100 sf
Construction start date: March 2016
Substantial completion date: May 2017
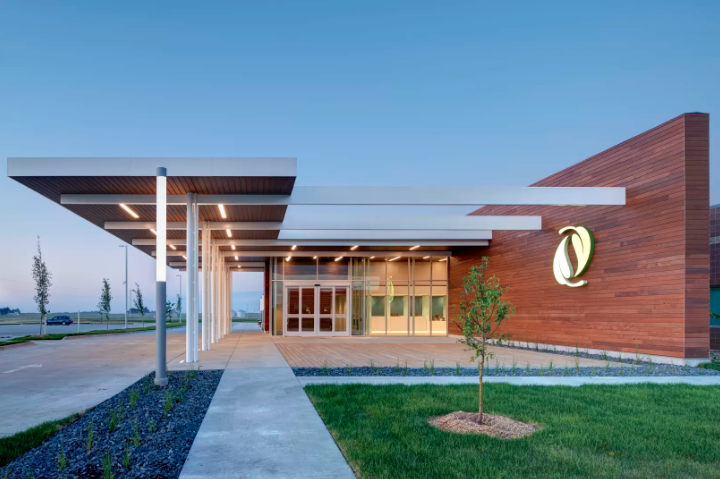
Cameron Campbell
Maggie’s Centre Barts, London
Steven Holl Architects
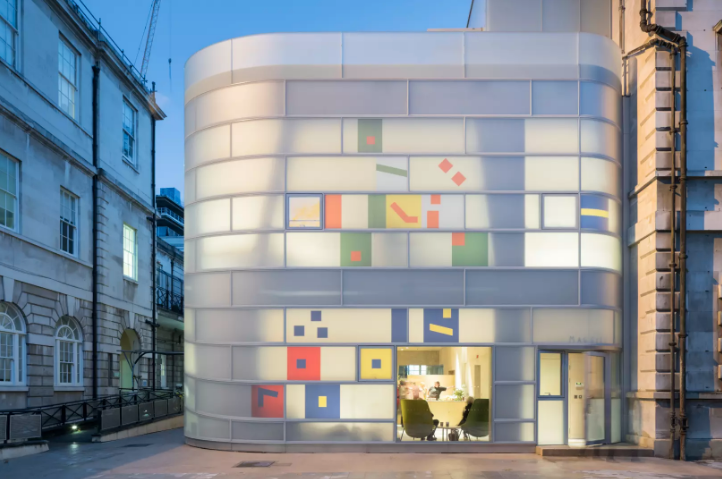
Iwan Baan
Maggie’s Centre Barts is the latest facility for Maggie’s Centres, an organization that provides support to cancer patients and their families. The buildings are designed with the utmost care in design sensibility for their patients’ well-being. Located on a historic site in central London, the three-story centre was envisioned as a “vessel within a vessel within a vessel.” The structure is a branching concrete frame, wrapped in perforated bamboo inside and a façade of matte white glass with colored glass fragments, which wash the interior in shifting colored light.
Jury statement: “A delightful piece of candy among serious buildings. Interior has ethereal light, artful color based on musical notations layered with bamboo staircase of warmth and comfort—a healing environment.”
Project Team:
Owner: Maggie’s Cancer Caring Centres
Design architect: Steven Holl Architects
Mechanical Engineer: Arup
Climate Engineer: Arup
Civil Engineer: Arup
Landscape Architect: Darren Hawkes
Historic Building Adviser: Donald Insall Associates
Lighting Consultant: L'Observatoire International
CDM Coordinator: Floor Projects LLP
Code Consultant: Butler & Young
Planning Advisor: DP9
Cost Estimator: Gardiner & Theobald
Archaeology: MOLA (Museum of London Archaeology)
Glass Consultant: Arup
Construction Manager: Sir Robert McAlpine
Photographer: Iwan Baan
Project Information:
Construction cost or anticipated construction cost: Withheld by client
Building area or anticipated building area GSF: 6,534
Construction start date: June 2015
Substantial completion date: December 2017
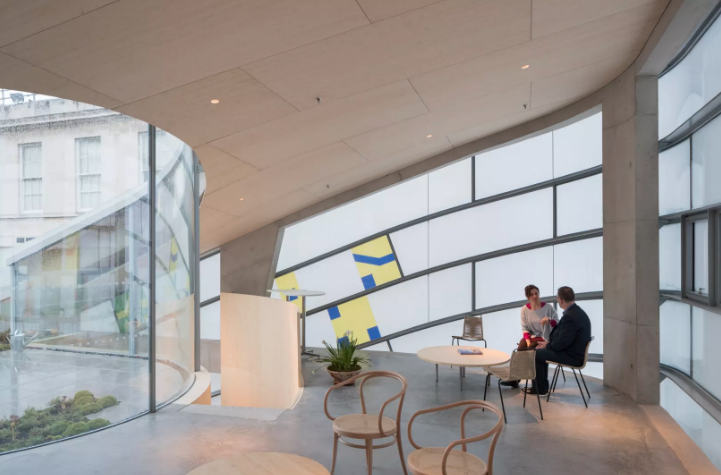
Iwan Baan
Built: More than $25 million in construction cost
Lucile Packard Children’s Hospital Stanford, Palo Alto, Calif.
Perkins+Will and HGA Architects and Planners
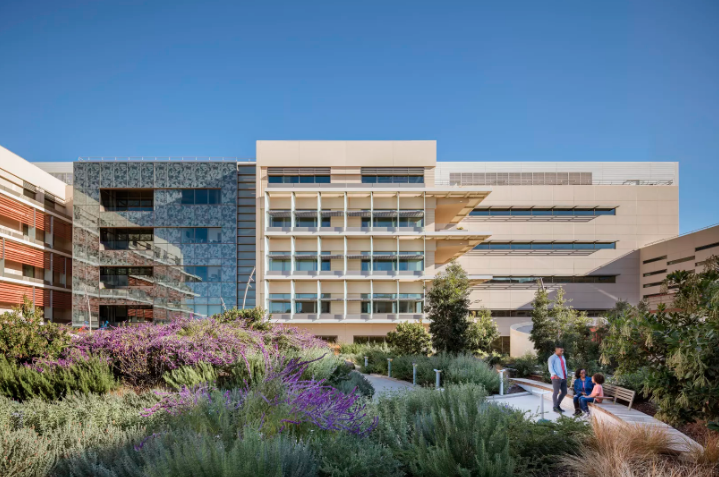
Tim Griffith
This major campus transformation resulted in a technologically advanced, sustainable, and family-focused children’s hospital dedicated to supporting a child’s journey to health. The LEED Platinum building integrates innovative building systems to dramatically reduce energy and water consumption. By seamlessly linking gardens and terraces with nature and biophilic design elements in materials, art, and wayfinding, the design responds holistically to mind, body, and spirit. It is an “un-self-conscious” setting where staff, children, and families are comforted by its familiarity and inspired by opportunities for discovery—a place where learning nurtures healing.
Jury statement: “This children’s hospital focuses on the user's experience, with a comforting organic richness of spaces, a deep integration with nature with biophilic forms, and clear environmental partnership.”
Project Team:
Owner: Lucile Salter Packard Children's Hospital at Stanford
Executive Architect: HGA
Design Architect: Perkins+Will
Structural Engineer: Degenkolb
Civil Engineer: Sandis
MEPFP Engineer: Mazzetti
Low Voltage/Security: Teecom
Medical Equipment: RTKL
Landscape Design: AECOM (formerly EDAW)
Graphics/Signage: Kate Keating Associates
Art Consultant: Aesthetics, Inc
Construction Manager: DPR
Photographers: Tim Griffith (exterior); Vittoria Zupicich (interior)
Project Information:
Construction cost or anticipated construction cost: Withheld by owner
Building area or anticipated building area: 521,000
Construction start date: 2012
Substantial completion date: April 2018

Vittoria Zupicich
Memorial Sloan Kettering Monmouth (N.J.)
Architect: Perkins+Will
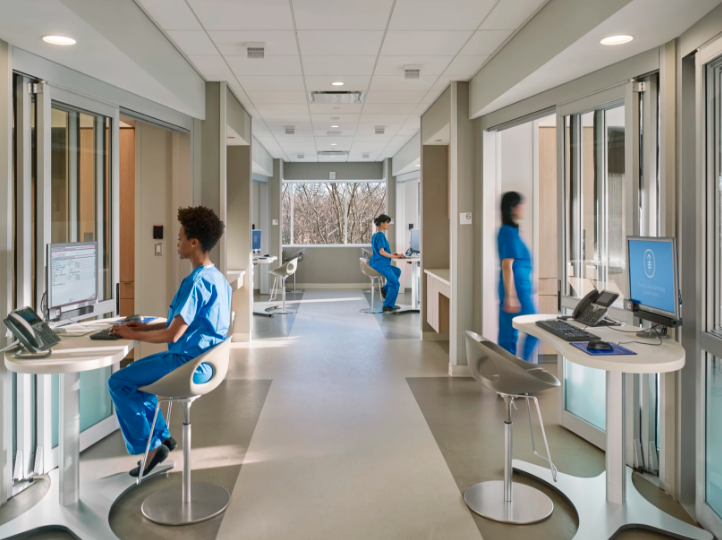
Halkin Mason Photography
This thoughtful renovation creates a light-filled, uplifting regional outpatient cancer center from what was once a dark, deep floorplate suburban office building. A three-story courtyard bisects the floorplate and follows the arc of the sun, enhancing patient arrival and wayfinding by increasing natural light and views. Upper-level glass-enclosed bridges connect patient areas and amplify the courtyard experience. Together, the client and design team produced a comfortable, memorable healing environment that combines signature Memorial Sloan Kettering brand elements, natural materials, and experiential design that recalls “a walk in the woods.”
Jury statement: “Department areas are planned to create exceptional patient experience as well as effective staff environment—infusion lounge (patient oriented to light, with soft screened glass/staff visualization).”
Project Team:
Owner: Memorial Sloan Kettering Cancer Center
Architectural & Interior Design: Perkins+Will
Civil Engineer/ Landscape Architect: Langan Engineering & Environmental Services
Structural Engineer: Stratford Engineering LLC
MEP FP Engineering: Syska Hennessy Group, Inc.
Lighting Design: SBLD Studio
AV Design: Shen Milsom & Wilke, Inc.
Door Hardware Consulting: Assa Abloy Door Security Solutions
Code Consulting: Code Consultants Professional Engineers, PC
Acoustic Consulting: Cerami & Associates
Elevator Consultant: VDA
Construction Management: Turner Construction Company
Photographer: Halkin Mason Photography
Project Information:
Construction cost or anticipated construction cost: $80 million
Building area or anticipated building area: 154,000 square feet
Construction start date: October 2014
Substantial completion date: January 2018
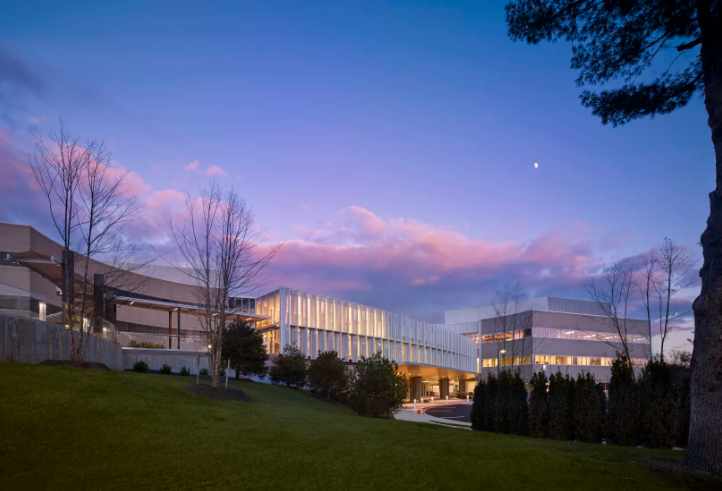
Halkin Mason Photography
Cedars Sinai Advanced Health Sciences Pavilion, Los Angeles
HOK
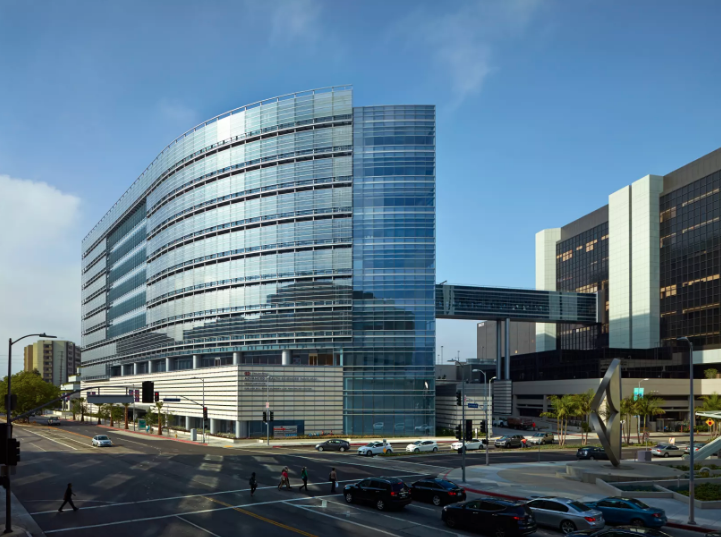
John Edward Linden Photography
The Advanced Health Sciences Pavilion (AHSP) is one of the first translational research facilities of its kind allowing outpatient care and research facilities to exist contiguously, enabling a new level of collaboration between physicians and researchers. Housing the Neuroscience and Heart Institutes, the LEED Gold facility is one of the West Coast’s largest and most advanced diagnostic, translational research and treatment facilities. The building is situated on a public edge of the Cedars-Sinai campus adjacent to its primary circulation spine. Due to this high profile location, the AHSP creates a new symbolic entry to the medical center. A gentle, curving façade invites visitors and provides a welcoming public face to the surrounding community.
Jury statement: “Interior public areas are elegantly detailed with enough articulation to give it human scale, wood accents and warm toned furnishings add warmth. Daylight is brought in judiciously to create uplifting clinical areas.”
Project Team:
Owner: Zeke Triana
Structural Engineer: John A. Martin & Associates
Civil Engineer: Psomas
Mechanical/Electrical/Plumbing Engineer: IBE Consulting Engineers
Landscape Architect: EPT Design
Parking Consultant: Walker Parking Consultants
General Contractor: Hathaway Dinwiddie
Photographer: John Edward Linden Photography
Project Information:
Construction cost or anticipated construction cost: Confidential
Building area or anticipated building area: 820,000 sq. ft.: 400,000 sq. ft. (parking garage); 420,000 sq. ft. (program)
Construction start date: October 2009
Substantial completion date: May 2013
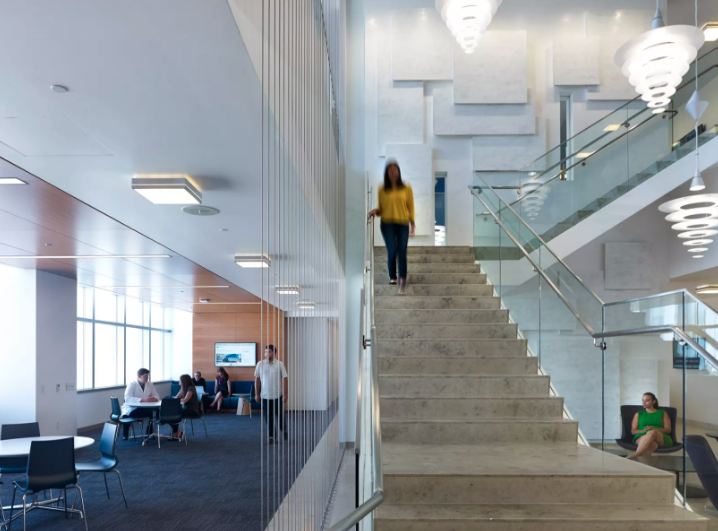
John Edward Linden Photography
Renovations/Remodeled
Cedars-Sinai, Playa Vista Physician Office & Urgent Care, Playa Vista, Calif.
ZGF Architects
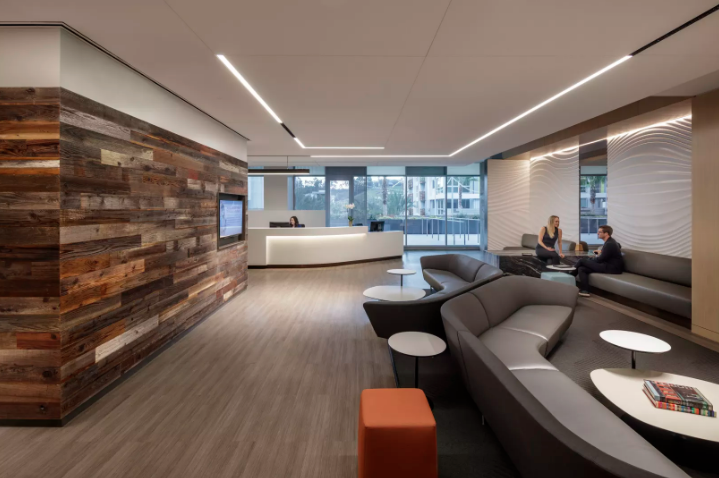
Tim Griffith
The Playa Vista clinic prototypes a new model of community-based care for Cedars-Sinai, and the design reflects the culture and aesthetic of its “Silicon Beach” neighborhood. New technology and innovative care models are fully integrated into the hyper-efficient, yet flexible floor plans, which are cloaked with an upscale palette of rich color and texture. Floor-to-ceiling windows along the southern façade flood the layered spaces with natural light, where custom, hospitality-style furnishings and finishes were developed using healthcare-compliant materials. The result is a welcoming, healing environment for all.
Jury statement: “A well designed efficient clinic open team center approach for staff. For patients, clear circulation and close in ‘living room’ waiting in each cluster, kudos for not creating the usual impersonal large waiting rooms! Nicely planned staff areas.”
Project Team:
Owner: Cedars-Sinai
MEP Engineer: Syska Hennessy Group
Structural Engineer: John A. Martin & Associates
Telecom / Data / IT: Vantage Technology Consulting
General Contractor: TIS Construction Services
Photographer: Tim Griffith
Project Information:
Construction cost or anticipated construction cost: $11,305,000
Building area or anticipated building area: 31,532 SF
Construction start date: February 2017
Substantial completion date: November 2017
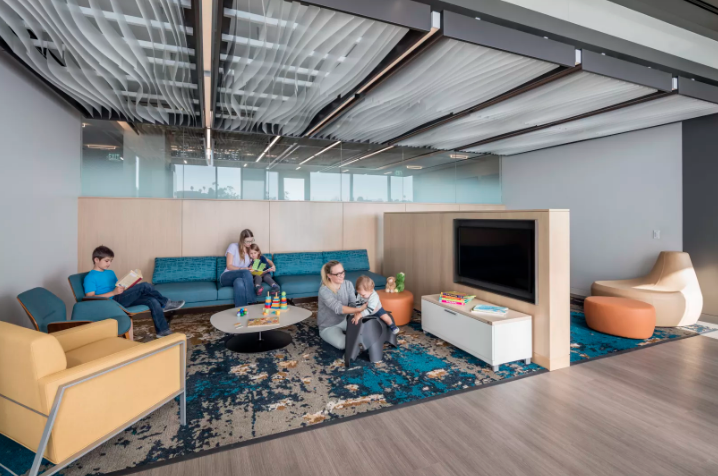
Tim Griffith
Unbuilt
Eastside Health Clinic, Portland, Ore.
Ankrom Moisan Architects
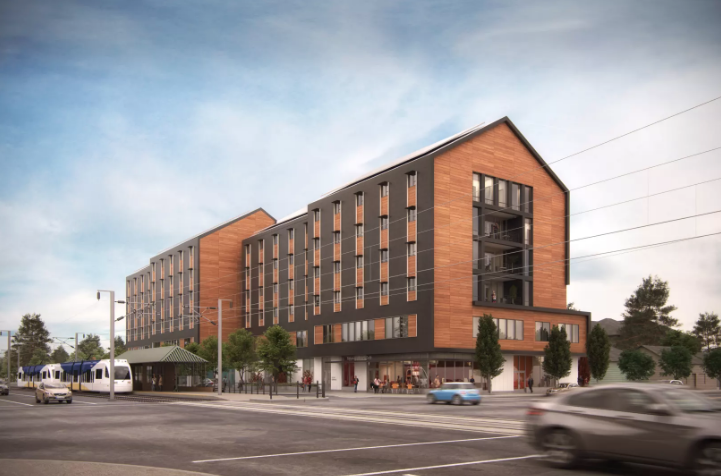
Ankrom Moisan Architects
Eastside Health Center is a six-story building with a healthcare facility, retail, 34 transitional housing studios, 10 palliative care rooms, 118 SROs, and 12 respite care beds. Central City Concern will provide comprehensive case management and clinical services to support stabilization for rebuilding lives. Our concept explores the importance of ‘feeling at home’ and creating a sense of comfort, community, uplift and safety. The building was envisioned as a home for health and recovery, utilizing the referential gable that symbolizes the essence of home that happens to have a clinic.
Jury statement: “The scale of the building is human providing spaces that emphasize recovery over warehousing.”
Project Team:
Owner: Central City Concern
Civil Engineer: HHPR Consulting Engineers
Structural Engineer: Miller Consulting Engineers
Mechanical Engineer: Glumac
Plumbing: Glumac
Electrical: Glumac
Energy Modeling: Glumac
Lighting Design: Glumac
Landscape Architect: Shapiro Didway Landscape Architects
Renderings: Ankrom Moisan Architects
Project Information:
Construction cost or anticipated construction cost: $52 million
Building area or anticipated building area: 110,000 sq. ft.
Construction start date: February 2018
Substantial completion date or anticipated substantial completion date: November 2018

Ankrom Moisan Architects
Related Stories
| Jun 12, 2013
5 building projects that put the 'team' in teamwork
The winners of the 2013 Building Team Awards show that great buildings cannot be built without the successful collaboration of the Building Team.
| Jun 5, 2013
USGBC: Free LEED certification for projects in new markets
In an effort to accelerate sustainable development around the world, the U.S. Green Building Council is offering free LEED certification to the first projects to certify in the 112 countries where LEED has yet to take root.
| Jun 3, 2013
Construction spending inches upward in April
The U.S. Census Bureau of the Department of Commerce announced today that construction spending during April 2013 was estimated at a seasonally adjusted annual rate of $860.8 billion, 0.4 percent above the revised March estimate of $857.7 billion.
| May 21, 2013
7 tile trends for 2013: Touch-sensitive glazes, metallic tones among top styles
Tile of Spain consultant and ceramic tile expert Ryan Fasan presented his "What's Trending in Tile" roundup at the Coverings 2013 show in Atlanta earlier this month. Here's an overview of Fasan's emerging tile trends for 2013.
| May 20, 2013
Jones Lang LaSalle: All U.S. real estate sectors to post gains in 2013—even retail
With healthier job growth numbers and construction volumes at near-historic lows, real estate experts at Jones Lang LaSalle see a rosy year for U.S. commercial construction.
| May 9, 2013
Post-tornado Greensburg, Kan., leads world in LEED-certified buildings per capita
Six years after a tornado virtually wiped out the town, Greensburg, Kan., is the world's leading community in LEED-certified buildings per capita.
| May 1, 2013
Groups urge Congress: Keep energy conservation requirements for government buildings
More than 350 companies urge rejection of special interest efforts to gut key parts of Energy Independence and Security Act
| May 1, 2013
World’s tallest children’s hospital pushes BIM to the extreme
The Building Team for the 23-story Lurie Children’s Hospital in Chicago implements an integrated BIM/VDC workflow to execute a complex vertical program.
| Apr 30, 2013
Tips for designing with fire rated glass - AIA/CES course
Kate Steel of Steel Consulting Services offers tips and advice for choosing the correct code-compliant glazing product for every fire-rated application. This BD+C University class is worth 1.0 AIA LU/HSW.


