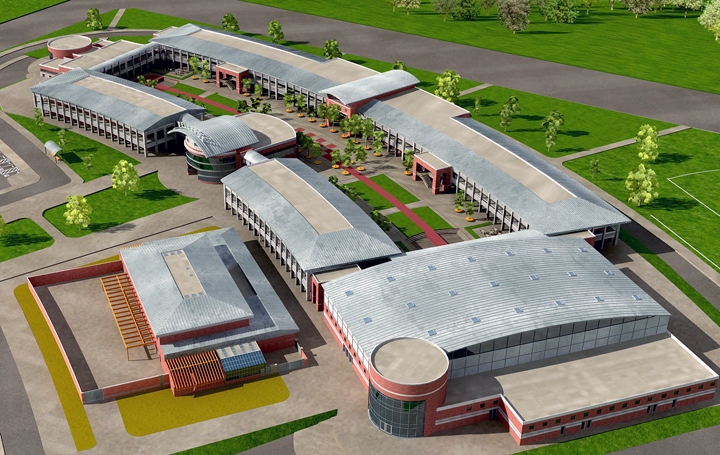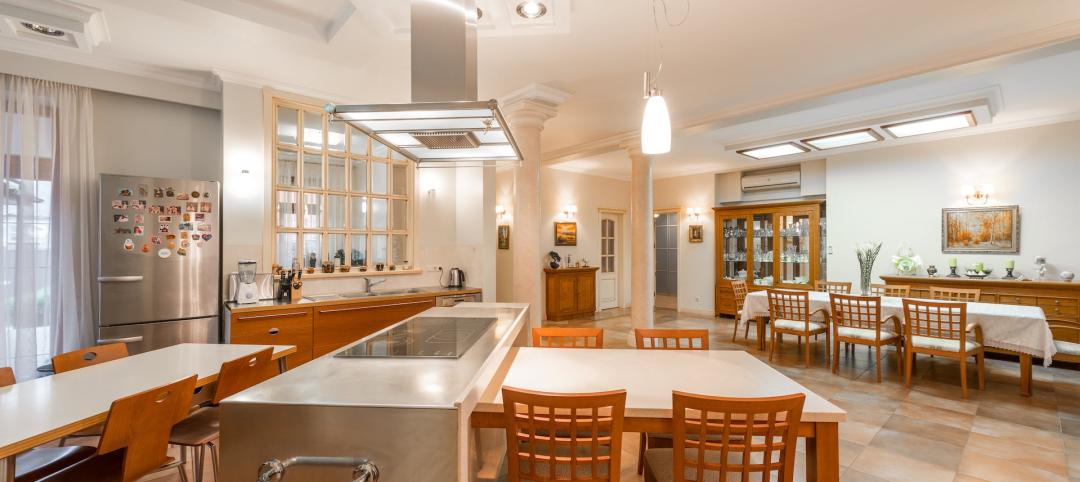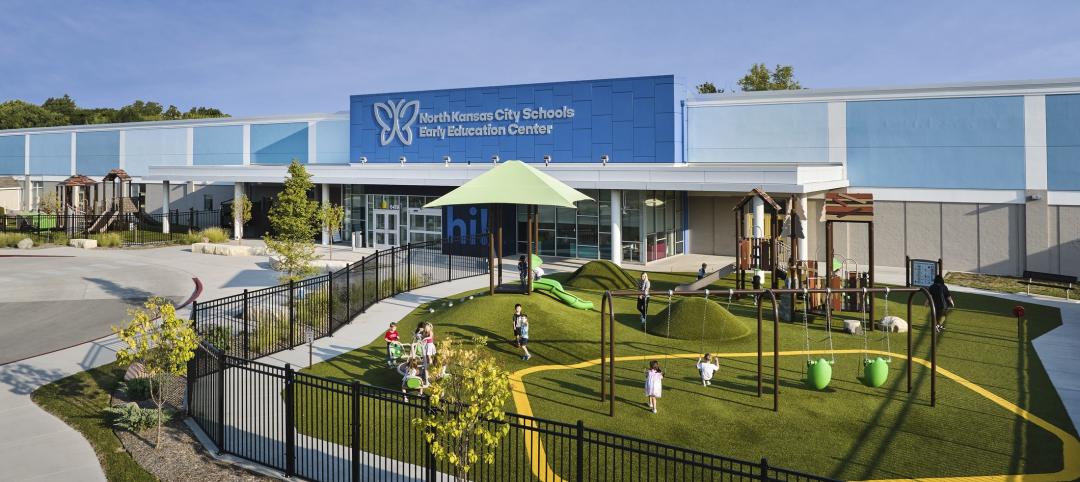Bernards, a commercial builder with five offices throughout the southwest, has been selected by the Merced Union High School District to build El Capitan High School in Merced, announced Steve Pellegren, vice president of preconstruction services for Bernards.
Designed by San Jose, Calif.-based BCA Architects, the $76 million, 220,000-ft project encompasses nine buildings, including an administration building, library, new classrooms for the English and language arts, math, science, agriculture and special education departments and science and IT laboratory facilities, agricultural, metal and auto shop, as well as a full-service cafeteria and full theater that includes an open assembly hall with band and orchestra areas.
The project also involves developing new athletic fields, including a grass football field, crushed-clay track, competition baseball and softball fields and bleachers, and gymnasium, which will house a main gym, locker rooms, practice gym, wrestling room and coaches’ offices.
Bernards broke ground in June 2011 on the phased project, which is scheduled for completion in June 2013. The project involves extensive site work to grade the 58-acre site where the school will be situated and connect campus infrastructure to existing city streets and underground utilities. This will include relocating utilities, paving road and sidewalks, and installing traffic signals, fencing and landscaping. +
Related Stories
Giants 400 | Jan 15, 2024
Top 90 Hospital Facility Construction Firms for 2023
Turner Construction, Brasfield & Gorrie, JE Dunn Construction, McCarthy Holdings, and STO Building Group top BD+C's ranking of the nation's largest hospital facility general contractors and construction management (CM) firms for 2023, as reported in the 2023 Giants 400 Report.
Airports | Jan 15, 2024
How to keep airports functional during construction
Gensler's aviation experts share new ideas about how to make the airport construction process better moving forward.
Adaptive Reuse | Jan 12, 2024
Office-to-residential conversions put pressure on curbside management and parking
With many office and commercial buildings being converted to residential use, two important issues—curbside management and parking—are sometimes not given their due attention. Cities need to assess how vehicle storage, bike and bus lanes, and drop-off zones in front of buildings may need to change because of office-to-residential conversions.
MFPRO+ News | Jan 12, 2024
As demand rises for EV chargers at multifamily housing properties, options and incentives multiply
As electric vehicle sales continue to increase, more renters are looking for apartments that offer charging options.
Student Housing | Jan 12, 2024
UC Berkeley uses shipping containers to block protestors of student housing project
The University of California at Berkeley took the drastic step of erecting a wall of shipping containers to keep protestors out of a site of a planned student housing complex. The $312 million project would provide badly needed housing at the site of People’s Park.
Giants 400 | Jan 11, 2024
Top 20 Convention Center Construction Firms for 2023
Clark Group, PCL Construction Enterprises, AECOM, Hensel Phelps, and Gilbane Building Company top BD+C's ranking of the nation's largest convention center and event facility general contractors and construction management (CM) firms for 2023, as reported in the 2023 Giants 400 Report.
AEC Tech | Jan 8, 2024
What's driving the surge of digital transformation in AEC today?
For centuries, the AEC industry has clung to traditional methods and legacy processes—seated patterns that have bred resistance to change. This has made the adoption of new technologies a slow and hesitant process.
Giants 400 | Jan 8, 2024
Top 60 Senior Living Facility Construction Firms for 2023
Whiting-Turner, Ryan Companies US, Weis Builders, Suffolk Construction, and W.E. O'Neil Construction top BD+C's ranking of the nation's largest senior living facility general contractors and construction management (CM) firms for 2023, as reported in the 2023 Giants 400 Report.
K-12 Schools | Jan 8, 2024
Video: Learn how DLR Group converted two big-box stores into an early education center
Learn how the North Kansas City (Mo.) School District and DLR Group adapted two big-box stores into a 115,000-sf early education center offering services for children with special needs.
Green | Jan 8, 2024
DOE releases RFI on developing national definition for a Zero Emissions Building
The Department of Energy released a Request for Information (RFI) for feedback from industry, academia, research laboratories, government agencies, and other stakeholders on a draft national definition for a Zero Emissions Building.

















