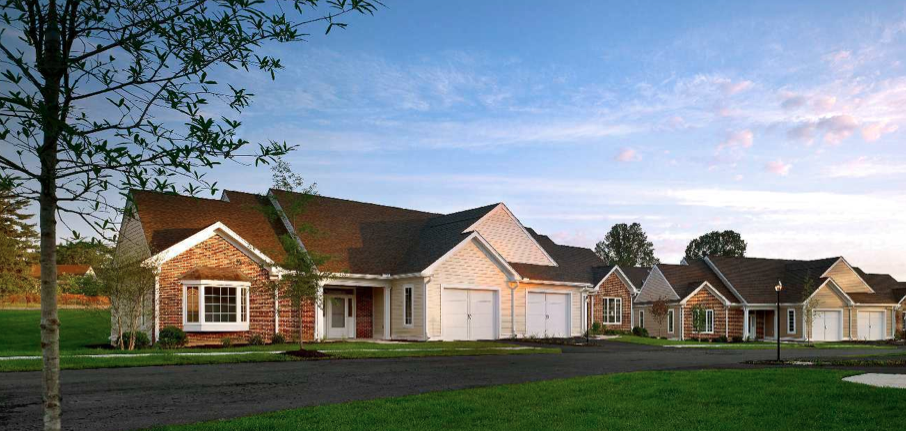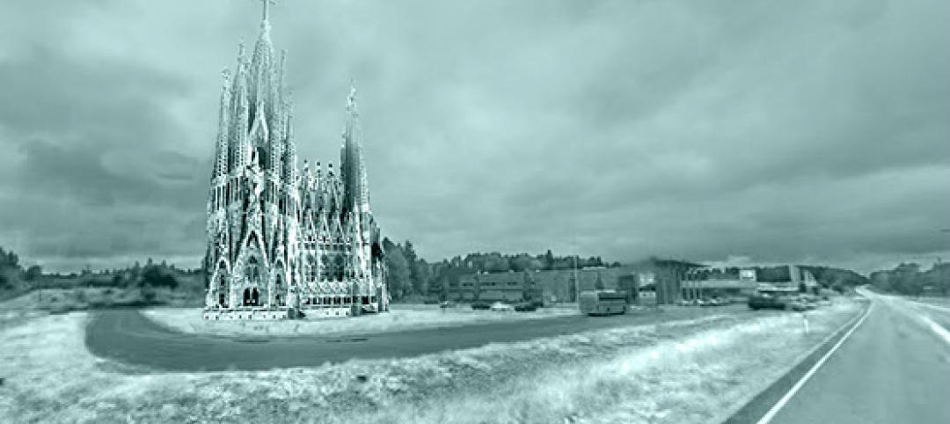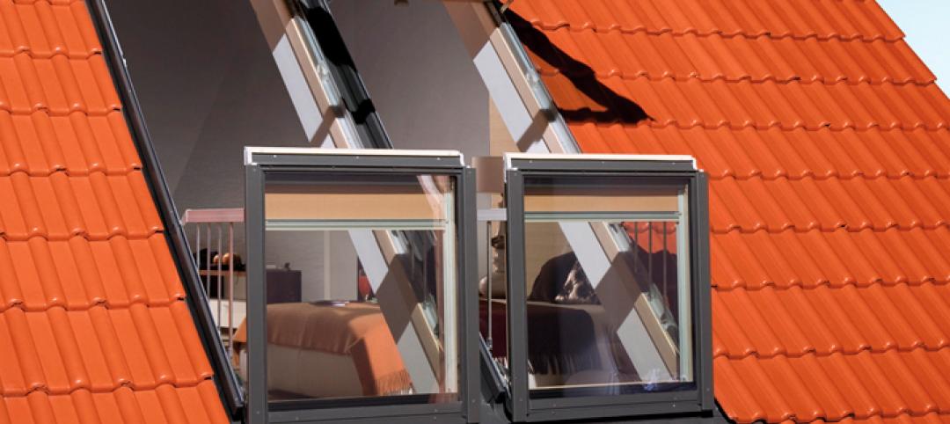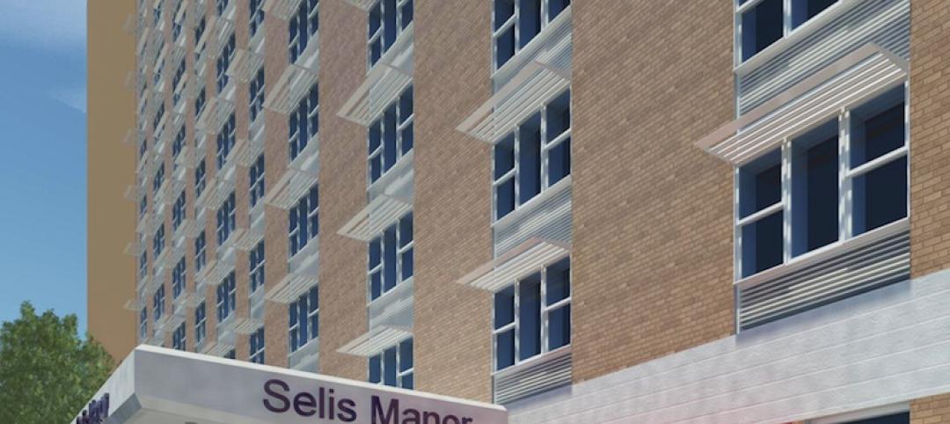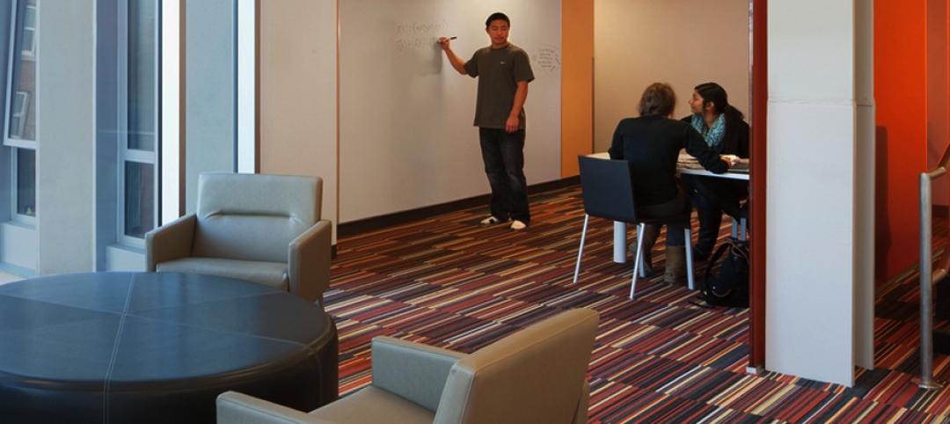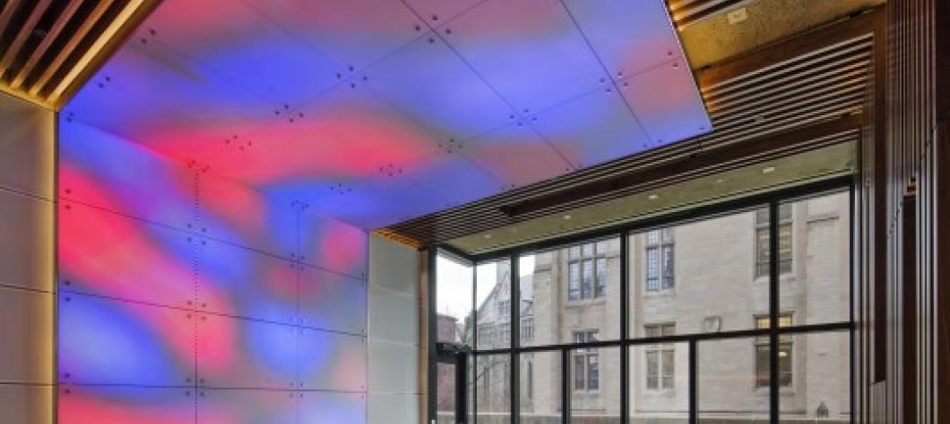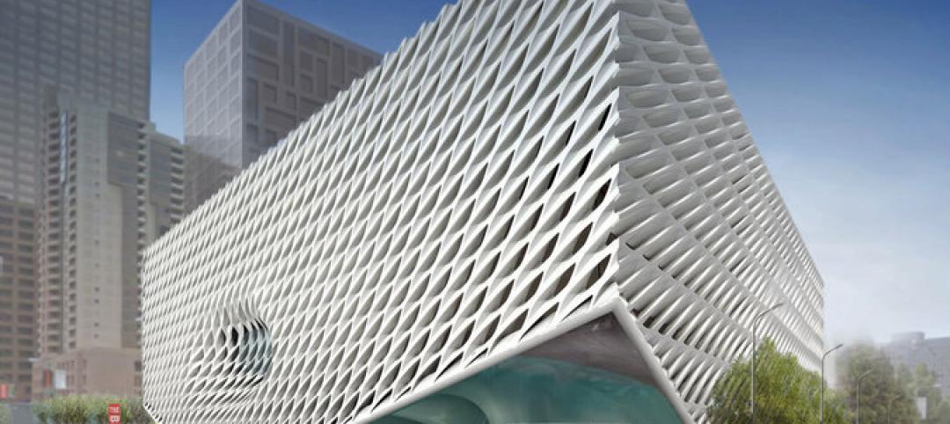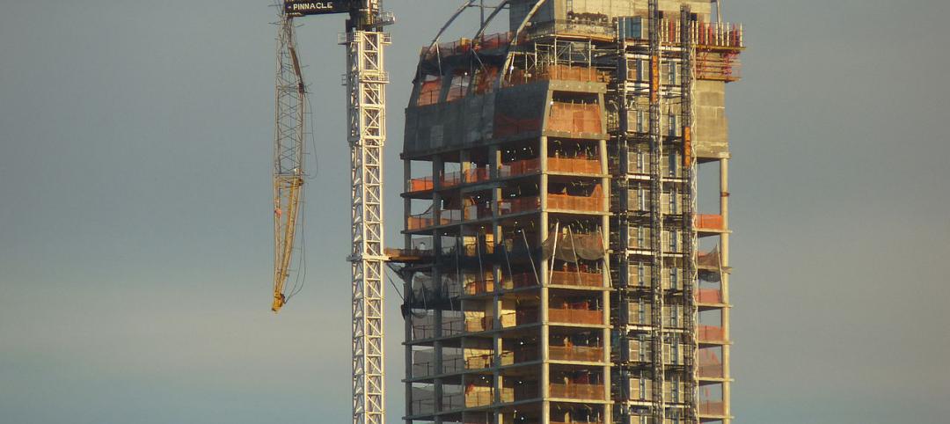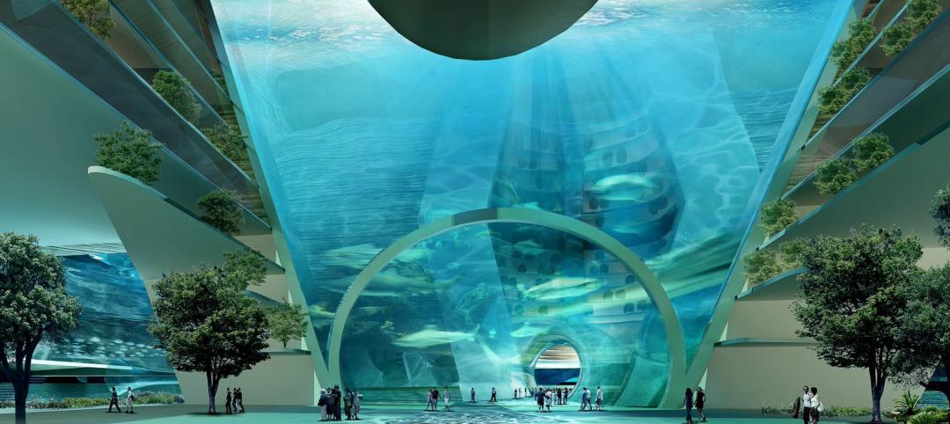From windows that are a cinch to crank open, to extra-wide garages so car doors can swing wide for better access, to walkways with gentle slopes and no curbs for mobility whether on foot or in a wheelchair, the 48 new cottages designed by Bernardon Haber Holloway Architects for Kendal~Crosslands Communities have set a new benchmark in residential architecture for this leader in communities and services for older adults.
Attention was paid to sustainability in Bernardon Haber Holloway’s design of both the buildings and the site. For example, stormwater is percolated back into the ground to recharge the aquifer, and the landscaping is drought-tolerant native plant varieties. The houses have geothermal heating and air conditioning systems which use the earth as a heat source in winter and a heat sink in summer. The cottages are registered with the U.S. Green Building Council with the goals of Gold (for the 38 single-story cottages) and Silver (for the 10 cottages with basements) certifications under USGBC's Kendal Cottages LEED program. The LEED Green Building Rating System is the nationally accepted benchmark for the design, construction, and operation of high performance green buildings.
Design choices also deliberately create a healthful environment, both indoors and out. For example, carpets, paints and flooring materials that emit very low quantities of noxious gases were selected. Physical activity is encouraged by seamless, stepless pathways to the community’s activities center.
The cottages are sited in the rolling terrain so that each one has natural vistas rather than views of adjacent houses, while their overall arrangement has the comfortable feel of a neighborhood.
Five different floor plans range from 1,250 square feet to 3,775 square feet for those with walk-out basements. All have a three-season room, an open-plan kitchen, nine- and ten-foot ceilings, and a garage. Additional sustainability features include high- efficiency appliances, lighting, windows and water heating, and plumbing fixtures that achieve 25 to 30 percent water savings beyond U.S. Environmental Protection Agency requirements. +
Related Stories
| Jun 10, 2014
Gaudi’s famed cathedral on ice: Dutch students to construct 132-foot ice replica of Sagrada Familia
"Sagrada Familia in Ice" will be built with a mixture of wooden fibers and plain ice that is three times stronger than ice.
| Jun 10, 2014
Built-in balcony: New skylight windows can fold out to create a patio
Roof window manufacturer Fakro offers a skylight window system that quickly converts into an open-air balcony.
| Jun 10, 2014
New York's first-ever public housing for visually-impaired begins upgrade
Selis Manor is the first government-funded residence for the vision-impaired and disabled in New York City. MAP’s design eases crowding, increases security, and separates residents and visitors.
| Jun 9, 2014
6 design strategies for integrating living and learning on campus
Higher education is rapidly evolving. As we use planning and design to help our clients navigate major shifts in culture, technology, and funding, it is essential to focus on strategies that help foster an education that is relevant after graduation. One way to promote relevance is to strengthen the bond between academic disciplines and the campus residential life experience.
| Jun 9, 2014
Green Building Initiative launches Green Globes for Sustainable Interiors program
The new program focuses exclusively on the sustainable design and construction of interior spaces in nonresidential buildings and can be pursued by both building owners and individual lessees of commercial spaces.
| Jun 9, 2014
10 projects named 2014 AIA Small Project Award winners
Yale's funky new Ground café and a pavilion made from 53,780 recycled plastic bottles are among the nation's best new small projects.
| Jun 9, 2014
Eli Broad museum files $19.8 million lawsuit over delays
The museum, meant to hold Eli and Edythe Borad's collection of contemporary art, is suing the German company Seele for what the museum describes as delays in the creation of building blocks for its façade.
| Jun 8, 2014
What’s the word of the day? It’s all about ‘resiliency’
Just for the sake of argument, let’s put aside the rhetoric about climate change—whether it’s actually happening, whether it’s a result of manmade activity—and agree that we are experiencing some pretty dramatic weather events that are having huge impacts on populations here in the U.S. and worldwide.
Smart Buildings | Jun 8, 2014
Big Data: How one city took control of its facility assets with data
Over the past few years, Buffalo has developed a cutting-edge facility management program to ensure it's utilizing its facilities and operations as efficiently, effectively, and sustainably as possible.
| Jun 6, 2014
Must see: Can a floating city offset urban population growth in China?
AT Design Office has proposed a design for a floating city to offset increasing urban populations in China. To create the new city, a 10-square kilometer island would be made out of prefab blocks.


