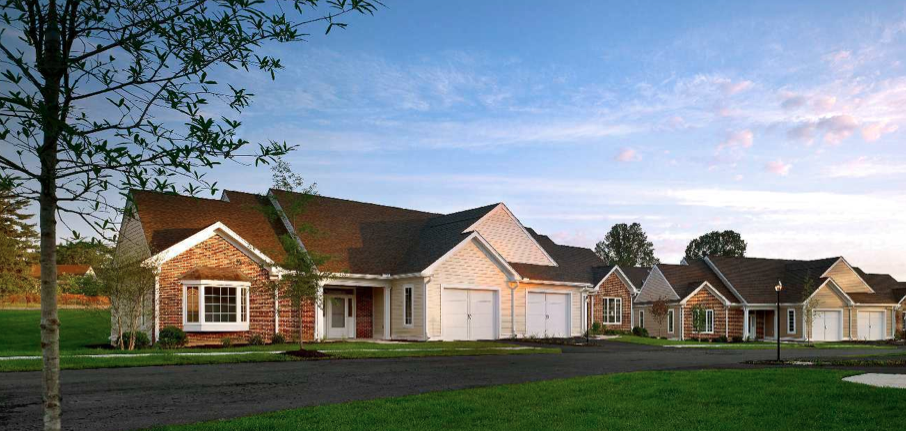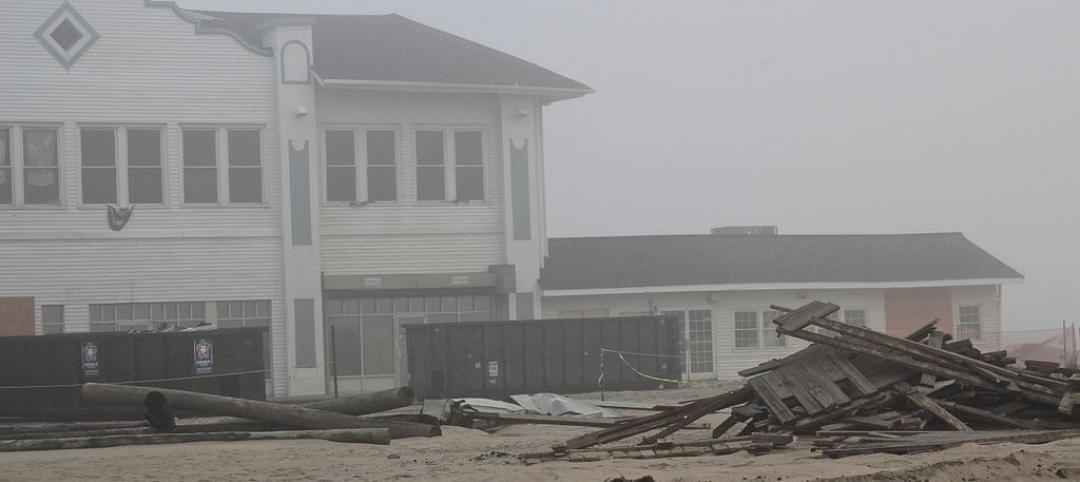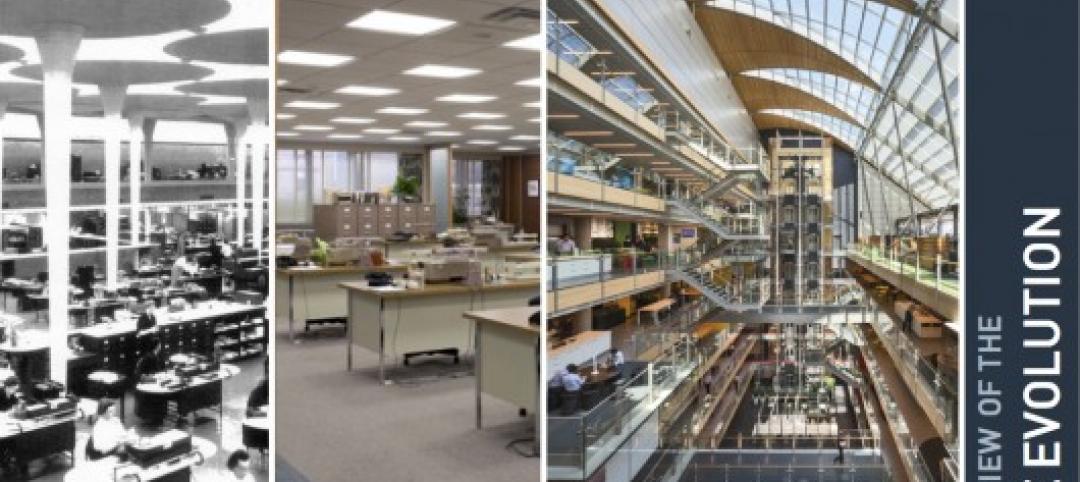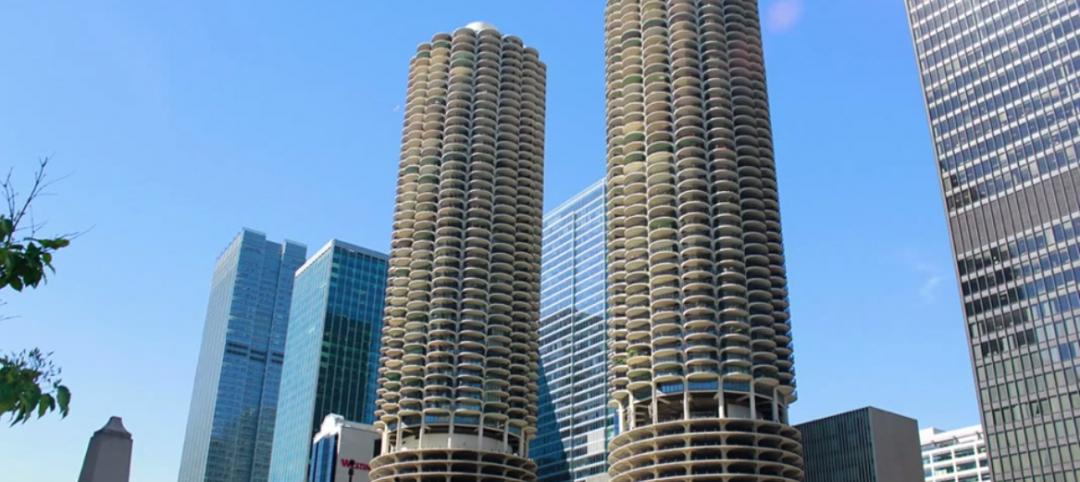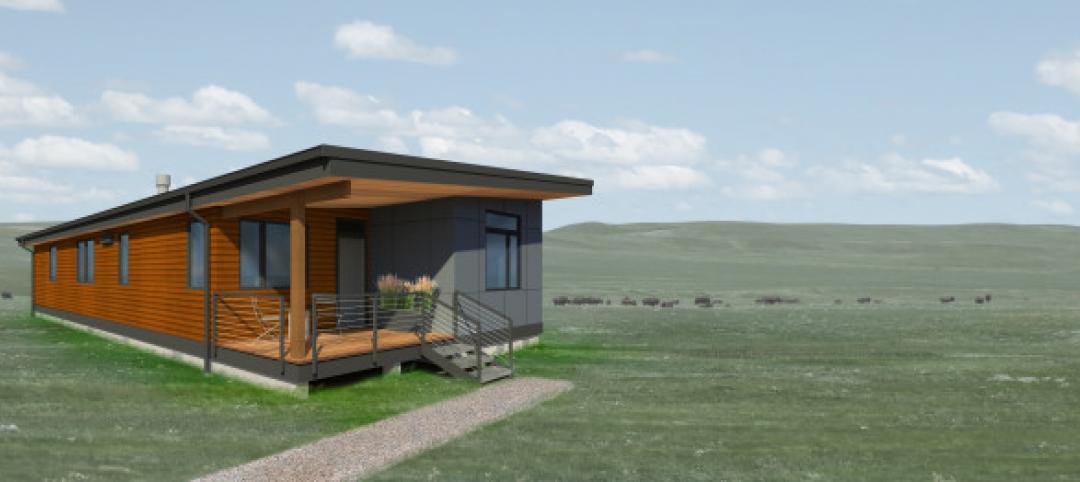From windows that are a cinch to crank open, to extra-wide garages so car doors can swing wide for better access, to walkways with gentle slopes and no curbs for mobility whether on foot or in a wheelchair, the 48 new cottages designed by Bernardon Haber Holloway Architects for Kendal~Crosslands Communities have set a new benchmark in residential architecture for this leader in communities and services for older adults.
Attention was paid to sustainability in Bernardon Haber Holloway’s design of both the buildings and the site. For example, stormwater is percolated back into the ground to recharge the aquifer, and the landscaping is drought-tolerant native plant varieties. The houses have geothermal heating and air conditioning systems which use the earth as a heat source in winter and a heat sink in summer. The cottages are registered with the U.S. Green Building Council with the goals of Gold (for the 38 single-story cottages) and Silver (for the 10 cottages with basements) certifications under USGBC's Kendal Cottages LEED program. The LEED Green Building Rating System is the nationally accepted benchmark for the design, construction, and operation of high performance green buildings.
Design choices also deliberately create a healthful environment, both indoors and out. For example, carpets, paints and flooring materials that emit very low quantities of noxious gases were selected. Physical activity is encouraged by seamless, stepless pathways to the community’s activities center.
The cottages are sited in the rolling terrain so that each one has natural vistas rather than views of adjacent houses, while their overall arrangement has the comfortable feel of a neighborhood.
Five different floor plans range from 1,250 square feet to 3,775 square feet for those with walk-out basements. All have a three-season room, an open-plan kitchen, nine- and ten-foot ceilings, and a garage. Additional sustainability features include high- efficiency appliances, lighting, windows and water heating, and plumbing fixtures that achieve 25 to 30 percent water savings beyond U.S. Environmental Protection Agency requirements. +
Related Stories
| Jun 25, 2014
AIA Foundation launches Regional Resilient Design Studio
The Studio is the first to be launched as part of the AIA Foundation’s National Resilience Program, which plans to open a total of five Regional Resilience Design Studios nationwide in collaboration with Architecture for Humanity, and Public Architecture.
| Jun 25, 2014
Frank Lloyd Wright’s Spring House, Cincinnati’s Union Terminal among 11 Most Endangered Historic Places for 2014
The National Trust for Historic Preservation released its annual list of 11 Most Endangered Historical Sites in the United States for 2014.
| Jun 25, 2014
Best of Britain: 56 buildings make it to the RIBA Stirling Prize's longlist
The longlist for the 2014 prize includes Foster + Partners' Marseille and London's now-famous Shard, designed by Renzo Piano.
| Jun 25, 2014
Green Building Initiative Announces New Appointments to Board
Glumac consulting engineer CEO Steve Straus and Plum Creek director of real estate Doug Cole join GBI's board of directors.
| Jun 25, 2014
Taking a page from Lean manufacturing for improved design review processes
SPONSORED CONTENT As more building project teams look for ways to collaborate better, technology continues to provide solutions. Yet, as I learned from the experience of one of my customers, choosing the wrong technology can have an underwhelming effect, causing a team to simply swap out old challenges for new ones.
| Jun 24, 2014
From Babylon to Sydney: The evolution of the modern workspace [infographic]
This infographic, made by Sunica de Klerk and originally posted by ArchDaily, shows the evolution of the office from 2400 B.C. to the present day.
| Jun 24, 2014
Mayor Rahm Emanuel announces plans for a Chicago Architecture Biennial
Chicago's mayor Rahm Emanuel announces plan to hold the Chicago Architecture Biennial in late 2015, intended to rival Venice's Biennale.
| Jun 24, 2014
Intuit begins work on LEED Platinum campus addition
Demolition will begin this week as a precursor to construction of Intuit's new addition to its Mountain View, Calif., campus. The first of two additions, a 185,000-sf building on Marine Way, is expected to begin construction in August.
| Jun 23, 2014
5 new designs unveiled for Make It Right homes at Fort Peck, Mont.
Make It Right, Brad Pitt's foundation that builds homes for people in need, has just revealed five new designs for the Fort Peck (Mont.) Indian Reservation.
| Jun 23, 2014
Gehry's 'glass sail' cultural center for Foundation Louis Vuitton set to open in October
Comissioned by Bernard Arnault, American legendary architect Frank Gehry's newest structure in Paris for Foundation Louis Vuitton will house eleven galleries and an auditorium for performing arts.


