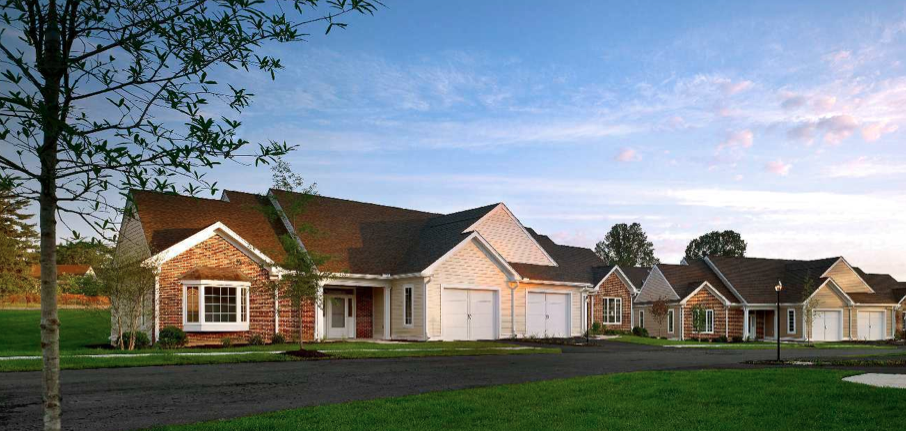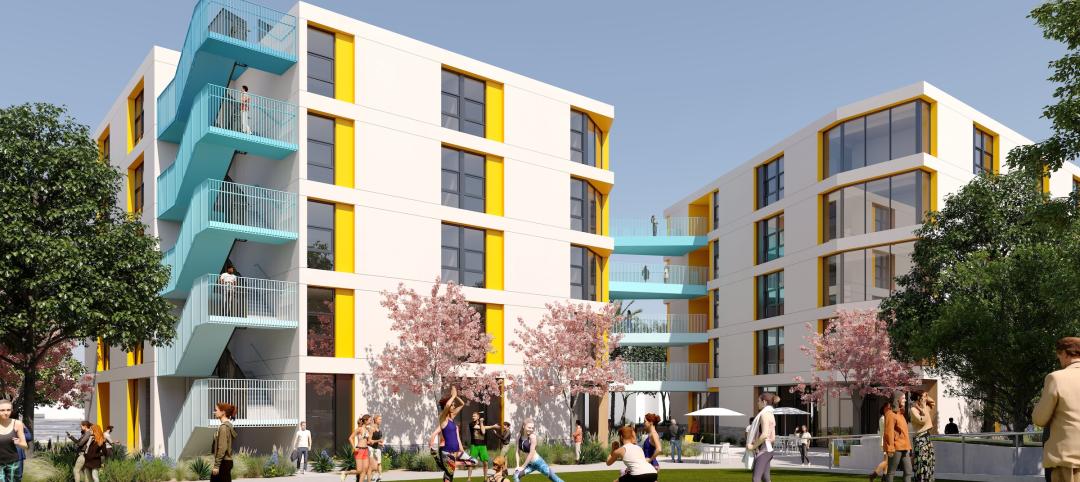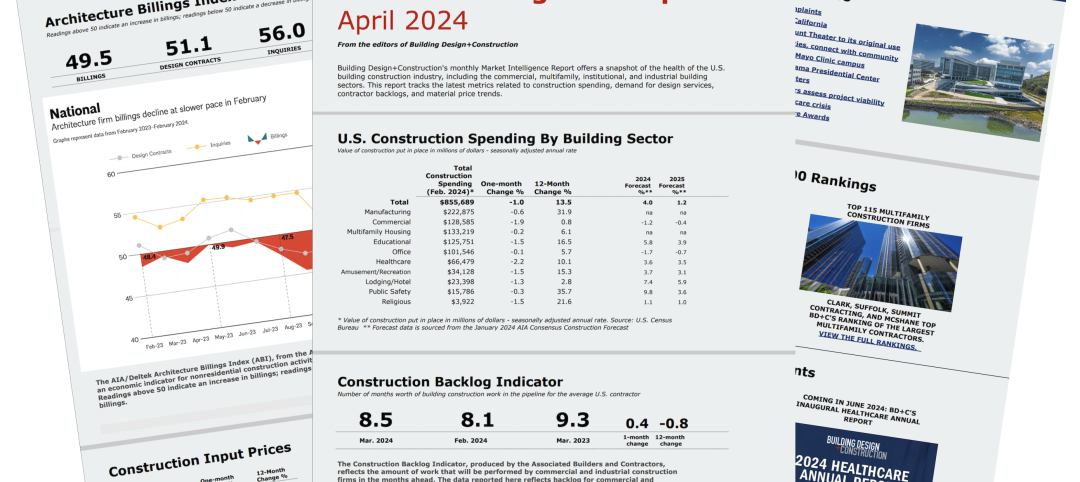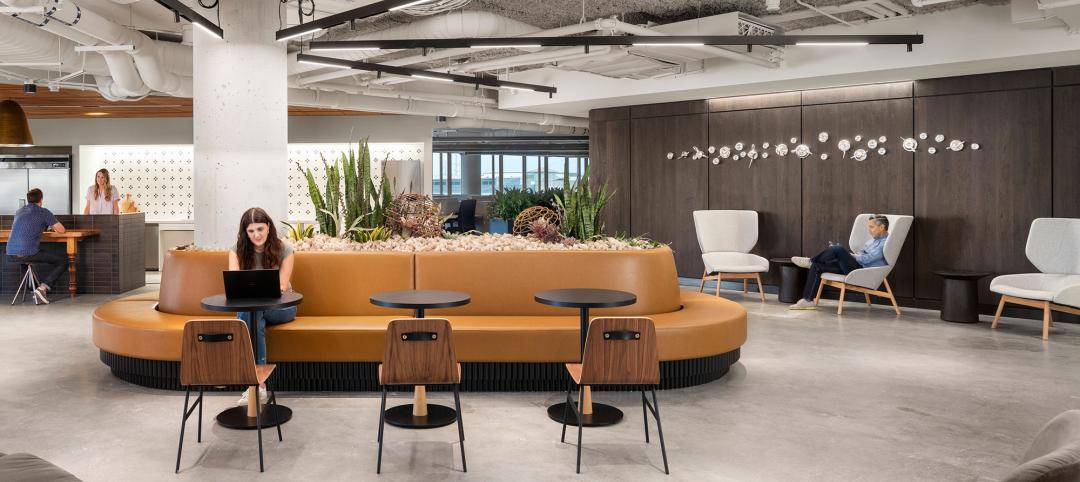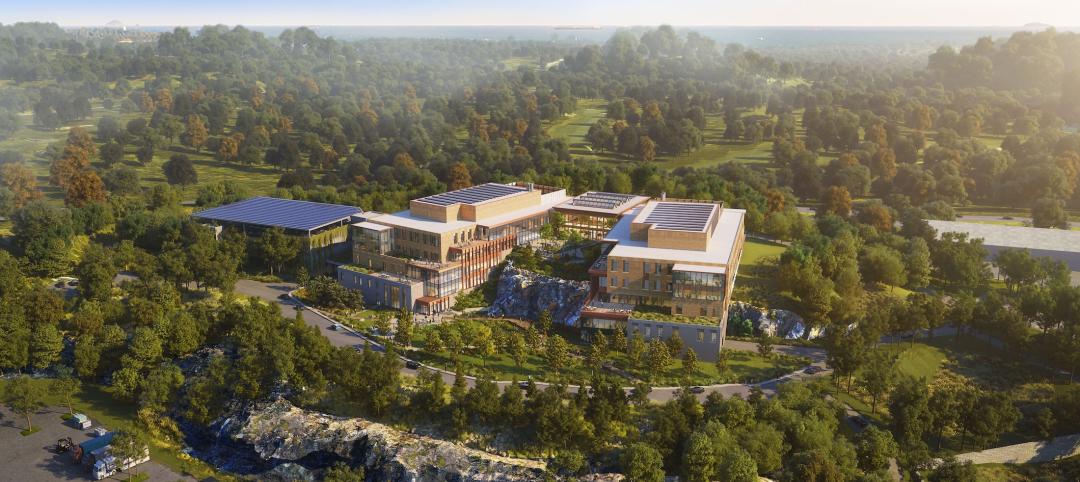From windows that are a cinch to crank open, to extra-wide garages so car doors can swing wide for better access, to walkways with gentle slopes and no curbs for mobility whether on foot or in a wheelchair, the 48 new cottages designed by Bernardon Haber Holloway Architects for Kendal~Crosslands Communities have set a new benchmark in residential architecture for this leader in communities and services for older adults.
Attention was paid to sustainability in Bernardon Haber Holloway’s design of both the buildings and the site. For example, stormwater is percolated back into the ground to recharge the aquifer, and the landscaping is drought-tolerant native plant varieties. The houses have geothermal heating and air conditioning systems which use the earth as a heat source in winter and a heat sink in summer. The cottages are registered with the U.S. Green Building Council with the goals of Gold (for the 38 single-story cottages) and Silver (for the 10 cottages with basements) certifications under USGBC's Kendal Cottages LEED program. The LEED Green Building Rating System is the nationally accepted benchmark for the design, construction, and operation of high performance green buildings.
Design choices also deliberately create a healthful environment, both indoors and out. For example, carpets, paints and flooring materials that emit very low quantities of noxious gases were selected. Physical activity is encouraged by seamless, stepless pathways to the community’s activities center.
The cottages are sited in the rolling terrain so that each one has natural vistas rather than views of adjacent houses, while their overall arrangement has the comfortable feel of a neighborhood.
Five different floor plans range from 1,250 square feet to 3,775 square feet for those with walk-out basements. All have a three-season room, an open-plan kitchen, nine- and ten-foot ceilings, and a garage. Additional sustainability features include high- efficiency appliances, lighting, windows and water heating, and plumbing fixtures that achieve 25 to 30 percent water savings beyond U.S. Environmental Protection Agency requirements. +
Related Stories
Building Materials | Apr 22, 2024
Tacoma, Wash., investigating policy to reuse and recycle building materials
Tacoma, Wash., recently initiated a study to find ways to increase building material reuse through deconstruction and salvage. The city council unanimously voted to direct the city manager to investigate deconstruction options and estimate costs.
Student Housing | Apr 19, 2024
$115 million Cal State Long Beach student housing project will add 424 beds
A new $115 million project recently broke ground at California State University, Long Beach (CSULB) that will add housing for 424 students at below-market rates. The 108,000 sf La Playa Residence Hall, funded by the State of California’s Higher Education Student Housing Grant Program, will consist of three five-story structures connected by bridges.
Construction Costs | Apr 18, 2024
New download: BD+C's April 2024 Market Intelligence Report
Building Design+Construction's monthly Market Intelligence Report offers a snapshot of the health of the U.S. building construction industry, including the commercial, multifamily, institutional, and industrial building sectors. This report tracks the latest metrics related to construction spending, demand for design services, contractor backlogs, and material price trends.
Airports | Apr 18, 2024
The next destination: Passive design airports
Today, we can design airports that are climate resilient, durable, long-lasting, and healthy for occupants—we can design airports using Passive House standards.
Construction Costs | Apr 16, 2024
How the new prevailing wage calculation will impact construction labor costs
Looking ahead to 2024 and beyond, two pivotal changes in federal construction labor dynamics are likely to exacerbate increasing construction labor costs, according to Gordian's Samuel Giffin.
Healthcare Facilities | Apr 16, 2024
Mexico’s ‘premier private academic health center’ under design
The design and construction contract for what is envisioned to be “the premier private academic health center in Mexico and Latin America” was recently awarded to The Beck Group. The TecSalud Health Sciences Campus will be located at Tec De Monterrey’s flagship healthcare facility, Zambrano Hellion Hospital, in Monterrey, Mexico.
Market Data | Apr 16, 2024
The average U.S. contractor has 8.2 months worth of construction work in the pipeline, as of March 2024
Associated Builders and Contractors reported today that its Construction Backlog Indicator increased to 8.2 months in March from 8.1 months in February, according to an ABC member survey conducted March 20 to April 3. The reading is down 0.5 months from March 2023.
AEC Innovators | Apr 15, 2024
3 ways the most innovative companies work differently
Gensler’s pre-pandemic workplace research reinforced that great workplace design drives creativity and innovation. Using six performance indicators, we're able to view workers’ perceptions of the quality of innovation, creativity, and leadership in an employee’s organization.
Laboratories | Apr 15, 2024
HGA unveils plans to transform an abandoned rock quarry into a new research and innovation campus
In the coastal town of Manchester-by-the-Sea, Mass., an abandoned rock quarry will be transformed into a new research and innovation campus designed by HGA. The campus will reuse and upcycle the granite left onsite. The project for Cell Signaling Technology (CST), a life sciences technology company, will turn an environmentally depleted site into a net-zero laboratory campus, with building electrification and onsite renewables.
Codes and Standards | Apr 12, 2024
ICC eliminates building electrification provisions from 2024 update
The International Code Council stripped out provisions from the 2024 update to the International Energy Conservation Code (IECC) that would have included beefed up circuitry for hooking up electric appliances and car chargers.


