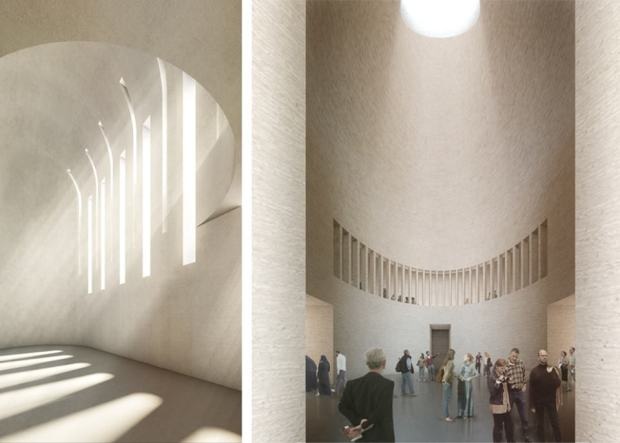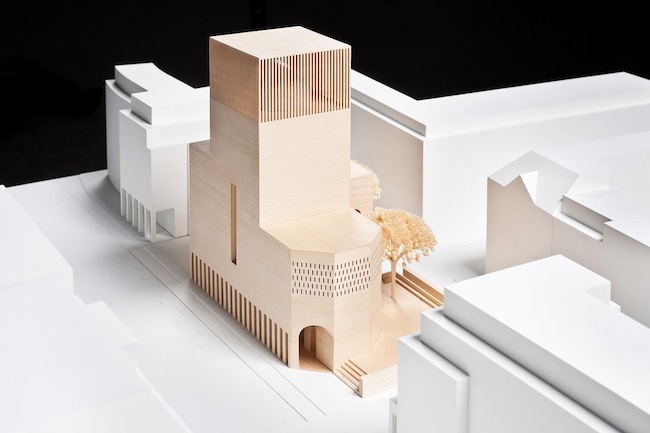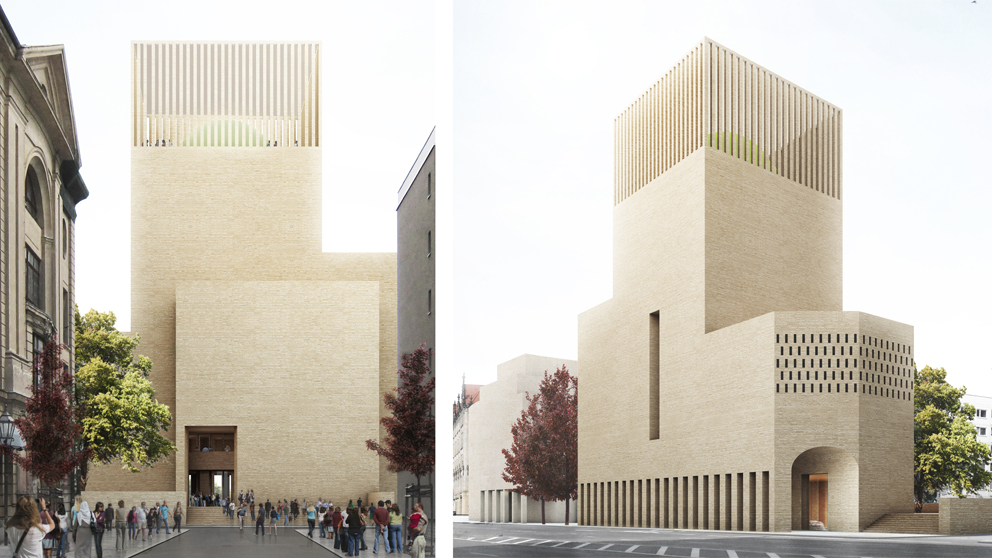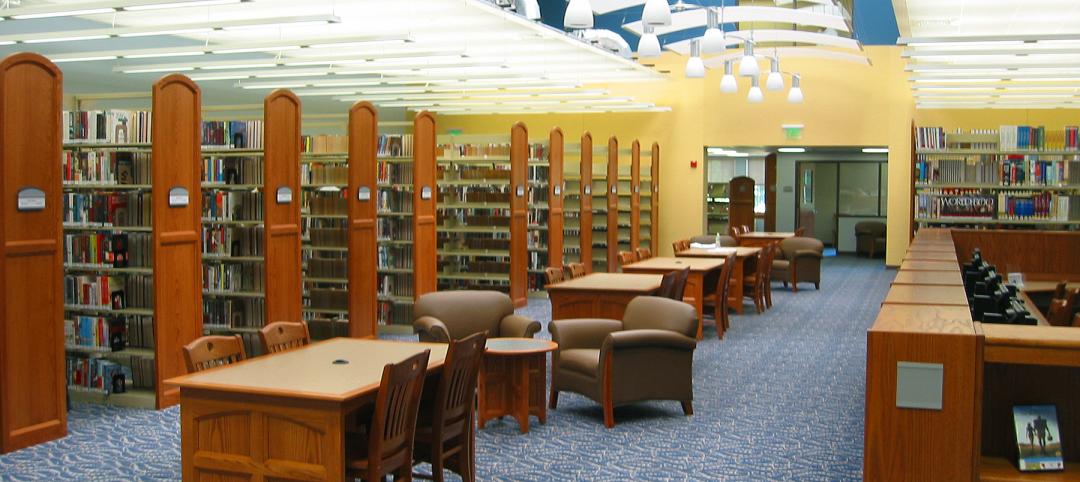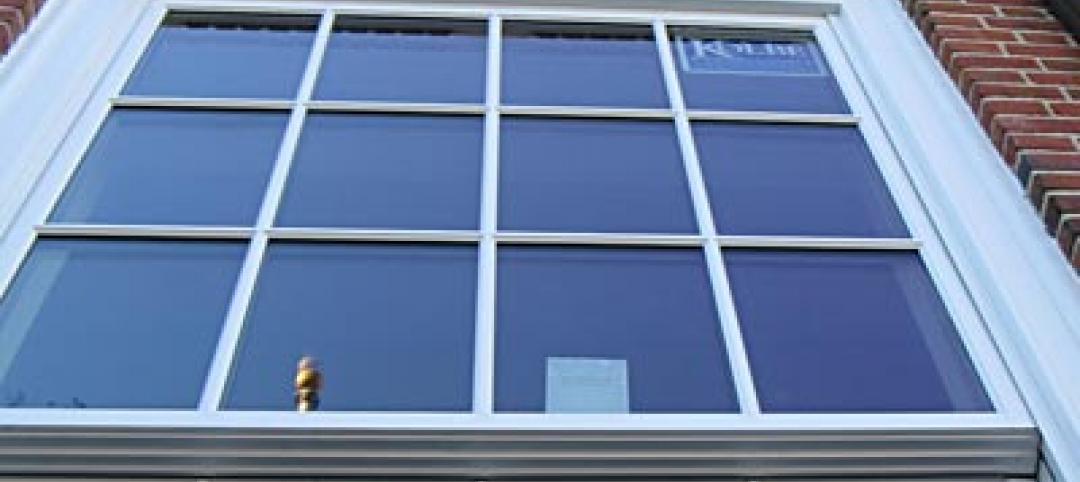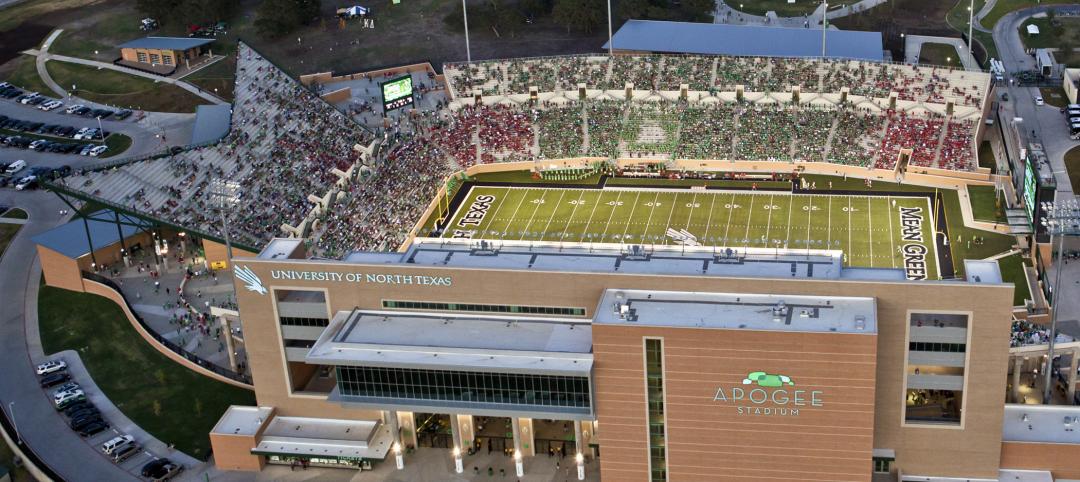Plans are moving forward for the House of One, a German house of worship designed to accommodate Muslims, Jews, and Christians.
Situated in Berlin's Petriplatz, the worship center is the brainchild of a coalition that has already been conducting interfaith services in the city. German architecture firm Kuehn Malvezzi won a design competition with a plan that provides a mosque, a church, and a synagogue, all linked to a large central meeting place.
The Islamic partner group, The House of Prayer and Learning, hopes to raise some $40 million through a crowdsourcing campaign. Christian partner the Evangelical Church Association of St. Peter's-St. Mary's initiated the project; other collaborating groups include the Jewish Community of Berlin, the Abraham Geiger College of Potsdam, and the Forum for Intercultural Dialogue.
The building will rise on the ruins of a 13th-century Christian church that was damaged during WWII and eventually demolished. The church there was once the home congregation of a radical Nazi pastor.
For more, see the reports from the BBC News and Huffington Post.
Related Stories
| Oct 25, 2011
DOE issues report on financing solar photovoltaic systems for K-12 schools
The report examines the two primary types of ownership models used to obtain solar installations. This analysis can help school administrators across the country select the best option for deploying solar technologies in their school districts.
| Oct 25, 2011
MKK participates in BSA Engineering Merit Badge day
MKK principal Craig Watts attended the event as a representative of the MEP (mechanical/electrical/plumbing) engineering industry to give scouts an idea of what’s involved in becoming a mechanical engineer, and an overview of a typical day in the life of an engineer.
| Oct 24, 2011
FMI releases Adjust, Adapt, Act Study
The paper explores several case studies, including Sun Country Builders, Huen, BakerTriangle, Consigli, Skender Construction and Flatiron, and distills the key factors that make these companies unique and successful.
| Oct 24, 2011
BBS Architects & Engineers receives 2011 Sustainable Design Award from AIA Long Island Chapter
AIA LI also recognized BBS with the 2011 ARCHI Award Commendation for the St. Charles Resurrection Cemetery St. Charles Resurrection Cemetery Welcoming and Information Center in Farmingdale, NY.
| Oct 24, 2011
Kolbe adds 3-D models of direct set windows to BIM library?
Beveled Direct Set SketchUp and Revit Models available.
| Oct 20, 2011
UNT receives nation’s first LEED Platinum designation for collegiate stadium
Apogee Stadium will achieve another first in December with the completion of three wind turbines that will feed the electrical grid that powers the stadium.
| Oct 20, 2011
Process leads to new design values for southern pine and other visually graded dimension lumber
A summary of the process used to develop new design values will clarify many of the questions received by the SFPA.
| Oct 20, 2011
Johnson Controls appoints Wojciechowski to lead real estate and facilities management business for Global Technology sector
Wojciechowski will be responsible for leading the continued growth of the technology vertical market, while building on the expertise the company has developed serving multinational technology companies.
| Oct 20, 2011
Stellar hires Navy veteran Taylor as vice president
Stellar’s federal experience includes military exchanges (large retail stores on military bases), lodging facilities for military personnel, fuel stations, youth activities centers and recreational centers.


