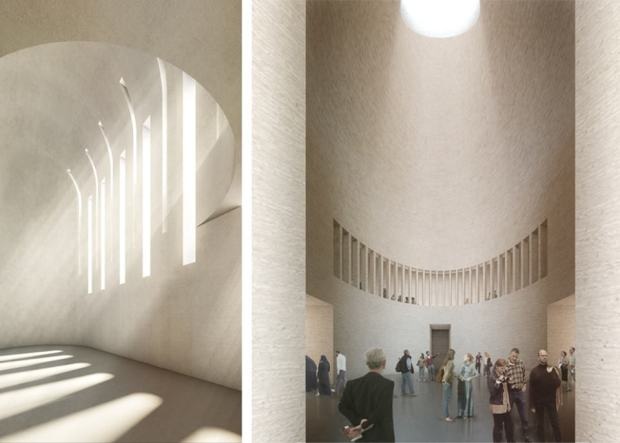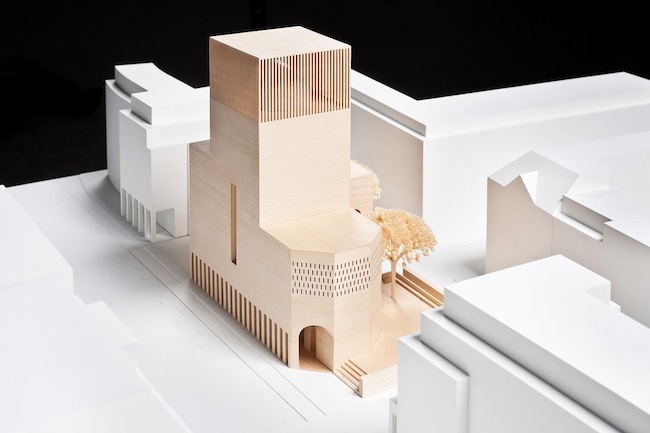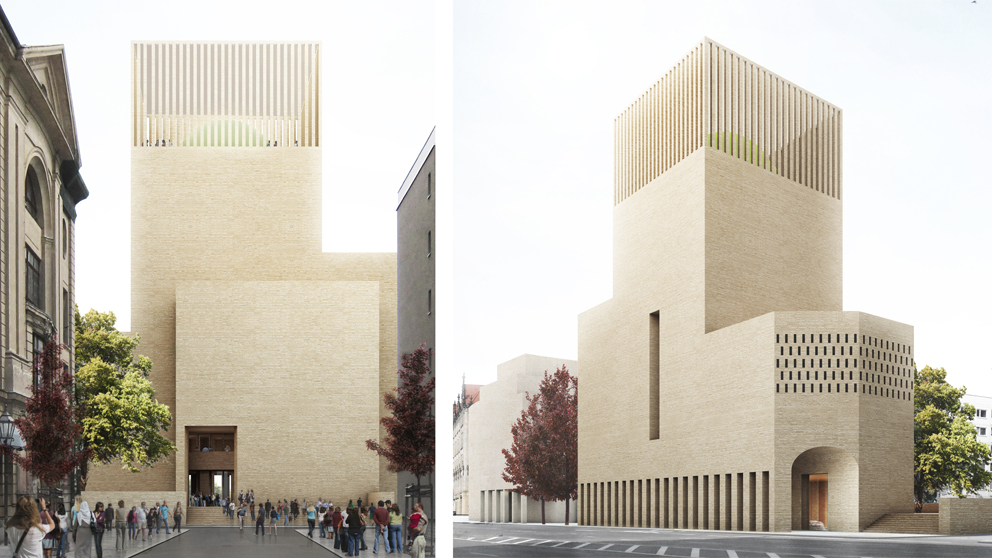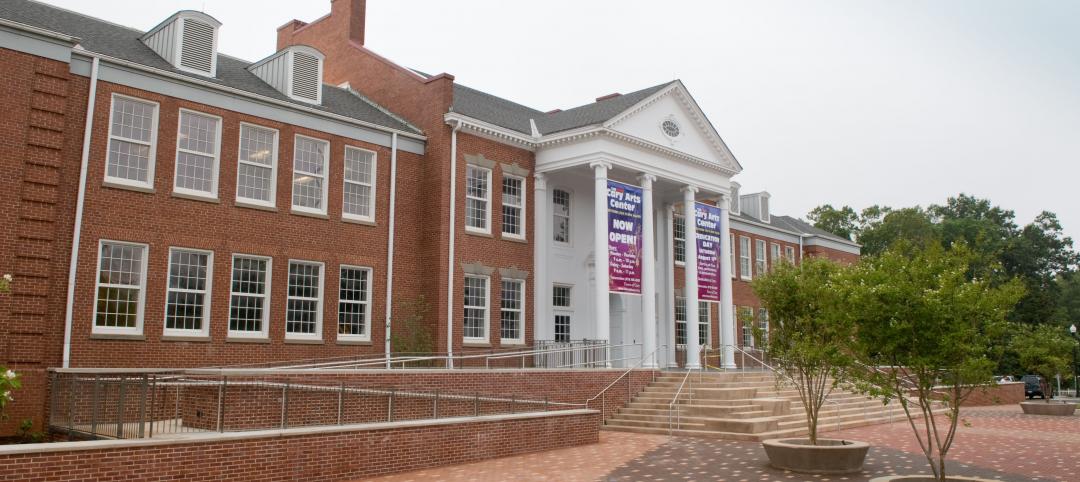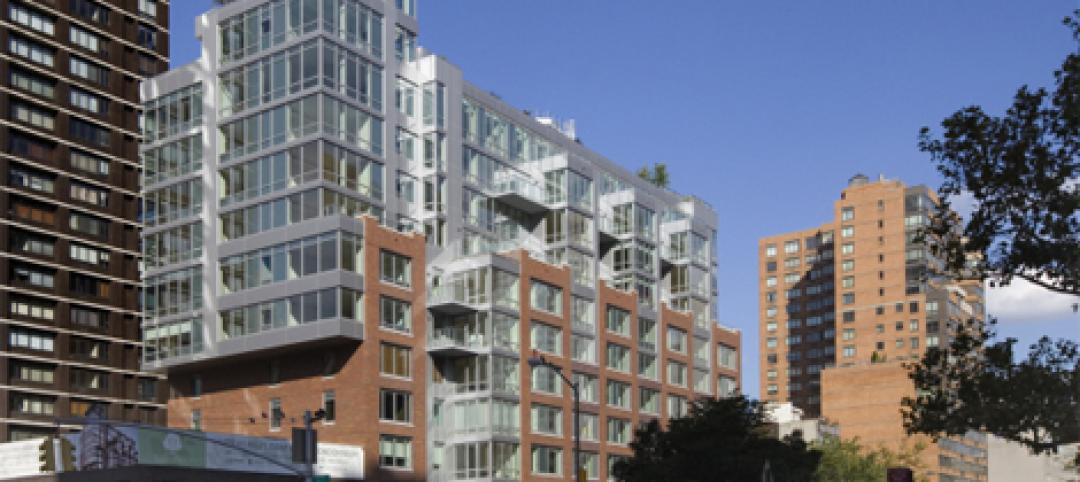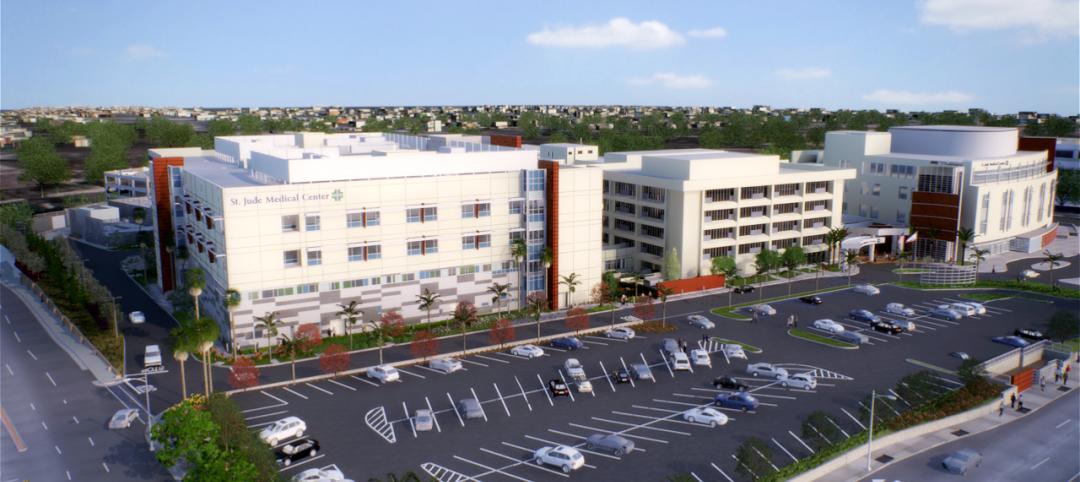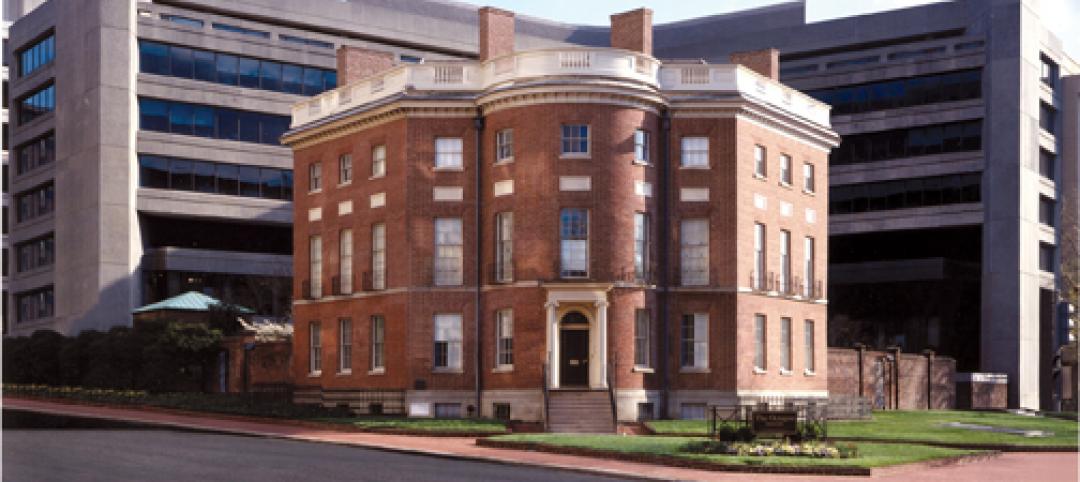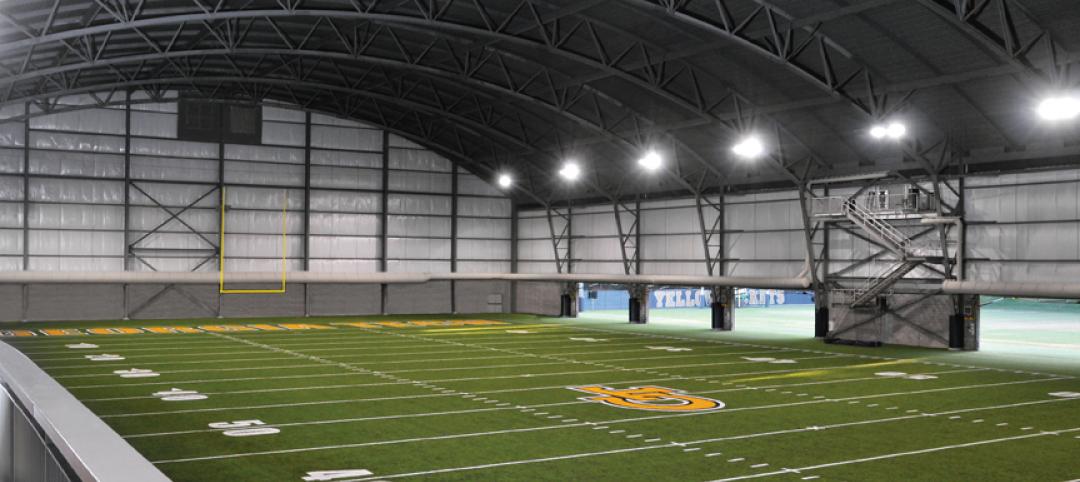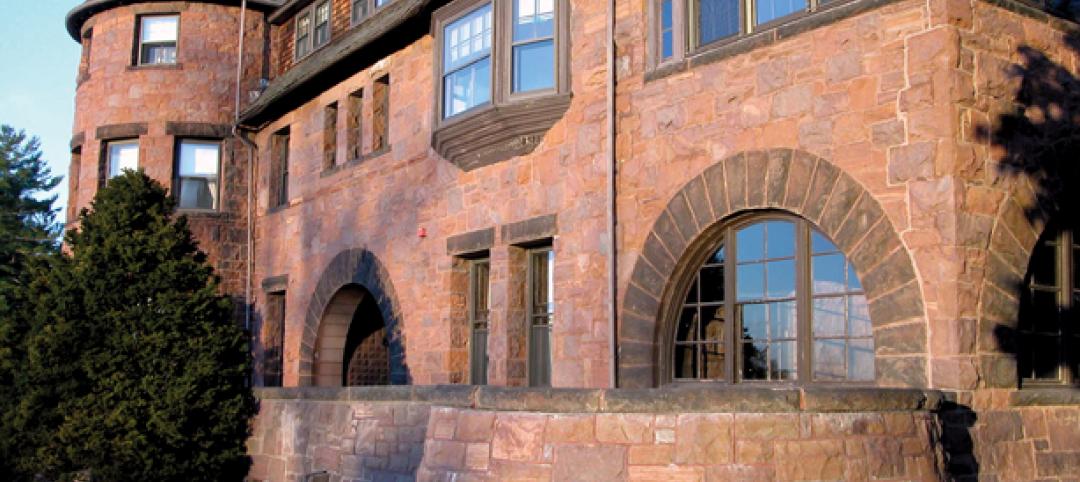Plans are moving forward for the House of One, a German house of worship designed to accommodate Muslims, Jews, and Christians.
Situated in Berlin's Petriplatz, the worship center is the brainchild of a coalition that has already been conducting interfaith services in the city. German architecture firm Kuehn Malvezzi won a design competition with a plan that provides a mosque, a church, and a synagogue, all linked to a large central meeting place.
The Islamic partner group, The House of Prayer and Learning, hopes to raise some $40 million through a crowdsourcing campaign. Christian partner the Evangelical Church Association of St. Peter's-St. Mary's initiated the project; other collaborating groups include the Jewish Community of Berlin, the Abraham Geiger College of Potsdam, and the Forum for Intercultural Dialogue.
The building will rise on the ruins of a 13th-century Christian church that was damaged during WWII and eventually demolished. The church there was once the home congregation of a radical Nazi pastor.
For more, see the reports from the BBC News and Huffington Post.
Related Stories
| Nov 15, 2011
Miller joins Perkins Eastman as regional manager, Middle East and Northern Africa
Miller joins Perkins Eastman with more than 48 years of experience in architecture, design management, and construction administration for planning and infrastructure.
| Nov 14, 2011
Summit Design+Build selected at GC for new Office Concepts headquarters
The new headquarters will include 17,000 sf of office space and 15,000 sf of warehouse and feature 24 ft ceilings, an open floor plan, two conference rooms and one training room and will feature sustainable finishes throughout.
| Nov 14, 2011
Griffin Electric completes electrical work at Cary Arts Center
The Griffin Electric team was responsible for replacing the previous electrical service on-site with a 1000A, 480/277V service and providing electrical feeds for a new fire pump chiller, six air-handlers and two elevators.
| Nov 14, 2011
303 East 33rd Street building achieves LEED-NC
The 165,000 sf 12-story residential building is the first green development to be LEED certified in the Murray Hill neighborhood of Manhattan.
| Nov 14, 2011
VanSumeren appointed to Traco general manager
VanSumeren will draw on his more than 20 years of experience in manufacturing management and engineering to deliver operational and service excellence and drive profitable growth for Traco.
| Nov 11, 2011
By the Numbers
What do ‘46.9,’ ‘886.2,’ and ‘171,271’ mean to you? Check here for the answer.
| Nov 11, 2011
Streamline Design-build with BIM
How construction manager Barton Malow utilized BIM and design-build to deliver a quick turnaround for Georgia Tech’s new practice facility.
| Nov 11, 2011
AIA: Engineered Brick + Masonry for Commercial Buildings
Earn 1.0 AIA/CES learning units by studying this article and successfully completing the online exam.


