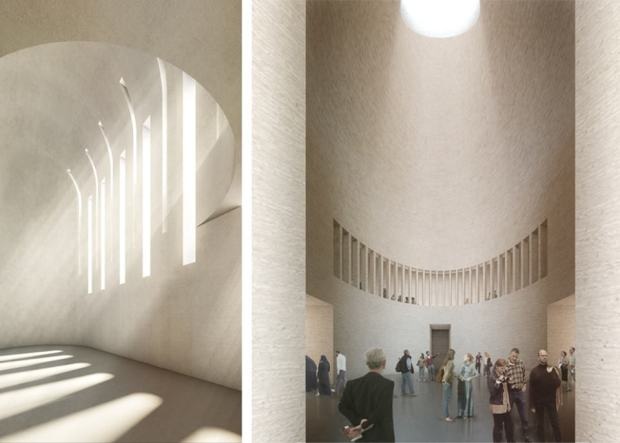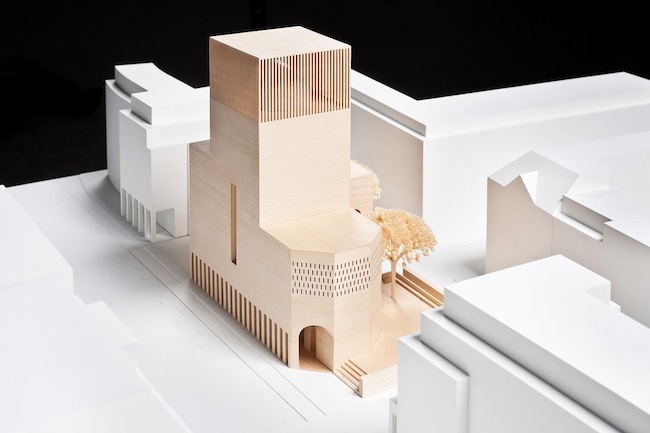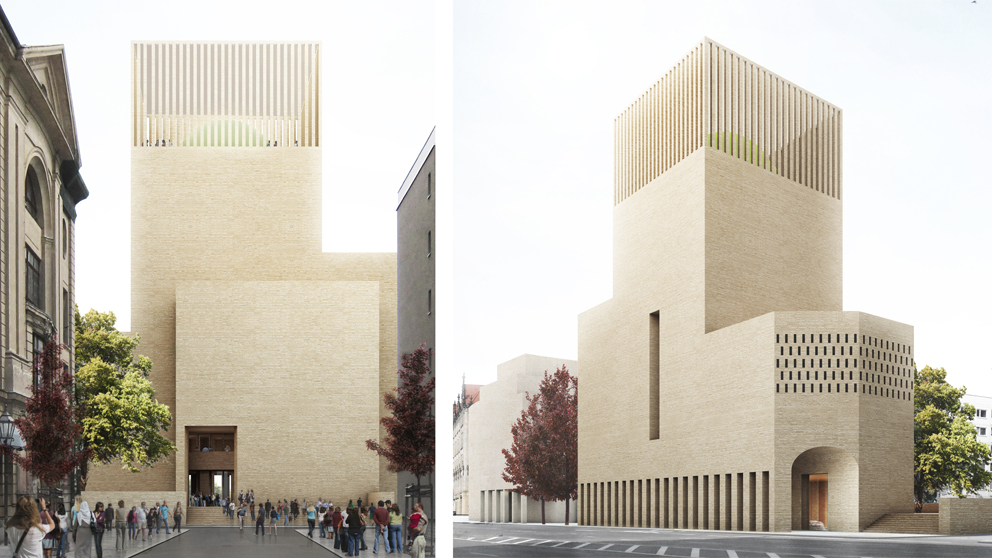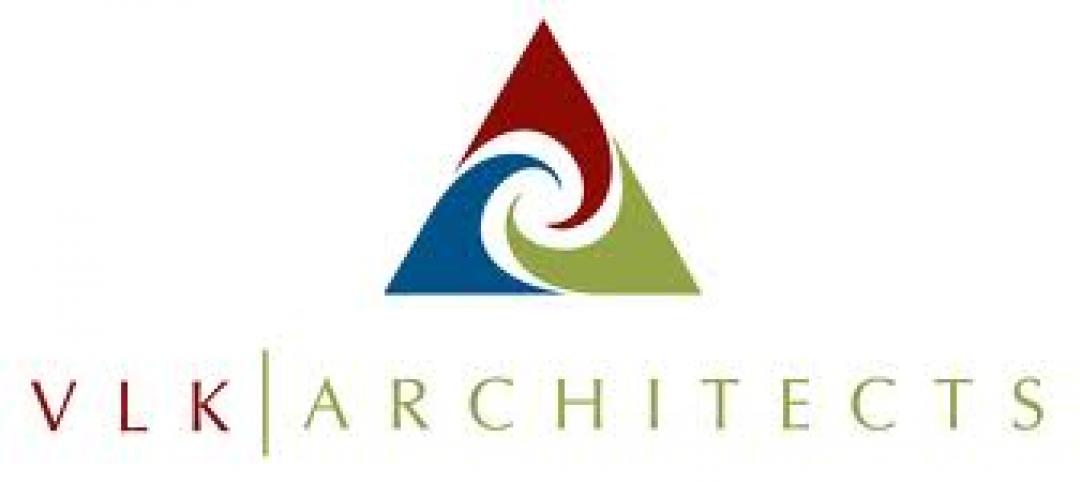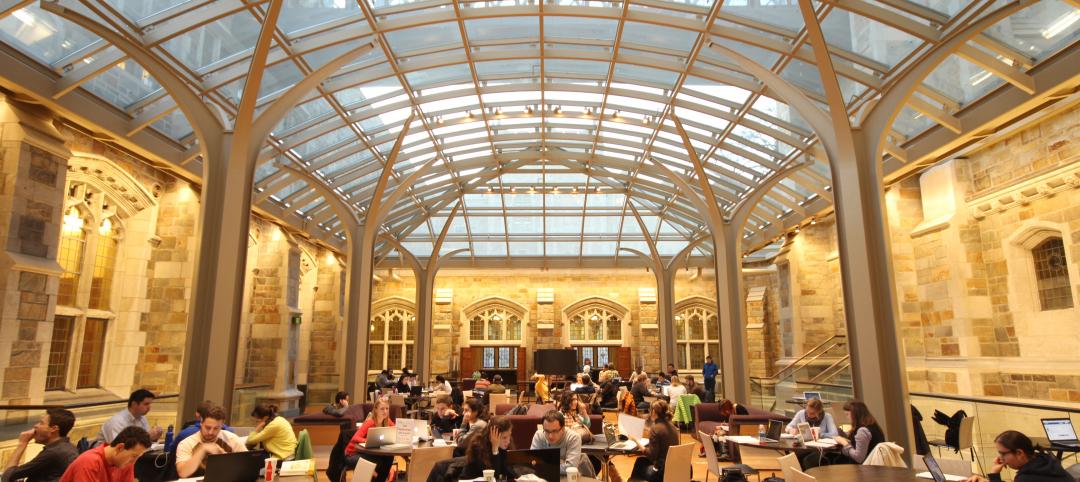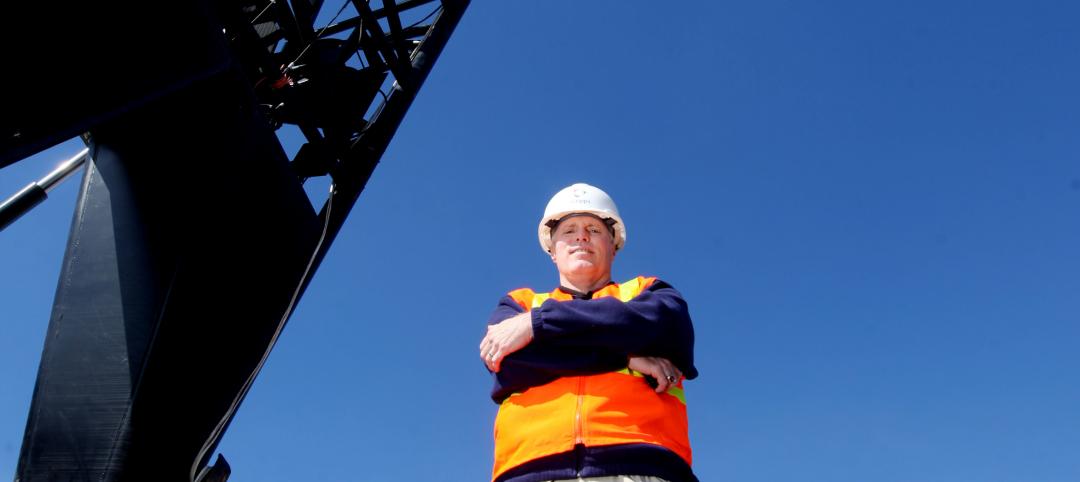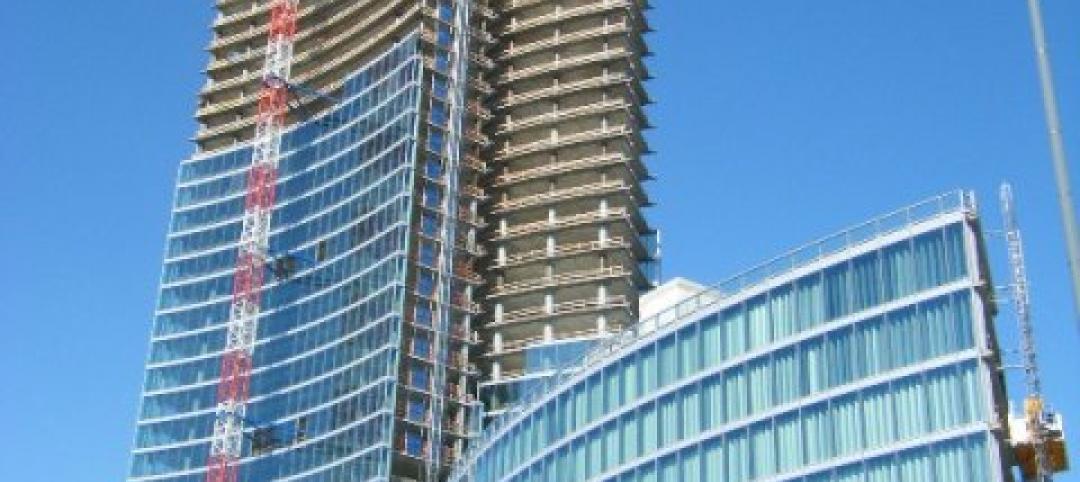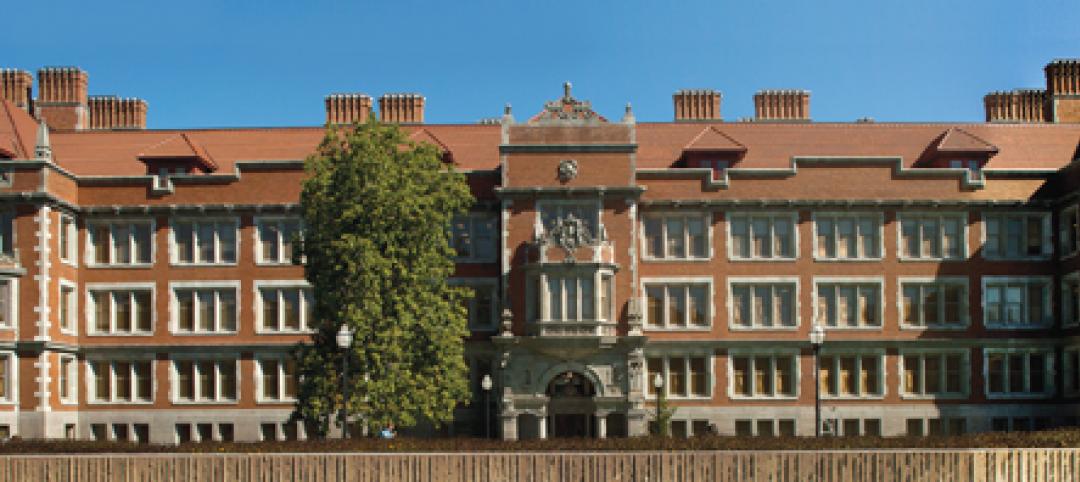Plans are moving forward for the House of One, a German house of worship designed to accommodate Muslims, Jews, and Christians.
Situated in Berlin's Petriplatz, the worship center is the brainchild of a coalition that has already been conducting interfaith services in the city. German architecture firm Kuehn Malvezzi won a design competition with a plan that provides a mosque, a church, and a synagogue, all linked to a large central meeting place.
The Islamic partner group, The House of Prayer and Learning, hopes to raise some $40 million through a crowdsourcing campaign. Christian partner the Evangelical Church Association of St. Peter's-St. Mary's initiated the project; other collaborating groups include the Jewish Community of Berlin, the Abraham Geiger College of Potsdam, and the Forum for Intercultural Dialogue.
The building will rise on the ruins of a 13th-century Christian church that was damaged during WWII and eventually demolished. The church there was once the home congregation of a radical Nazi pastor.
For more, see the reports from the BBC News and Huffington Post.
Related Stories
| Feb 6, 2012
Siemens gifts Worcester Polytechnic Institute $100,000 for fire protection lab renovation
Siemens support is earmarked for the school’s Fire Protection Engineering Lab, a facility that has been forwarding engineering and other advanced degrees, graduating fire protection engineers since 1979.
| Feb 2, 2012
Call for Entries: 2012 Building Team Awards. Deadline March 2, 2012
Winning projects will be featured in the May issue of BD+C.
| Feb 2, 2012
VLK Architects selected for new Cypress, Texas elementary school
The Bridgeland Elementary School will be a new prototype school for the District. Designed to meet the requirements of The Collaborative for High Performance Schools.
| Feb 2, 2012
Mortenson Construction to build 2.4 MW solar project in North Carolina
Located on a 12 acre site in the Sandhills region, the 2.4 megawatt (MW) system is expected to generate approximately 3.5 million kilowatt hours (kWhs) of clean electricity on an annual basis.
| Feb 2, 2012
Shawmut Design and Construction launches sports venues division
Expansion caps year of growth for Shawmut.
| Feb 2, 2012
Fire rated glazing helps historic university preserve its past
When the University embarked on its first major addition since the opening of Hutchins Hall in 1933, preserving the Collegiate Gothic-style architecture was of utmost importance.
| Feb 2, 2012
Delk joins Gilbane Building Co.
Delk to focus on healthcare construction programs and highly complex higher education facilities for Gilbane Building Company’s Southwest region.
| Feb 2, 2012
Next phase of construction begins on Scripps Prebys Cardiovascular Institute
$456 million Institute will be comprehensive heart center for 21st Century.
| Feb 1, 2012
Increase notched in construction jobs, but unemployment rate still at 16%
AGC officials said that construction employment likely benefited from unseasonably warm weather across much of the country that extended the building season.
| Feb 1, 2012
Replacement windows eliminate weak link in the building envelope
Replacement or retrofit can help keep energy costs from going out the window.


