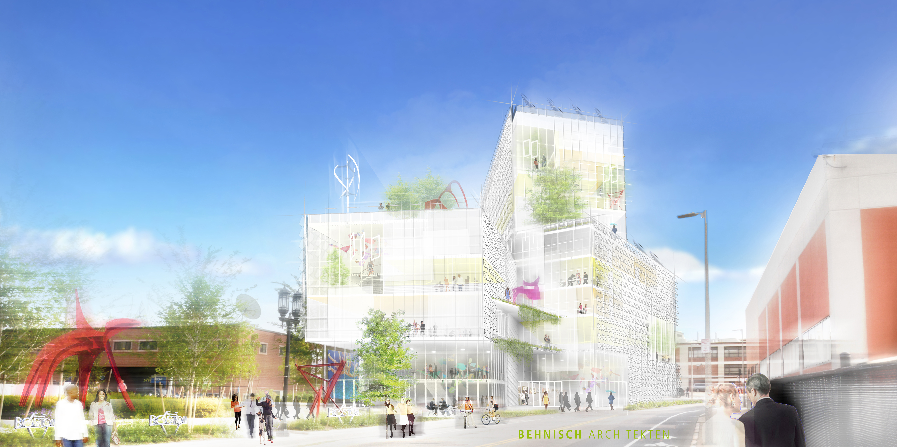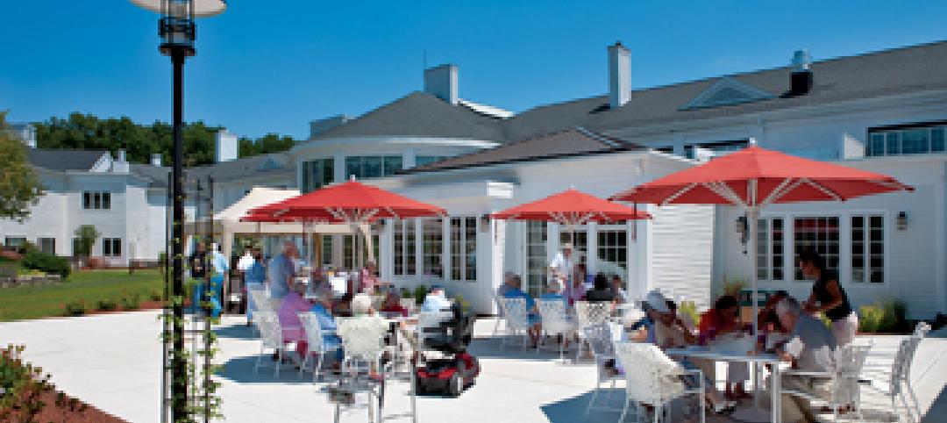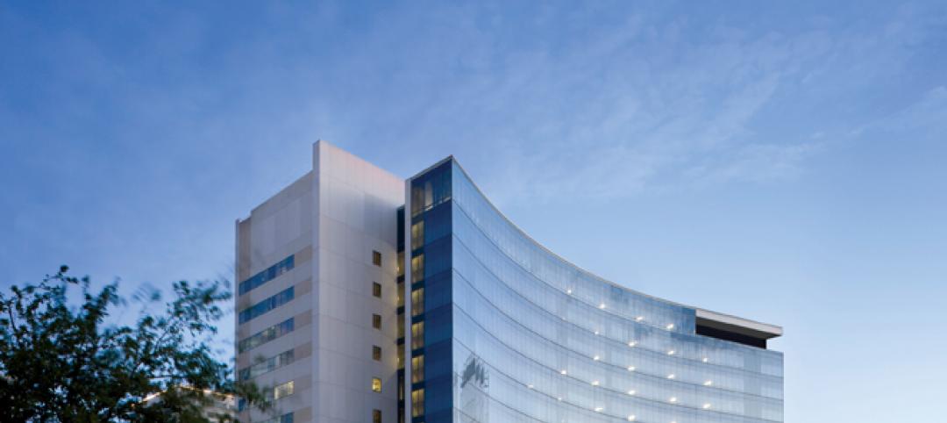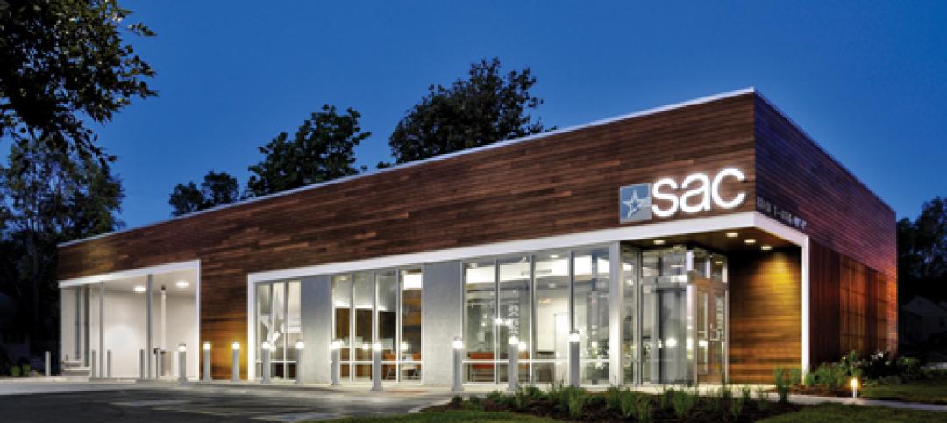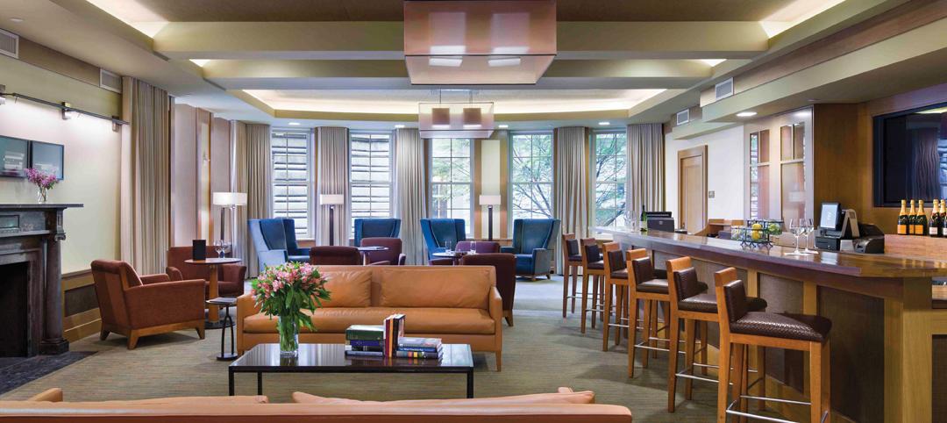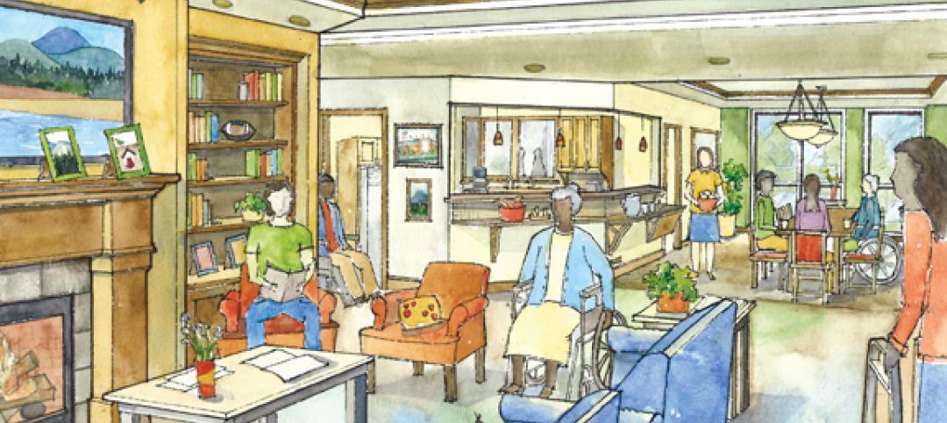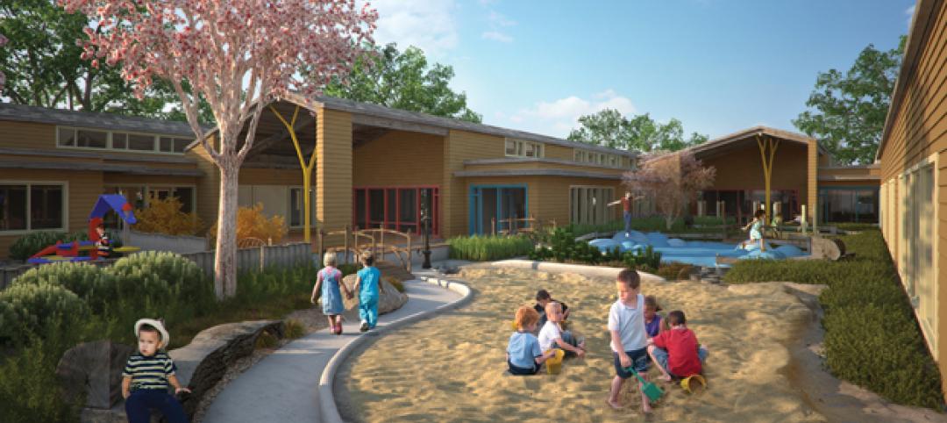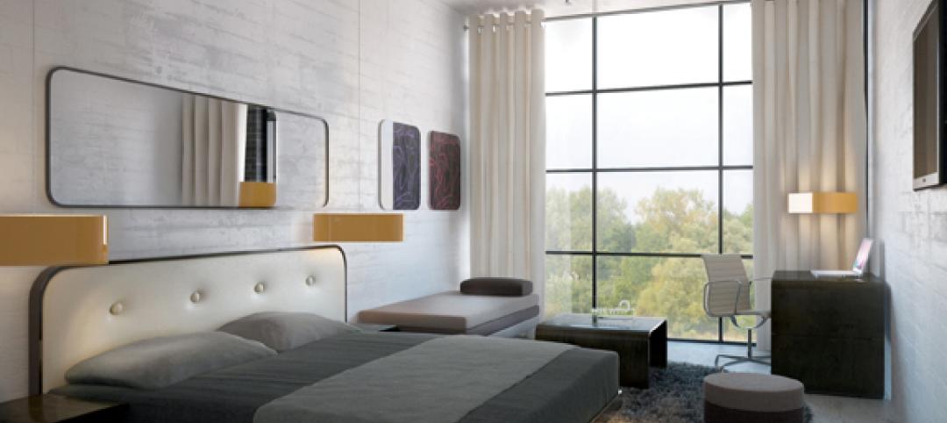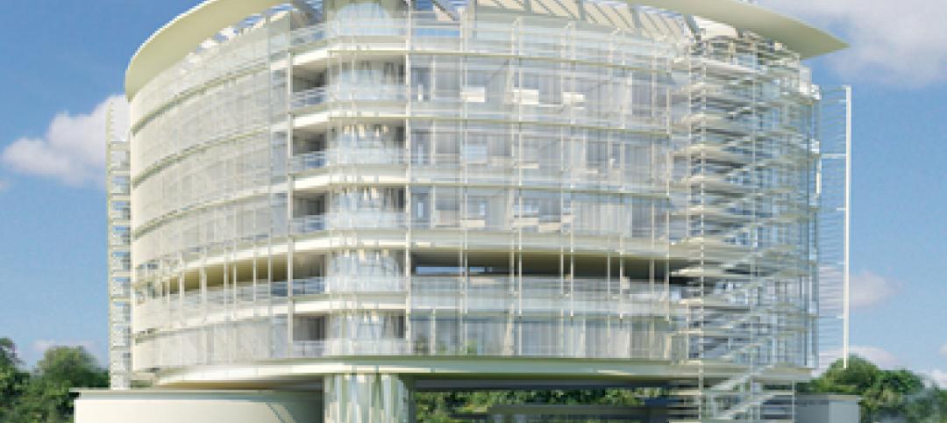Behnisch Architekten has unveiled the first image of the EpiCenter Expansion, a new multi-use building for Artists For Humanity (AFH). AFH is a not-for-profit organization that bridges economic, racial, and social divisions by providing under-resourced youth with the keys to self-sufficiency through paid employment in art and design.
The expansion is slated to be the largest energy positive (E+) commercial building in New England, perhaps the East Coast, because it will generate more energy than it uses. The building opens in November 2016.
The expansion represents a joint commitment by Behnisch Architekten and AFH to build a pioneering, sustainable building that gives energy back to the grid. AFH’s existing EpiCenter, completed in 2004, was Boston’s first LEED Platinum building.
The new multi-story facility will rise in Boston’s burgeoning Innovation District on a former parking lot adjacent to the existing EpiCenter that was donated by neighbor Procter & Gamble. The expansion adds 63,500 sf for ongoing and future programming to the existing 23,500-sf.
The building’s façade will optimize daylighting, maximize thermal performance, and contribute to the energy production that is required of an E+ building. Large loft-like floors will allow flexibility so the AFH can accommodate diverse programs as it grows. The building’s height and transparency will also allow the community and passersby to see the work and activities taking place within.
Shortly after completing the EpiCenter, AFH reached space capacity, and current youth demand for its program exceeds available space. When the new EpiCenter is finished, it will have three times more space, expanding AFH’s capabilities and visibility in the Innovation District, as well as greater Boston.
The larger facility will accommodate more youth artists, expanded galleries, a community studio, and a maker’s studio that will enhance audience engagement. A retail store and a neighborhood café will open onto a new 1.5-acre public park. The existing space will be updated.
AFH’s Executive/Artistic Director Susan Rodgerson said that AFH chose Behnisch because “the goals of our organization and their experience align so well. This building cements our organizational sustainability and creates a flagship building for our growing programs. We were impressed by Behnisch Architekten’s experience in sustainability, and they also bring a fresh eye to design. We’re excited to embark on this project together.”
Robert Matthew Noblett, AIA, NCARB, Partner-in-Charge of Behnisch Architekten’s Boston office said, “The AFH project is a unique building type with a distinct social mission. This is where our firm excels. It is an opportunity for us to point well-designed architecture with an overt environmental agenda at a youthful audience that may not often be exposed to it. We’re excited that AFH is willing to explore building concepts that push the boundaries of what a sustainable urban building can be, and to create a building that is an integral part of their overall educational mission.”
The project team includes Transsolar (climate engineer), Buro Happold (MEP engineer), and Knippers Helbig (structural engineer).
Related Stories
| Mar 11, 2011
Holiday Inn reworked for Downtown Disney Resort
The Orlando, Fla., office of VOA Associates completed a comprehensive interior and exterior renovation of the 14-story Holiday Inn in the Downtown Disney Resort in Lake Buena Vista, Fla. The $25 million project involved rehabbing the hotel’s 332 guest rooms, atrium, swimming pool, restaurant, fitness center, and administrative spaces.
| Mar 11, 2011
Renovation energizes retirement community in Massachusetts
The 12-year-old Edgewood Retirement Community in Andover, Mass., underwent a major 40,000-sf expansion and renovation that added 60 patient care beds in the long-term care unit, a new 17,000-sf, 40-bed cognitive impairment unit, and an 80-seat informal dining bistro.
| Mar 11, 2011
Research facility added to Texas Medical Center
Situated on the Texas Medical Center’s North Campus in Houston, the new Methodist Hospital Research Institute is a 12-story, 440,000-sf facility dedicated to translational research. Designed by New York City-based Kohn Pedersen Fox, with healthcare, science, and technology firm WHR Architects, Houston, the building has open, flexible labs, offices, and amenities for use by 90 principal investigators and 800 post-doc trainees and staff.
| Mar 11, 2011
Blockbuster remodel transforms Omaha video store into a bank
A former Hollywood Video store in Omaha, Neb., was renovated and repurposed as the SAC Federal Credit Union, Ames Branch. Architects at Leo A Daly transformed the outdated 5,000-sf retail space into a modern facility by wrapping the exterior in poplar siding and adding a new glass storefront that floods the interior with natural light.
| Mar 11, 2011
Historic McKim Mead White facility restored at Columbia University
Faculty House, a 1923 McKim Mead White building on Columbia University’s East Campus, could no longer support the school’s needs, so the historic 38,000-sf building was transformed into a modern faculty dining room, graduate student meeting center, and event space for visiting lecturers, large banquets, and alumni organizations.
| Mar 11, 2011
Mixed-income retirement community in Maryland based on holistic care
The Green House Residences at Stadium Place in Waverly, Md., is a five-story, 40,600-sf, mixed-income retirement community based on a holistic continuum of care concept developed by Dr. Bill Thomas. Each of the four residential floors houses a self-contained home for 12 residents that includes 12 bedrooms/baths organized around a common living/social area called the “hearth,” which includes a kitchen, living room with fireplace, and dining area.
| Mar 11, 2011
Oregon childhood center designed at child-friendly scale
Design of the Early Childhood Center at Mt. Hood Community College in Gresham, Ore., focused on a achieving a child-friendly scale and providing outdoor learning environments.
| Mar 11, 2011
Guests can check out hotel’s urban loft design, music selection
MODO, Advaya Hospitality’s affordable new lifestyle hotel brand, will have an urban Bauhaus loft design and target design-, music-, and tech-savvy guest who will have access to thousands of tracks in vinyl, CD, and MP3 formats through a partnership with Downtown Music. Guest can create their own playlists, and each guest room will feature iPod docks and large flat-screen TVs.
| Mar 11, 2011
Construction of helicopter hangars in South Carolina gets off the ground
Construction is under way on a $26 million aviation support facility for South Carolina National Guard helicopters. Hendrick Construction, the project’s Charlotte, N.C.-based GC, is building the 111,000-sf Donaldson Hangar facility on the 30-acre South Carolina Technology & Aviation Center, Greenville.
| Mar 11, 2011
Texas A&M mixed-use community will focus on green living
HOK, Realty Appreciation, and Texas A&M University are working on the Urban Living Laboratory, a 1.2-million-sf mixed-use project owned by the university. The five-phase, live-work-play project will include offices, retail, multifamily apartments, and two hotels.


