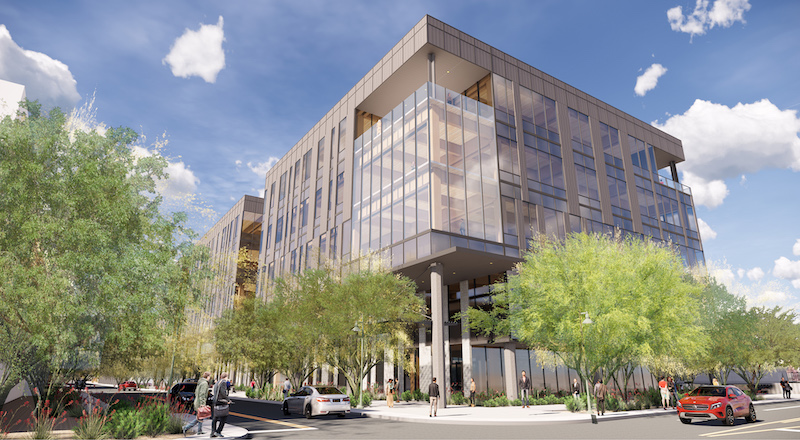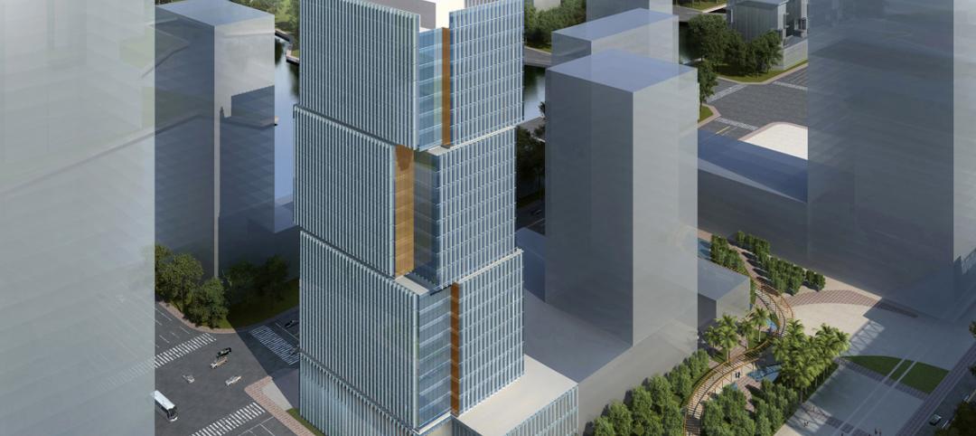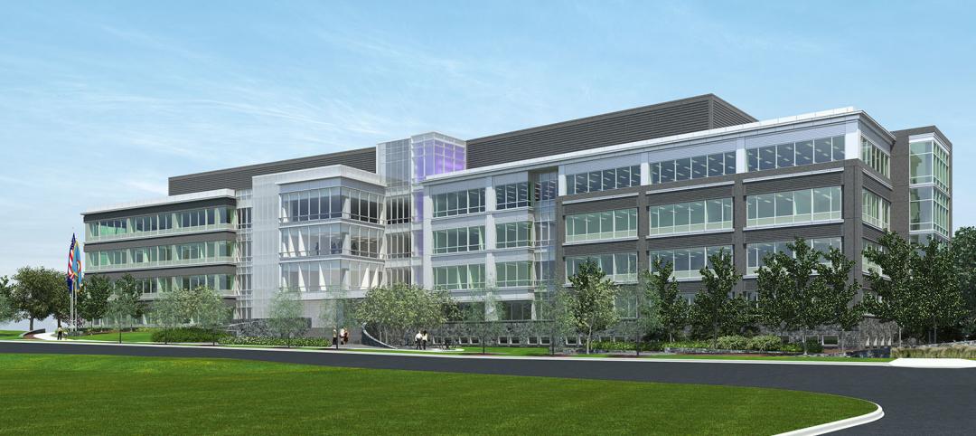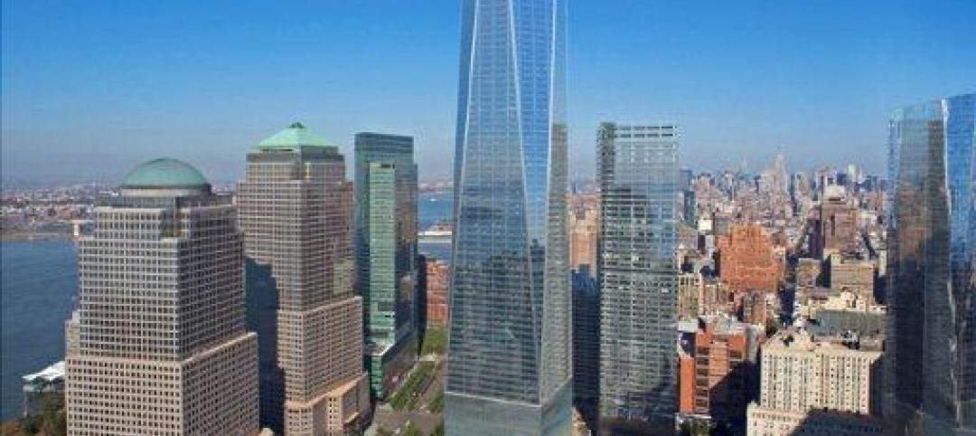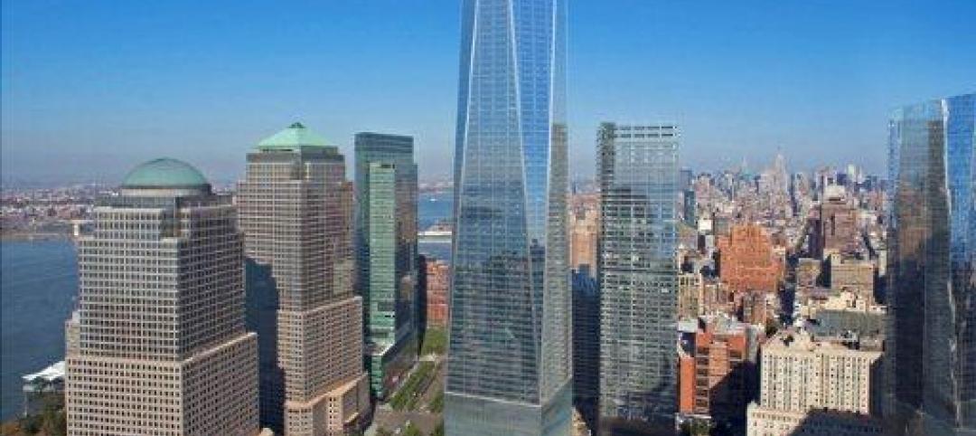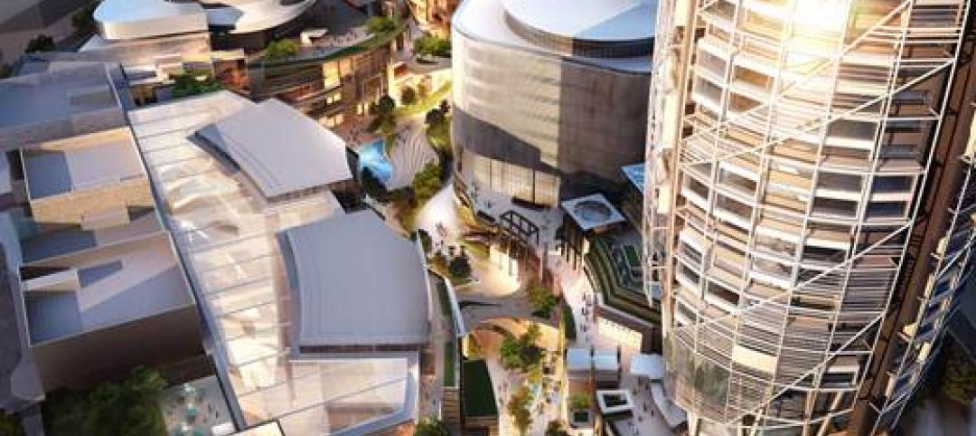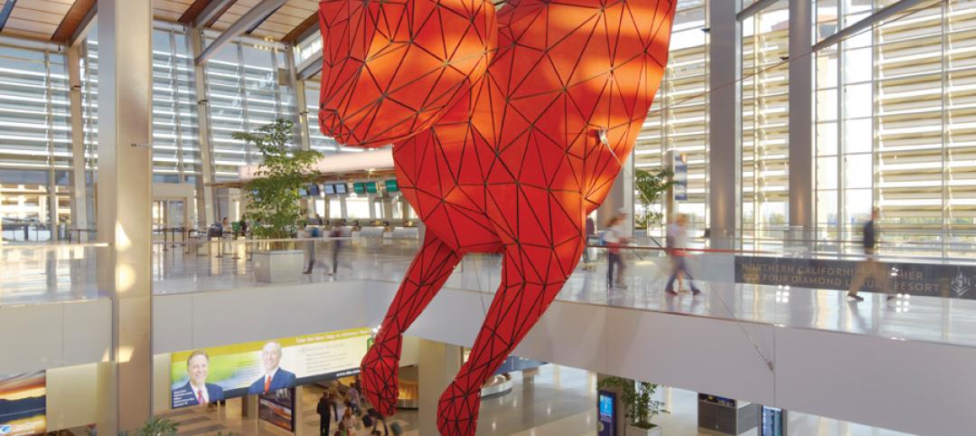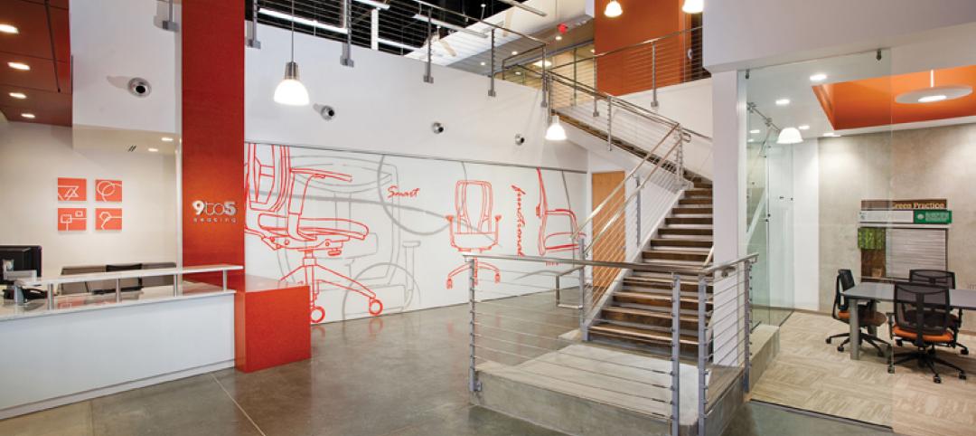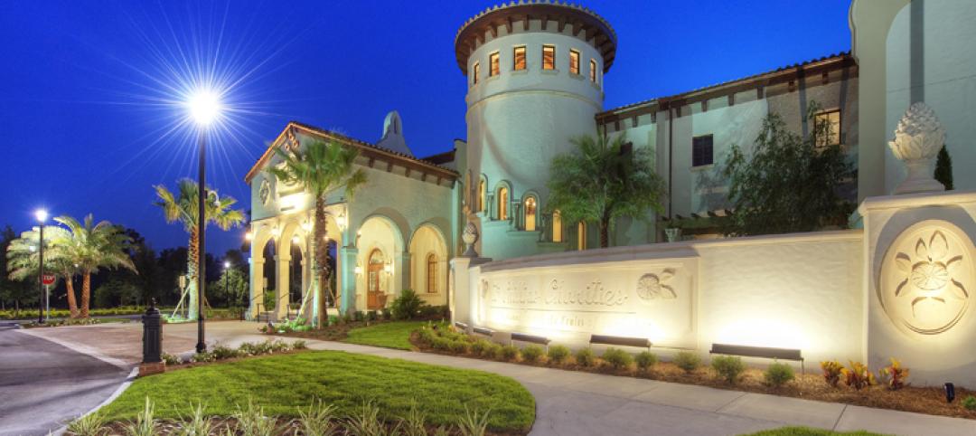The Beam on Farmer, a Class A office building in downtown Tempe, Ariz., has broken ground. The five-story, 184,000-sf office building will be the first in the state to feature exposed Cross Laminated Timber construction as the primary structural system.
The project will include a mix of solid timber, concrete, steel, and glass. Interiors will feature 13’ exposed wood ceilings, 40,000-sf open floor plates, and an Under Floor Air Distribution (UFAD) system for best-in-class air quality and energy efficiency. An adjacent parking garage with a 4/1,000 parking ratio is also included.
The Beam on Farmer will offer direct access to the Loop 202 freeway and is minutes from Sky Harbor International Airport. The project is slated for completion in May 2022. RSP Architects is designing the project and Mortenson is building it.
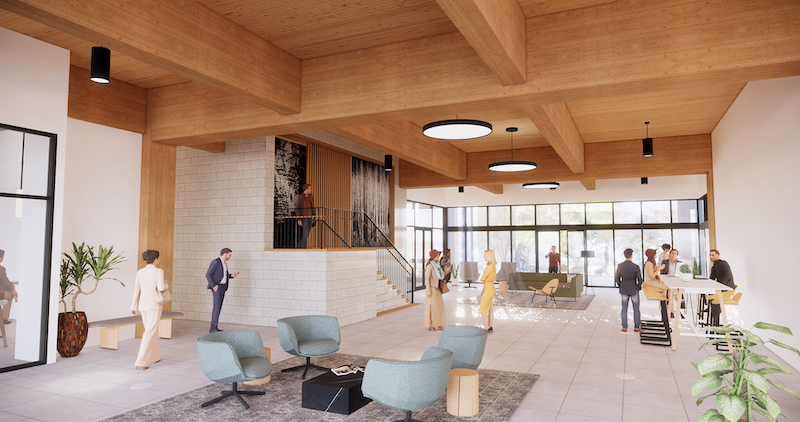
Related Stories
| Sep 7, 2012
Goettsch Partners designs new tower in Abu Dhabi
Al Hilal Bank’s 24-story flagship development provides contemporary office space.
| Sep 7, 2012
Suffolk awarded One Channel Center project in Boston
Firm to manage $125 million, 525,000-sf office building project.
| Sep 7, 2012
Manhattan Construction Co. to build Fairfax office building
Designed by Noritake Associates of Alexandria Virginia, the project is LEED-registered, seeking LEED Silver certification.
| Aug 21, 2012
Hong Kong’s first LEED Platinum pre-certified building opens
Environmentally-sensitive features have been incorporated, including reduced operational CO2 emissions, and providing occupiers with more choice in creating a suitable working environment.
| Aug 9, 2012
Slideshow: New renderings of 1 WTC
Upon its scheduled completion in early 2014, One World Trade Center will rise 1,776 feet to the top of its spire, making it the tallest building in the Western Hemisphere.
| Aug 9, 2012
Slideshow: New renderings of 1 WTC
Upon its scheduled completion in early 2014, One World Trade Center will rise 1,776 feet to the top of its spire, making it the tallest building in the Western Hemisphere.
| Jul 24, 2012
Dragon Valley Retail at epicenter of Yongsan International Business District
Masterplanned by architect Daniel Libeskind, the Yongsan IBD encompasses ten city blocks and includes a collection of high-rise residences and commercial buildings.
| Jul 20, 2012
2012 Giants 300 Special Report
Ranking the leading firms in Architecture, Engineering, and Construction.
| Jul 20, 2012
Office Report: Fitouts, renovations keep sector moving
BD+C's Giants 300 Top 25 AEC Firms in the Office sector.
| Jul 17, 2012
Dr. Phillips Charities Headquarters Building receives LEED Silver
The building incorporates sustainable design features, environmentally-friendly building products, energy efficient systems, and environmentally sensitive construction practices.


