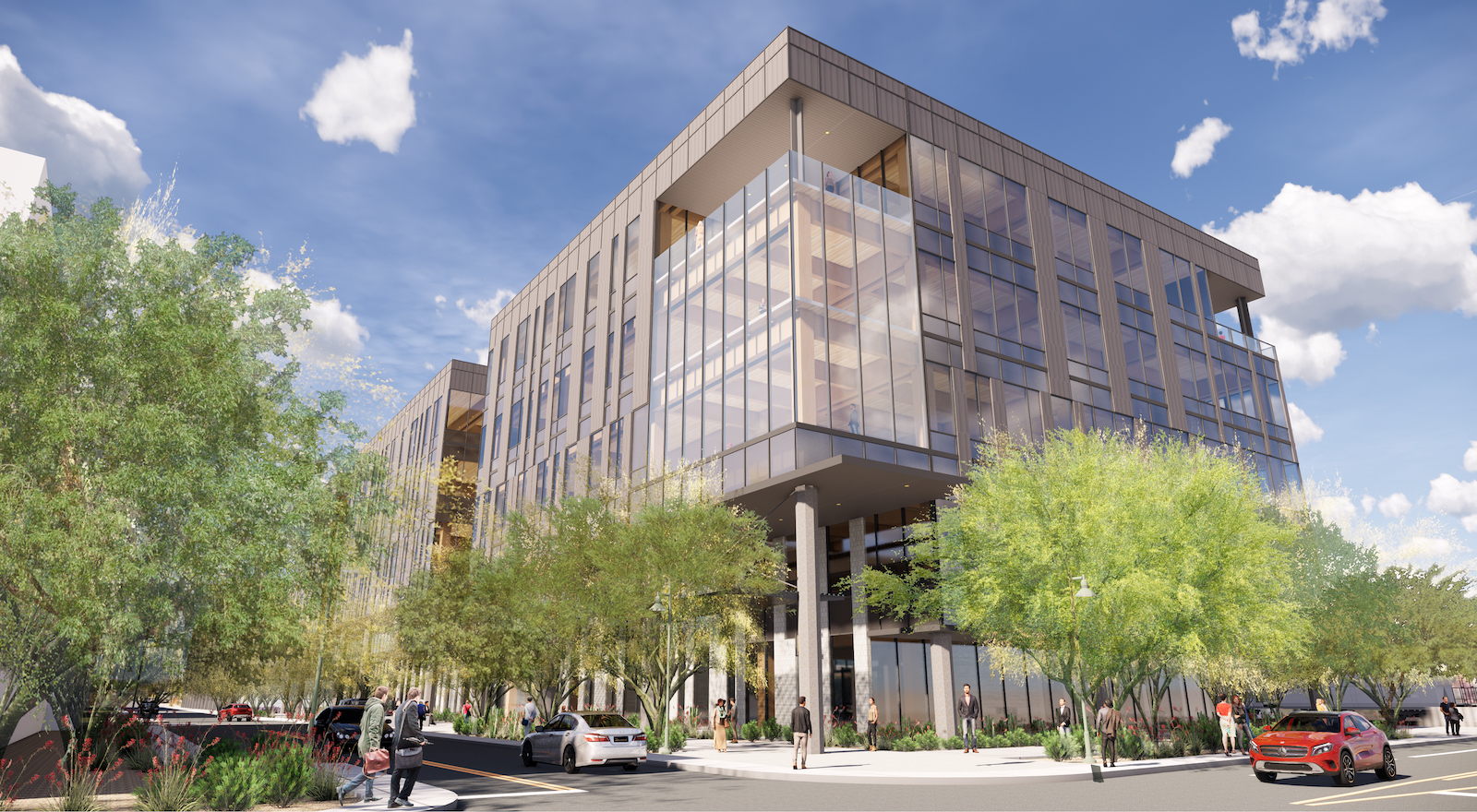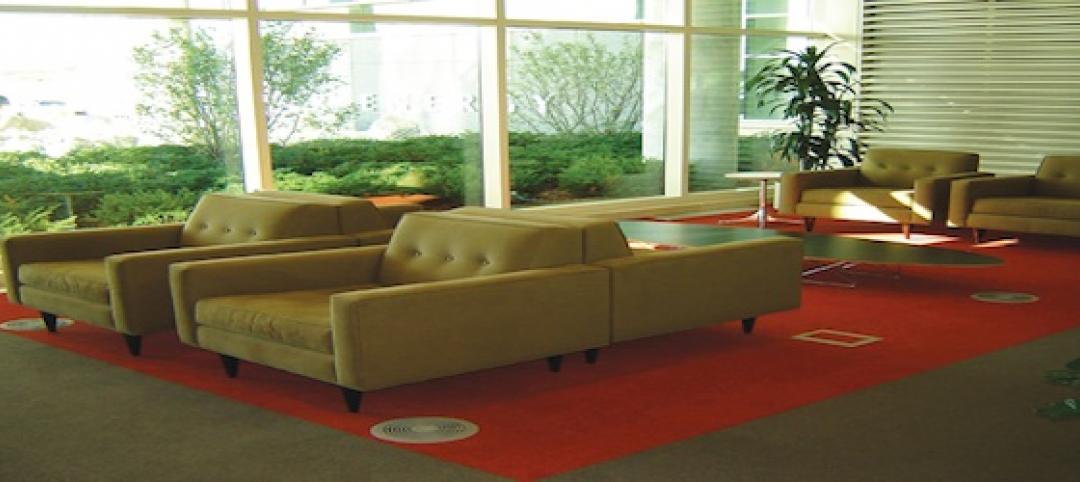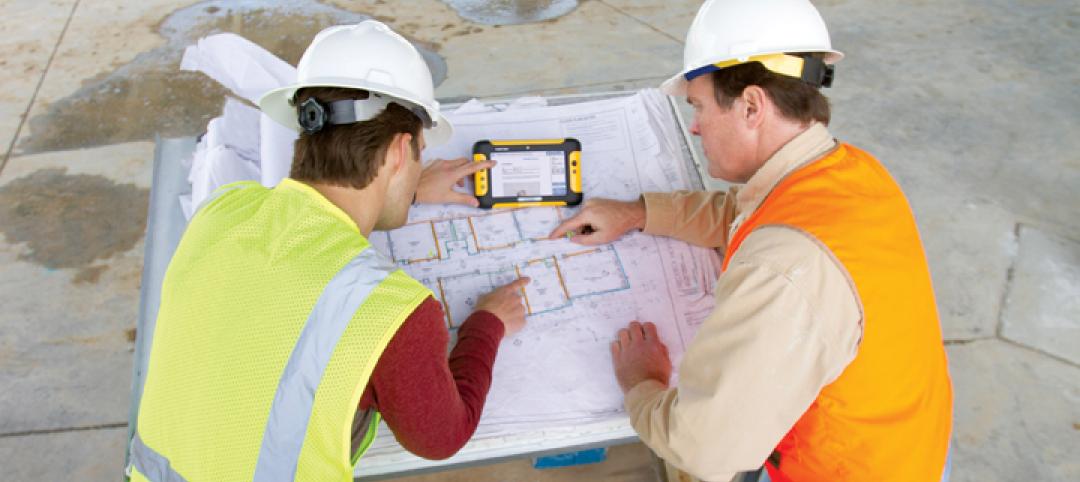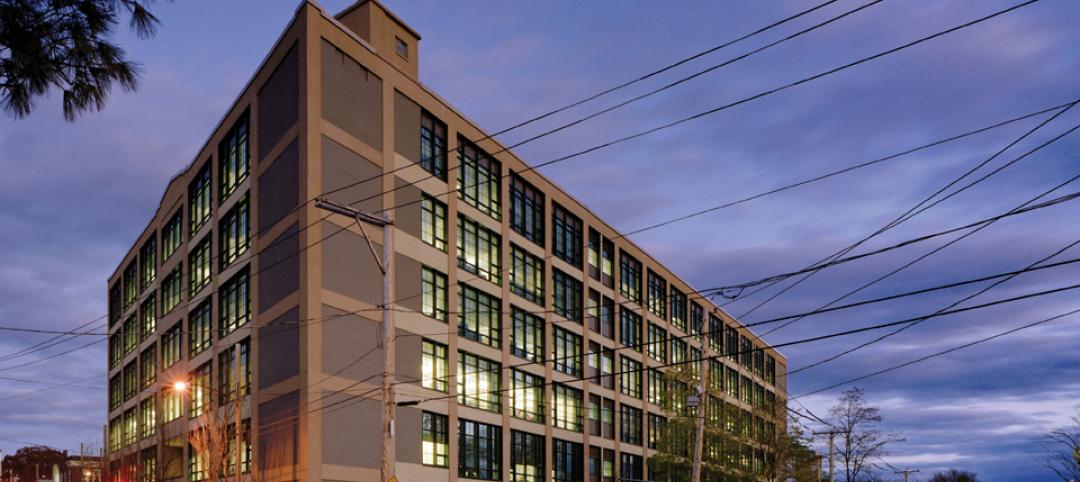The Beam on Farmer, Arizona’s first mass timber, multi-story office building, topped out on Feb. 10, 2022.
The five-story, 184,000-sf structure, located in downtown Tempe, is the first in the state to feature exposed Cross Laminated Timber (CLT) construction as the primary structural system. Mortenson, the general contractor, plans to move its Arizona operations to the building when it opens this summer.
CLT fabricator, Holzpak, manufactured 194 CLT columns, 1,170 CLT beams, and 893 CLT decks weighing more than 4.5 million pounds for the structure. Some 79 shipping containers transported the building materials from Austria to the project site.
The interior will feature 13-foot exposed wood ceilings and 40,000 sf open floorplates. An Under Floor Air Distribution (UFAD) system will provide high air quality and energy efficiency. In the wake of the COVID-19 Pandemic, employee confidence in a clean, safe, and healthy work environment is a priority for owners. The Beam on Farmer is positioned to deliver one of the healthiest office building environments in the state, according to a news release. It will offer higher air quality and a contactless user experience.
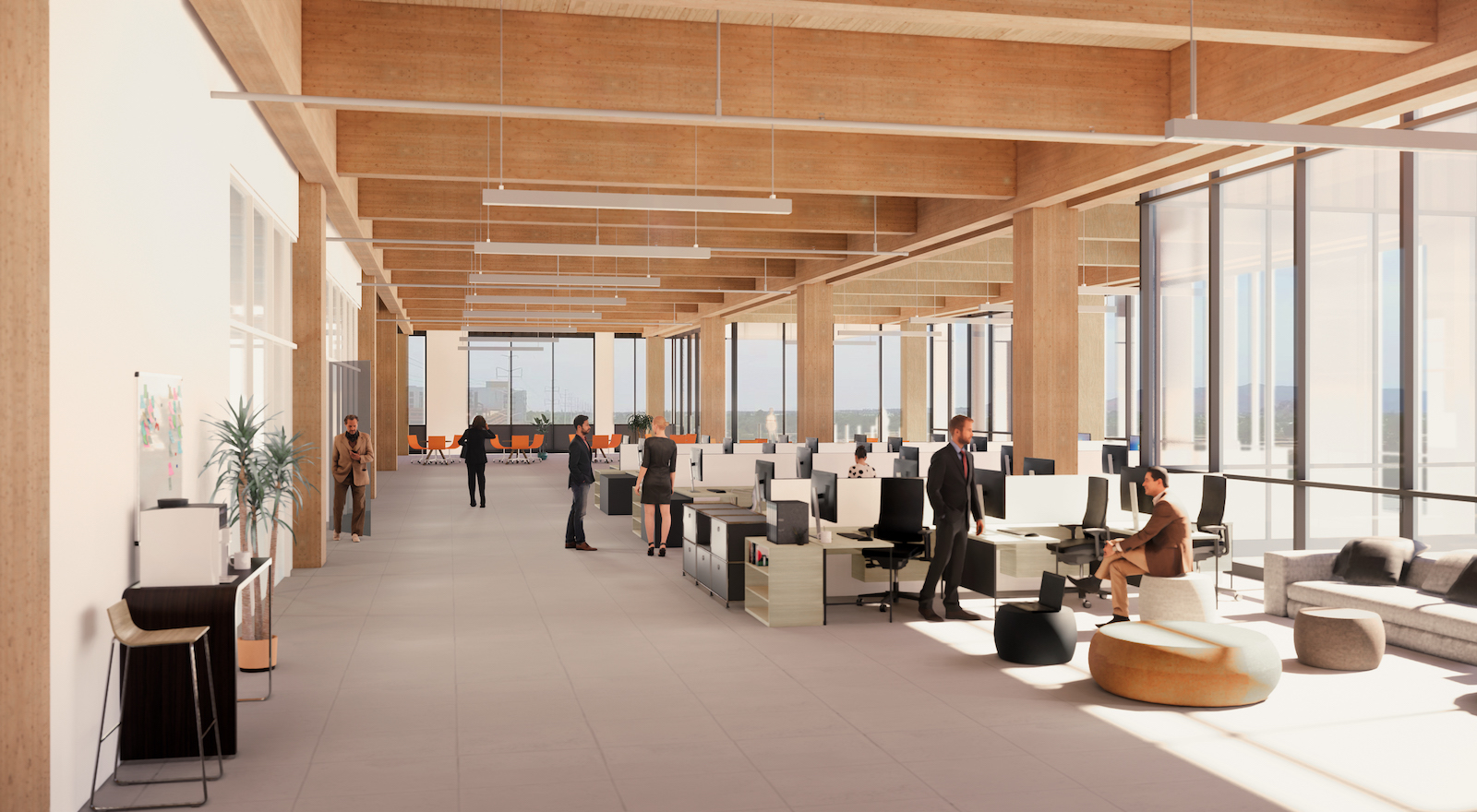
The CLT manufacturing process uses young trees, combining layers of natural timber and creates zero waste. The building will sequester almost 2,600 metric tons of carbon. Scrap material from CLT production is used to create other products or biofuel.
The building will feature a flexible office design and unique creative environment, the release says. It is nearby numerous attractions and amenities in Tempe. The building’s parking garage will feature a 4/1,000 parking ratio. The Phoenix office of JLL is the building’s exclusive leasing broker.
Mortenson and the construction team were recognized at the topping out ceremony for working 68,697 hours since groundbreaking without a single injury. The project team has volunteered for Habitat for Humanity and helped to raise donations for Southwest Human Development.
Owner and/or developer: Mortenson, PGIM Real Estate, Urban Development Partners
Design architect: RSP Architects
Architect of record: RSP Architects
MEP engineer: IMEG (Formerly MSA Engineering Consultants)
Structural engineer: PK Associates
General contractor/construction manager: Mortenson
Related Stories
| Aug 19, 2011
Underfloor air distribution, how to get the details right
Our experts provide solid advice on the correct way to design and construct underfloor air distribution systems, to yield significant energy savings.
| Jul 22, 2011
The Right Platform for IPD
Workstations for successful integrated project delivery, a white paper by Dell and BD+C.
| Jul 21, 2011
Bringing BIM to the field
A new tablet device for construction professionals puts 3D data at the fingertips of project managers and construction supervisors.
| May 25, 2011
Developers push Manhattan office construction
Manhattan developers are planning the city's biggest decade of office construction since the 1980s, betting on rising demand for modern space even with tenants unsigned and the availability of financing more limited. More than 25 million sf of projects are under construction or may be built in the next nine years.
| May 18, 2011
Lab personnel find comfort in former Winchester gun factory
The former Winchester Repeating Arms Factory in New Haven, Conn., is the new home of PepsiCo’s Biology Innovation Research Laboratory.
| May 16, 2011
Virtual tour: See U.S. Green Building Council’s new LEED Platinum HQ—and earn CE credits
A virtual tour of the U.S. Green Building Council's LEED Platinum HQ is available. The tour features embedded videos, audio podcasts, and information on building materials and products used throughout the space. By taking the virtual tour, professionals can earn GBCI Continuing Education hours for the LEED AP with specialty and LEED Green Associate credentials.
| May 11, 2011
DOE releases guide for 50% more energy-efficient office buildings
The U.S. Department of Energy today announced the release of the first in a new series of Advanced Energy Design Guides to aid in the design of highly energy efficient office buildings. The 50% AEDG series will provide a practical approach to commercial buildings designed to achieve 50% energy savings compared to the commercial building energy code used in many areas of the country.


