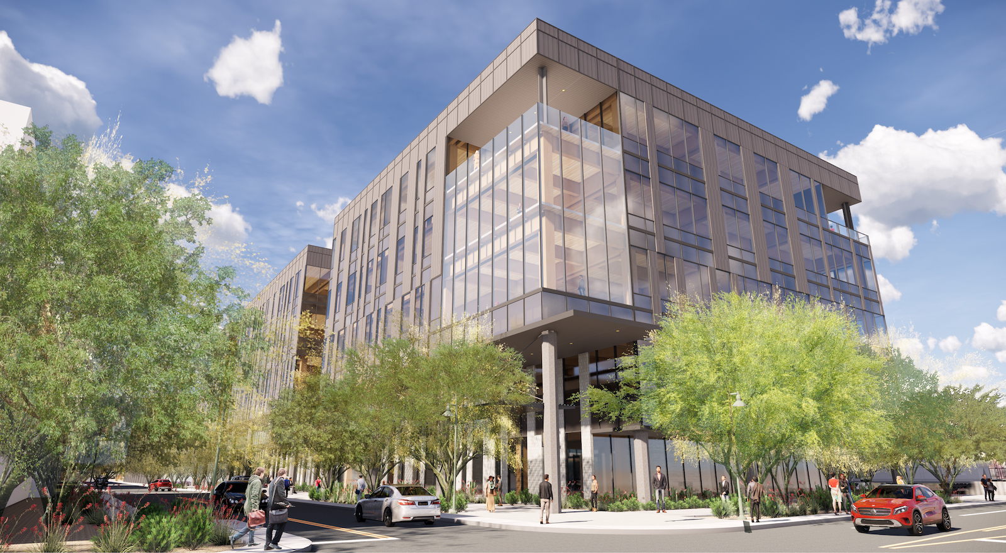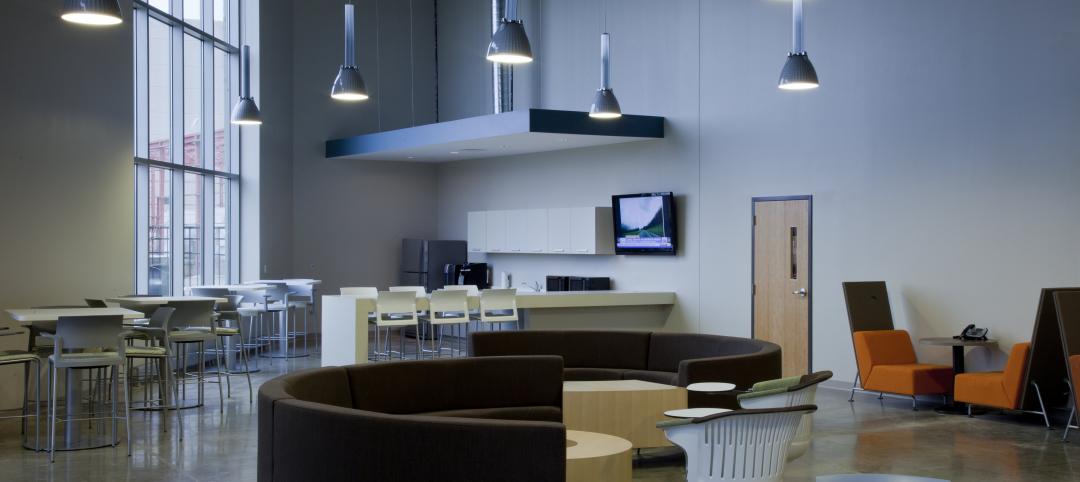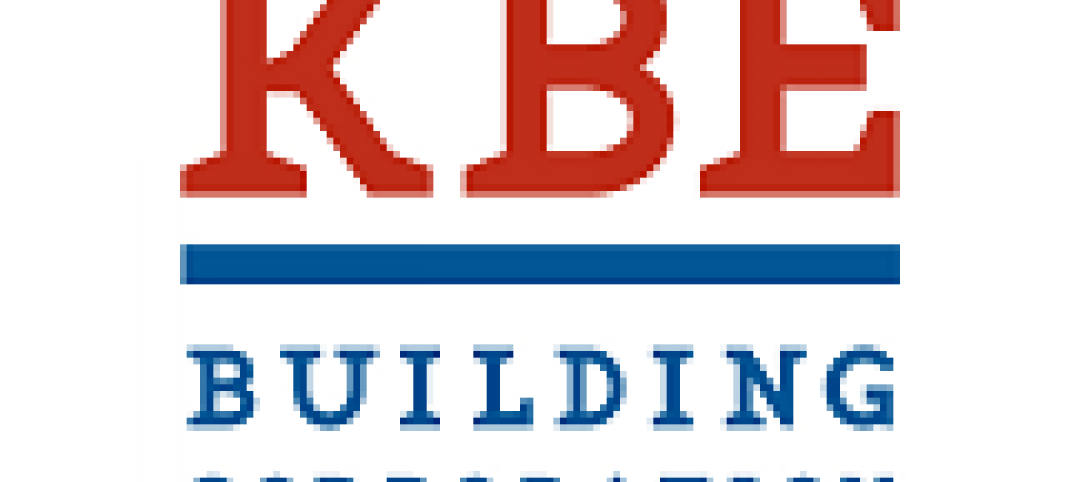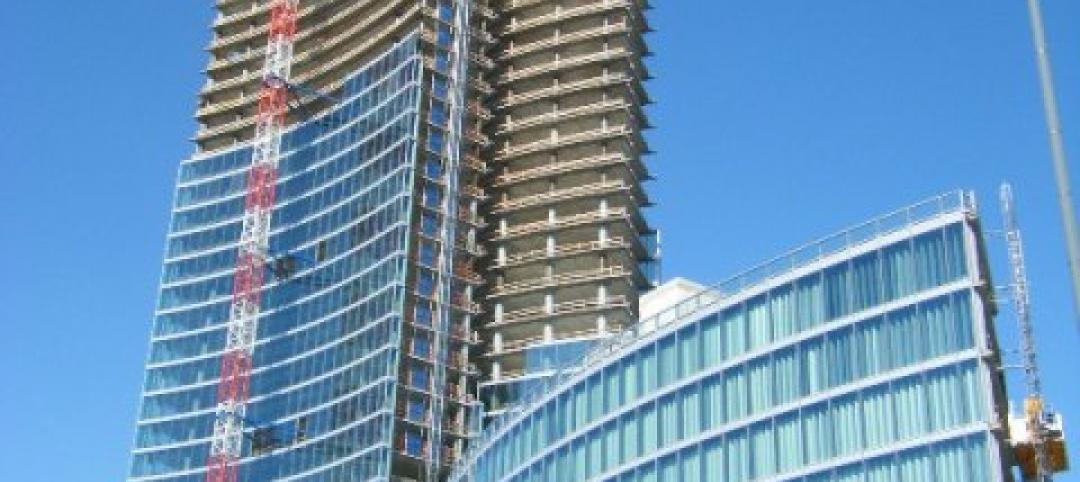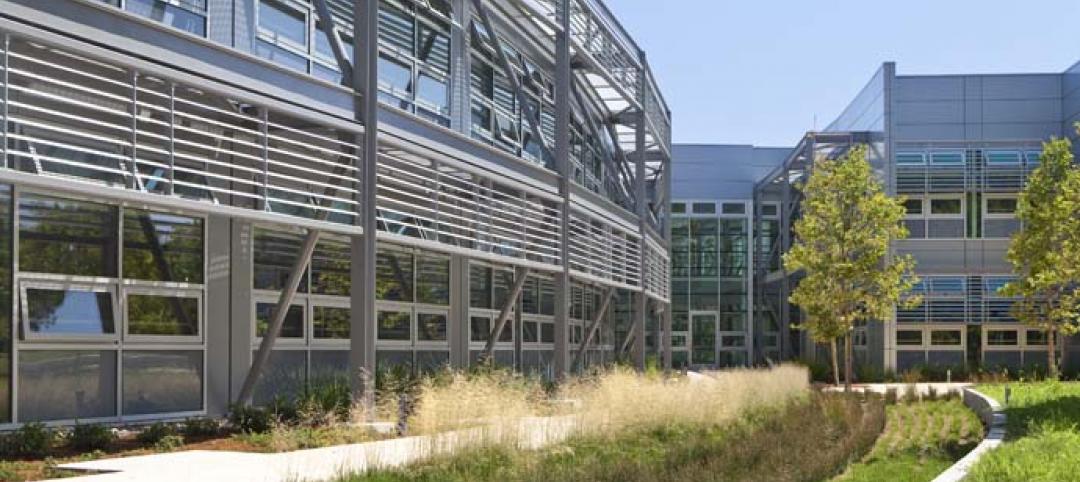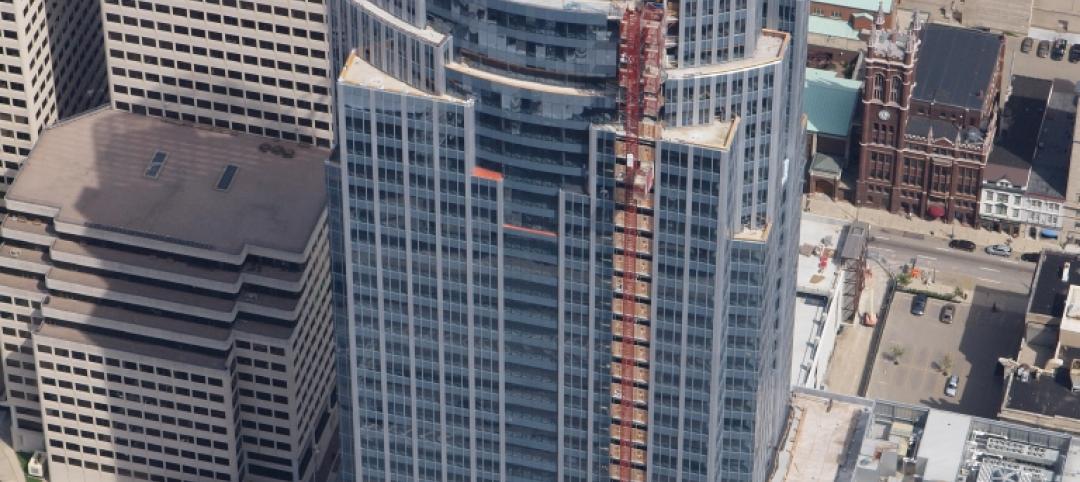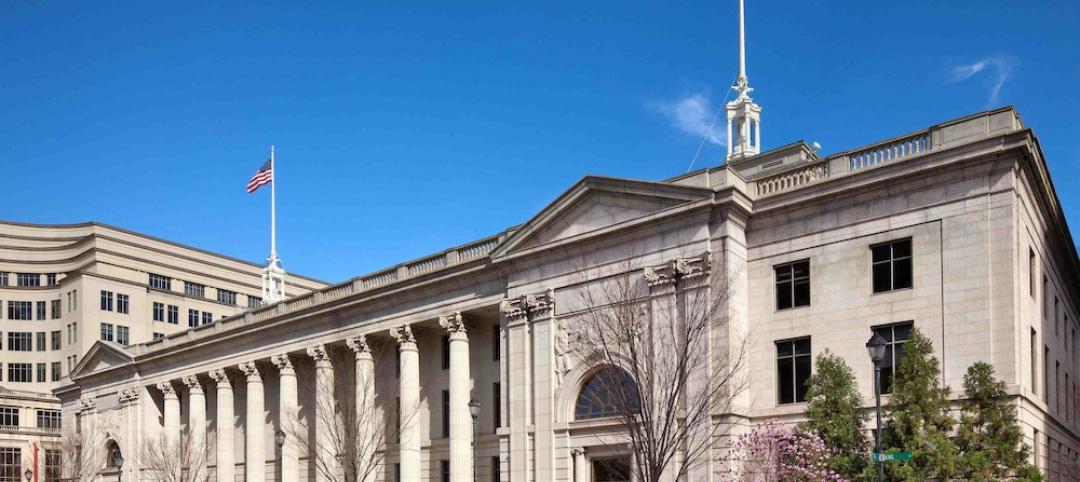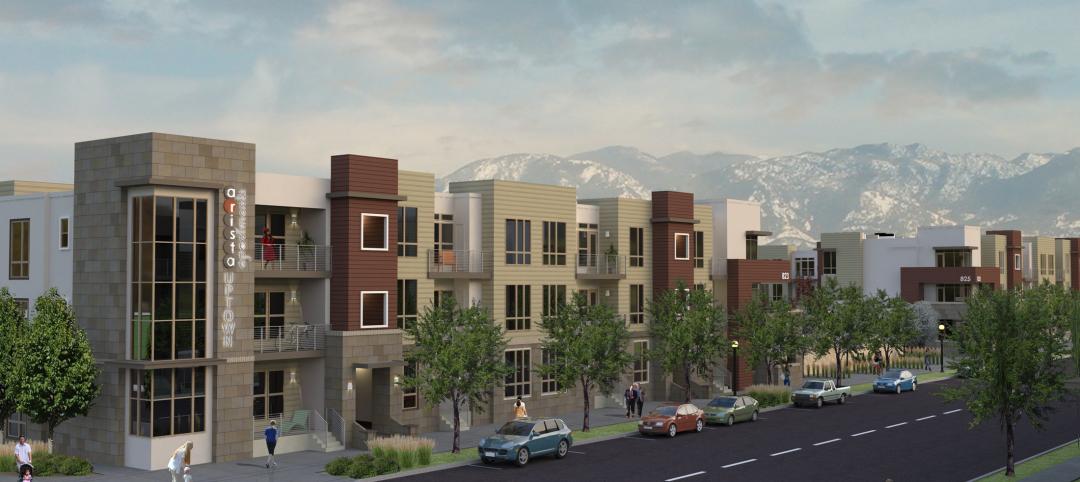The Beam on Farmer, Arizona’s first mass timber, multi-story office building, topped out on Feb. 10, 2022.
The five-story, 184,000-sf structure, located in downtown Tempe, is the first in the state to feature exposed Cross Laminated Timber (CLT) construction as the primary structural system. Mortenson, the general contractor, plans to move its Arizona operations to the building when it opens this summer.
CLT fabricator, Holzpak, manufactured 194 CLT columns, 1,170 CLT beams, and 893 CLT decks weighing more than 4.5 million pounds for the structure. Some 79 shipping containers transported the building materials from Austria to the project site.
The interior will feature 13-foot exposed wood ceilings and 40,000 sf open floorplates. An Under Floor Air Distribution (UFAD) system will provide high air quality and energy efficiency. In the wake of the COVID-19 Pandemic, employee confidence in a clean, safe, and healthy work environment is a priority for owners. The Beam on Farmer is positioned to deliver one of the healthiest office building environments in the state, according to a news release. It will offer higher air quality and a contactless user experience.
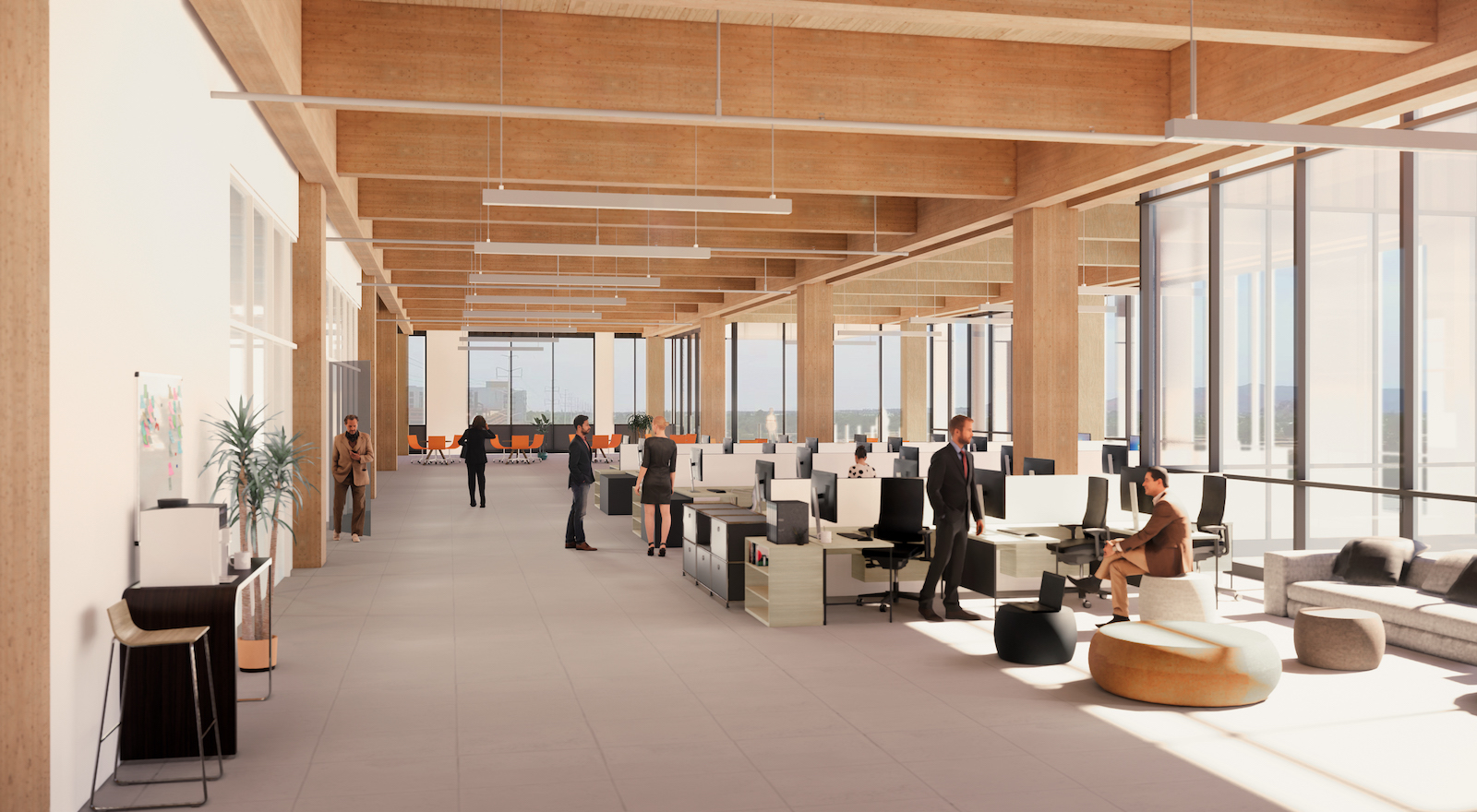
The CLT manufacturing process uses young trees, combining layers of natural timber and creates zero waste. The building will sequester almost 2,600 metric tons of carbon. Scrap material from CLT production is used to create other products or biofuel.
The building will feature a flexible office design and unique creative environment, the release says. It is nearby numerous attractions and amenities in Tempe. The building’s parking garage will feature a 4/1,000 parking ratio. The Phoenix office of JLL is the building’s exclusive leasing broker.
Mortenson and the construction team were recognized at the topping out ceremony for working 68,697 hours since groundbreaking without a single injury. The project team has volunteered for Habitat for Humanity and helped to raise donations for Southwest Human Development.
Owner and/or developer: Mortenson, PGIM Real Estate, Urban Development Partners
Design architect: RSP Architects
Architect of record: RSP Architects
MEP engineer: IMEG (Formerly MSA Engineering Consultants)
Structural engineer: PK Associates
General contractor/construction manager: Mortenson
Related Stories
| Apr 30, 2012
Summit Design + Build completes build-out for Office Concepts
The project is seeking LEED ID Silver certification from the U.S. Green Building Council.
| Apr 30, 2012
KBE Building completes renovation at the ConnCAT
The $1.2 million project consisted of a 16,000-sf interior renovation.
| Apr 27, 2012
GreenExpo365.com to offer webinars on EPA’s WaterSense Program
Architects and builders interested in developing water-efficient buildings invited to attend free sessions featuring experts discussing water-efficient building practices.
| Apr 27, 2012
China Mobile selects Leo A Daly to design three buildings at its new HQ
LEO A DALY, in collaboration with Local Design Institute WDCE, wins competition to design Phase 2, Plot B, of Campus.
| Apr 24, 2012
ULI Real Estate Consensus Forecast, projects improvements for the real estate industry through 2014
Survey is based on opinions from 38 of the nation’s leading real estate economists and analysts and suggests a marked increase in commercial real estate activity, with total transaction volume expected to rise from $250 billion in 2012 to $312 billion in 2014.
| Apr 24, 2012
AECOM design and engineering team realizes NASA vision for Sustainability Base
LEED Platinum facility opens at NASA Ames Research Center at California’s Moffett Field.
| Apr 23, 2012
Innovative engineering behind BIG’s Vancouver Tower
Buro Happold’s structural design supports the top-heavy, complex building in a high seismic zone; engineers are using BIM technology to design a concrete structure with post-tensioned walls.
| Apr 23, 2012
Thornton Tomasetti project wins AISC Merit Award
Thornton Tomasetti provided structural design services through construction administration to architect HOK for the 1.6-million-sf tower and tiara structure, which comprises 15 steel tube arches spanning approximately 158 feet horizontally and 130 feet vertically from the top of the main building roof.
| Apr 20, 2012
Century-old courthouse renovated for Delaware law firm offices
To account for future expansion, Francis Cauffman developed a plan to accommodate the addition of an 8-story tower to the building.
| Apr 19, 2012
KTGY Group’s Arista Uptown Apartments in Broomfield, Colo. completed
First of eight buildings highlights unique amenities.


