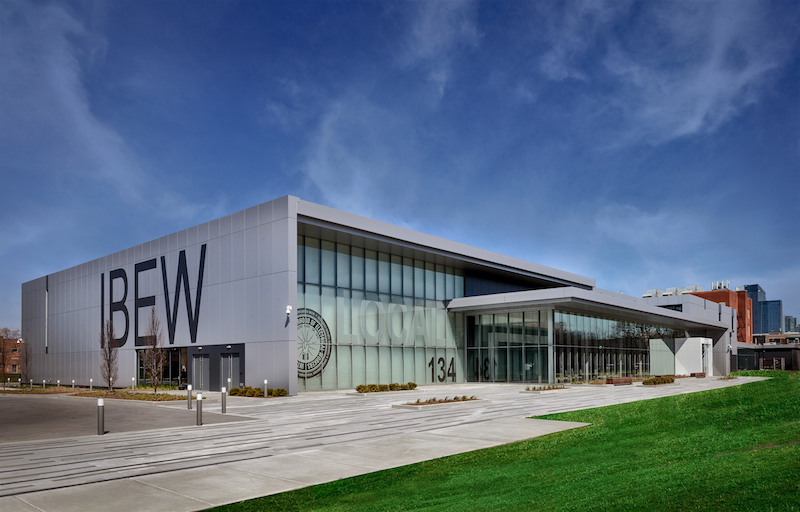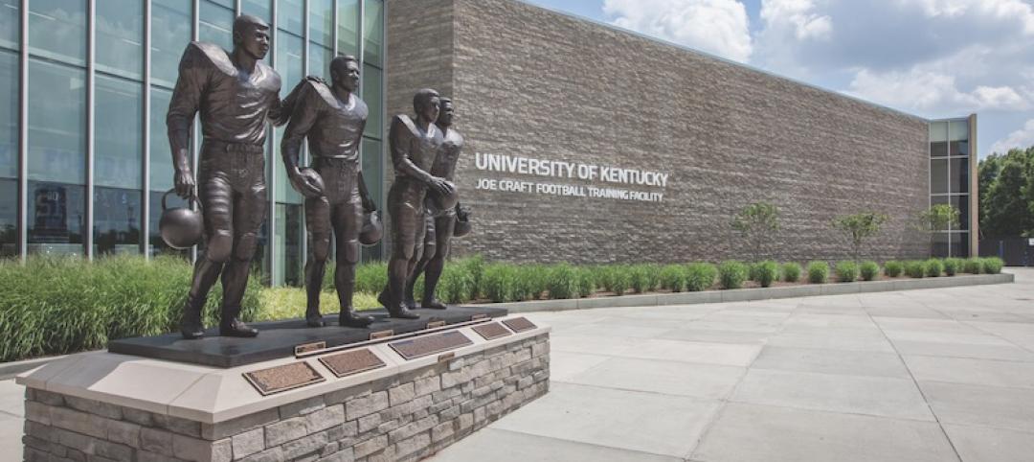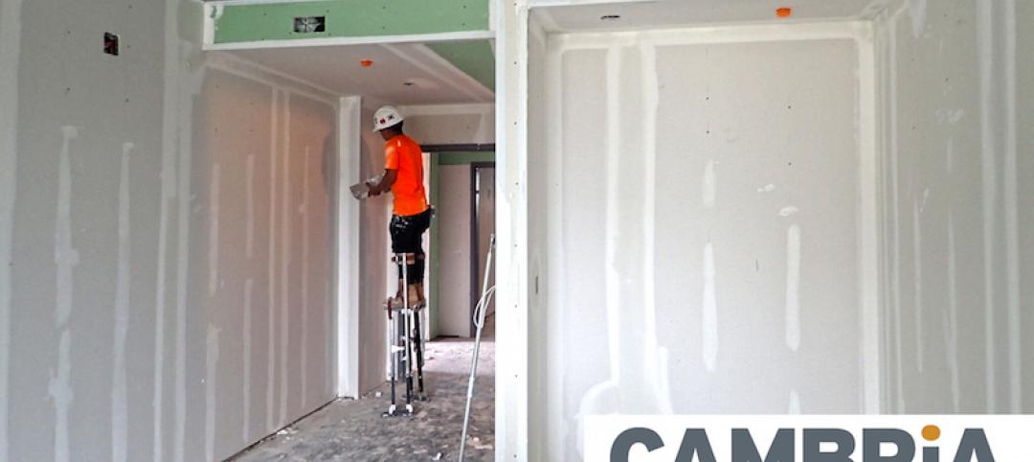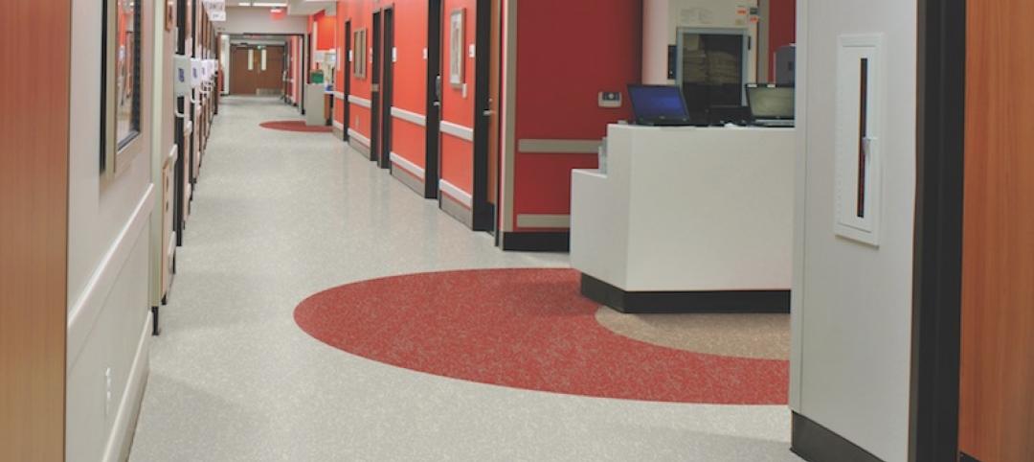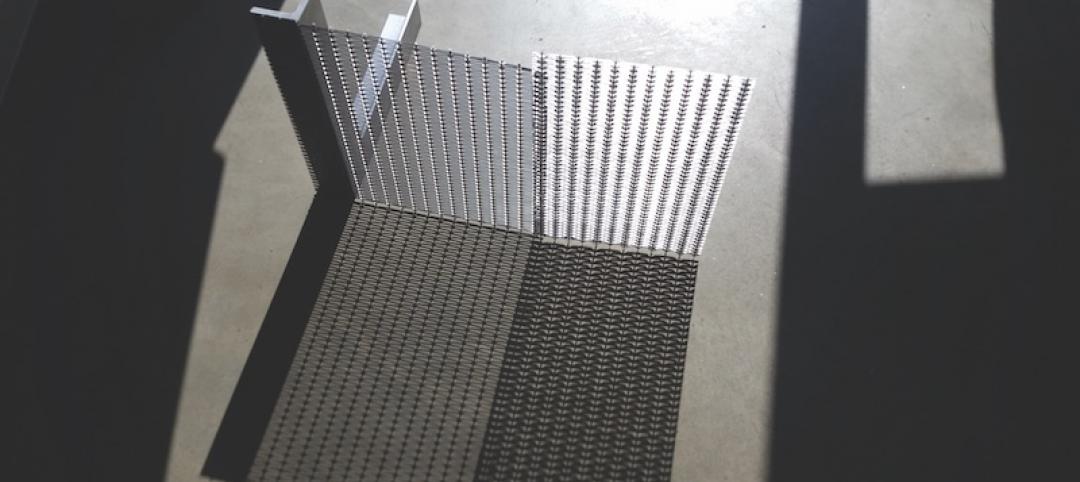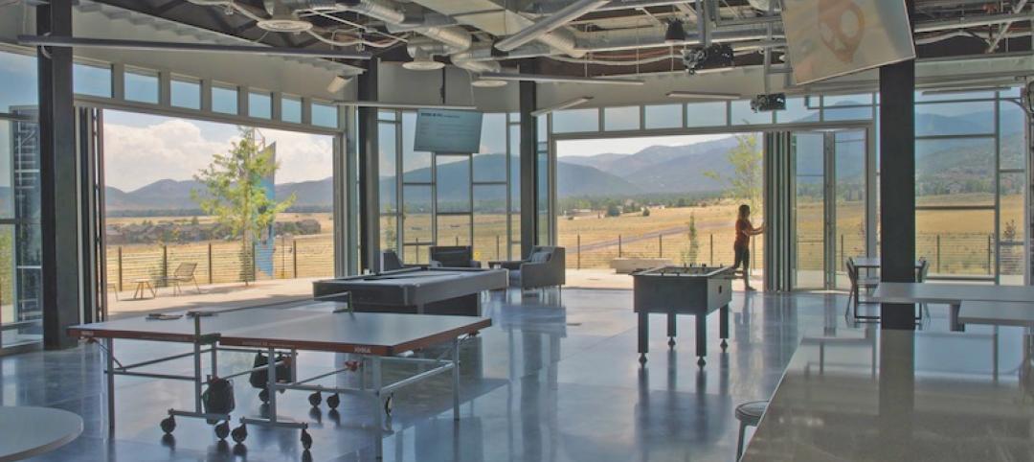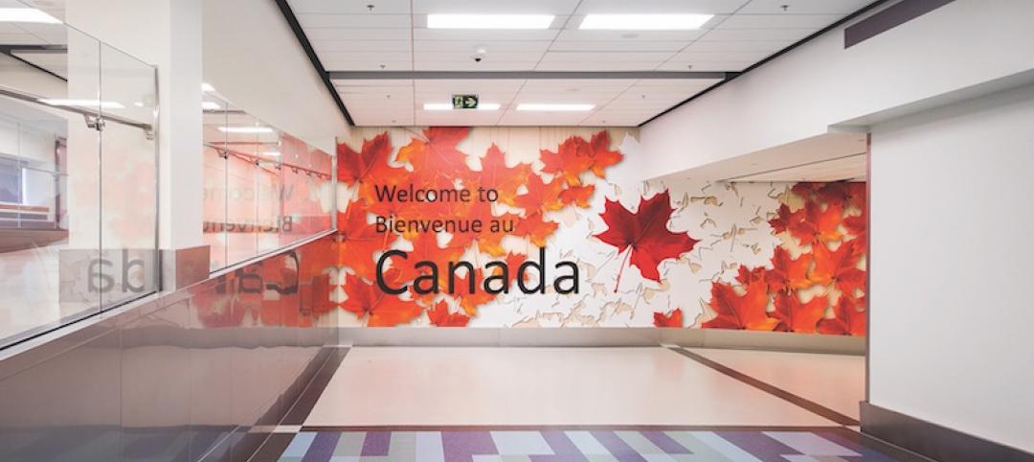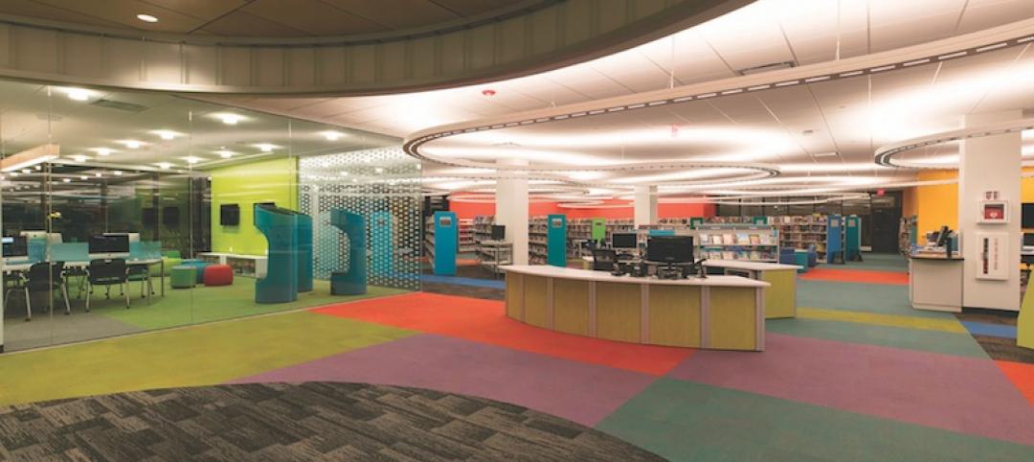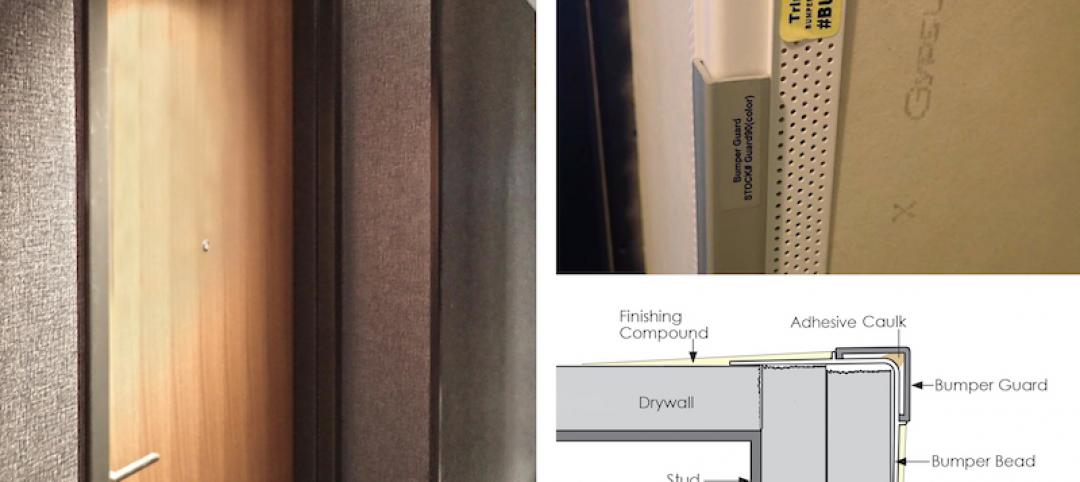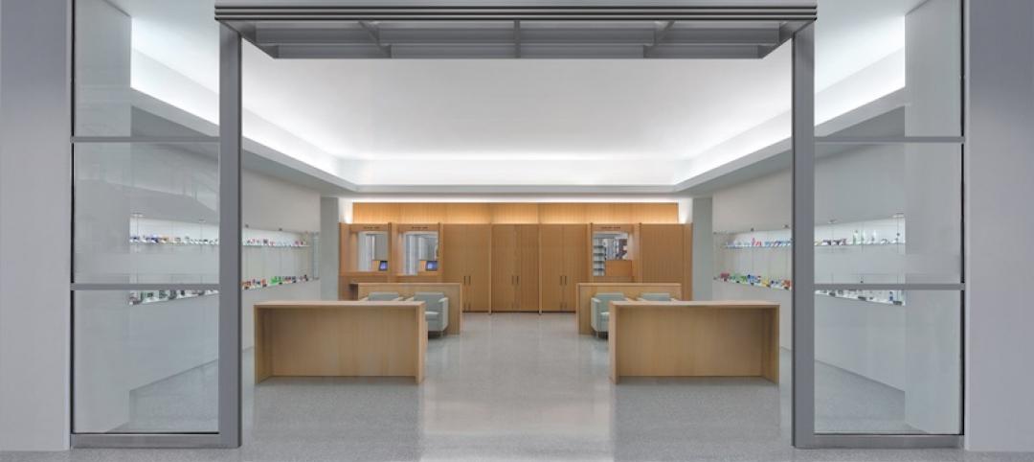1. low-voc roofing system
IKO
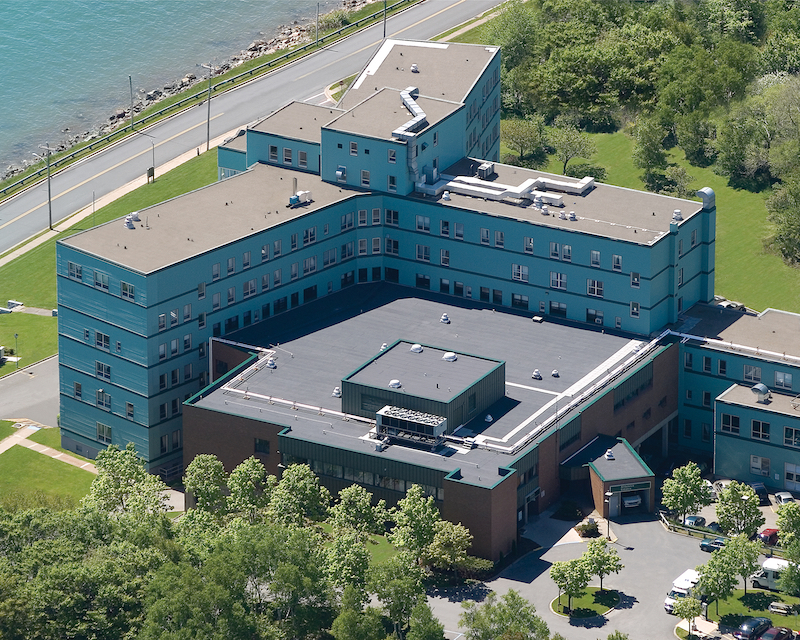
Project: Northside General Hospital, North Sydney, Nova Scotia. Problem: The client required an odorless, VOC-free, solvent-free, nonflammable, and rugged roof system to withstand the area’s harsh winters. Solution: A low-VOC, odorless, and nonflammable IKO Cold Gold 2 Ply Membrane Roofing System was selected for the membrane recover project. The facility’s old BUR system was still performing well, so the roofing consultant recovered the existing dry insulation. The hospital was able to remain operational during the reroofing process. On the team: TRIFOS Design Consultants (architect), PMC Roofing (roofing contractor).
2. Metal plate system at cornell
Metalwerks
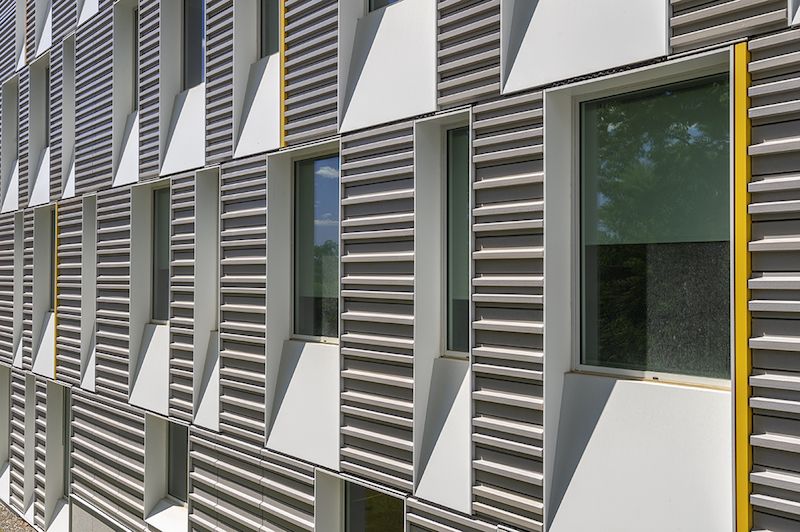
Project: Cornell University Upson Hall, Ithaca, N.Y. Problem: The owner needed to update the facility to thermally efficient, 21st-century standards. Solution: Metalwerks provided 29,000 sf of ornamental metal enclosures for the window surrounds and Arcwall aluminum plate panel rainscreen for soffits, fascia, and coping. The rainscreen system can be flat, curved, or formed into custom 3D profiles. It can be installed horizontally and vertically. The plate afforded the designers control over the façade geometry, while also accommodating a high-performing wall system. On the team: Perkins+Will (architect) and Thornton Thomasetti (façade and structural engineering, LEED management, energy modeling).
3. Composite cladding
Alucobond
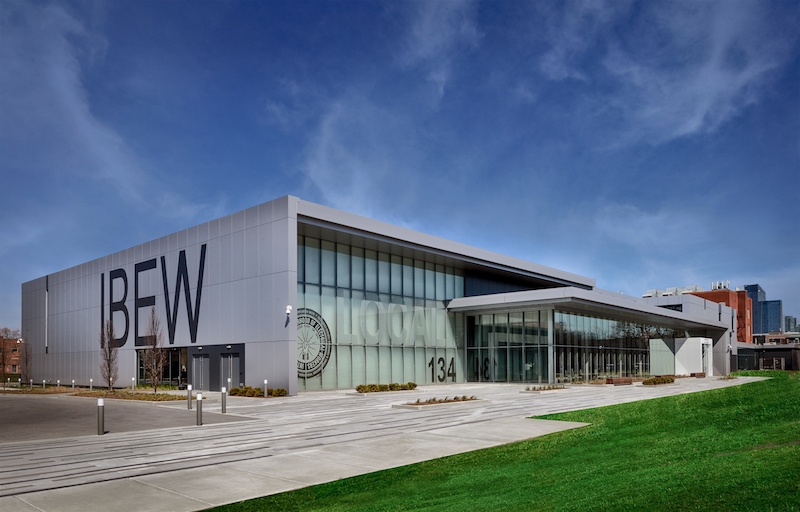
Project: International Brotherhood of Electrical Workers 134 Headquarters, Chicago. Problem: Renovate an old elementary school building into a contemporary HQ. Solution: 24,000 sf of 4mm Alucobond PLUS aluminum composite material was used as the building’s “wrapper” to achieve a clean, modern finish. Alucobond PLUS consists of two sheets of 0.020-inch aluminum thermobonded to a proprietary fire-resistant core. It is manufactured in a standard 4mm thickness. On the team: Wight & Company (architect, GC), Architectural Panel Systems (cladding installation).
4. metal panels FOR EVENT SPACE
CEntria
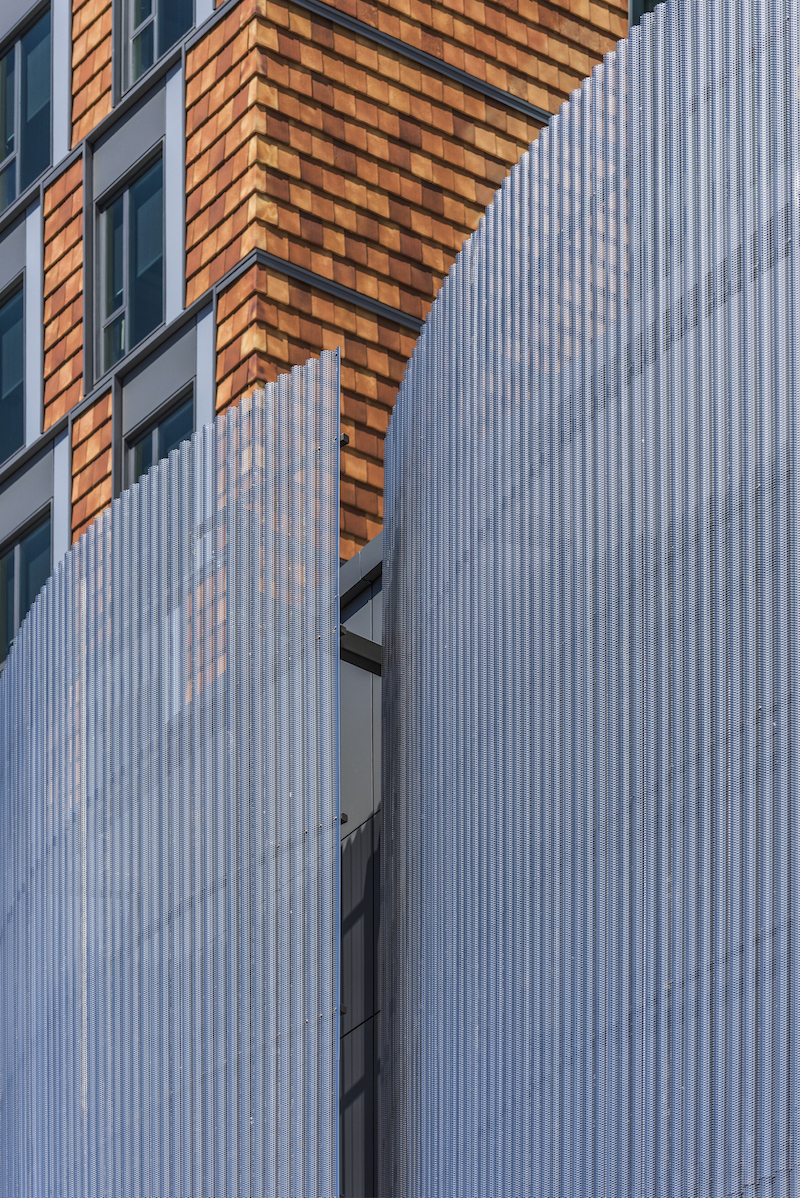
Project: New England Conservatory Student Life Performance Center, Boston. Problem: Create an innovative aesthetic with nods to the institution’s history. Solution: Versawall lightweight insulated metal panels in Pewter, EcoScreen Cascade perforated screenwall, and Formavue windows were combined to create a unique identity for the new campus center. EcoScreen contributed to the formation of a 40-foot-tall metal screen to act as a curtain that allows for glimpses of the performance spaces. The Versawall IMPs clad the building where it faces an inner alley while providing protection against the elements. On the team: Ann Beha Architects, Gensler (architects), AECOM Tishman (GC), Sunrise Erectors (installer).
5. Perforated imaging wall panels on garage
Dri-Design
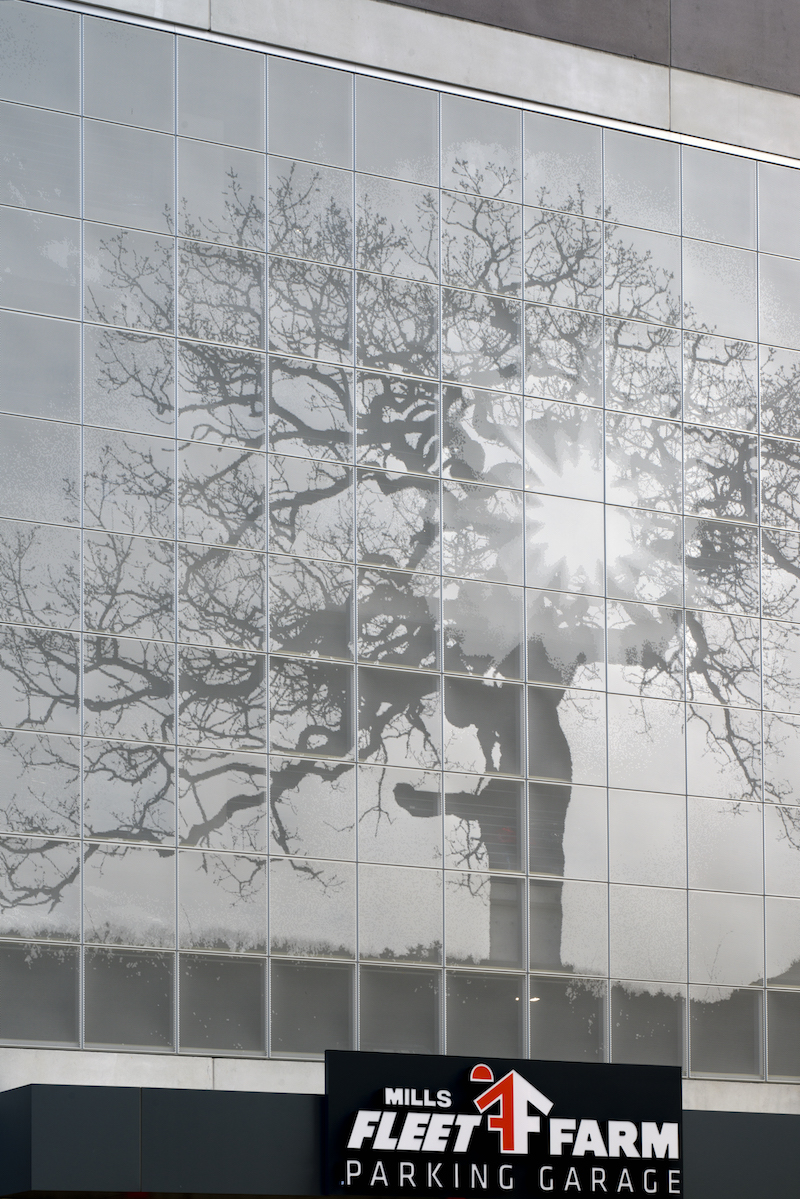
Project: Mills Fleet Farm Parking Garage, Minneapolis, Minn. Problem: The project team wanted to enliven the streetscape without compromising airflow to the garage. Solution: 4,418 sf of Dri-Design’s 0.080-inch painted aluminum panels depicting a natural woods scene were installed, to enliven the streetscape while also providing needed inflow. The perforations are varied in size, location, and density to create areas of light, dark, and different tones in between, thus creating the displayed image. The panels do not require wind clips, which simplified the installation. On the team: Innovative Building Concepts (installation).
6. Perimeter fire containment sstem safeguards tower
Owens Corning
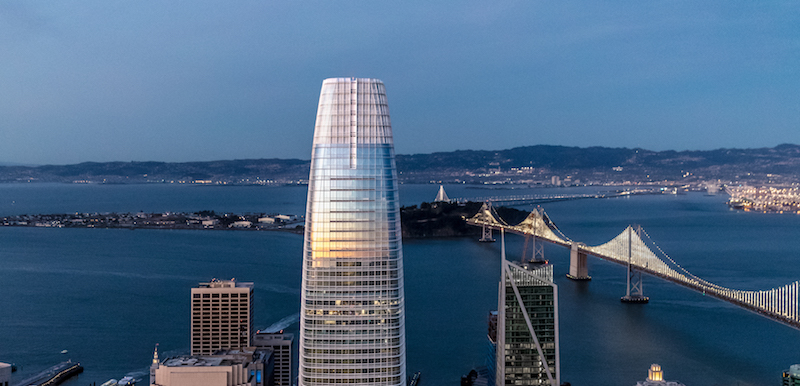
Project: Salesforce Tower, San Francisco. Problem: The 61-floor structure demanded a perimeter fire containment system that could meet rigorous building codes, address the unique geometry of the structure, and help achieve targeted LEED Platinum certification. Solution: Thermafiber Insolutions reviewed drawings and provided engineering judgments to support performance goals. A Thermafiber Impasse perimeter fire containment assembly used Thermafiber FireSpan 90, Thermafiber Impasse Hangers, and Thermafiber Safing to achieve floor-to-floor fire separation. The system meets stringent building code fire requirements, with a minimum 70% recycled content. Photo: Jason O’Rear.
Related Stories
Masonry | Dec 15, 2017
New UK football facility: Quintessentially Bluegrass State, thanks to manufactured stone
The design team, led by Ross Tarrant Architects and HNTB, wanted to create a modern aesthetic with a uniquely Bluegrass State feel.
Sponsored | Products and Materials | Dec 11, 2017
Trim-Tex expansion products in the hospitality industry
Trim-Tex expansion protection products have been used in such high-profile projects as the JW Marriott and the Kohler Lodge in Green Bay.
Products and Materials | Nov 10, 2017
Product roundup: 12 flooring tech products
The Grain Collection from Walker Zanger, Chateau Reserve from Marazzi, and Merit from American Olean are just three of the flooring products included in BD+C's November product roundup.
Products and Materials | Nov 10, 2017
Metal fabric optimizes solar control without jeopardizing views
As the sun rises higher in the sky, the stacking effects of the horizontal metal rods shade the building façade.
Walls and Partitions | Nov 9, 2017
Skullcandy HQ becomes one with the Utah mountains, thanks to operable glass walls
The environmentally friendly structure is integrated into the landscape and maximizes its striking views of the Uinta and Wasatch Mountains.
Flooring | Nov 6, 2017
Rubber flooring ready for traffic at Calgary airport
More than 400,000 sf of norament grano and noraplan sentica cover portions of the international terminal and Connections Corridor.
Lighting | Nov 6, 2017
LEDs accentuate the architecture at a renovated public library
Design elements such as colored-glass room dividers and distinctive curvatures in the carpet, ceiling panels, and light fixtures create definition between zones in the library.
Sponsored | Products and Materials | Oct 25, 2017
Intentionally designed corner protection at the Chicago Marriott Marquis Hotel
Good interior finishing adds beauty to the space while also ensuring the construction’s durability.
Walls and Partitions | Oct 16, 2017
Vertically folding walls save space while opening up rooms
Vista Air is available in several mounting options and cladding materials, including metal, wood, and glass.


