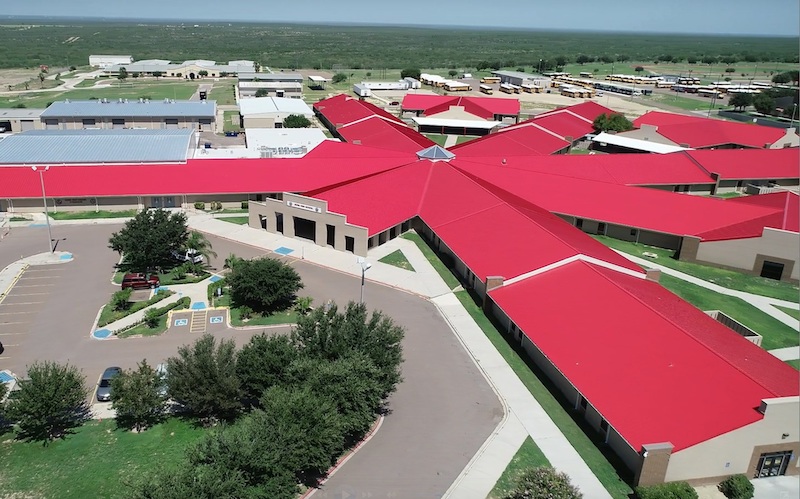1. Lighting for rehearsal space
USAI Lighting
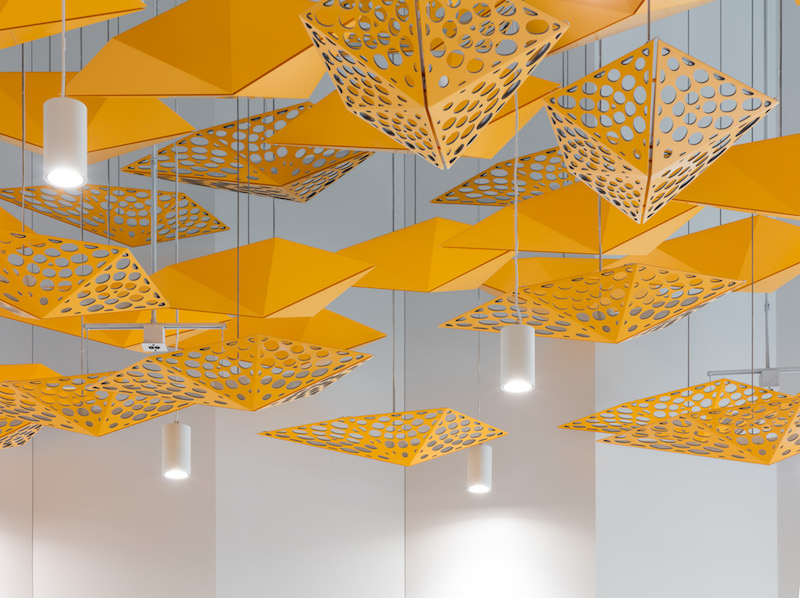
Project: Voxman Music Building, University of Iowa, Iowa City. Problem: A 2008 flood ruined the Voxman Music Building, causing the university to rebuild and relocate the facility. The new space required functional, well-lit performance and rehearsal spaces. Solution: USAI Lighting’s BeveLED 2.1 Classic White fixtures were incorporated into rehearsal spaces due to their high intensity and ability to withstand the constant and intense sound waves produced by the instruments. On the team: HLB LA (lighting designer).
2. Nature-inspired, sculptural ceiling
Pinta Acoustics
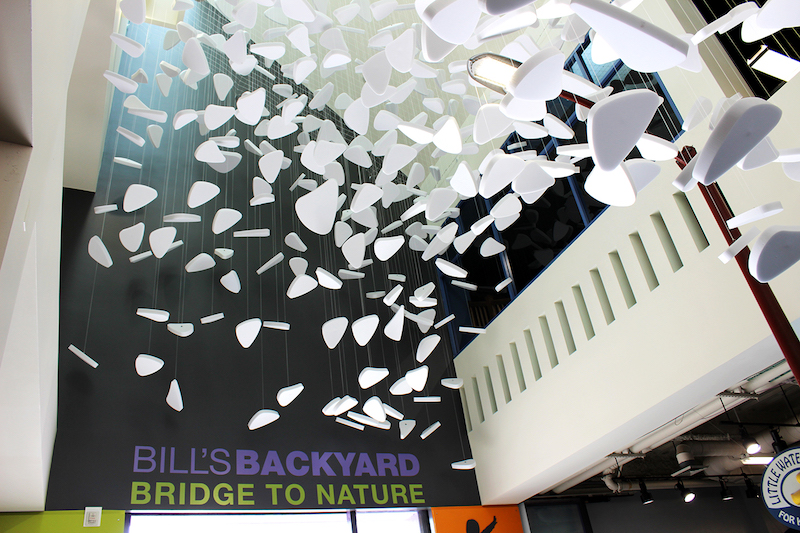
Project: Children’s Discovery Museum of San Jose, Calif. Problem: For the museum’s newly renovated circulation area, the design team wanted to create a dramatic, nature-inspired sculpture to signify the transition from the main museum to the outdoor nature exploration area, Bill’s Backyard. Solution: Pinta Acoustics’ WILLTEC foam material was used to create custom abstract butterfly shapes that provide acoustical control and create movement in the circulation area. The flat sheets are available in various shapes and sizes up to 48x96 inches, and thicknesses up to four inches. On the team: Modulus (architect).
3. Veiled metal panels
Centria
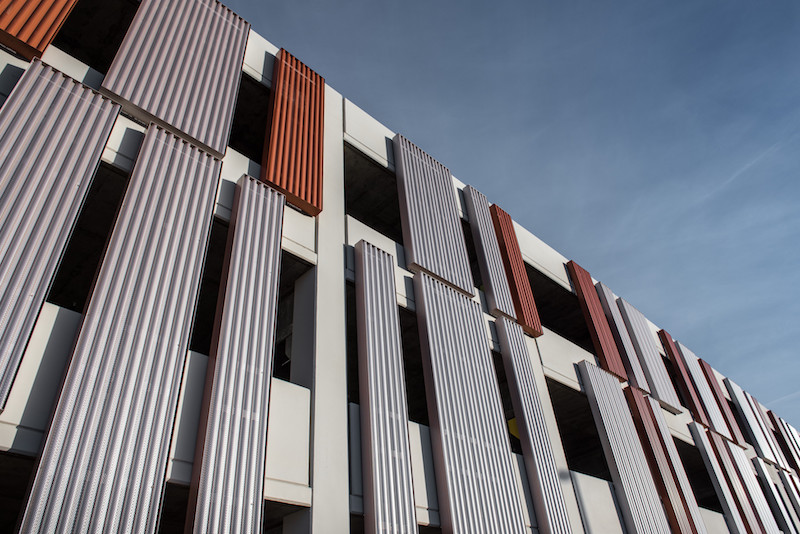
Project: Broadcom Parking Garage, Moon Township, Pa. Problem: The renovation of the existing structure needed a product to make it appear more open and interact better with its surroundings. Solution: Centria provided 20,050 sf of EcoScreen Cascade perforated metal panels in Champagne Pearl and Clay. The metallic veil of perforated metal allowed the project team to screen car headlights from users and neighbors while allowing daylight and ventilation to flow through. On the team: HOK (architect) and Devcon Construction (GC).
4. High-performance sunshades
Mermet
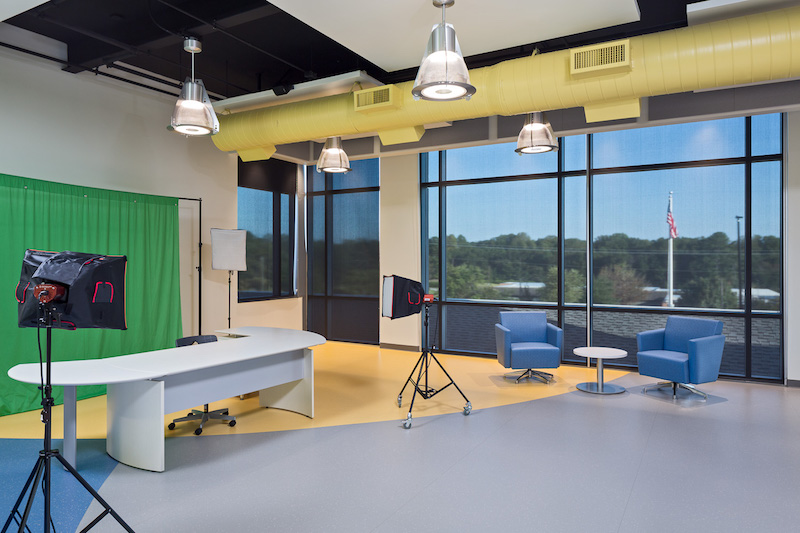
Project: Drayton Mills Elementary School, Spartanburg, S.C. Problem: Natural light and views improve student performance, but there are times in a school setting when light is not desired. Solution: The school features Mermet’s E Screen in 3% openness and Avila Twilight 100% blackout fabrics in charcoal. The dark fabrics were chosen to blend with the inherent color of the SunGuard coated glass that was used to minimize the appearance of the shades from the exterior. The sunshades combined with the glass maximize thermal control. On the team: McMillan Pazdan Smith (architect) and Draper Inc. (fabricator).
5. Symmetrical standing seam panels
McElroy
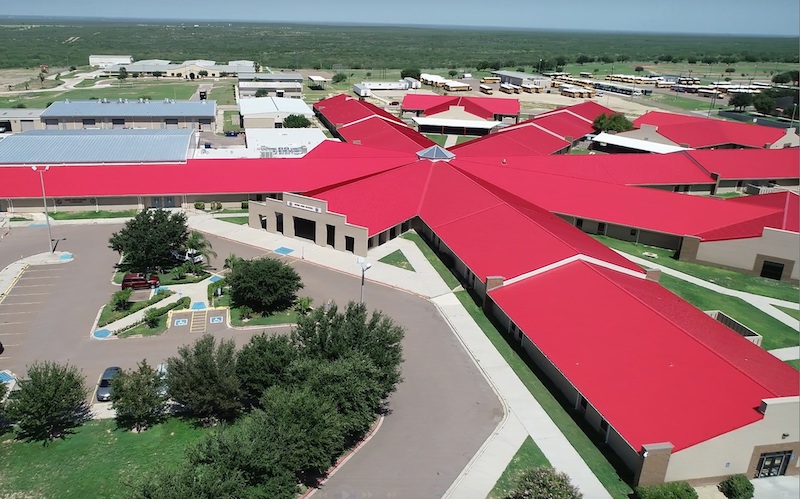
Project: Roma High School, Roma, Texas. Problem: The school had issues with roof leaks at various transition points that were causing excessive damage. Solution: The original leaky tile roof was removed and replaced with McElroy’s 138T symmetrical standing seam metal roofing. The system was also used to re-cover an existing roof. The symmetrical nature of the panels allowed for the installation to begin anywhere on the roof. On the team: Amtech (design and restoration consulting firm) and Rio Roofing (onsite roll forming).
6. Continuous wall insulation
Atlas Roofing
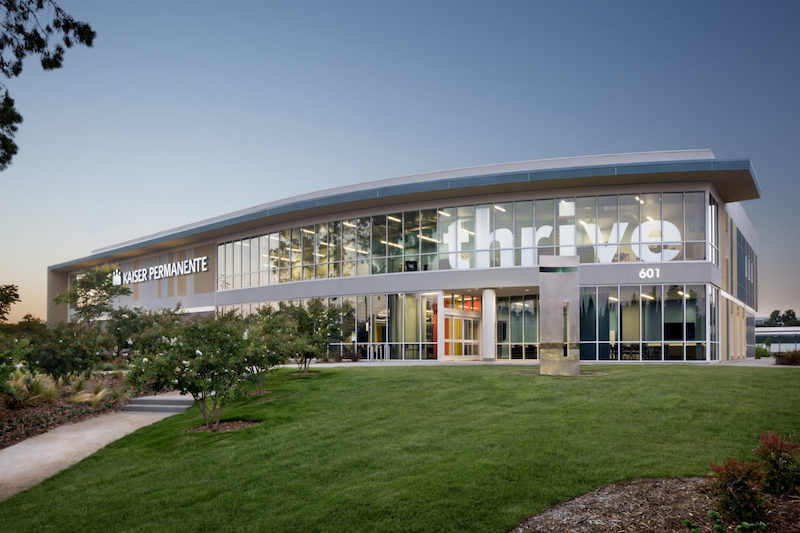
Project: Kaiser Permanente Medical Building, La Habra, Calif. Problem: The newly constructed 28,000-sf building features 25 exam rooms and 16 physician offices that required the maximization of occupant comfort and energy efficiency while maintaining compliance with environmental regulations. Solution: HMC Architects specified Atlas EnergyShield Pro continuous wall insulation in tandem with the patented Diamond Furr TT-4 lath attachment system by Brand X Metals. According to Atlas, EnergyShield Pro provides the highest R-value per inch of any insulation and resists water, air, and vapor penetration. It offers zero ozone depletion potential and zero global warming potential. On the team: HMC Architects (architect) and Swinerton Builders (GC).
Related Stories
| Aug 11, 2010
World's tallest all-wood residential structure opens in London
At nine stories, the Stadthaus apartment complex in East London is the world’s tallest residential structure constructed entirely in timber and one of the tallest all-wood buildings on the planet. The tower’s structural system consists of cross-laminated timber (CLT) panels pieced together to form load-bearing walls and floors. Even the elevator and stair shafts are constructed of prefabricated CLT.
| Aug 11, 2010
Integrated Project Delivery builds a brave, new BIM world
Three-dimensional information, such as that provided by building information modeling, allows all members of the Building Team to visualize the many components of a project and how they work together. BIM and other 3D tools convey the idea and intent of the designer to the entire Building Team and lay the groundwork for integrated project delivery.
| Aug 11, 2010
Let There Be Daylight
The new public library in Champaign, Ill., is drawing 2,100 patrons a day, up from 1,600 in 2007. The 122,600-sf facility, which opened in January 2008, certainly benefits from amenities that the old 40,000-sf library didn't have—electronic check-in and check-out, new computers, an onsite coffeehouse.
| Aug 11, 2010
Great Solutions: Healthcare
11. Operating Room-Integrated MRI will Help Neurosurgeons Get it Right the First Time A major limitation of traditional brain cancer surgery is the lack of scanning capability in the operating room. Neurosurgeons do their best to visually identify and remove the cancerous tissue, but only an MRI scan will confirm if the operation was a complete success or not.
| Aug 11, 2010
29 Great Solutions
1. Riverwalk Transforms Chicago's Second Waterfront Chicago has long enjoyed a beautiful waterfront along Lake Michigan, but the Windy City's second waterfront along the Chicago River was often ignored and mostly neglected. Thanks to a $22 million rehab by local architect Carol Ross Barney and her associate John Fried, a 1.
| Aug 11, 2010
High-Performance Modular Classrooms Hit the Market
Over a five-day stretch last December, students at the Carroll School in Lincoln, Mass., witnessed the installation of a modular classroom building like no other. The new 950-sf structure, which will serve as the school's tutoring offices for the next few years, is loaded with sustainable features like sun-tunnel skylights, doubled-insulated low-e glazing, a cool roof, light shelves, bamboo tri...
| Aug 11, 2010
BIM school, green school: California's newest high-performance school
Nestled deep in the Napa Valley, the city of American Canyon is one of a number of new communities in Northern California that have experienced tremendous growth in the last five years. Located 42 miles northeast of San Francisco, American Canyon had a population of just over 9,000 in 2000; by 2008, that figure stood at 15,276, with 28% of the population under age 18.
| Aug 11, 2010
Platinum Award: The Handmade Building
When Milwaukee's City Hall was completed in 1896, it was, at 394 feet in height, the third-tallest structure in the United States. Designed by Henry C. Koch, it was a statement of civic pride and a monument to Milwaukee's German heritage. It was placed on the National Register of Historic Places in 1973 and designated a National Historic Landmark in 2005.
| Aug 11, 2010
Great Solutions: Products
14. Mod Pod A Nod to Flex Biz Designed by the British firm Tate + Hindle, the OfficePOD is a flexible office space that can be installed, well, just about anywhere, indoors or out. The self-contained modular units measure about seven feet square and are designed to serve as dedicated space for employees who work from home or other remote locations.
| Aug 11, 2010
Lifestyle Hotel Trends Around the World
When the Rocco Forte Collection opens the Verdura Golf & Spa Resort in Sicily in early 2009, the 200-room luxury property will be one of the world's newest lifestyle hotels. Lifestyle hotels cater to guests seeking a heightened travel experience, which they deliver by offering distinctive—some would say avant-garde, or even outrageous—architecture, room design, amenities, and en...


