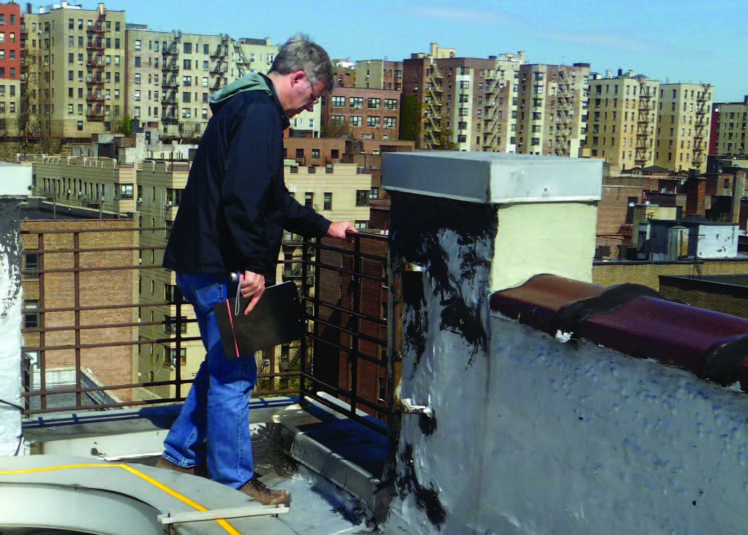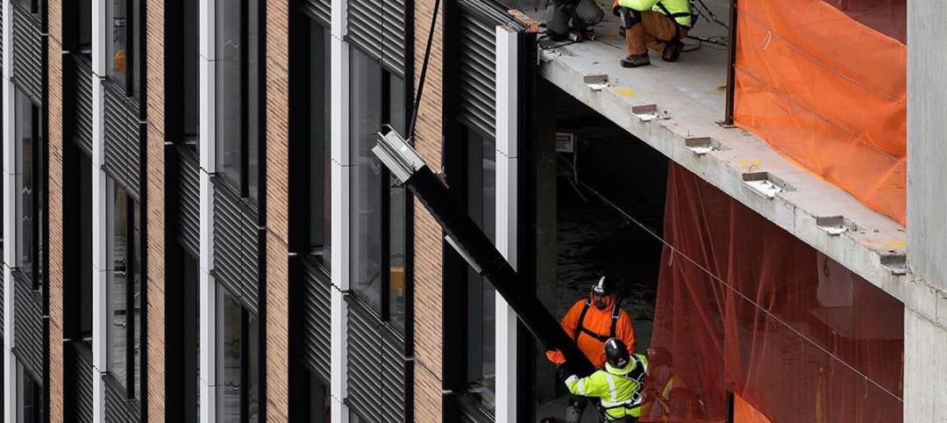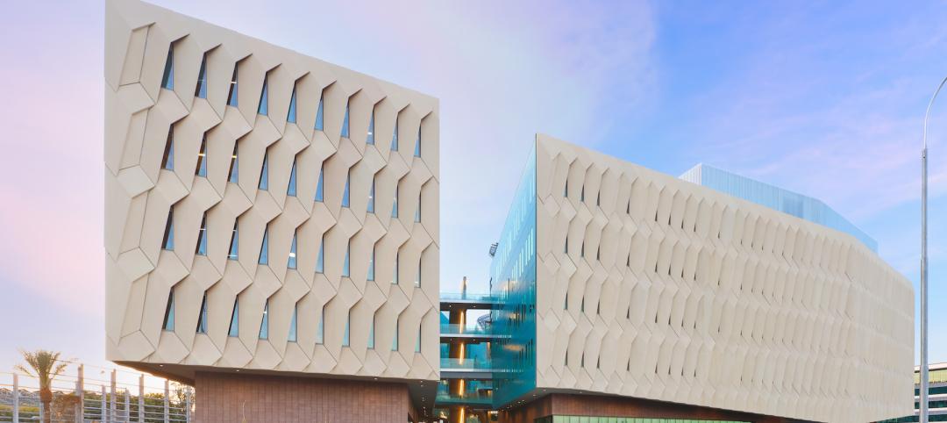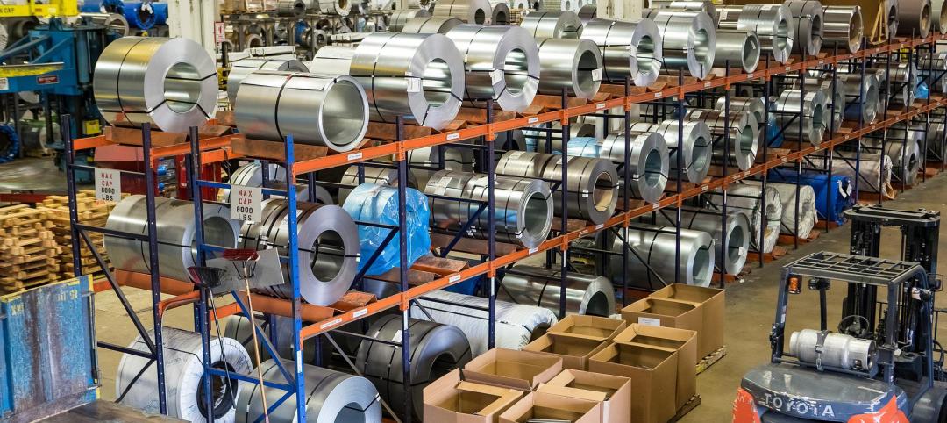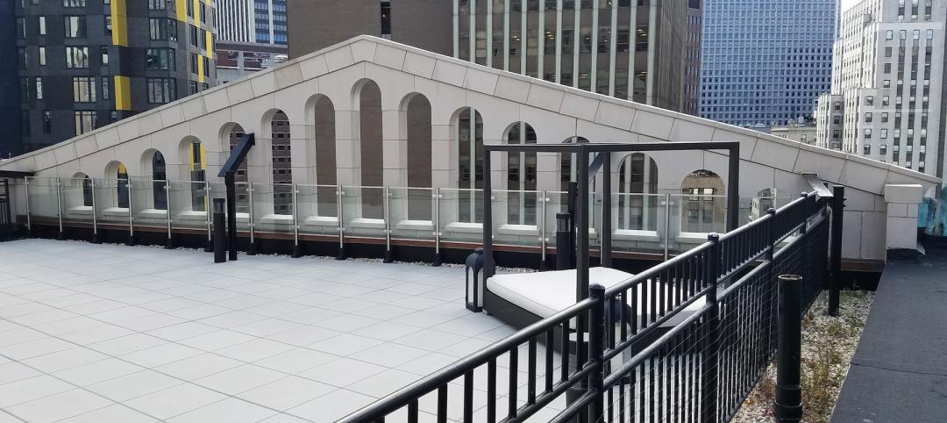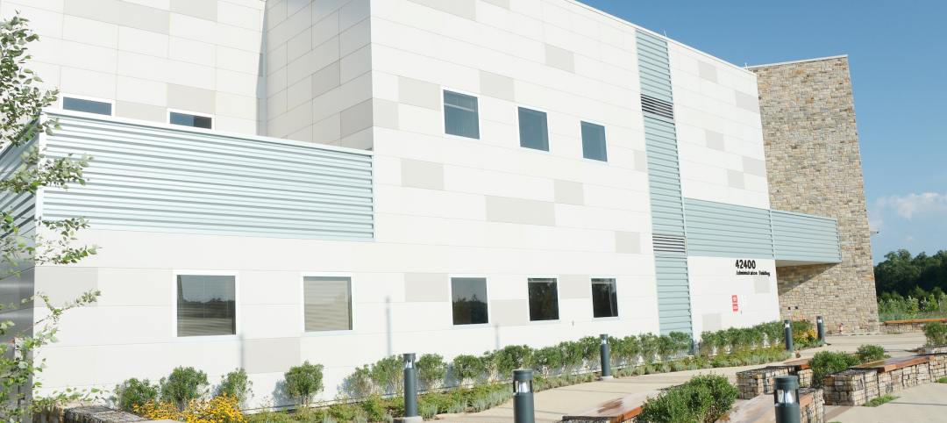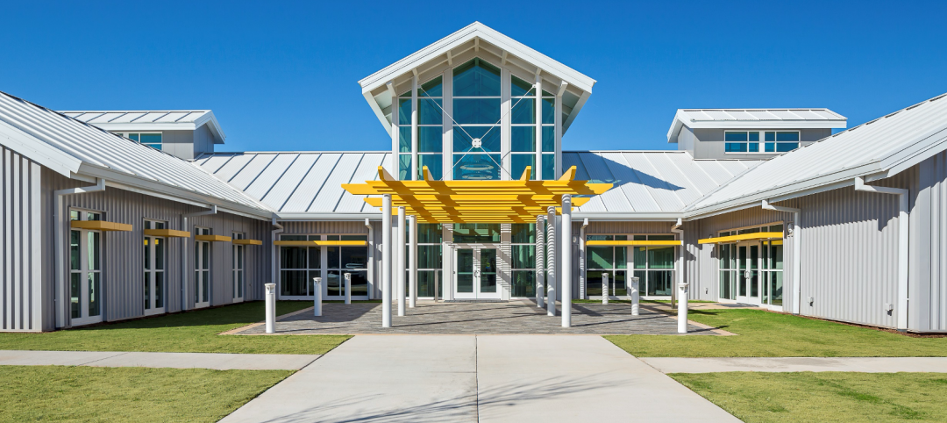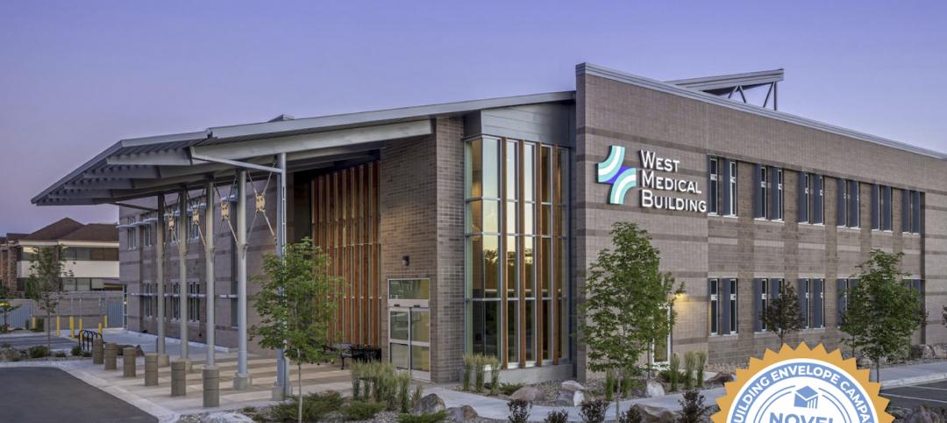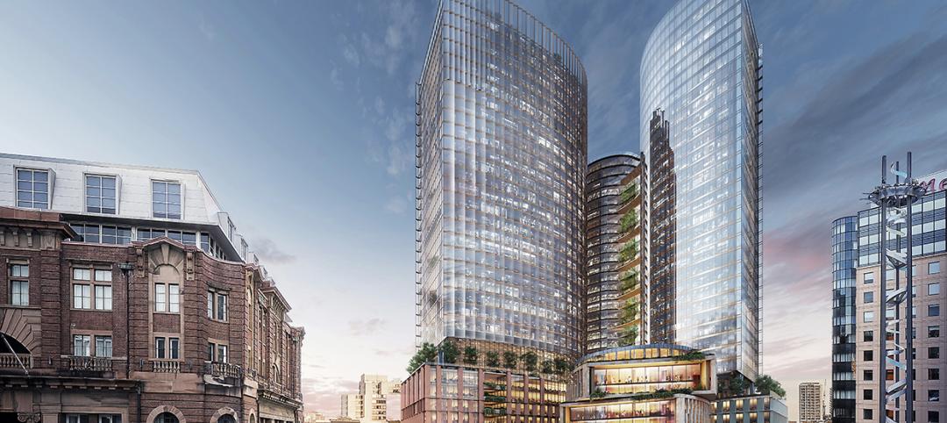While state and local building, fire, and occupational safety codes have the effect of making roofs, balconies, and terraces more secure for users, the tangled web of requirements can wreak havoc with a building owner’s exterior envelope project.
Where existing railings—also known as guards—need replacement to meet stringent code requirements, the expense of thousands of linear feet of new railings can be an unexpected blow to a project budget.
Lacking familiarity with current requirements, some owners or managers complete a roof or balcony rehabilitation, only to learn after the fact that they need to tear noncompliant railings out of their new roof or terrace and install new ones.
The best strategy is to learn how railing regulations could impact the scope, logistics, and schedule of a building envelope project—and its cost.
LEARNING OBJECTIVES
After reading this article, you should be able to:
+ Distinguish among various code requirements for railings to determine applicable standards.
+ Apply the Secretary of the Interior’s Standards for the Treatment of Historic Properties.
+ Evaluate existing balcony and roof railings for signs of distress and failure, and diagnose the probable cause of deficiencies.
+ Implement appropriate strategies for railing repair, alteration, or replacement to meet building code requirements.
About the Authors: John P. Graz, AIA, is a Senior Architect with , Inc., with more than 20 years leading project teams in architectural design and restoration. Rachel C. Palisin, PE, LEED AP BD+C, is a Project Engineer with Hoffmann Architects, based in the firm’s New York City office.
TAKE THIS FREE AIA COURSE AT BDCUNIVERSITY
Related Stories
Sponsored | Resiliency | Dec 14, 2022
Flood protection: What building owners need to know to protect their properties
This course from Walter P Moore examines numerous flood protection approaches and building owner needs before delving into the flood protection process. Determining the flood resilience of a property can provide a good understanding of risk associated costs.
Sponsored | BD+C University Course | Aug 24, 2022
Solutions for cladding performance and supply issues
This course covers design considerations and cladding assembly choices for creating high-performance building envelopes — a crucial element in healthy, energy-efficient buildings.
Sponsored | | Aug 4, 2022
Brighter vistas: Next-gen tools drive sustainability toward net zero line
New technologies, innovations, and tools are opening doors for building teams interested in better and more socially responsible design.
Building Materials | Jun 20, 2022
Early-stage procurement: The next evolution of the construction supply chain
Austin Commercial’s Jason Earnhardt explains why supply chain issues for the construction industry are not going to go away and how developers and owners can get ahead of project roadblocks.
Sponsored | BD+C University Course | May 10, 2022
Design guide for parapets: Safety, continuity, and the building code
This course covers design considerations for parapets. The modern parapet must provide fire protection, serve as a fall-protective guard, transition and protect the roof/facade interface, conceal rooftop equipment, and contribute to the aesthetic character of the building.
Sponsored | BD+C University Course | May 5, 2022
Designing with architectural insulated metal wall panels
Insulated metal wall panels (IMPs) offer a sleek, modern, and lightweight envelope system that is highly customizable. This continuing education course explores the characteristics of insulated metal wall panels, including how they can offer a six-in-one design solution. Discussions also include design options, installation processes, code compliance, sustainability, and available warranties.
Sponsored | BD+C University Course | May 3, 2022
For glass openings, how big is too big?
Advances in glazing materials and glass building systems offer a seemingly unlimited horizon for not only glass performance, but also for the size and extent of these light, transparent forms. Both for enclosures and for indoor environments, novel products and assemblies allow for more glass and less opaque structure—often in places that previously limited their use.
Sponsored | BD+C University Course | Apr 10, 2022
Designing with commercial and industrial insulated metal wall panels
Discover the characteristics, benefits and design options for commercial/industrial buildings using insulated metal panels (IMPs). Recognize the factors affecting panel spans and the relationship of these to structural supports. Gain knowledge of IMP code compliance.
Cladding and Facade Systems | Oct 26, 2021
14 projects recognized by DOE for high-performance building envelope design
The inaugural class of DOE’s Better Buildings Building Envelope Campaign includes a medical office building that uses hybrid vacuum-insulated glass and a net-zero concrete-and-timber community center.
Glass and Glazing | Sep 30, 2021
Plans move forward on Central Place Sydney, duel towers with an AI-driven façade system
SOM and Fender Katsalidis are designing the project.


