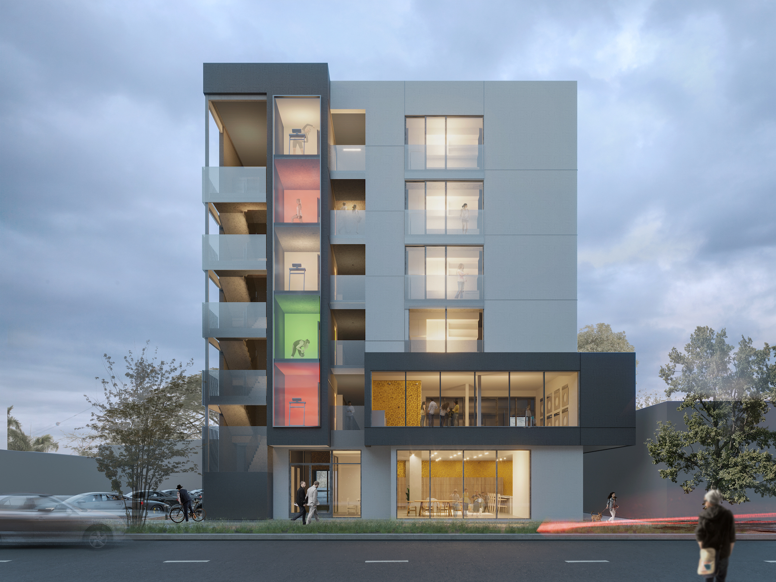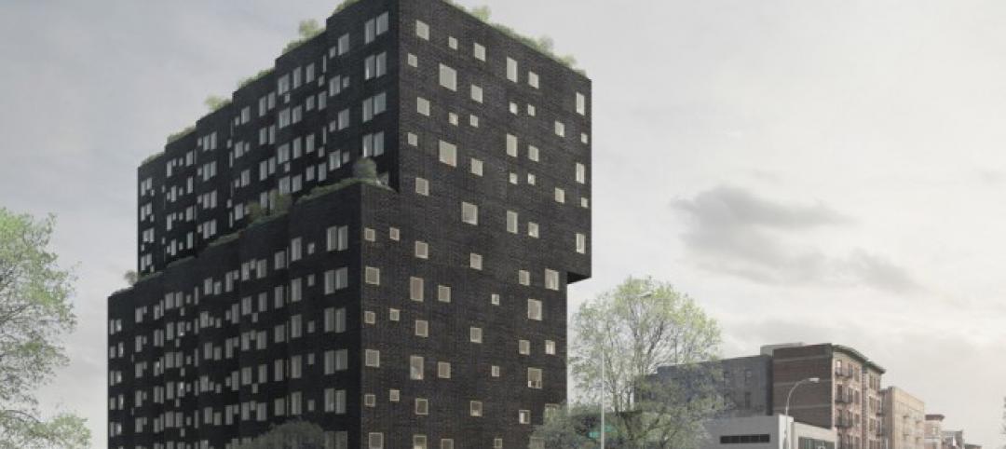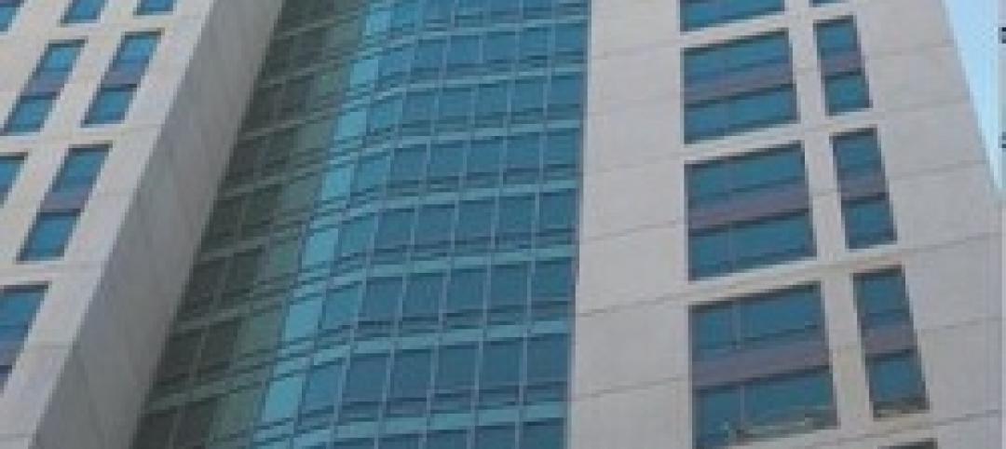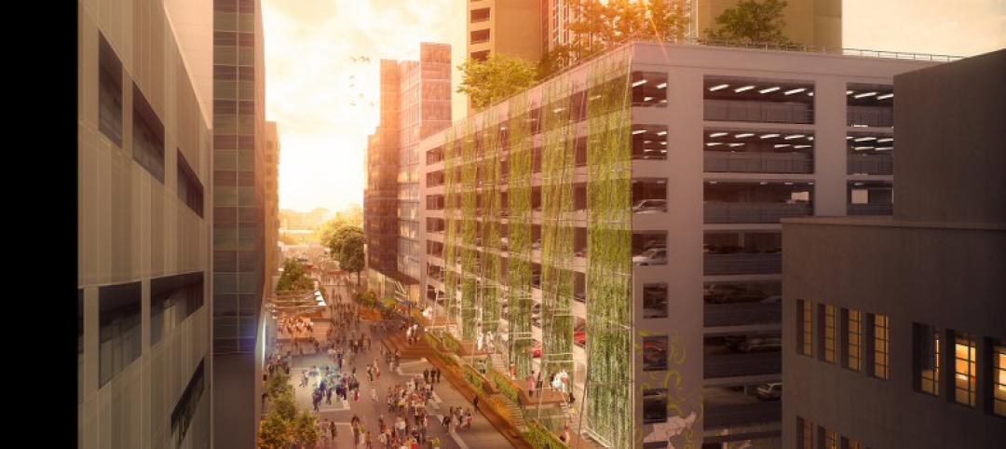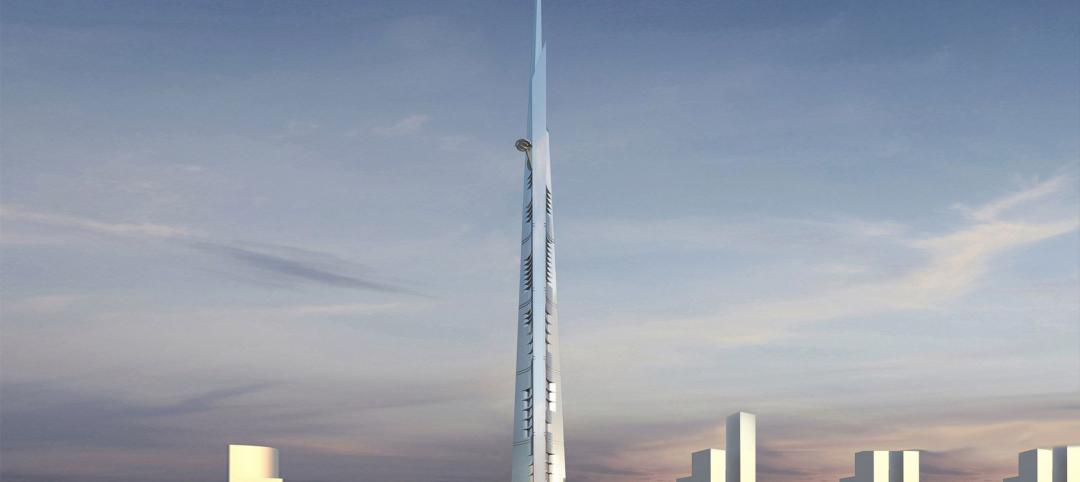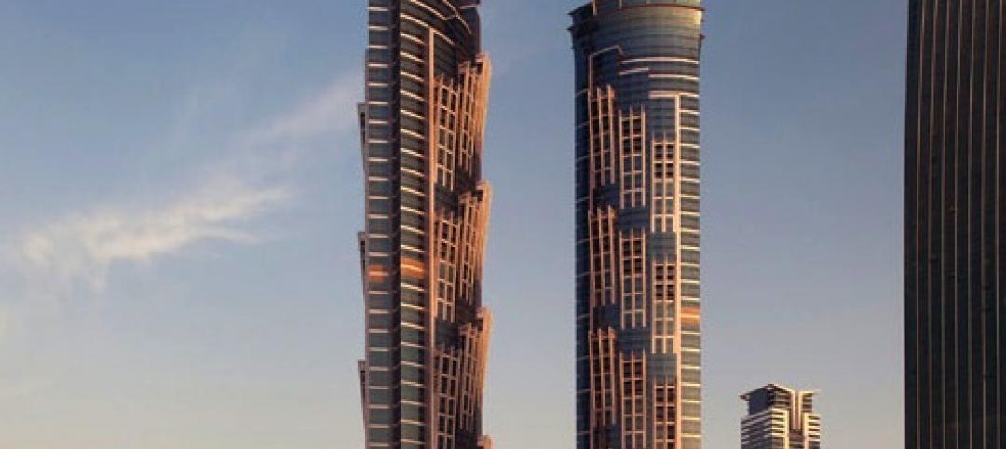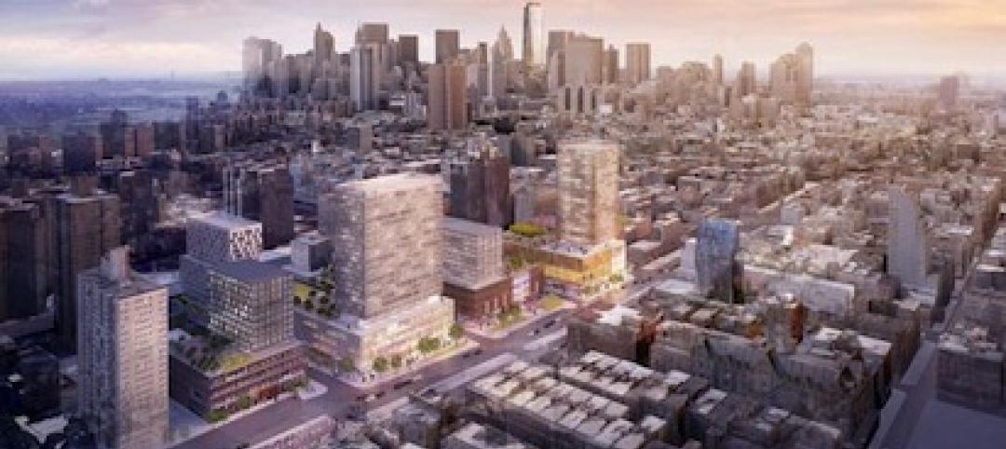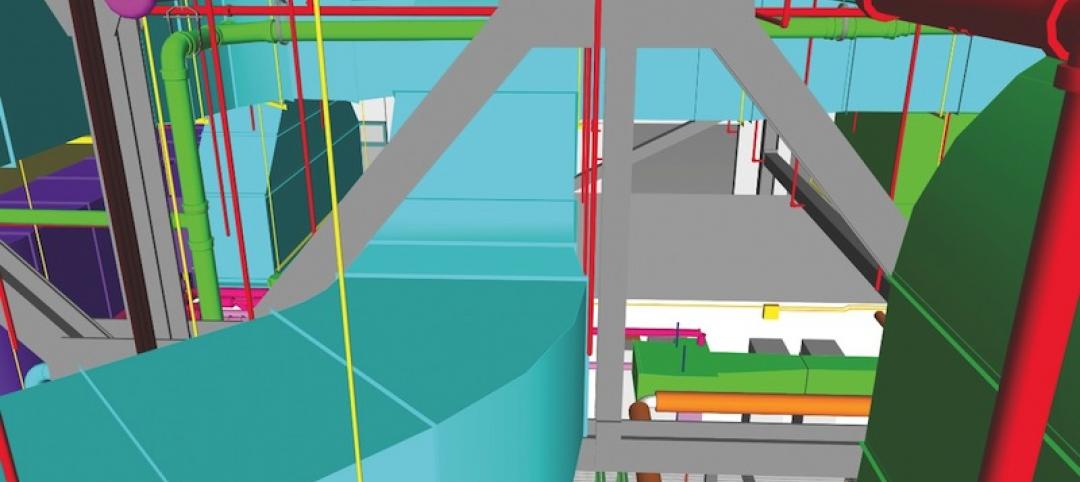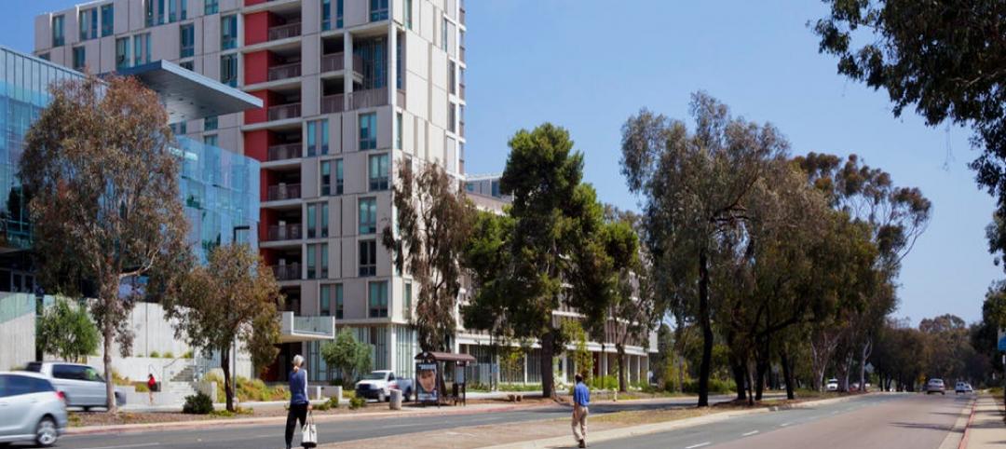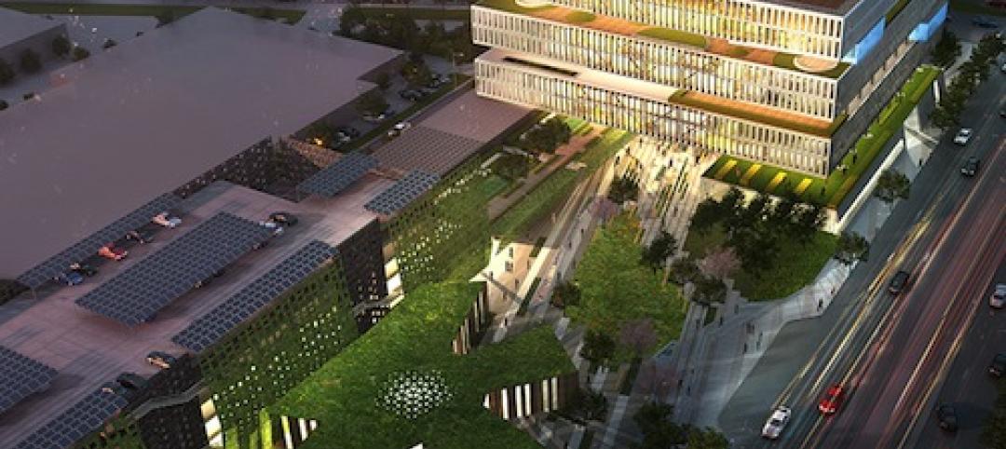A new 34,364 sf multifamily project, Sixth and Chicon, in Austin, Texas, will feature 60 micro-housing apartments designed for “the urban minimalist.” Located close to urban amenities and public transportation. Unit sizes range from 252 sf to 465 sf.
Designed by Mark Odom Studio, Sixth and Chicon will be situated in Austin’s growing East Side neighborhood near “some of Austin’s most exciting shops, restaurants, and entertainment,” according to a news release. The project was enabled by specialized ordinances and land development code provisions allowing for smaller units and reduced parking.
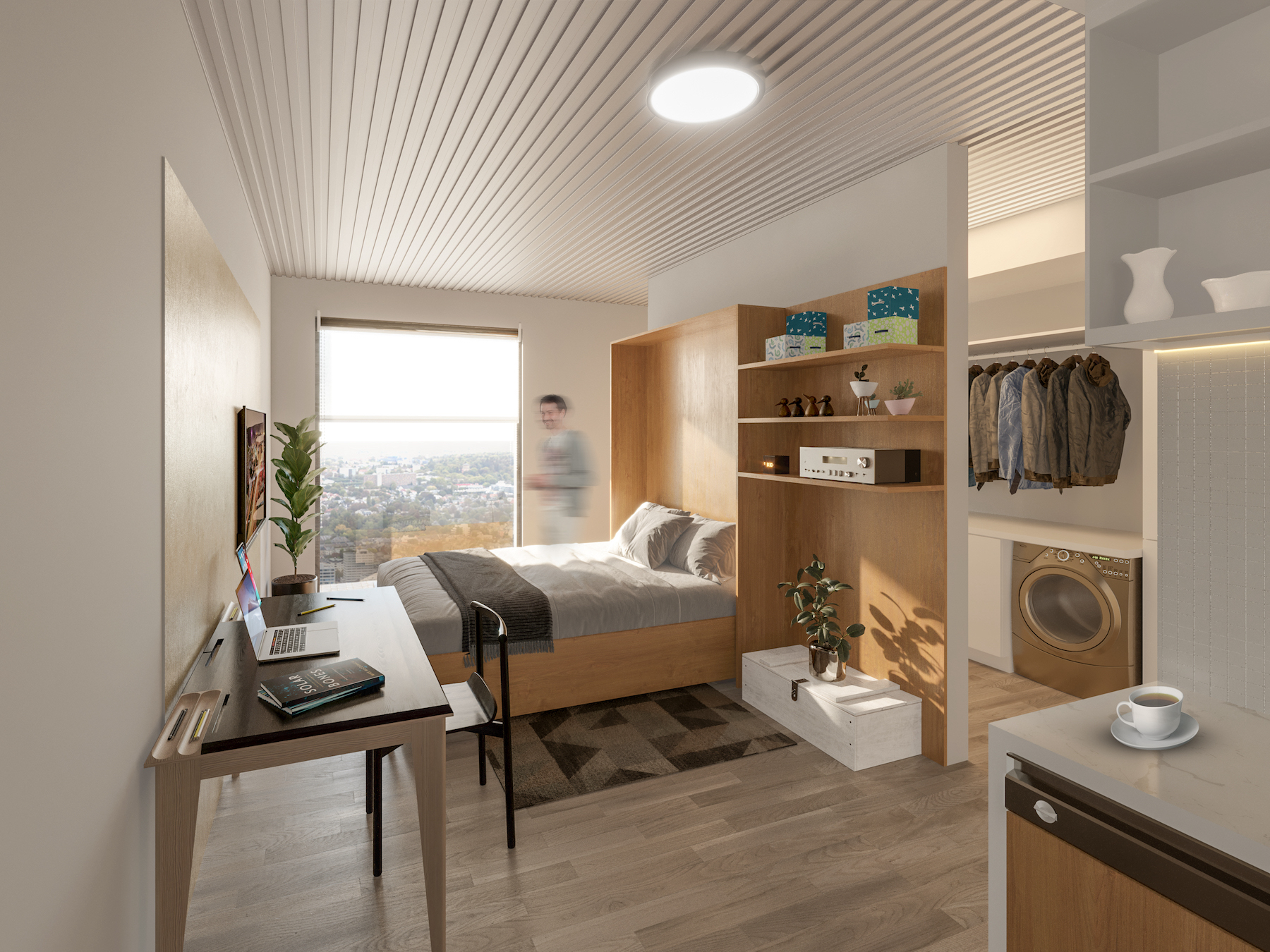
When completed in summer 2023, the property will span six floors featuring modern amenities including multiple co-working spaces, individualized workout rooms on each level, multiple community kitchens and outdoor spaces including a rooftop patio with prime views of downtown Austin.
“Sixth and Chicon will be ideal for young professionals or the ‘digital-nomad'—workers who travel and live in several cities and are able to work remotely,” said Mark Odom, founding principal, Mark Odom Studio. “The micro-dwellings will be unique, state-of-the-art spaces with built-in furniture, raised industrial ceilings, and spacious shared indoor-outdoor living spaces bringing an entirely new multifamily concept to Austin.”
“My partners and I are excited to bring these carefully designed units online, in what is arguably the most walkable submarket in Austin,” said Nathan Vargo, founder of Watershed Development Group, the project’s developer. “We believe that building housing in submarkets with a rich offering of walkable lifestyle amenities helps to activate the public spaces, support our local merchants, and increase the utilization of public transportation, all of which add to the vibrancy of our great city.”
Owner and/or developer: Watershed Development Group
Design architect: Mark Odom Studio
Architect of record: Mark Odom Studio
MEP engineer: Nichols Engineering
Structural engineer: Leap Structures
General contractor/construction manager: Cadence McShane Construction
Related Stories
| Jul 11, 2014
Are these LEGO-like blocks the future of construction?
Kite Bricks proposes a more efficient way of building with its newly developed Smart Bricks system.
| Jun 11, 2014
David Adjaye’s housing project in Sugar Hill nears completion
A new development in New York's historic Sugar Hill district nears completion, designed to be an icon for the neighborhood's rich history.
| Apr 8, 2014
Fire resistive curtain wall helps The Kensington meet property line requirements
The majority of fire rated glazing applications occur inside a building to allow occupants to exit the building safely or provide an area of refuge during a fire. But what happens when the threat of fire comes from the outside? This was the case for The Kensington, a mixed-use residential building in Boston.
| Mar 25, 2014
Sydney breaks ground on its version of the High Line elevated park [slideshow]
The 500-meter-long park will feature bike paths, study pods, and outdoor workspaces.
| Jan 28, 2014
2014 predictions for skyscraper construction: More twisting towers, mega-tall projects, and 'superslim' designs
Experts from the Council on Tall Buildings and Urban Habitat release their 2014 construction forecast for the worldwide high-rise industry.
| Jan 21, 2014
2013: The year of the super-tall skyscraper
Last year was the second-busiest ever in terms of 200-meter-plus building completions, with 73 towers, according to a report by the Council on Tall Buildings and Urban Habitat.
| Sep 23, 2013
Six-acre Essex Crossing development set to transform vacant New York property
A six-acre parcel on the Lower East Side of New York City, vacant since tenements were torn down in 1967, will be the site of the new Essex Crossing mixed-use development. The product of a compromise between Mayor Michael Bloomberg and various interested community groups, the complex will include ~1,000 apartments.
| May 1, 2013
World’s tallest children’s hospital pushes BIM to the extreme
The Building Team for the 23-story Lurie Children’s Hospital in Chicago implements an integrated BIM/VDC workflow to execute a complex vertical program.
| Apr 22, 2013
Top 10 green building projects for 2013 [slideshow]
The AIA's Committee on the Environment selected its top ten examples of sustainable architecture and green design solutions that protect and enhance the environment.
| Feb 28, 2013
Greeening Silicon Valley: Samsung's new 1.1 million-sf HQ
Samsung Electronics' new 1.1 million sf San Jose campus will support at least 2,500 sales and R&D staff in the company's semiconductor and display businesses.


