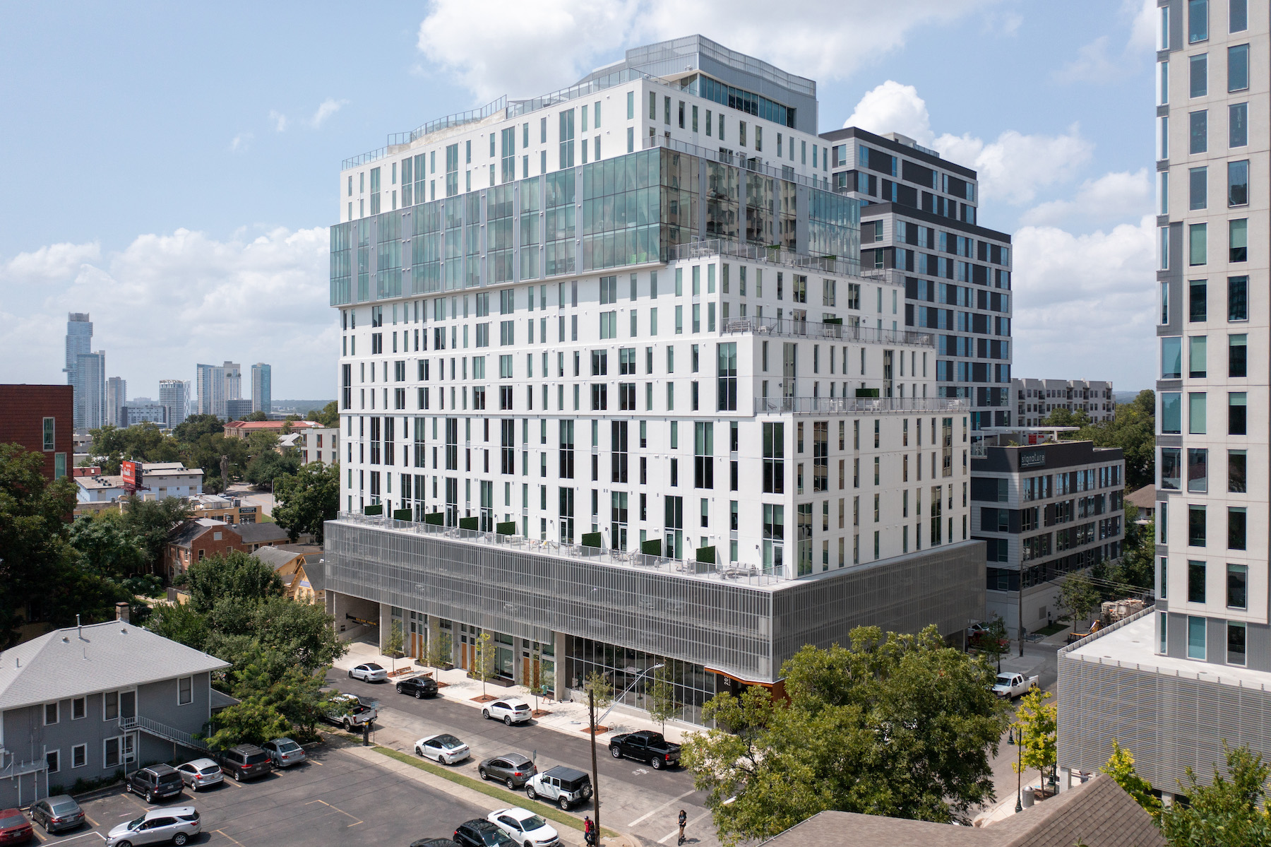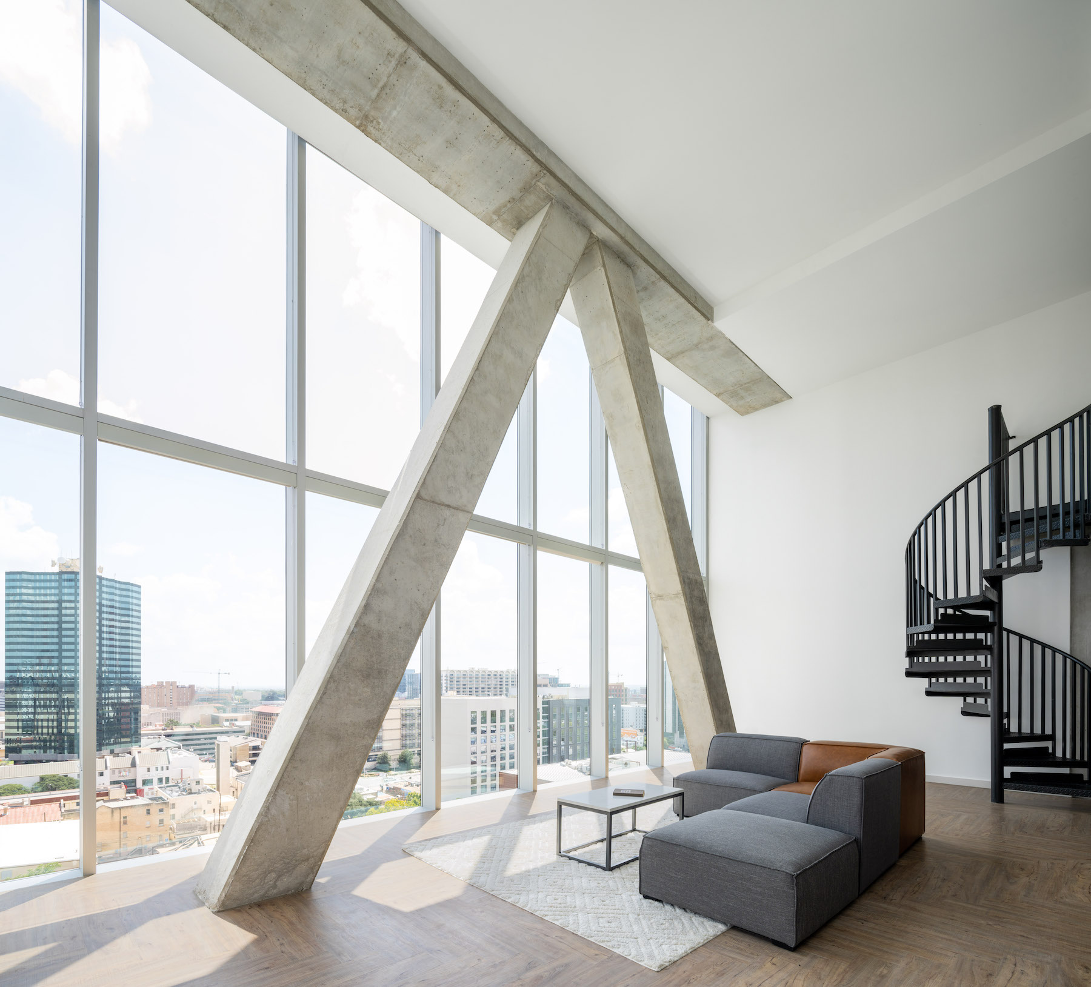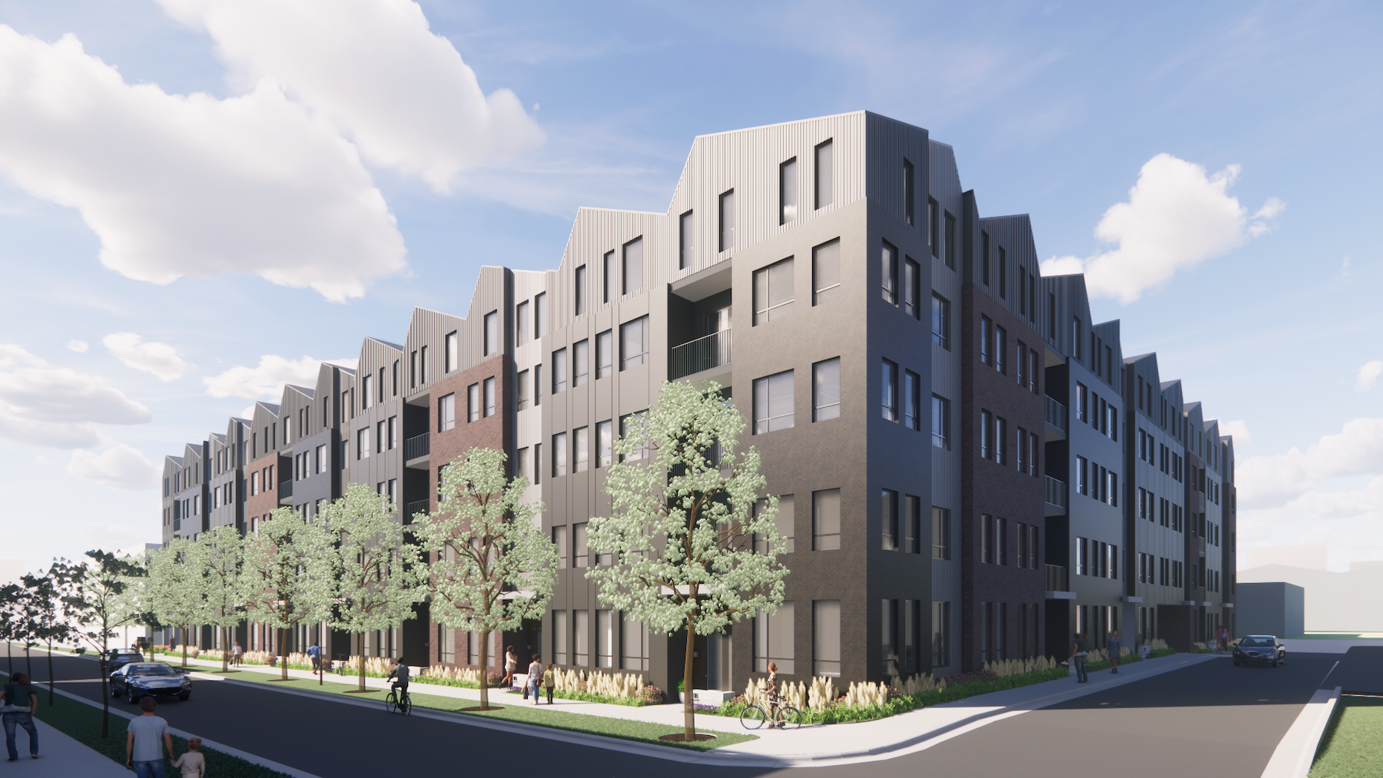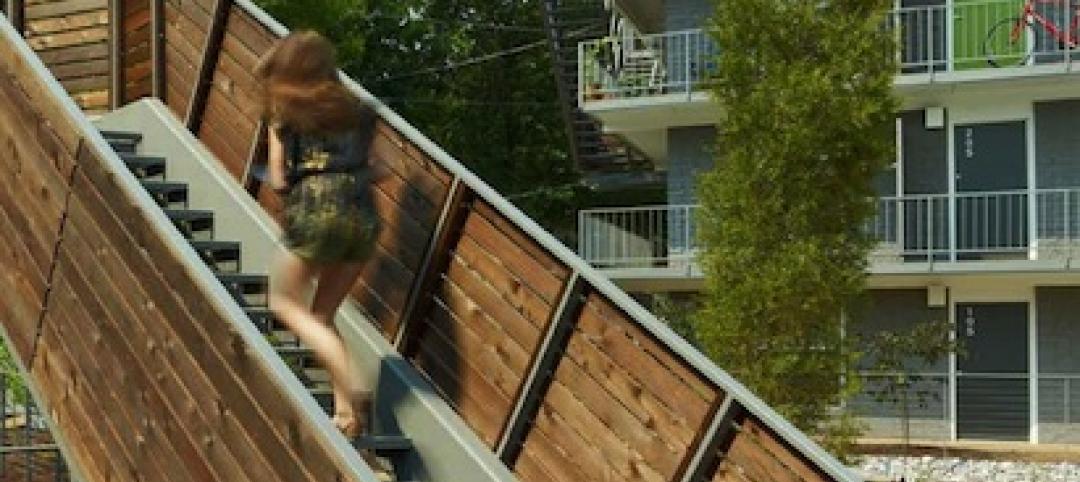As the coronavirus pandemic has subsided, investors and developers have shown renewed interest in the student housing sector. One design firm that has been capitalizing on that demand is Austin, Texas-based Rhode Partners, whose recent projects have included nine off-campus student housing buildings, with two more under construction in Austin and Columbus, Ohio, that will be completed by the summer of 2023.
Also in the works are three towers in Austin, each 30 stories tall, that when they’re delivered in 2025 and 2026 will fall in line with that city’s “upzoning,” which raised the height limit for student housing to 300 feet, from 175 feet. Robert Tait, AIA, LEED AP, a Director with Rhode Partners, says that Austin has long encouraged more development so that students could live closer to campuses, dating back to the passage a dozen years ago of its University Neighborhood Overlay Plan.
As has been the case for a while, the success of any student housing project usually rests with the amenities it provides. Tait confirms that it’s still a nuclear arms race out there among competitors, and Rhode Partners’ buildings include rock climbing, sand volleyball, and podcast spaces. Rhode, though, also showcases its buildings’ design and amenities that promote wellness and communal living. “Students crave community,” says Tait.
THE BIGGER, THE BETTER
Last March, Associated Builders and Contractors gave its Pyramid Award in Construction to the Rhode-designed Torre Apartments, an 18-story student housing tower located in the heart of the University of Texas at Austin’s West Campus neighborhood. The building’s tiered composition—including its 62-degree setback on the north side—represents a design response to specific zoning constraints and program requirements. Inside, corridors were removed at alternating levels at the townhouse tiers to create more spacious living areas and maximize rental square footage.


Under construction in College Station, Texas, is a 300,000-sf 197-ft-tall Rhode Partners-designed building whose 19 stories will offer 298 housing units with 802 beds. Its design is informed by dramatic, rounded street corners on the north, west, and east sides that help create an undulating façade. At level seven will be an amenity deck with an open courtyard and pool. On the ground floor will be the University Student Lutheran Center, study and conference rooms, a fitness facility and clubhouse.
This project’s Building Team includes LEVY (interior design), Rogers O’Brien (GC), RLG Consulting Engineers (SE), VE Consulting Engineers (MEP), Jones Carter (CE), ECS (geotechnical engineer), and InfiniSys (low voltage).
In Columbus, Ohio, where Rhode Partners first designed a student housing center in 2014, the five-story Columbus Apartments is under construction. Its 228,000 sf will include 143 housing units ranging from studios to five bedrooms. Its amenities will feature a pool deck, café, spa, fitness center, clubroom, and study rooms. The building has been designed to integrate into the surrounding residential neighborhood with a brick, metal paneling, and wood cladding façade with large picture windows and modern fixtures.
Elford, Inc. is the GC on this project, and is working with RLG Consulting Engineers (SE), McMullen Engineering (MEP), EP Ferries & Associates (CE), Geotechnical Consultants (geotechnical engineer), MKSK (landscape architect), and InfiniSys (low voltage). Austin-based Parallel is the developer.
Tait says that Rhode Partners is looking for student housing design opportunities in other markets. In its pipeline is a tower in Knoxville, Tenn., that is slated for completion in 2025. The student housing sector, he says, “is pretty exciting right now.”
Related Stories
| Apr 17, 2014
Online mapping tool helps teams determine multifamily project tax credit eligibility
Accounting and advisory firm Baker Tilly has launched a new, interactive online mapping tool that helps users determine if a business or development project may qualify for the New Markets Tax Credit or Low-Income Housing Tax Credit program.
| Apr 11, 2014
ULI report documents business case for building healthy projects
Sustainable and wellness-related design strategies embody a strong return on investment, according to a report by the Urban Land Institute.
| Apr 9, 2014
Steel decks: 11 tips for their proper use | BD+C
Building Teams have been using steel decks with proven success for 75 years. Building Design+Construction consulted with technical experts from the Steel Deck Institute and the deck manufacturing industry for their advice on how best to use steel decking.
| Apr 2, 2014
8 tips for avoiding thermal bridges in window applications
Aligning thermal breaks and applying air barriers are among the top design and installation tricks recommended by building enclosure experts.
| Mar 27, 2014
16 kitchen and bath design trends for 2014
Work on multifamily housing projects? Here are the top kitchen and bath design trends, according to a survey of more than 420 kitchen and bath designers.
| Mar 26, 2014
Callison launches sustainable design tool with 84 proven strategies
Hybrid ventilation, nighttime cooling, and fuel cell technology are among the dozens of sustainable design techniques profiled by Callison on its new website, Matrix.Callison.com.
| Mar 25, 2014
World's tallest towers: Adrian Smith, Gordon Gill discuss designing Burj Khalifa, Kingdom Tower
The design duo discusses the founding of Adrian Smith + Gordon Gill Architects and the design of the next world's tallest, Kingdom Tower, which will top the Burj Khalifa by as much as a kilometer.
| Mar 24, 2014
Snøhetta unveils plans for serpentine mountain hotel
The winding hotel and apartment building will be built between the mountains and the sea in remote Glåpen, Norway.
| Mar 21, 2014
Forget wood skyscrapers - Check out these stunning bamboo high-rise concepts [slideshow]
The Singapore Bamboo Skyscraper competition invited design teams to explore the possibilities of using bamboo as the dominant material in a high-rise project for the Singapore skyline.
| Mar 20, 2014
Common EIFS failures, and how to prevent them
Poor workmanship, impact damage, building movement, and incompatible or unsound substrate are among the major culprits of EIFS problems.
















