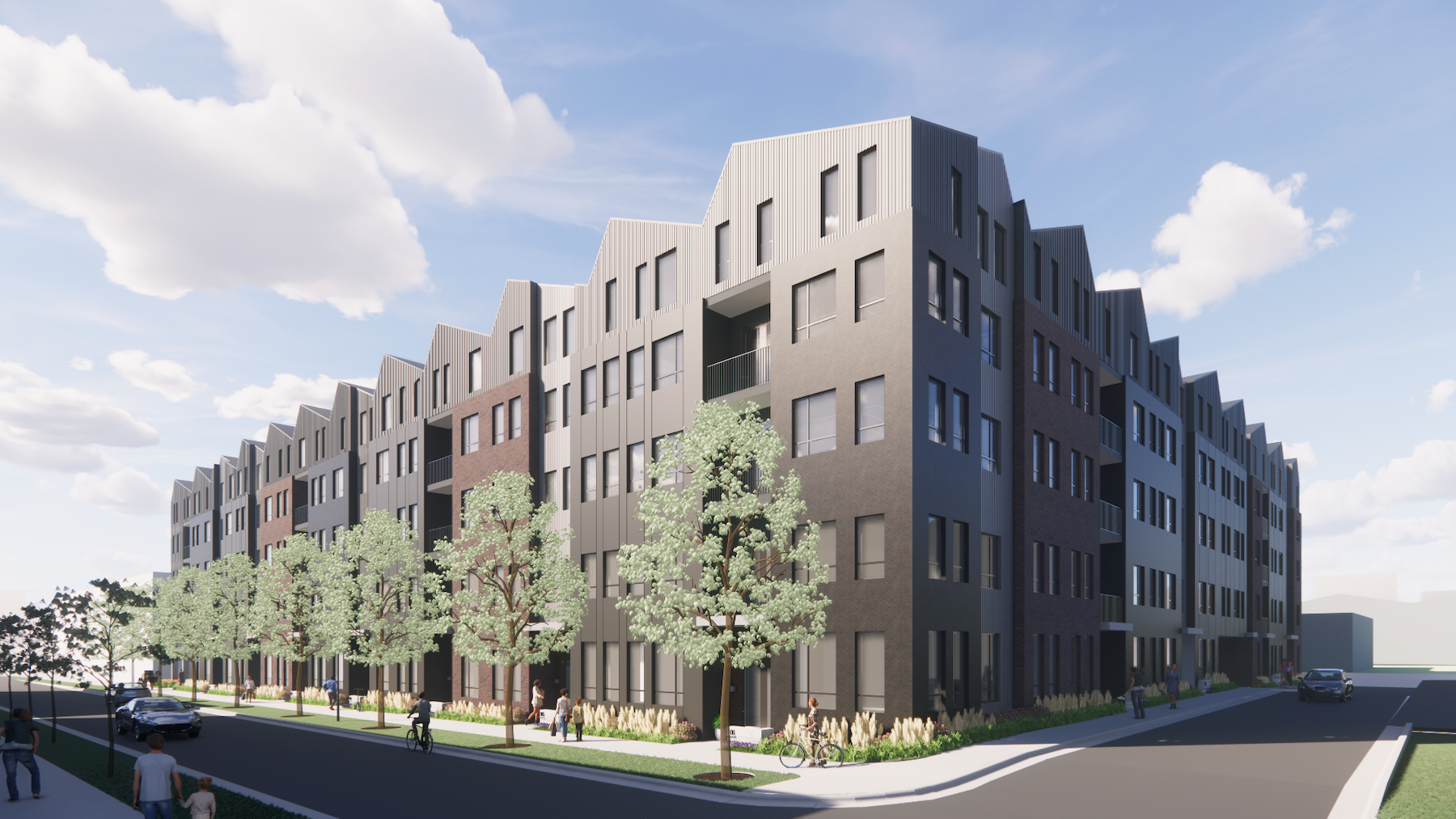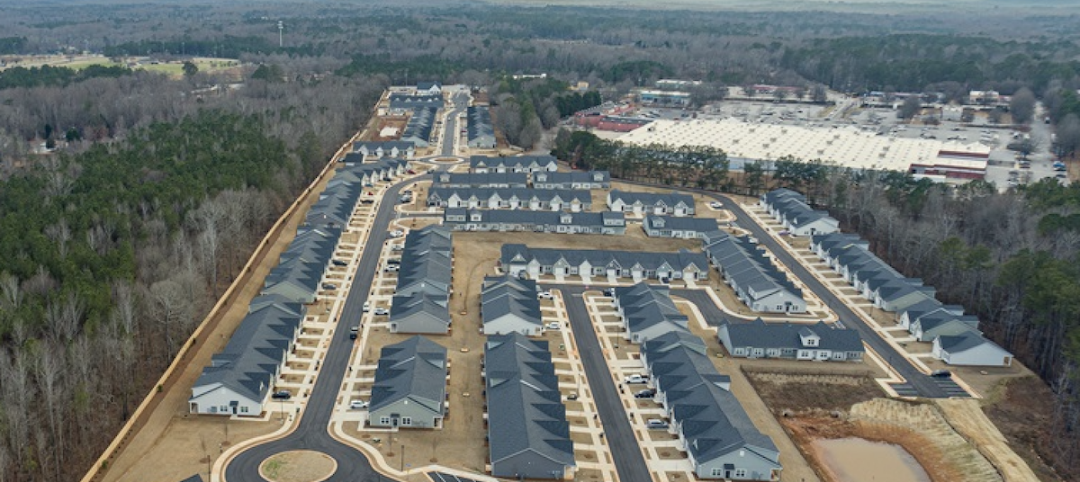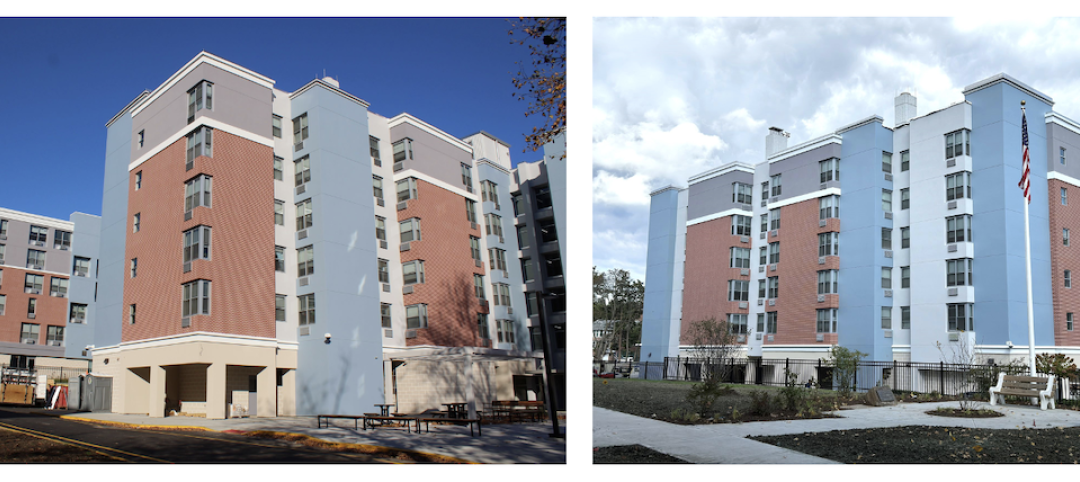As the coronavirus pandemic has subsided, investors and developers have shown renewed interest in the student housing sector. One design firm that has been capitalizing on that demand is Austin, Texas-based Rhode Partners, whose recent projects have included nine off-campus student housing buildings, with two more under construction in Austin and Columbus, Ohio, that will be completed by the summer of 2023.
Also in the works are three towers in Austin, each 30 stories tall, that when they’re delivered in 2025 and 2026 will fall in line with that city’s “upzoning,” which raised the height limit for student housing to 300 feet, from 175 feet. Robert Tait, AIA, LEED AP, a Director with Rhode Partners, says that Austin has long encouraged more development so that students could live closer to campuses, dating back to the passage a dozen years ago of its University Neighborhood Overlay Plan.
As has been the case for a while, the success of any student housing project usually rests with the amenities it provides. Tait confirms that it’s still a nuclear arms race out there among competitors, and Rhode Partners’ buildings include rock climbing, sand volleyball, and podcast spaces. Rhode, though, also showcases its buildings’ design and amenities that promote wellness and communal living. “Students crave community,” says Tait.
THE BIGGER, THE BETTER
Last March, Associated Builders and Contractors gave its Pyramid Award in Construction to the Rhode-designed Torre Apartments, an 18-story student housing tower located in the heart of the University of Texas at Austin’s West Campus neighborhood. The building’s tiered composition—including its 62-degree setback on the north side—represents a design response to specific zoning constraints and program requirements. Inside, corridors were removed at alternating levels at the townhouse tiers to create more spacious living areas and maximize rental square footage.
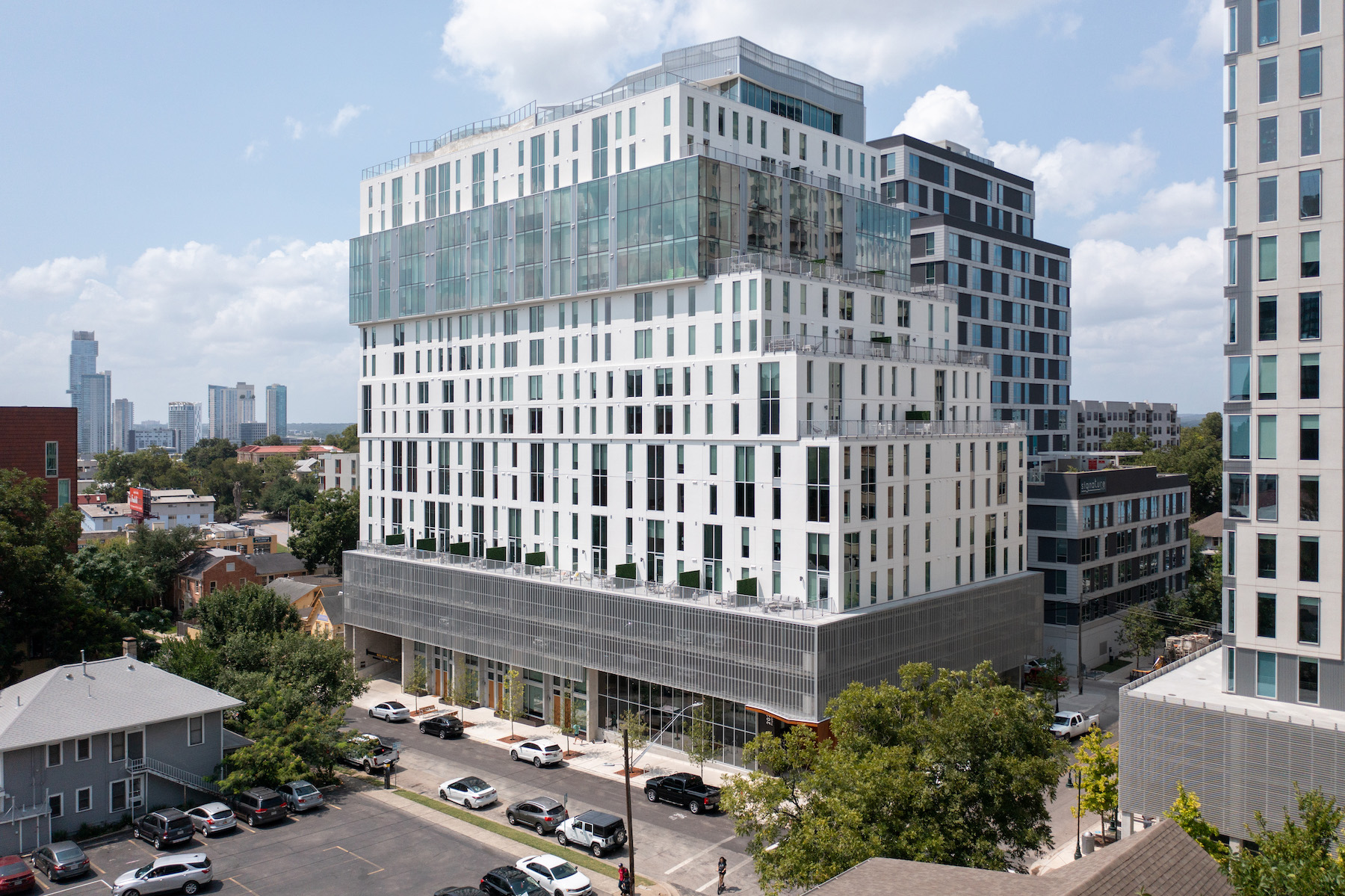
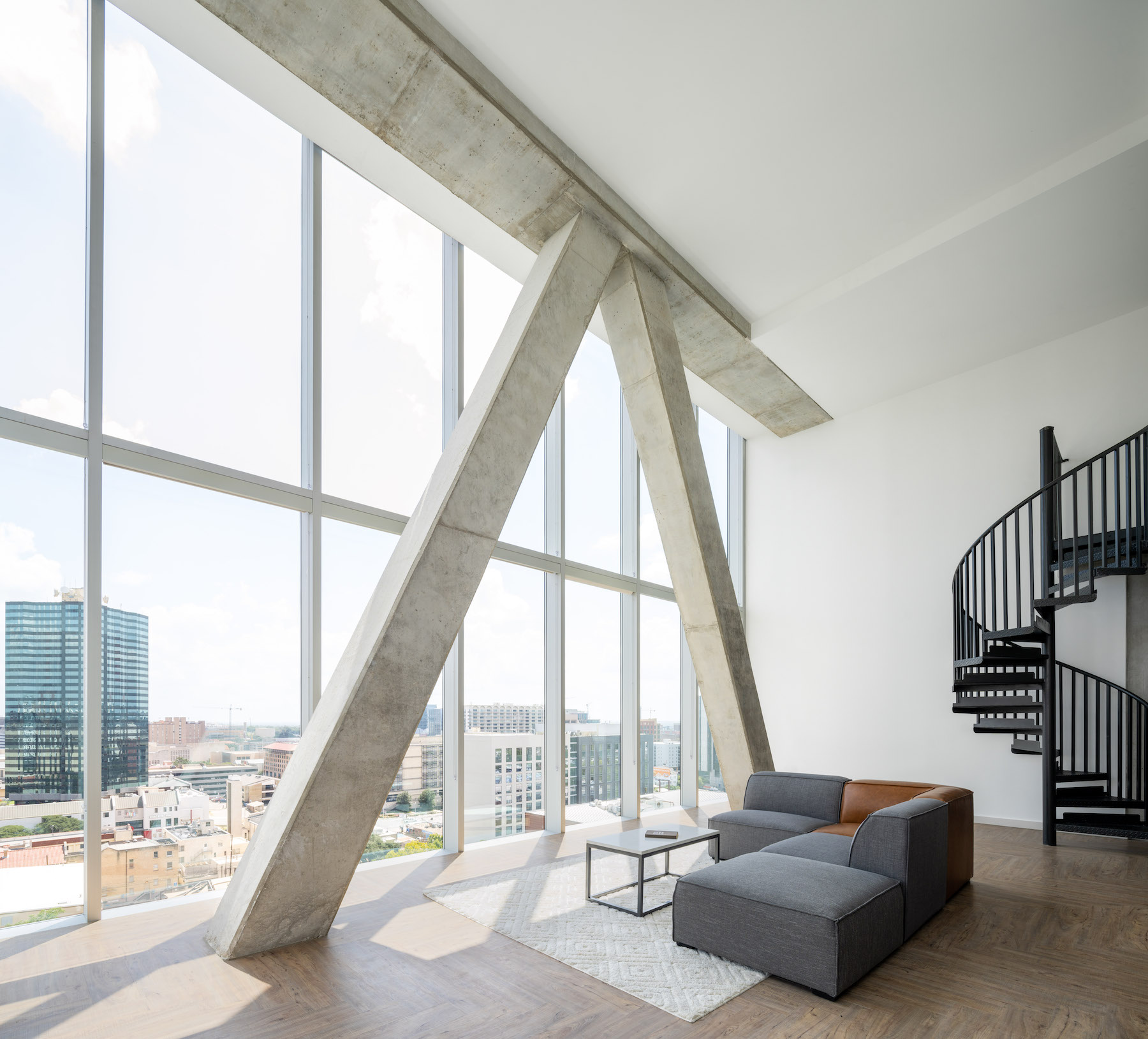
Under construction in College Station, Texas, is a 300,000-sf 197-ft-tall Rhode Partners-designed building whose 19 stories will offer 298 housing units with 802 beds. Its design is informed by dramatic, rounded street corners on the north, west, and east sides that help create an undulating façade. At level seven will be an amenity deck with an open courtyard and pool. On the ground floor will be the University Student Lutheran Center, study and conference rooms, a fitness facility and clubhouse.
This project’s Building Team includes LEVY (interior design), Rogers O’Brien (GC), RLG Consulting Engineers (SE), VE Consulting Engineers (MEP), Jones Carter (CE), ECS (geotechnical engineer), and InfiniSys (low voltage).
In Columbus, Ohio, where Rhode Partners first designed a student housing center in 2014, the five-story Columbus Apartments is under construction. Its 228,000 sf will include 143 housing units ranging from studios to five bedrooms. Its amenities will feature a pool deck, café, spa, fitness center, clubroom, and study rooms. The building has been designed to integrate into the surrounding residential neighborhood with a brick, metal paneling, and wood cladding façade with large picture windows and modern fixtures.
Elford, Inc. is the GC on this project, and is working with RLG Consulting Engineers (SE), McMullen Engineering (MEP), EP Ferries & Associates (CE), Geotechnical Consultants (geotechnical engineer), MKSK (landscape architect), and InfiniSys (low voltage). Austin-based Parallel is the developer.
Tait says that Rhode Partners is looking for student housing design opportunities in other markets. In its pipeline is a tower in Knoxville, Tenn., that is slated for completion in 2025. The student housing sector, he says, “is pretty exciting right now.”
Related Stories
Standards | Apr 1, 2024
New technical bulletin covers window opening control devices
A new technical bulletin clarifies the definition of a window opening control device (WOCD) to promote greater understanding of the role of WOCDs and provide an understanding of a WOCD’s function.
Adaptive Reuse | Mar 26, 2024
Adaptive Reuse Scorecard released to help developers assess project viability
Lamar Johnson Collaborative announced the debut of the firm’s Adaptive Reuse Scorecard, a proprietary methodology to quickly analyze the viability of converting buildings to other uses.
Green | Mar 25, 2024
Zero-carbon multifamily development designed for transactive energy
Living EmPower House, which is set to be the first zero-carbon, replicable, and equitable multifamily development designed for transactive energy, recently was awarded a $9 million Next EPIC Grant Construction Loan from the State of California.
Adaptive Reuse | Mar 21, 2024
Massachusetts launches program to spur office-to-residential conversions statewide
Massachusetts Gov. Maura Healey recently launched a program to help cities across the state identify underused office buildings that are best suited for residential conversions.
Multifamily Housing | Mar 19, 2024
Jim Chapman Construction Group completes its second college town BTR community
JCCG's 200-unit Cottages at Lexington, in Athens, Ga., is fully leased.
Multifamily Housing | Mar 19, 2024
Two senior housing properties renovated with 608 replacement windows
Renovation of the two properties, with 200 apartments for seniors, was financed through a special public/private arrangement.
MFPRO+ New Projects | Mar 18, 2024
Luxury apartments in New York restore and renovate a century-old residential building
COOKFOX Architects has completed a luxury apartment building at 378 West End Avenue in New York City. The project restored and renovated the original residence built in 1915, while extending a new structure east on West 78th Street.
Multifamily Housing | Mar 18, 2024
YWCA building in Boston’s Back Bay converted into 210 affordable rental apartments
Renovation of YWCA at 140 Clarendon Street will serve 111 previously unhoused families and individuals.
Adaptive Reuse | Mar 15, 2024
San Francisco voters approve tax break for office-to-residential conversions
San Francisco voters recently approved a ballot measure to offer tax breaks to developers who convert commercial buildings to residential use. The tax break applies to conversions of up to 5 million sf of commercial space through 2030.


