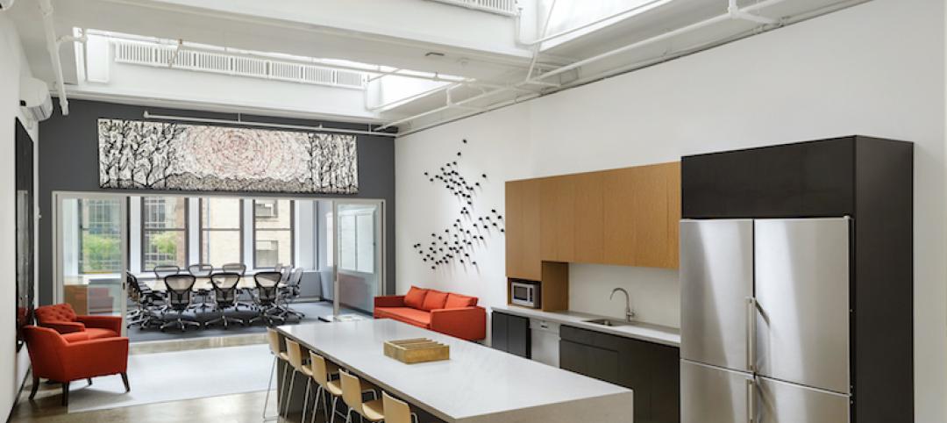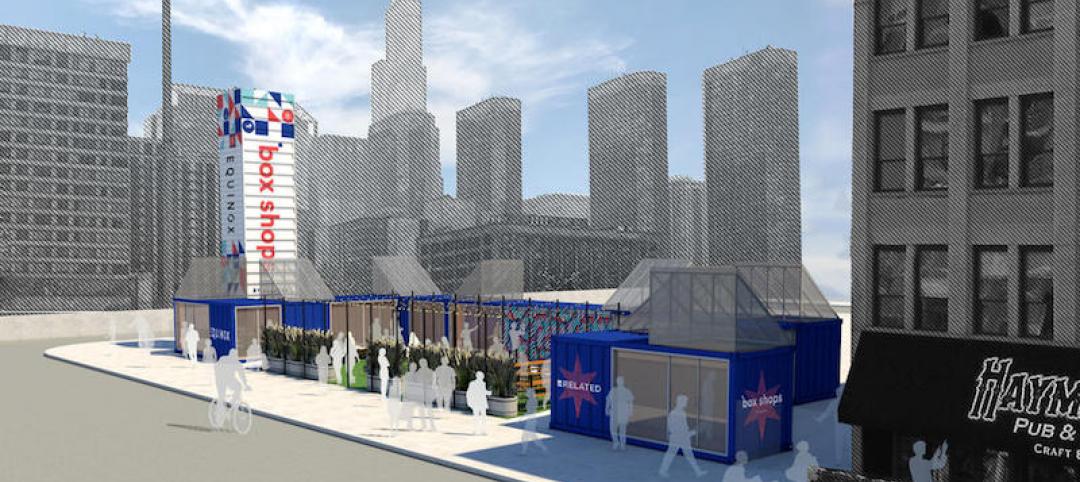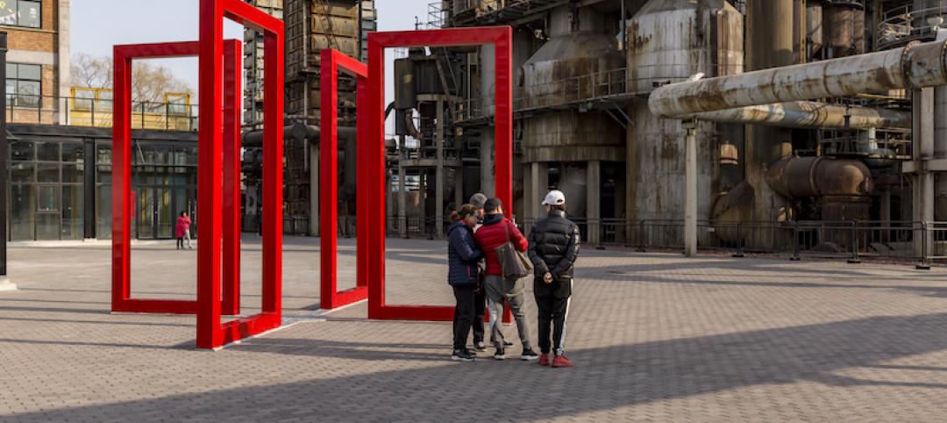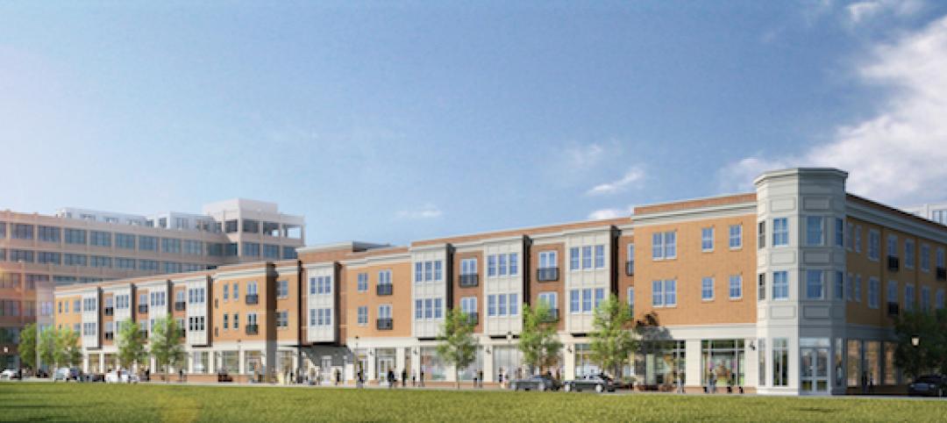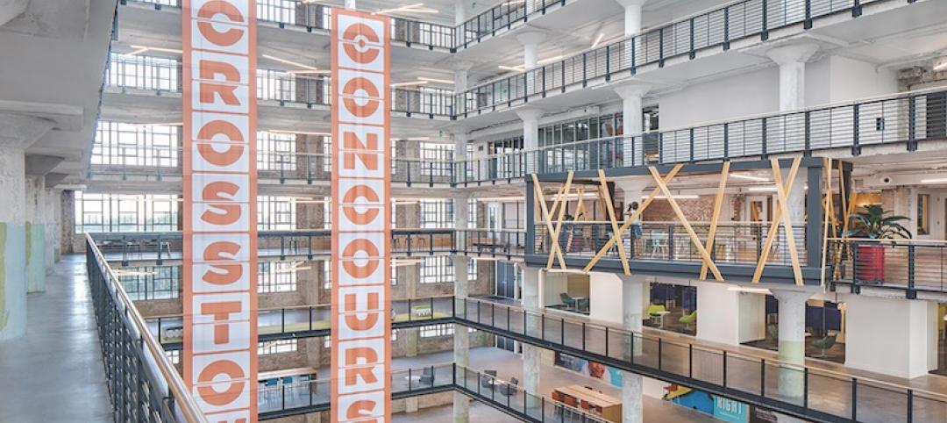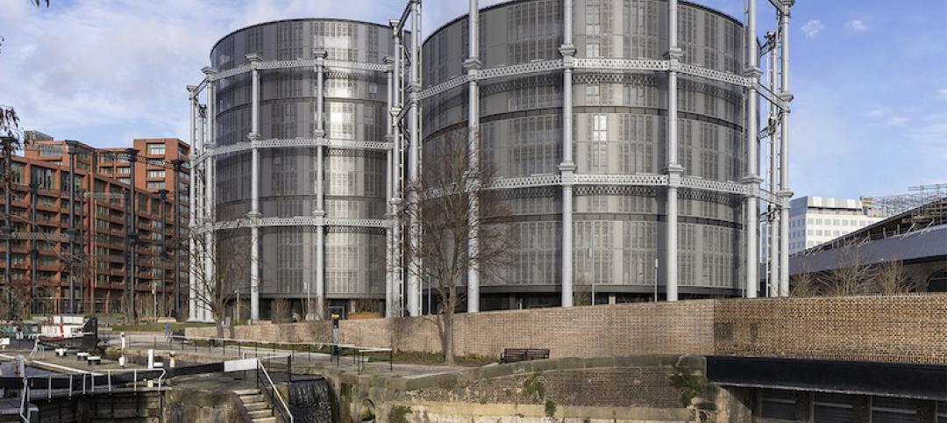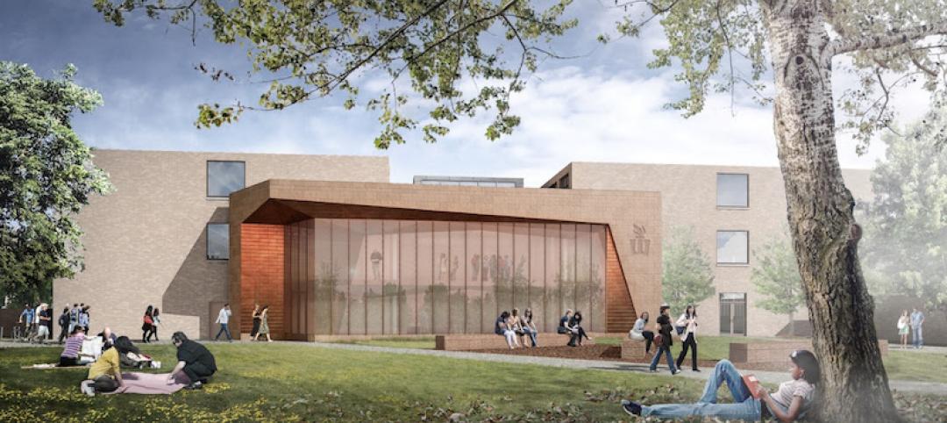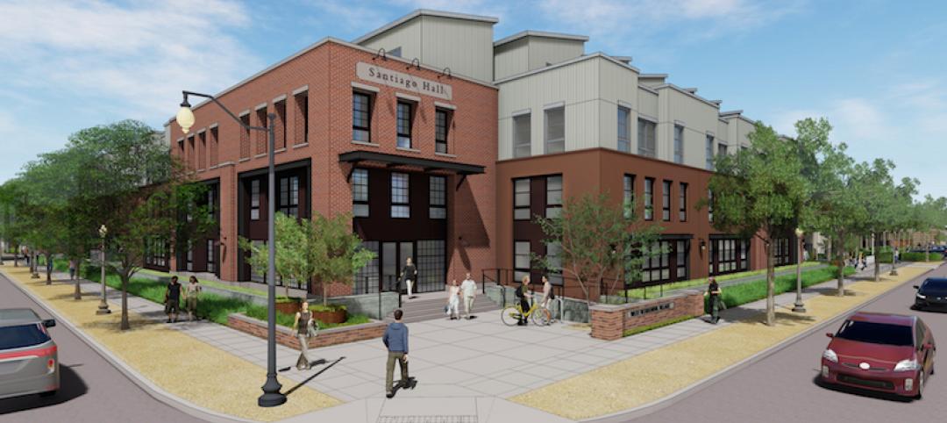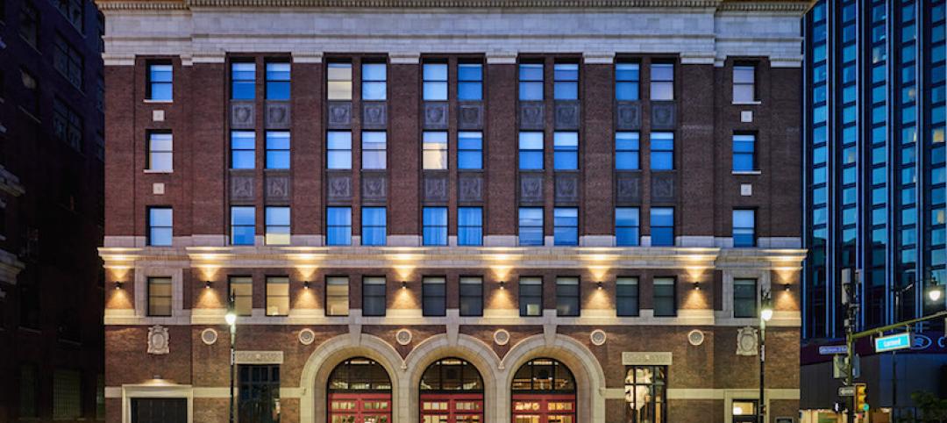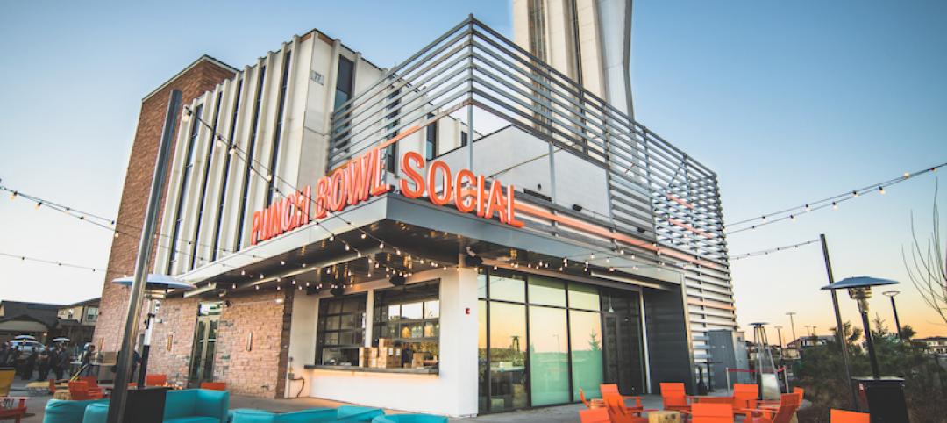The first indoor shopping mall in Austin, Texas is currently undergoing a major renovation to become Austin Community College’s new digital media center.
The redesigned building will contain space for art, music, dance drama, radio-television-film, photography, visual communication, computer programming, and gaming technology.
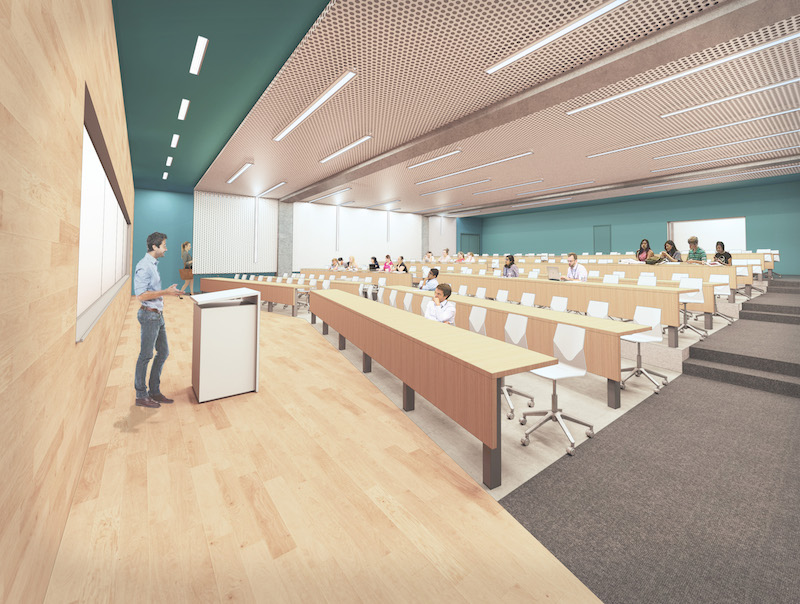 Rendering courtesy of Perkins+Will.
Rendering courtesy of Perkins+Will.
The creative digital media center will occupy about 125,000 sf. Additionally, a culinary arts and hospitality center will occupy another 19,600 sf and continuing education classrooms will occupy 12,400 sf. The renovated building will also contain space for a regional health sciences/STEM simulation lab (14,000 sf), business incubator space, convocation and performance space, a black box theater, a conference center, and a regional workforce innovation center.
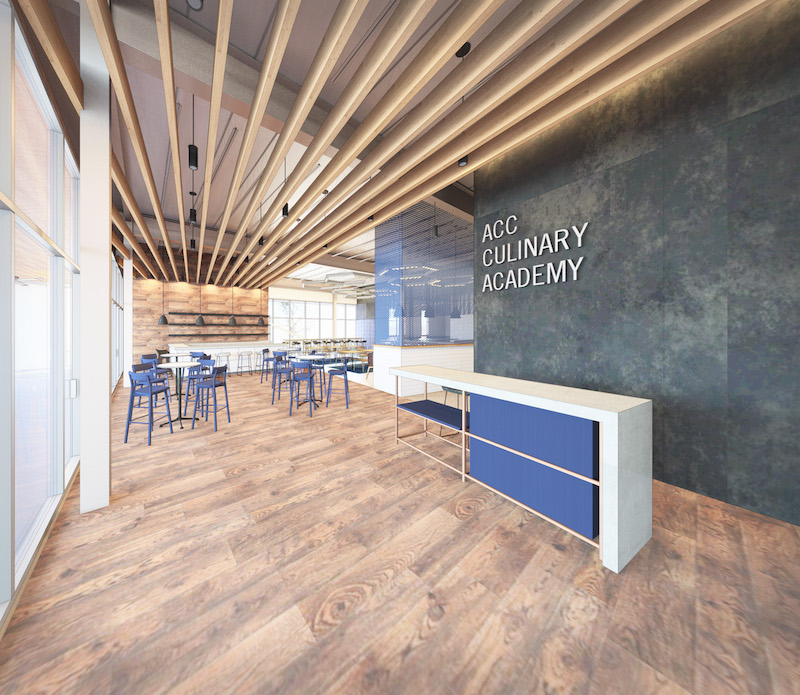 Rendering courtesy of Perkins+Will.
Rendering courtesy of Perkins+Will.
The building’s exterior is being designed by Barnes Gromatzky Kosarek Architects and builds on the character created by the firm during the first phase of the project. It will include a pathway that can be used for socializing, studying, and dining. Perkins+Will will design the interior space, which will include plentiful natural light in classroom spaces and simplified wayfinding.
The new building has a projected opening enrollment capacity of 5,000 students.
Rendering courtesy of Perkins+Will.
Rendering courtesy of Perkins+Will.
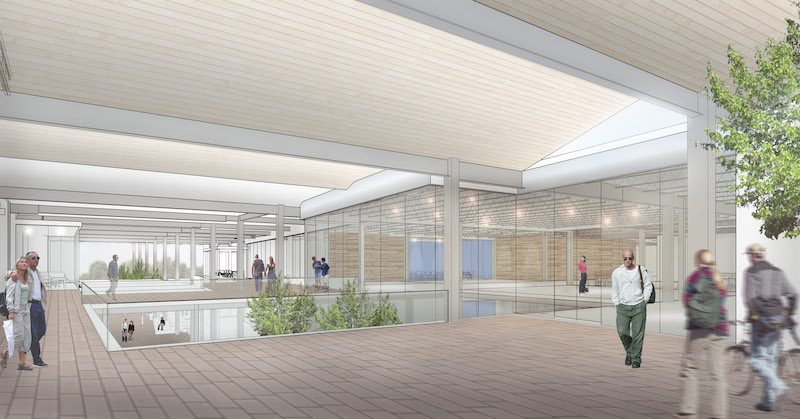 Rendering courtesy of Perkins+Will.
Rendering courtesy of Perkins+Will.
Related Stories
Office Buildings | Jun 6, 2018
Final Cut: Jupiter Entertainment’s new production studio in New York combines office and editing spaces
The project team completed this full-floor renovation in four months.
Adaptive Reuse | Jun 4, 2018
Pop-up retail market on Chicago’s Randolph Street will be made of repurposed shipping containers
Related Midwest will open the market at 725 W. Randolph St. later this week.
Adaptive Reuse | May 7, 2018
A decade after it debuted, Beijing’s 798 Arts District is still a work in progress
China’s third-most-popular tourist attraction remains a magnet for creative tenants.
Adaptive Reuse | Apr 26, 2018
Edison Lofts building is New Jersey’s largest non-waterfront adaptive reuse project
Minno & Wasko Architects & Planners designed the building.
Adaptive Reuse | Mar 8, 2018
LEED Platinum for Memphis industrial reuse project
Memphis-based engineering firm OGCB and contractor Grinder Tabor Grinder led the removal of 54 million lb of concrete and 10 million lb of metal.
Multifamily Housing | Feb 27, 2018
Victorian era gasholders become modern residences in London
The new residences are part of the King’s Cross redevelopment scheme.
Education Facilities | Jan 8, 2018
Three former school buildings are repurposed to create mini-campus for teacher education
The $25.3 million project is currently under construction on the Winona State University campus.
Adaptive Reuse | Jan 4, 2018
Student housing development on Chapman University campus includes adaptive reuse of 1918 packing house
The Packing House was originally built for the Santiago Orange Growers Association.
Adaptive Reuse | Dec 11, 2017
Detroit's economic improvement a boon to its hotel sector
Detroit Foundation, a stylish boutique hotel, is the Motor City’s newest hospitality venue.
Adaptive Reuse | Nov 29, 2017
‘Eat-ertainment’ establishment grants abandoned air traffic control building a second life
The concept’s design reflects the golden age of flight.


