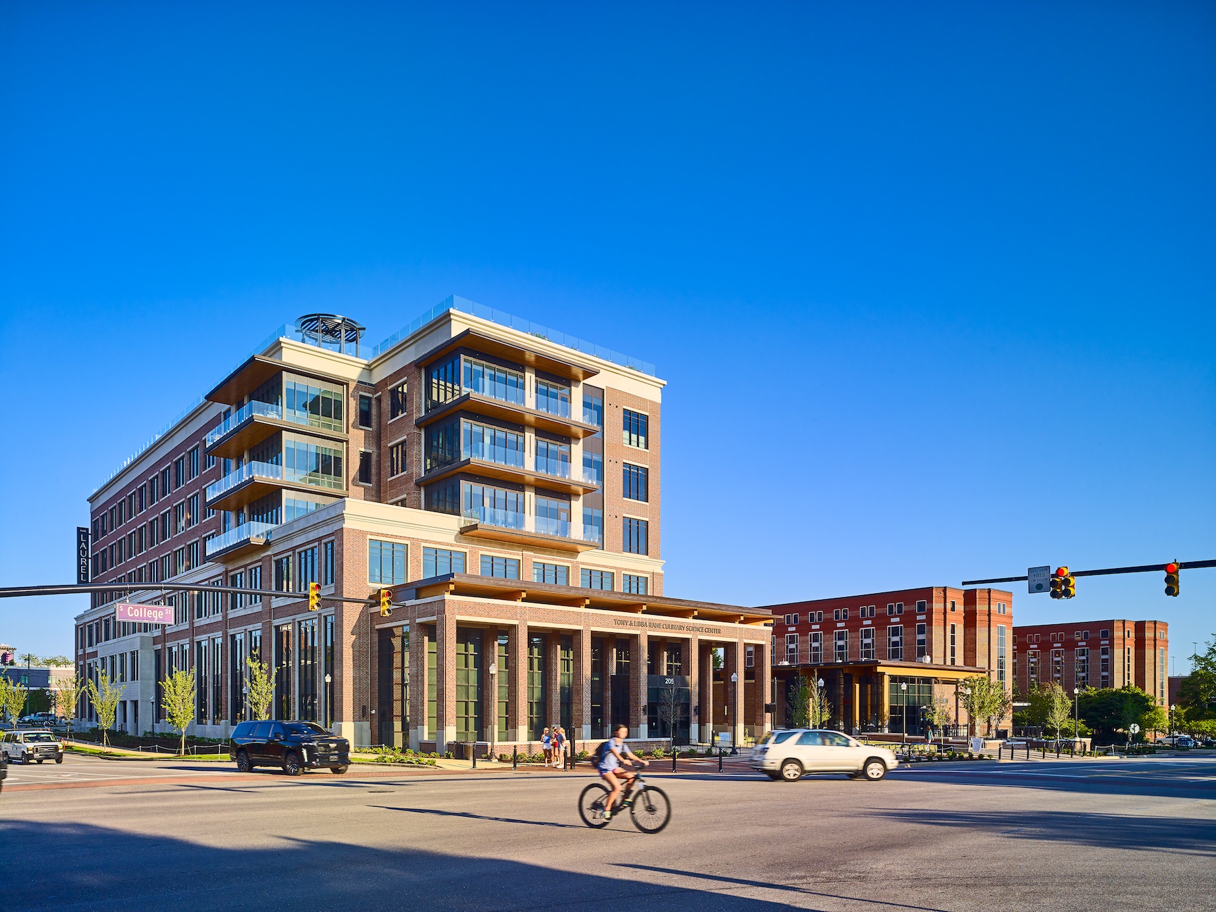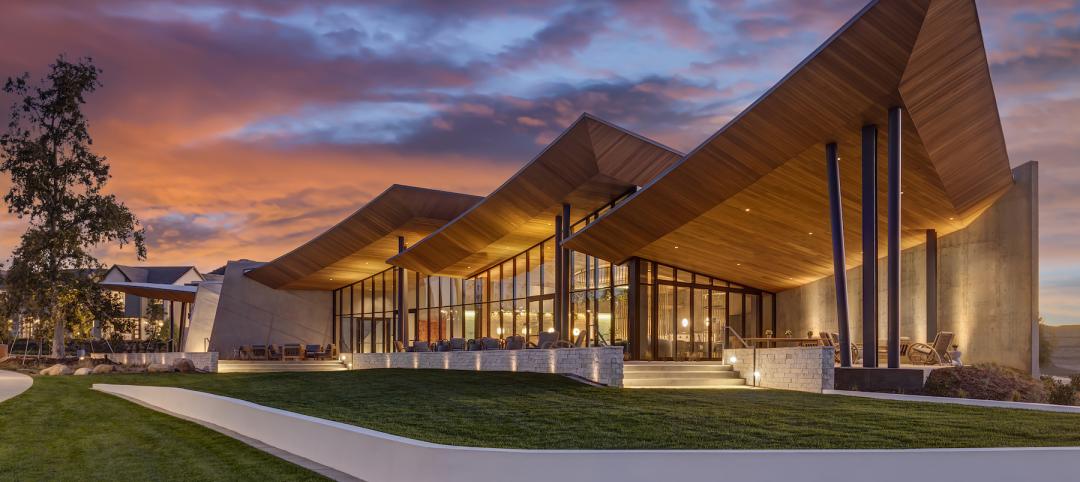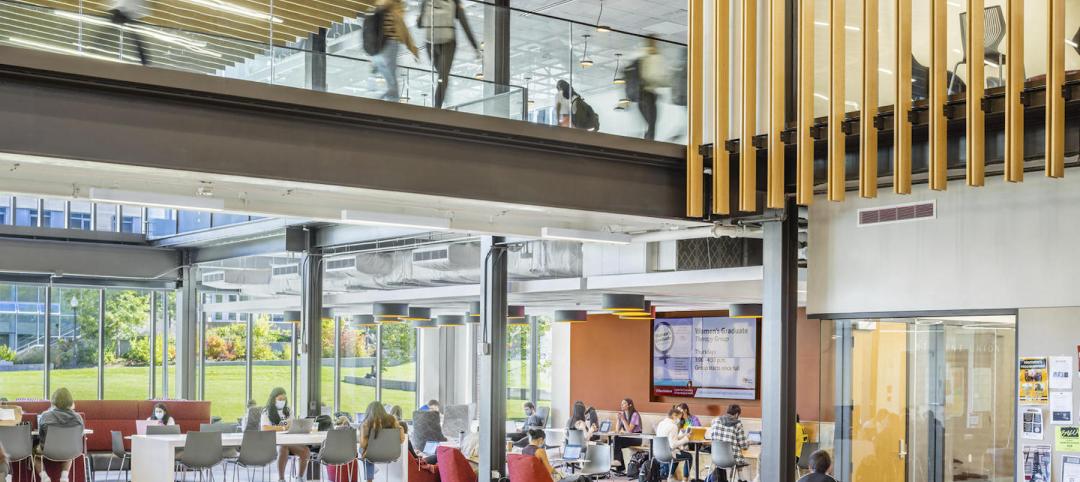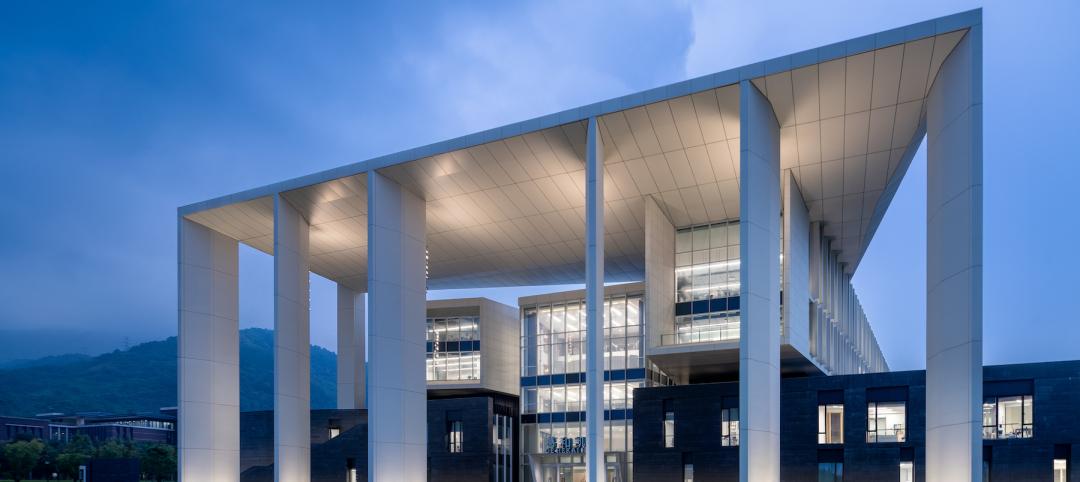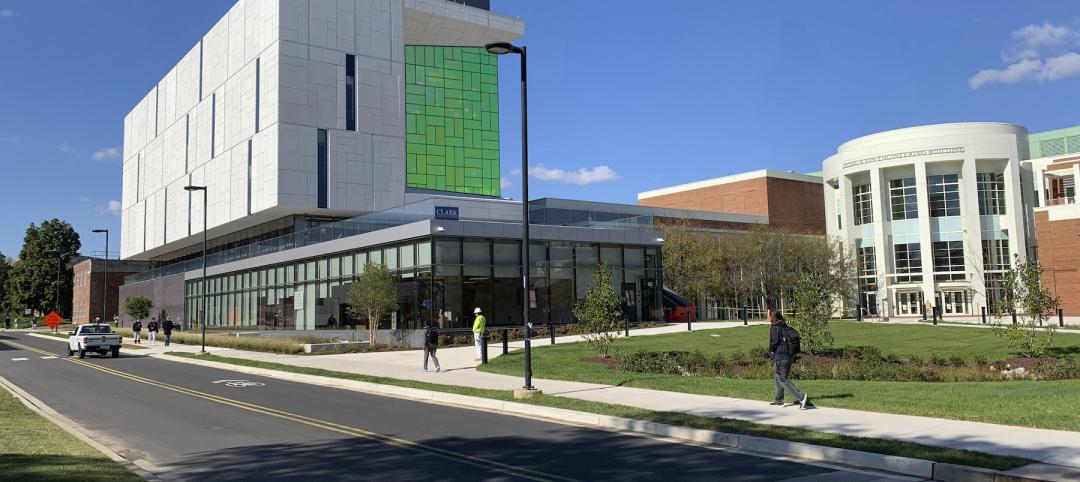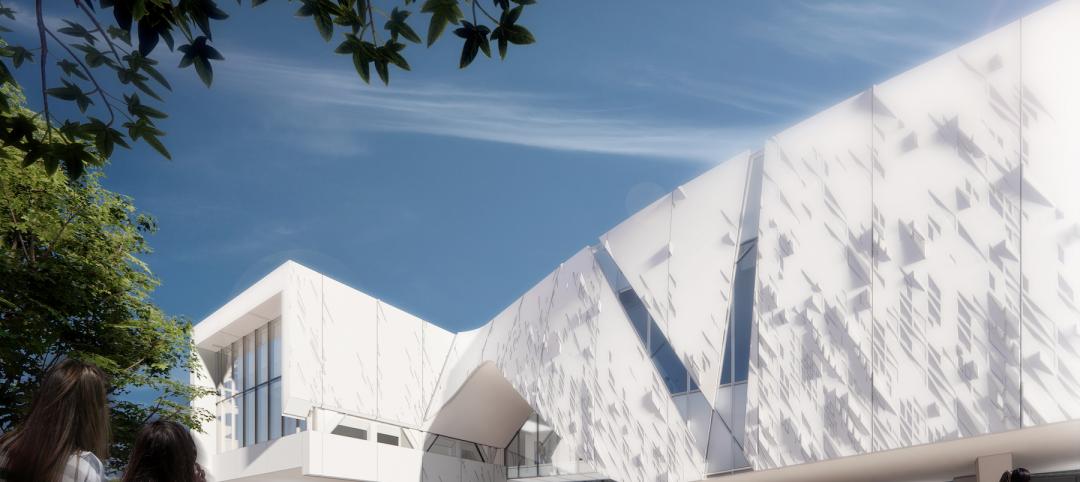On Sept. 15, Auburn University’s School of Hospitality Management held a ribbon-cutting ceremony for the opening of the Tony & Libba Rane Culinary Science Center, a six-floor, 142,000-sf mixed-use building that includes a boutique hotel, culinary and commercial baking labs, a teaching restaurant, a spa, functioning rooftop garden, food hall, café, courtyard and concierge-style hotel suites.
Cooper Carry designed this project, which was built by Bailey-Harris Construction. The construction included mass timber components that were donated by Jimmy Rane, president and CEO of Great Southern Wood in Abbeville, Ala. (The building is named in honor of Rane’s parents.) The Center is part of Auburn’s College of Human Sciences, which offers students opportunities to train with leading chefs and hospitality experts. Ithaka Hospitality serves as the commercial operator in partnership with the College of Human Sciences.
“As a land-grant institution, our mission is to put practical knowledge into the hands of those who can use it, create economic opportunities, and improve the quality of our lives. I believe the Rane Culinary Science Center will do just that,” said Christopher B. Roberts, Auburn University’s president.
Click here for a virtual tour of the building.
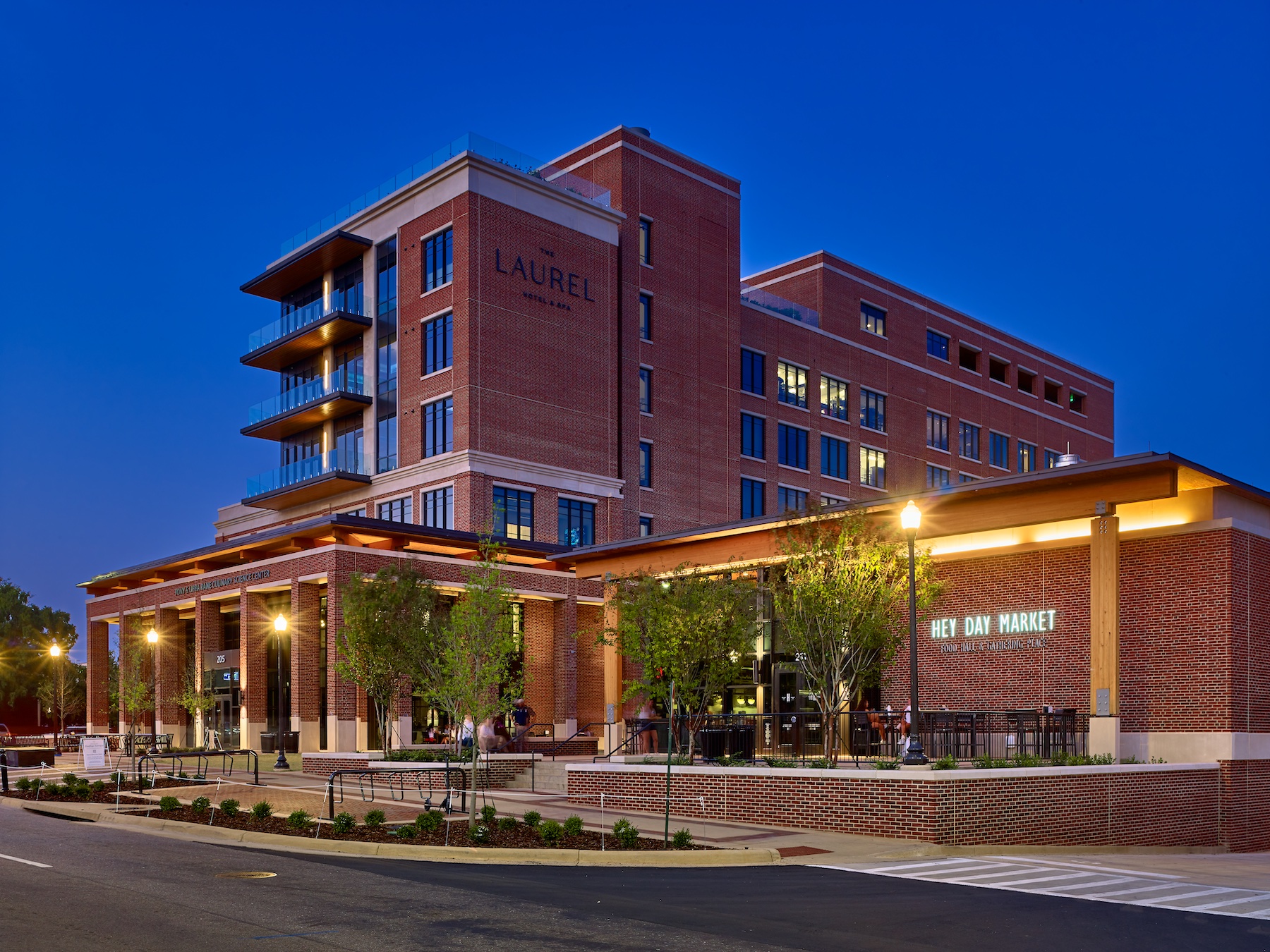
The Center blends academic and revenue-generating elements. The building’s first floor focuses on culinary sciences. A fine-dining restaurant called 1856, and the food hall Hey Day Market, with nine vendor stalls, are on this floor, which also features a two-story wine room with an international stock.
One of the vendor stalls serves as an incubator where students can develop business concepts and even launch start-up operations.
The building’s second and third floors focus on beverage experiences, and include a wine appreciation learning center with 50 tasting tables, distilled beverages classroom, a brewing lab, expo kitchen, and collaborative spaces. The third floor has several adaptive learning classrooms and a culinary lab with AV equipment for honing students’ skills at photographing F&B creations to leverage social media.
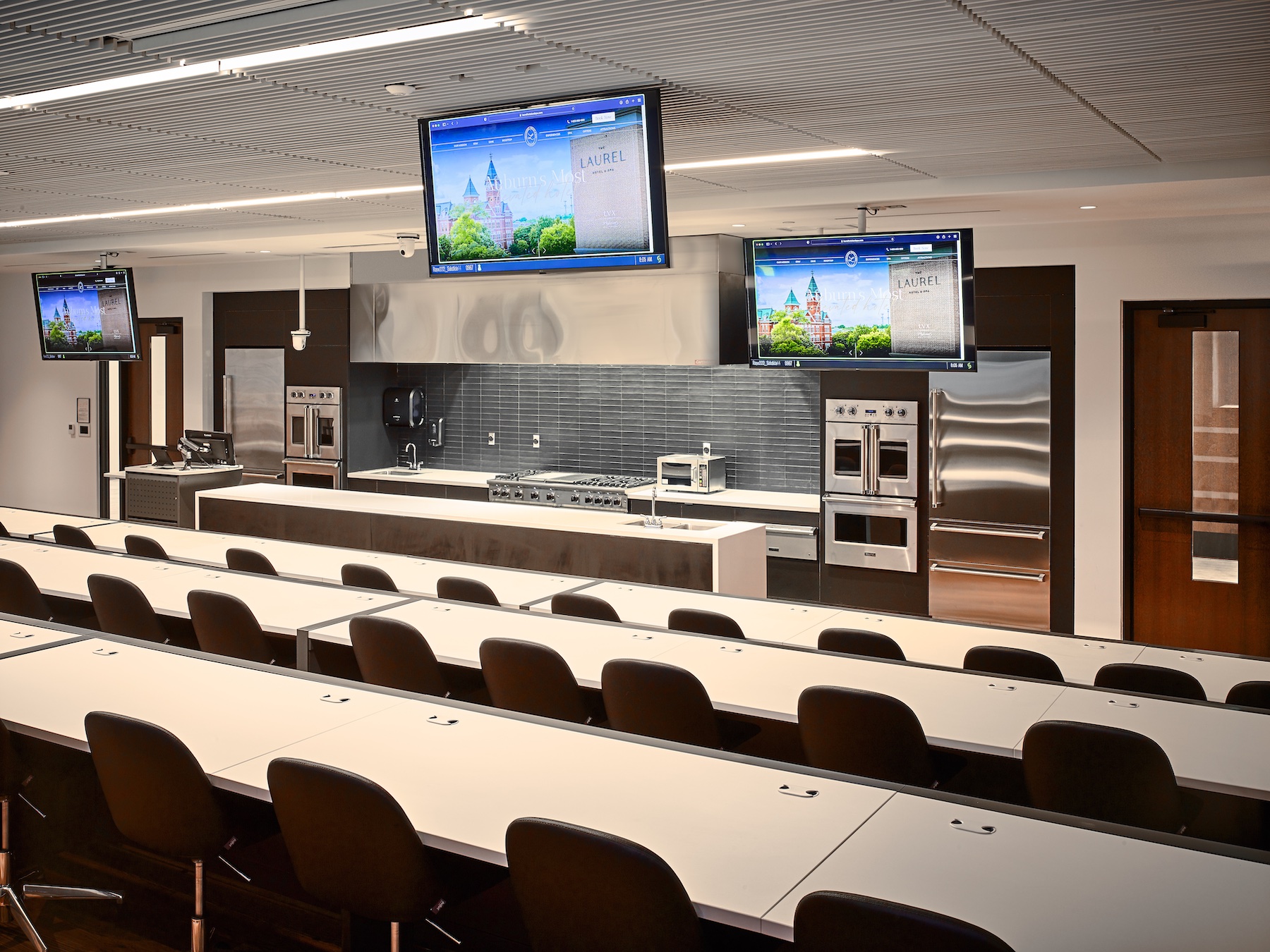
On the top three floors, The Laurel Hotel & Spa offers 16 rooms, 10 suites, six residences, a spa, fitness studio, rooftop pool, and yoga pavilion. The hotel provides students with learning how to operate a hospitality facility. The 41,000-sf rooftop gardens were designed and are maintained by Auburn University’s College of Agriculture’s horticulture department.
In forming the design team, Cooper Carry drew upon the expertise of the firm’s Higher Education Studio, Hospitality Studio, The Johnson Studio, Retail Studio and Science + Technology Studio. Several Cooper Carry designers who are also Auburn University graduates worked on the project.
Related Stories
Giants 400 | Aug 20, 2022
Top 180 Architecture Firms for 2022
Gensler, Perkins and Will, HKS, and Perkins Eastman top the rankings of the nation's largest architecture firms for nonresidential and multifamily buildings work, as reported in Building Design+Construction's 2022 Giants 400 Report.
Giants 400 | Aug 19, 2022
2022 Giants 400 Report: Tracking the nation's largest architecture, engineering, and construction firms
Now 46 years running, Building Design+Construction's 2022 Giants 400 Report rankings the largest architecture, engineering, and construction firms in the U.S. This year a record 519 AEC firms participated in BD+C's Giants 400 report. The final report includes more than 130 rankings across 25 building sectors and specialty categories.
Daylighting | Aug 18, 2022
Lisa Heschong on 'Thermal and Visual Delight in Architecture'
Lisa Heschong, FIES, discusses her books, "Thermal Delight in Architecture" and "Visual Delight in Architecture," with BD+C's Rob Cassidy.
AEC Tech | Aug 8, 2022
The technology balancing act
As our world reopens from COVID isolation, we are entering back into undefined territory – a form of hybrid existence.
Multifamily Housing | Aug 4, 2022
Faculty housing: A powerful recruitment tool for universities
Recruitment is a growing issue for employers located in areas with a diminishing inventory of affordable housing.
University Buildings | Jul 11, 2022
Student life design impacts campus wellness
As interior designers, we have the opportunity and responsibility to help students achieve deeper levels of engagement in their learning, social involvement, and personal growth on college campuses.
University Buildings | Jul 6, 2022
Wenzhou-Kean University opens a campus building that bridges China’s past and future
After pandemic-related stops and starts, Wenzhou-Kean University’s Ge Hekai Hall has finally begun to see full occupancy.
University Buildings | Jun 9, 2022
IDEA Factory at U. of Maryland defies gravity
The E.A. Fernandez IDEA Factory at the University of Maryland’s A. James Clark School of Engineering has a gravity-defying form: The seven-story building’s solid upper floors emerge above the lighter, mostly glass base.
University Buildings | Jun 7, 2022
Newfoundland university STEM building emulates natural elements, local traditions
Memorial University of Newfoundland (MUN) recently opened a new building that will provide interdisciplinary learning and research space for Faculties of Science and Engineering.
Museums | May 31, 2022
University of Texas at Dallas breaks ground on new 12-acre cultural district
The University of Texas at Dallas (UT Dallas) recently broke ground on the Crow Museum of Asian Art, the first phase of a new 12-acre cultural district on campus.


