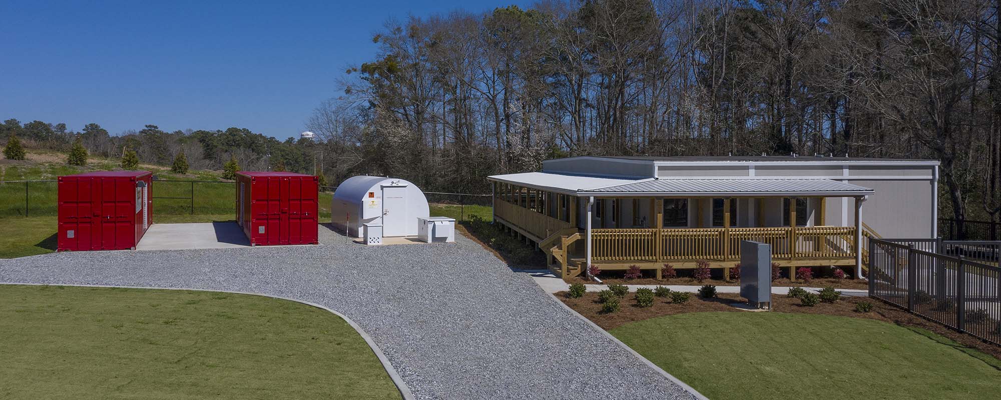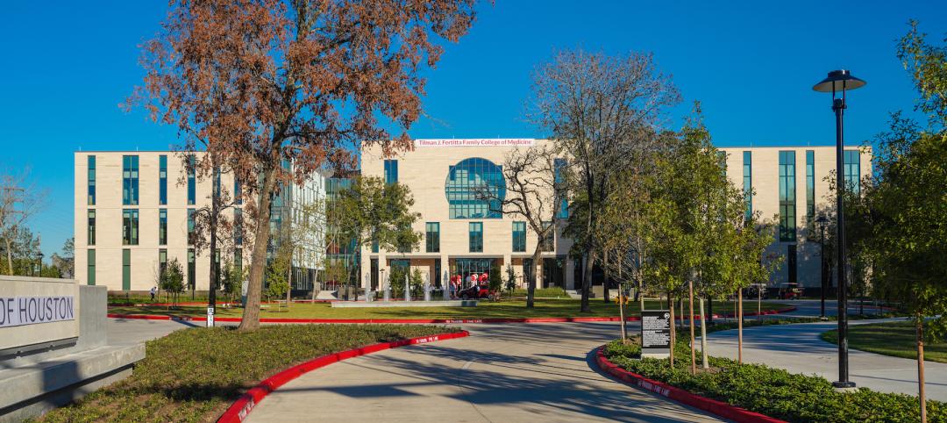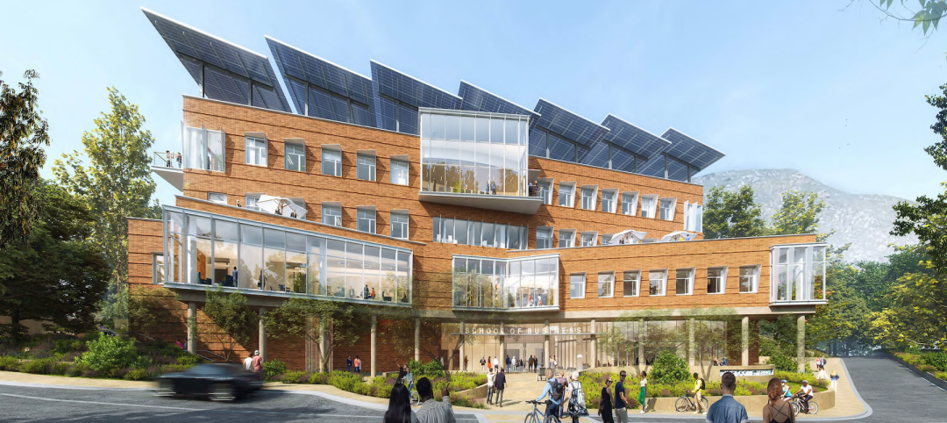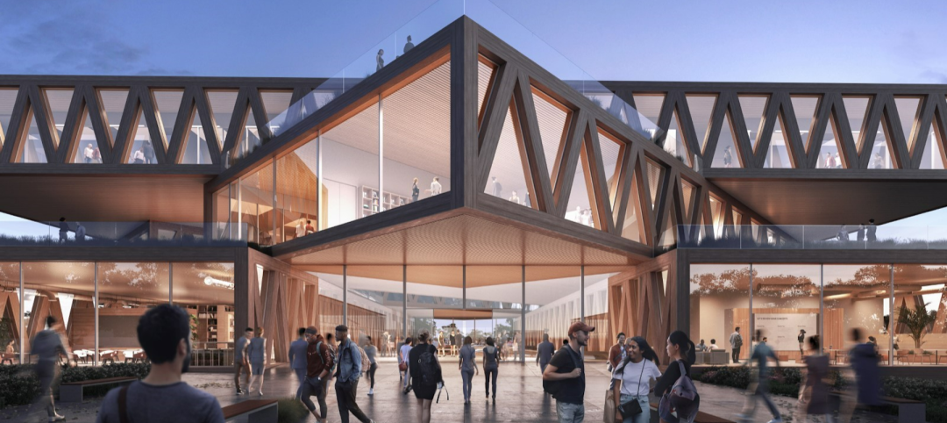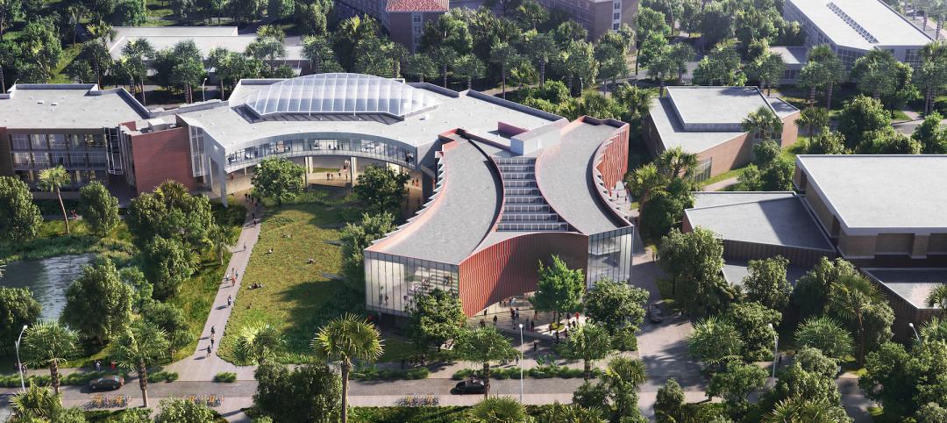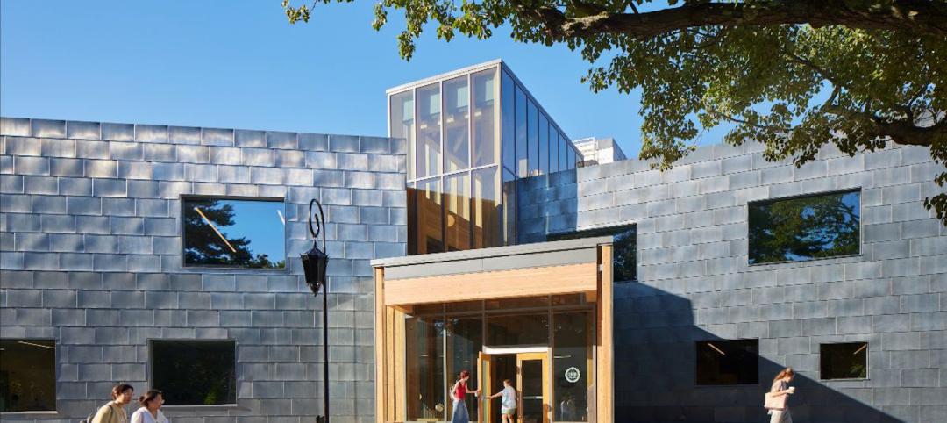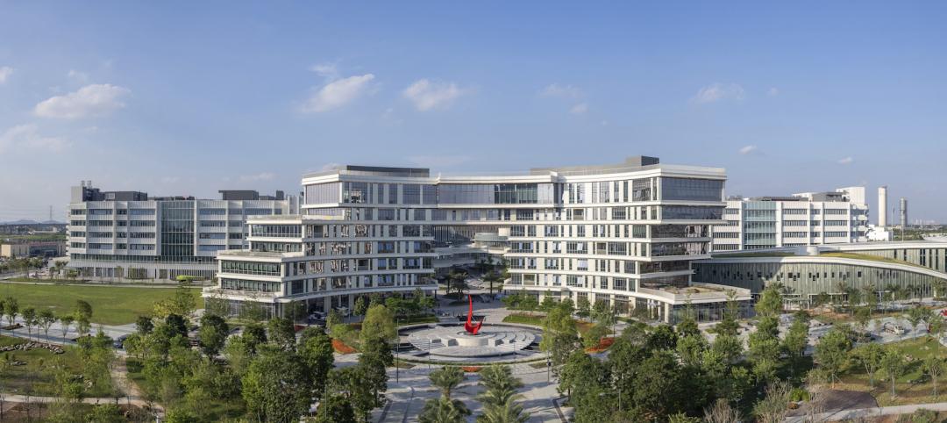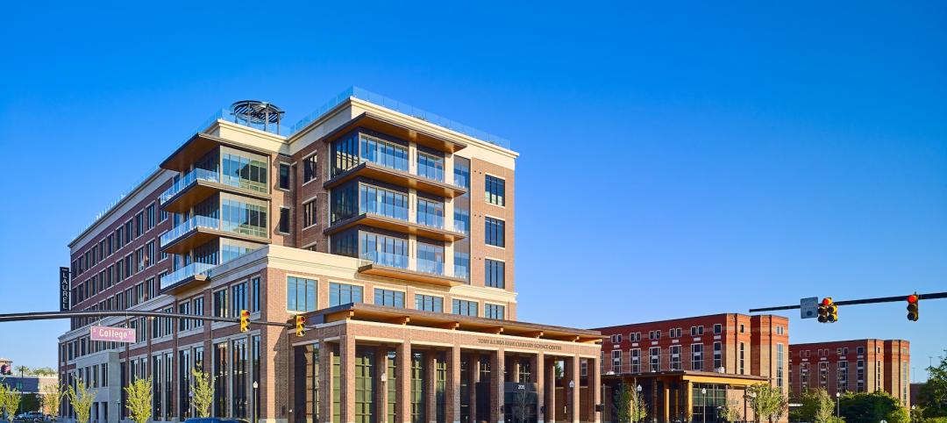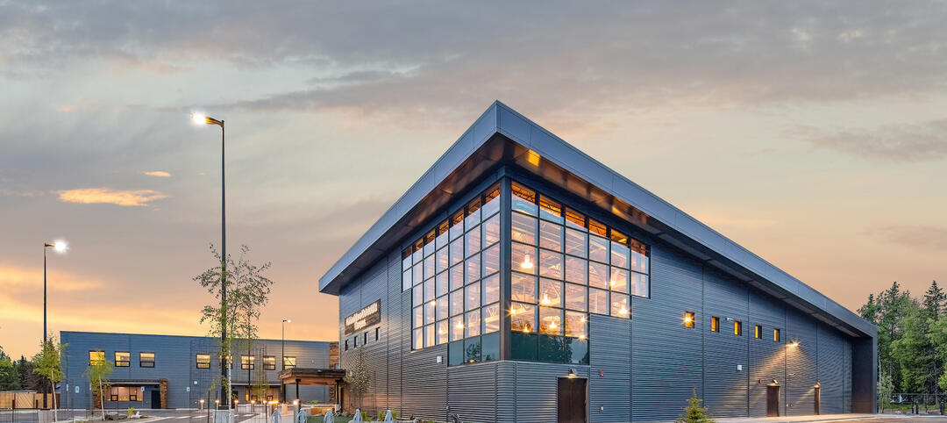Robins & Morton and Auburn University’s College of Architecture, Design and Construction (CADC) recently celebrated the dedication of the Robins & Morton Construction Field Laboratory.
A facility of the CADC’s McWhorter School of Building Science, the first-of-its-kind lab will advance hands-on education and research. It was made possible with support from its namesake construction firm valued at more than $1.3 million.
“The field lab is a teaching and research facility that allows our students and faculty to experience the full range of construction management, including building assemblies in full scale and testing new construction materials and processes,” CADC Dean Vini Nathan said. “We are thrilled that this facility is the first and only one of its kind in the U.S., which gives our students a distinct advantage in the competitive building construction industry.”
Representatives of Robins & Morton joined CADC leadership, faculty and students for the March 4 event. The Robins & Morton Construction Field Laboratory, located on the university’s campus in Auburn, Alabama, recreates an active construction site, complete with a classroom that resembles a project office and indoor and outdoor spaces to demonstrate building processes.
SEE ALSO: Unsung heroes - Two hurricanes couldn't stop this project team
“We believe field experience is critical to a successful a career in our industry,” Robins & Morton Chairman and CEO Bill Morton said. “The field lab allows students the opportunity to combine experience in the field with a formal classroom education. We’re very excited to have this opportunity to partner with Auburn University to advance the learning process for the next generation of construction professionals.”
The field lab will provide opportunities for visiting tradespeople to demonstrate their crafts to students and for other construction professionals to work with students outside the classroom. “One of the biggest challenges we see recent graduates face when they begin their careers is adapting to the pace and complexity of a construction project and understanding how to collaborate with project team members and trade contractors,” said Aimee Comer, Robins & Morton’s Vice President of People & Development.
The McWhorter School of Building Science will use the field lab for faculty research and to support community services project such as builds for Habitat for Humanity. In addition to the classroom building, the field lab includes:
• A steel building with four 30-foot high bays, two of which are fully enclosed
• Multiple Conex units that can serve as demonstration stations, project stations or for tool and equipment storage
• Outdoor spaces for large equipment demonstrations.
The school will also use the lab to host outreach events, including the Construction Management Summer Academy for Young Women and the Building Construction Summer Camp for rising high school juniors and seniors, already scheduled for June.
Related Stories
University Buildings | Nov 3, 2022
New College of Medicine debuts on University of Houston’s campus
It's part of a planned medical district.
University Buildings | Nov 2, 2022
New Univ. of Calif. Riverside business school building will support hybrid learning
A design-build partnership of Moore Ruble Yudell and McCarthy Building Companies will collaborate on a new business school building at the University of California at Riverside.
School Construction | Oct 31, 2022
Claremont McKenna College science center will foster integrated disciplinary research
The design of the Robert Day Sciences Center at Claremont McKenna College will support “a powerful, multi-disciplinary, computational approach to the grand socio-scientific challenges and opportunities of our time—gene, brain, and climate,” says Hiram E. Chodosh, college president.
University Buildings | Oct 27, 2022
The Collaboratory Building will expand the University of Florida’s School of Design, Construction, and Planning
Design firm Brooks + Scarpa recently broke ground on a new addition to the University of Florida’s School of Design, Construction, and Planning (DCP).
Higher Education | Oct 24, 2022
Wellesley College science complex modernizes facility while preserving architectural heritage
A recently completed expansion and renovation of Wellesley College’s science complex yielded a modernized structure for 21st century STEM education while preserving important historical features.
BAS and Security | Oct 19, 2022
The biggest cybersecurity threats in commercial real estate, and how to mitigate them
Coleman Wolf, Senior Security Systems Consultant with global engineering firm ESD, outlines the top-three cybersecurity threats to commercial and institutional building owners and property managers, and offers advice on how to deter and defend against hackers.
University Buildings | Oct 18, 2022
A carbon-neutral-ready university campus opens in Hong Kong
In early September, the Hong Kong University of Science and Technology (HKUST) officially opened its new, KPF-designed campus in Nansha, Guangzhou (GZ).
University Buildings | Oct 7, 2022
Auburn’s new culinary center provides real-world education
The six-story building integrates academic and revenue-generating elements.
| Sep 14, 2022
Indian tribe’s new educational campus supports culturally appropriate education
The Kenaitze Indian Tribe recently opened the Kahtnuht’ana Duhdeldiht Campus (Kenai River People’s Learning Place), a new education center in Kenai, Alaska.
University Buildings | Sep 9, 2022
Alan Schlossberg, AIA, LEED AP, joins DesignGroup’s Pittsburgh studio as Regional Practice Leader
Alan Schlossberg, AIA, LEED AP, has joined DesignGroup as a principal of the firm and regional practice leader.


