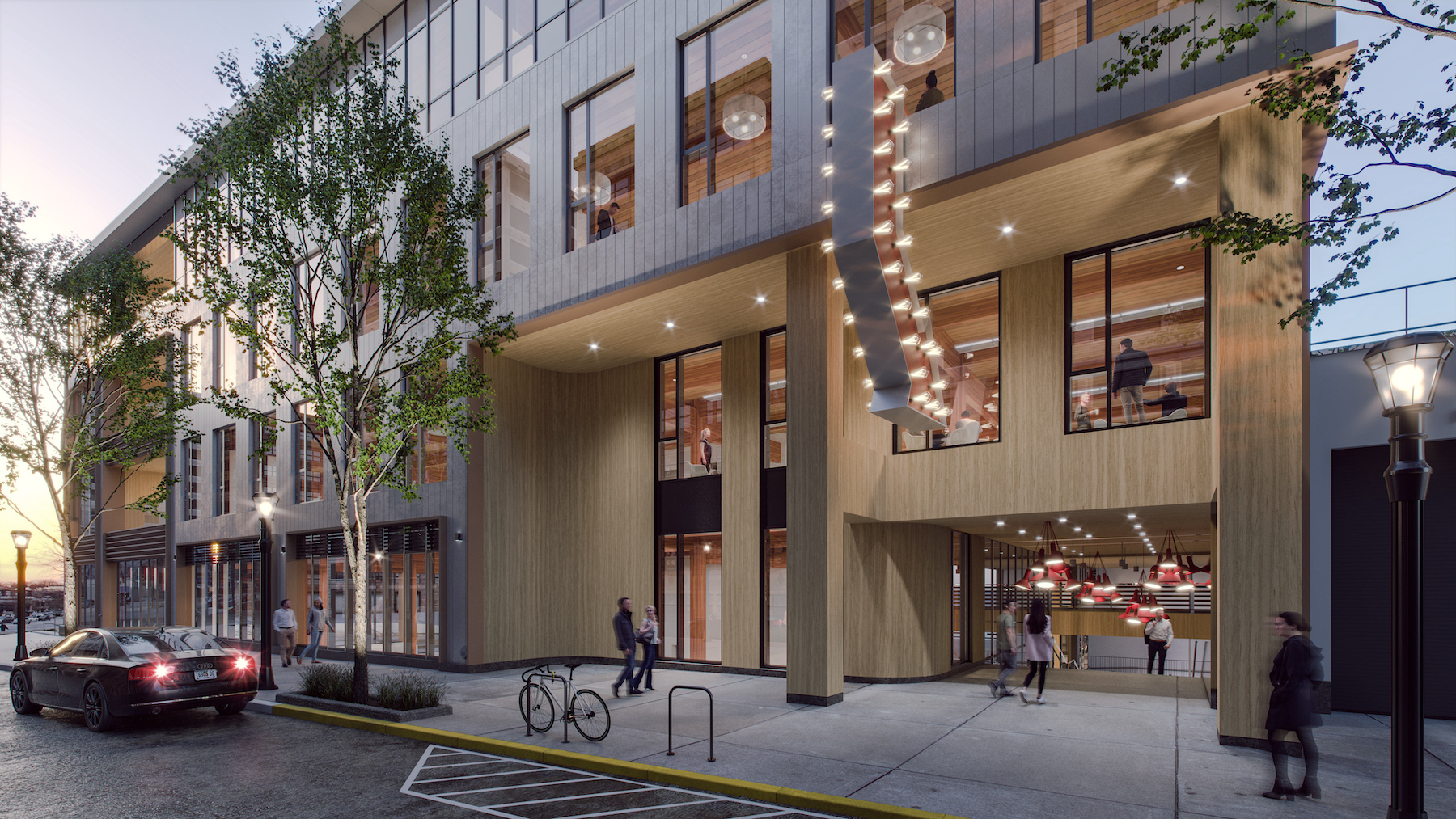Global real estate investment and management firm Jamestown recently started construction on more than 700,000 sf of new live, work, and shop space at Ponce City Market. Located in Atlanta’s Old Fourth Ward neighborhood, the property is undergoing the city’s largest ever adaptive reuse project.
619 Ponce, a four-story mass timber loft office building, includes 90,000 sf of office space and 23,000 sf of ground-level retail space. Cross-laminated timber for this portion of the project will be sourced from sustainably managed forests in Georgia and Alabama, including from timberland properties Jamestown owns and manages.
Ponce City Market opened in 2015. The latest phase of construction is designed with a focus on sustainability and wellness, according to a news release. The additions to the property will “evolve the mixed-used model and structured shopping experience through new prototype verticals, including a mass timber loft office building, new hospitality living concept, and a multi-family rental community designed for active adults and empty nesters,” the release says.
A 21-story, flexible-stay, hospitality living building will include 405 units and 12,000 sf of retail space with 21-foot ceilings. Designed for the way people live and work today, the hospitality living building will merge hospitality and home. It will include fully furnished units with flexible short-term and long-term stays, from by-the-night engagements to one-year terms and options in between.
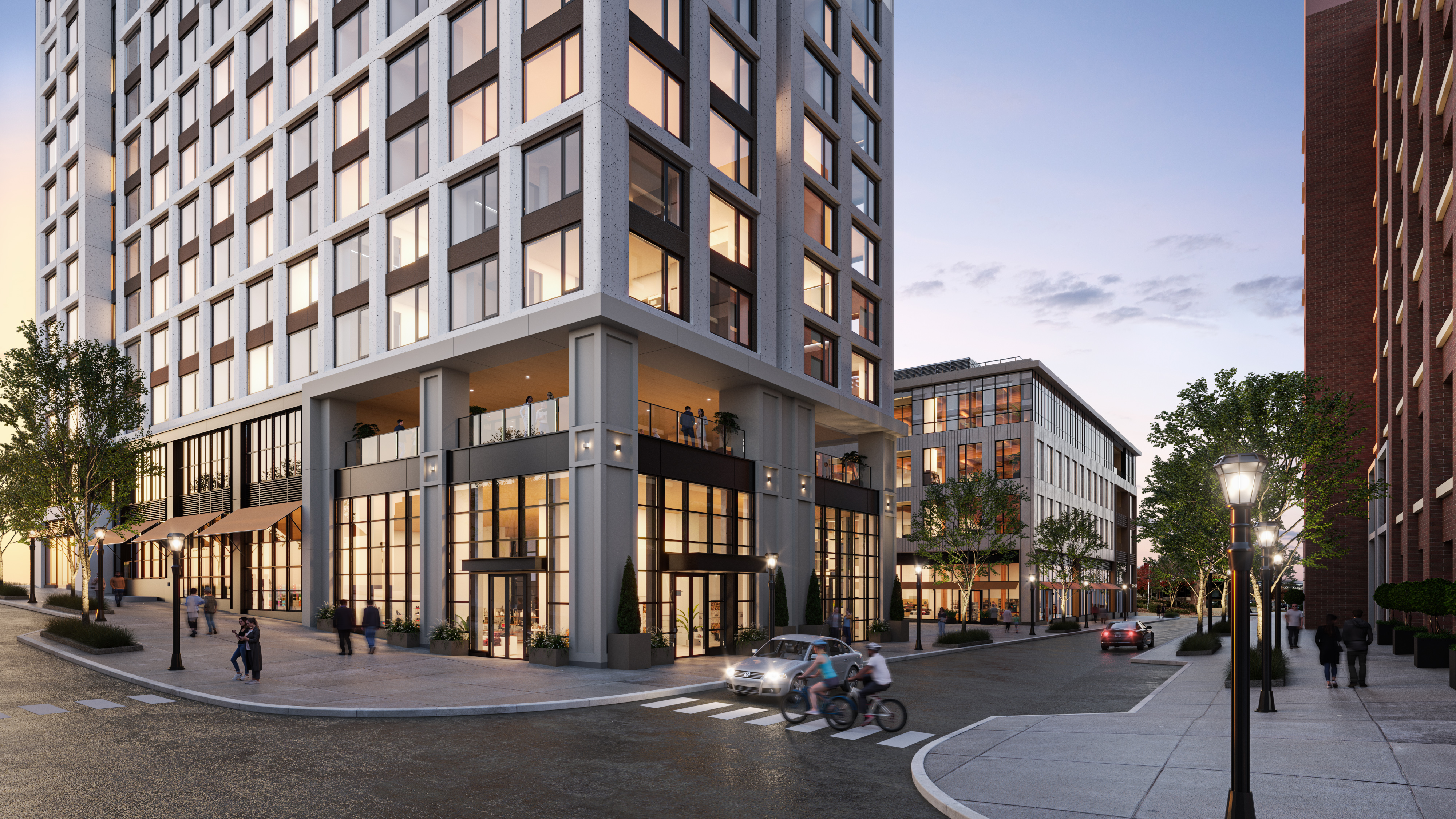
“The line between Airbnb and hotels, short-term and long-term rentals, is blurring,” said Michael Phillips, president, Jamestown. “The majority of people under 30 default to Airbnb and short-term stay rentals rather than hotels. People want the flexibility of short-term rentals with the service of a hotel. This concept caters to the global nomad and brings those two elements together.”
Signal House, the residential component, was designed for active adults and the 55+ cohort with a focus on health and wellness. It will provide a digitally integrated and socially supportive living experience for a non-digitally native demographic. One- to three-bedroom units will include clean, modern interiors and balconies. Micro-mobility features will include onsite bike and scooter parking, additional bike lanes, designated rideshare drop-off sites, electric bike and car share programs, and electric car charging stations.
The project will reduce its emissions through all-electric operations and efficient building systems. Jamestown will evaluate options for on-site and off-site renewables and carbon offsets to achieve net-zero carbon operations.
When completed, Ponce City Market will house some 100 businesses collectively employing more than 5,750 people and will include over 800 residences.
Building team:
619 Ponce & Signal House buildings
Design Architect and Architect of Record: Handel Architects
MEP engineer: Integral Group
Structural engineer (base building): DeSimone Consulting Engineers Structural engineer (mass timber): StructureCraft
General contractor/construction manager: JE Dunn
Hospitality/living building
Design Architect / AOR: Handel Architects
Interior Designer: Mithun
MEP: Integral Group
Structural: DeSimone Consulting Engineers
General contractor/construction manager: JE Dunn
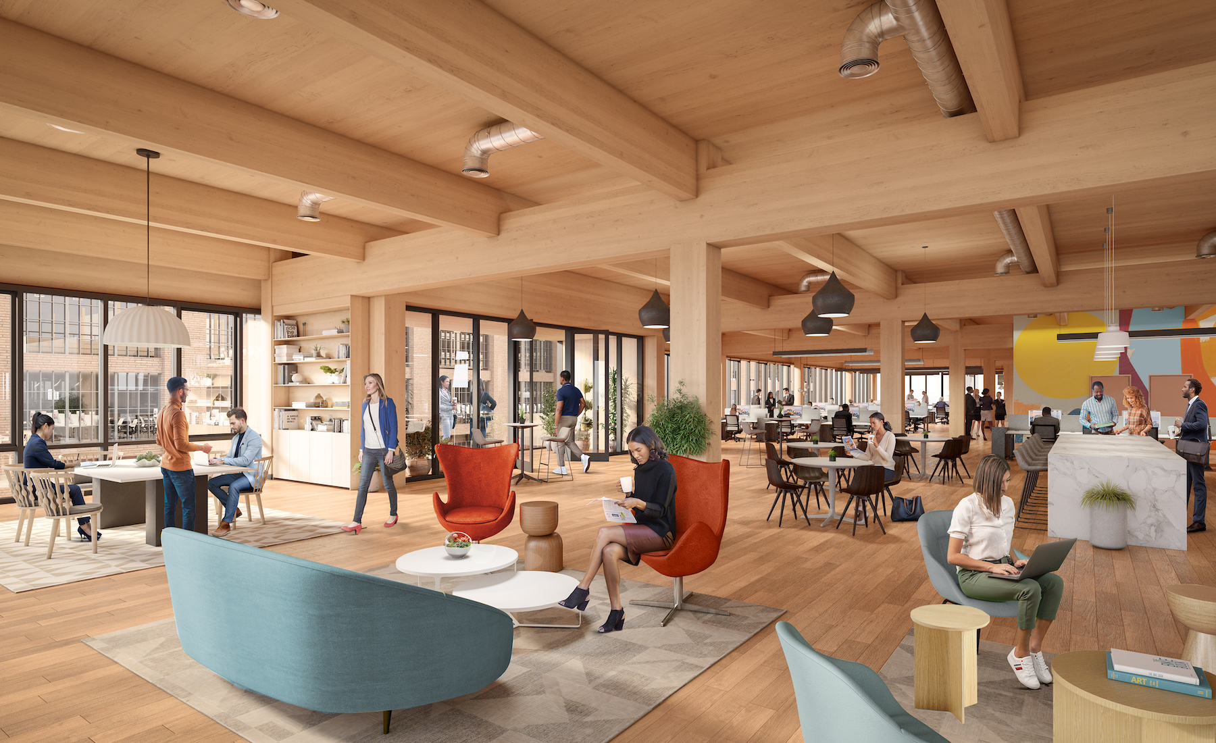
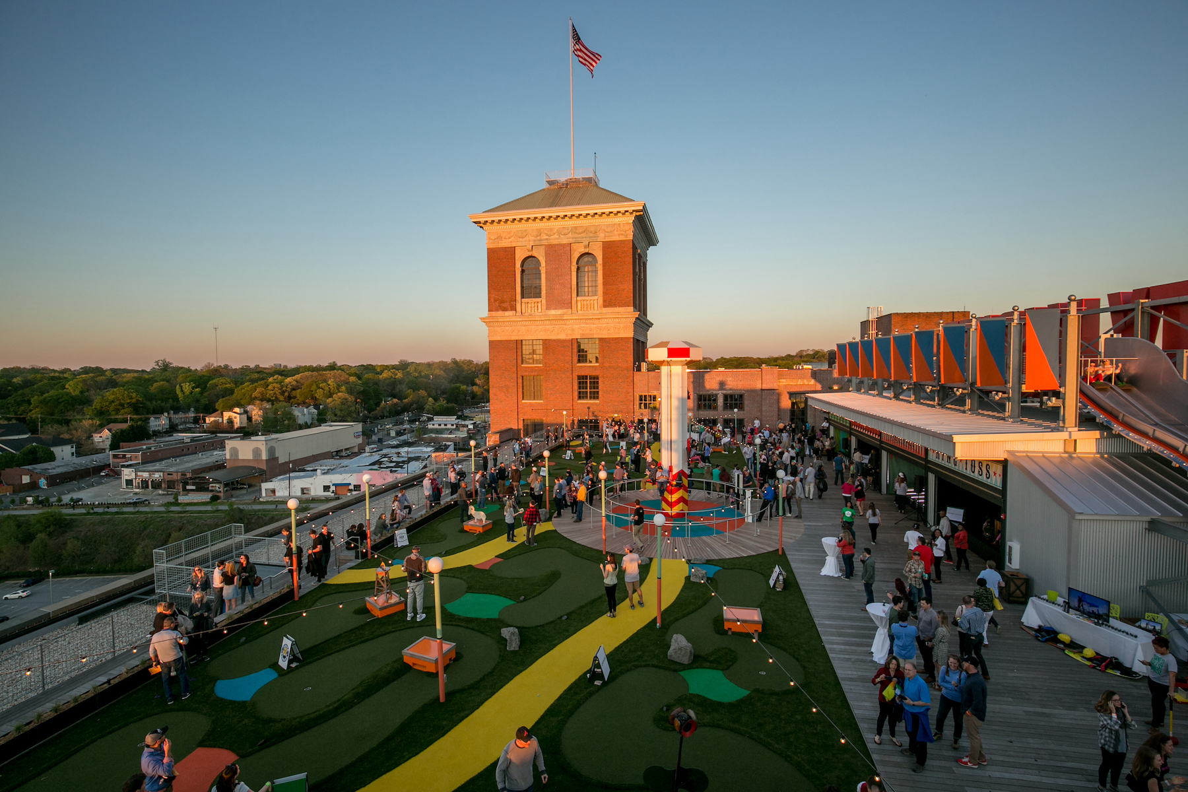
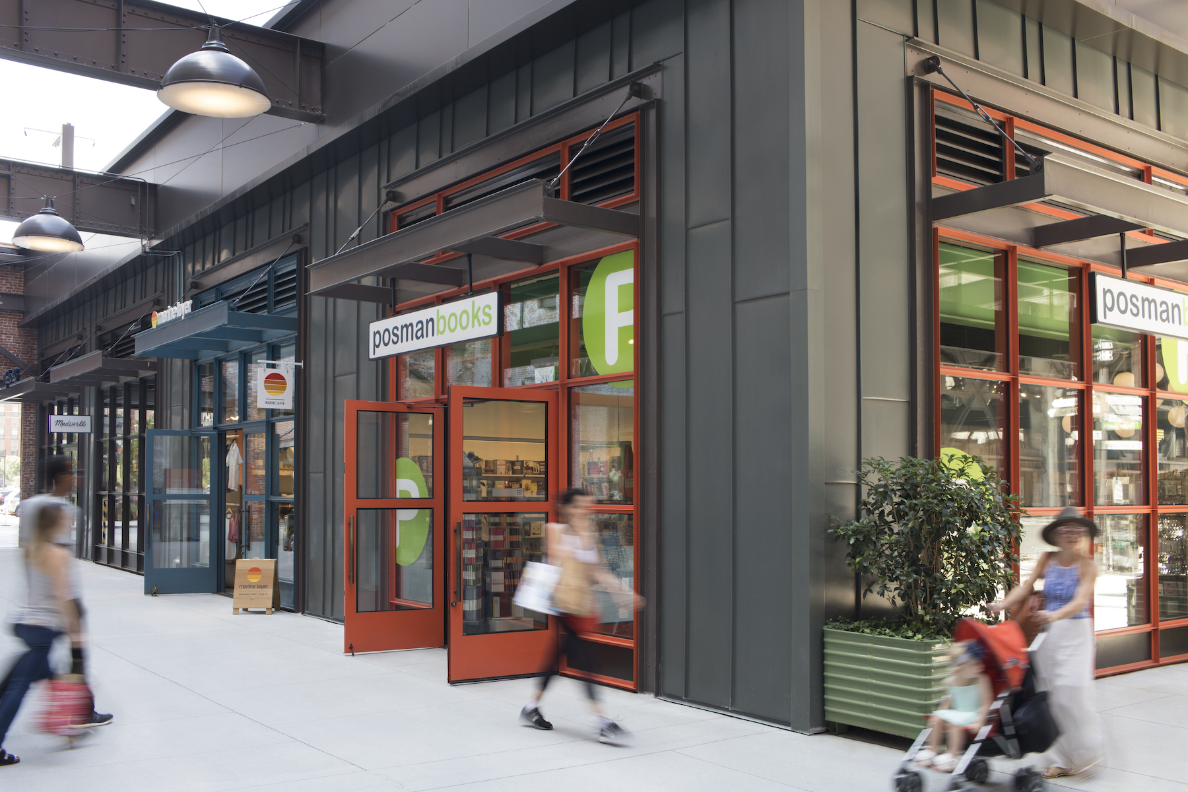
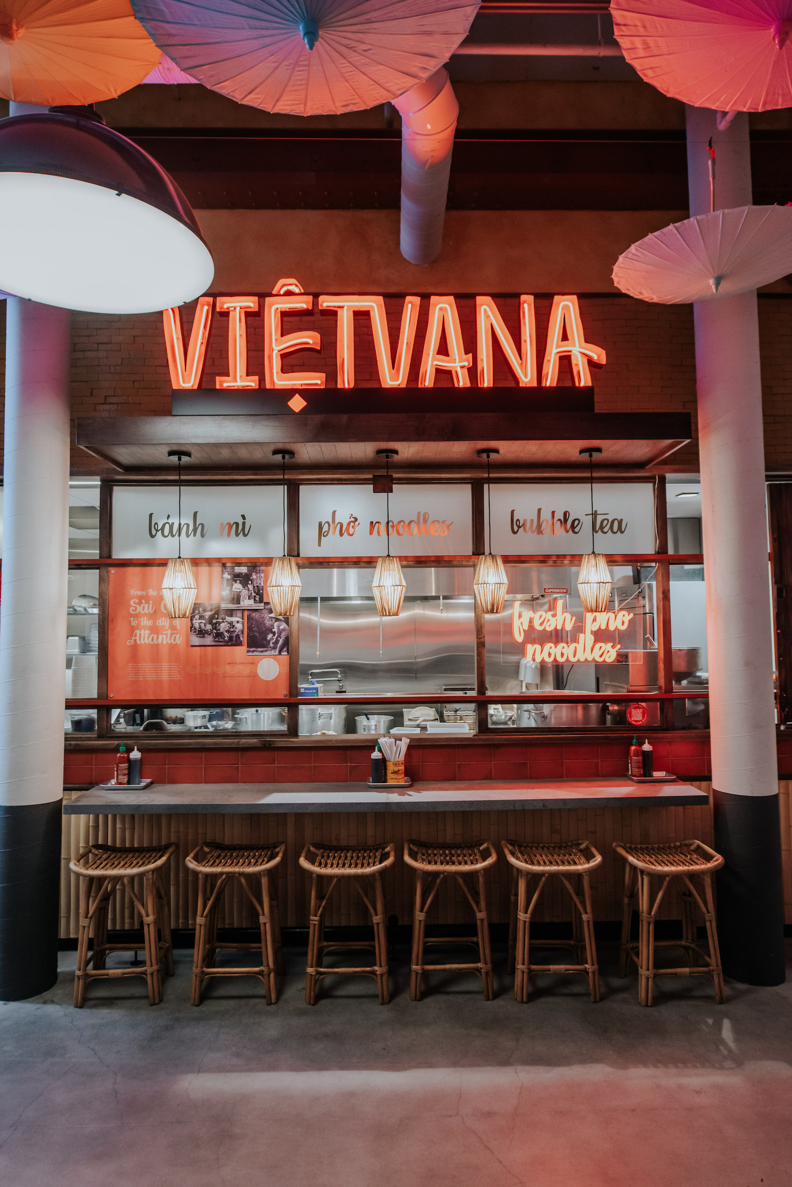
Related Stories
| Aug 11, 2010
AIA Course: Enclosure strategies for better buildings
Sustainability and energy efficiency depend not only on the overall design but also on the building's enclosure system. Whether it's via better air-infiltration control, thermal insulation, and moisture control, or more advanced strategies such as active façades with automated shading and venting or novel enclosure types such as double walls, Building Teams are delivering more efficient, better performing, and healthier building enclosures.
| Aug 11, 2010
Glass Wall Systems Open Up Closed Spaces
Sectioning off large open spaces without making everything feel closed off was the challenge faced by two very different projects—one an upscale food market in Napa Valley, the other a corporate office in Southern California. Movable glass wall systems proved to be the solution in both projects.
| Aug 11, 2010
High School in a Hurry
One of the more compelling arguments for charter schools is their theoretical ability to streamline decision making. Eliminate all those layers of bureaucratic fat that clog the arteries of most public school systems, the argument goes, and decisions can be made to flow much more smoothly, even when it comes to designing and building a major school project.
| Aug 11, 2010
Right-Sizing Healthcare
Over the past 30 years or so, the healthcare industry has quietly super-sized its healthcare facilities. Since 1980, ORs have bulked up in size by 53%, acute-care patient rooms by 77%. The slow creep went unlabeled until recently, when consultant H. Scot Latimer applied the super-sizing moniker to hospitals, inpatient rooms, operating rooms, and other treatment and administrative spaces.
| Aug 11, 2010
Silver Award: Pere Marquette Depot Bay City, Mich.
For 38 years, the Pere Marquette Depot sat boarded up, broken down, and fire damaged. The Prairie-style building, with its distinctive orange iron-brick walls, was once the elegant Bay City, Mich., train station. The facility, which opened in 1904, served the Flint and Pere Marquette Railroad Company when the area was the epicenter of lumber processing for the shipbuilding and kit homebuilding ...
| Aug 11, 2010
Special Recognition: Durrant Group Headquarters, Dubuque, Iowa
Architecture firm Durrant Group used the redesign of its $3.7 million headquarters building as a way to showcase the firm's creativity, design talent, and technical expertise as well as to create a laboratory for experimentation and education. The Dubuque, Iowa, firm's stated desire was to set a high sustainability standard for both itself and its clients by recycling a 22,890-sf downtown buil...
| Aug 11, 2010
Hilton President Hotel
Once an elegant and fashionably trendy locale, the Presidential Hotel played host to the 1928 Republican National Convention where Herbert Hoover was nominated for President, and acted as a hot spot for Kansas City Jazz in the '30s and '40s. The hotel was eventually abandoned in 1984, at which point it became a haven for vagabonds and pigeons, collecting animal waste and incurring significant s...
| Aug 11, 2010
Bowing to Tradition
As the home to Harvard's Hasty Pudding Theatricals—the oldest theatrical company in the nation—12 Holyoke Street had its share of opening nights. In April 2002, however, the Faculty of Arts and Sciences decided the 1888 Georgian Revival building no longer met the needs of the company and hired Boston-based architect Leers Weinzapfel Associates to design a more contemporary facility.
| Aug 11, 2010
AIA course: MEP Technologies For Eco-Effective Buildings
Sustainable building trends are gaining steam, even in the current economic downturn. More than five billion square feet of commercial space has either been certified by the U.S. Green Building Council under its Leadership in Energy and Environmental Design program or is registered with LEED. It is projected that the green building market's dollar value could more than double by 2013, to as muc...
| Aug 11, 2010
BIM adoption tops 80% among the nation's largest AEC firms, according to BD+C's Giants 300 survey
The nation's largest architecture, engineering, and construction companies are on the BIM bandwagon in a big way, according to Building Design+Construction's premier Top 50 BIM Adopters ranking, published as part of the 2009 Giants 300 survey. Of the 320 AEC firms that participated in Giants survey, 83% report having at least one BIM seat license in house, half have more than 30 seats, and near...


