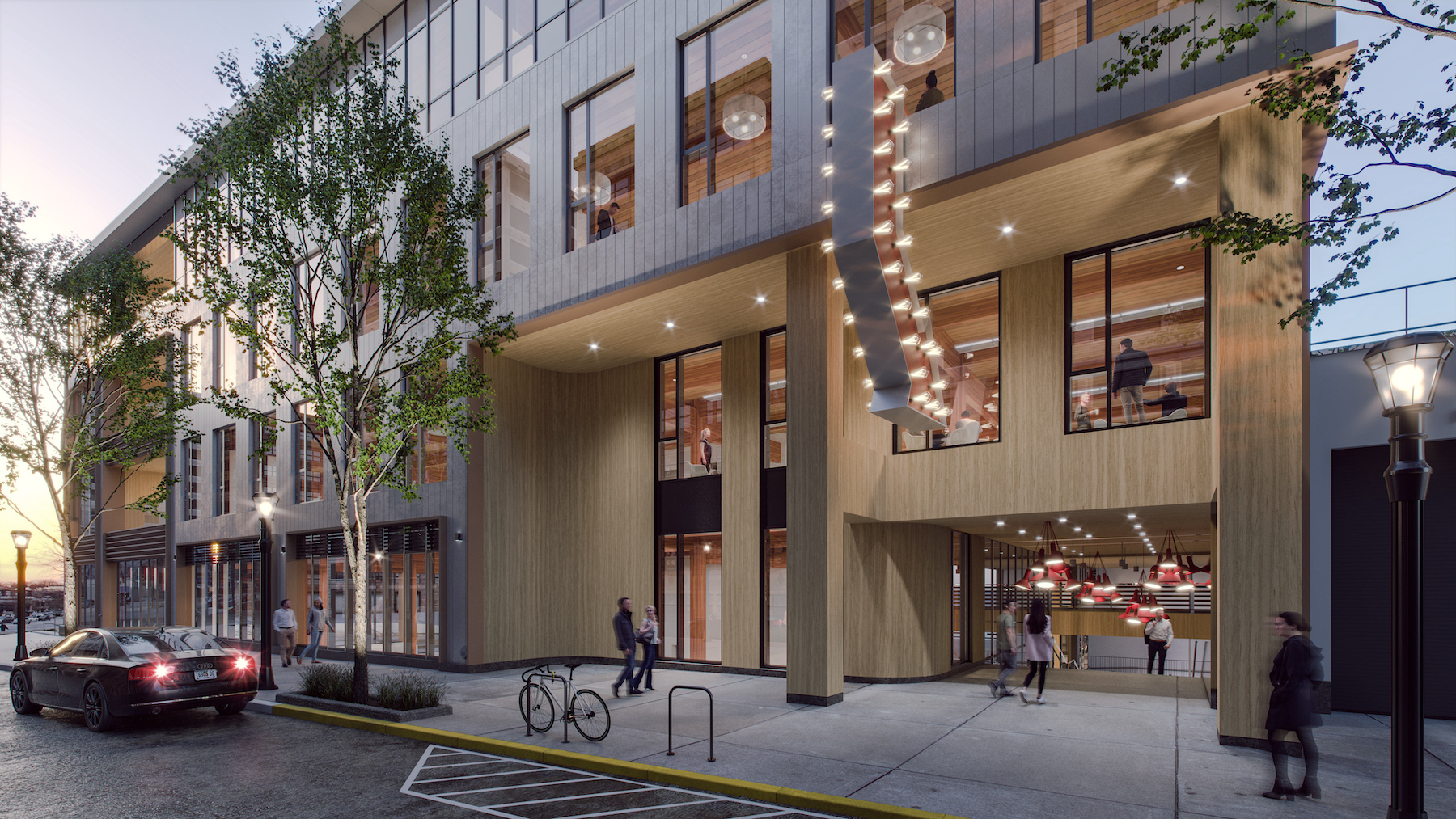Global real estate investment and management firm Jamestown recently started construction on more than 700,000 sf of new live, work, and shop space at Ponce City Market. Located in Atlanta’s Old Fourth Ward neighborhood, the property is undergoing the city’s largest ever adaptive reuse project.
619 Ponce, a four-story mass timber loft office building, includes 90,000 sf of office space and 23,000 sf of ground-level retail space. Cross-laminated timber for this portion of the project will be sourced from sustainably managed forests in Georgia and Alabama, including from timberland properties Jamestown owns and manages.
Ponce City Market opened in 2015. The latest phase of construction is designed with a focus on sustainability and wellness, according to a news release. The additions to the property will “evolve the mixed-used model and structured shopping experience through new prototype verticals, including a mass timber loft office building, new hospitality living concept, and a multi-family rental community designed for active adults and empty nesters,” the release says.
A 21-story, flexible-stay, hospitality living building will include 405 units and 12,000 sf of retail space with 21-foot ceilings. Designed for the way people live and work today, the hospitality living building will merge hospitality and home. It will include fully furnished units with flexible short-term and long-term stays, from by-the-night engagements to one-year terms and options in between.
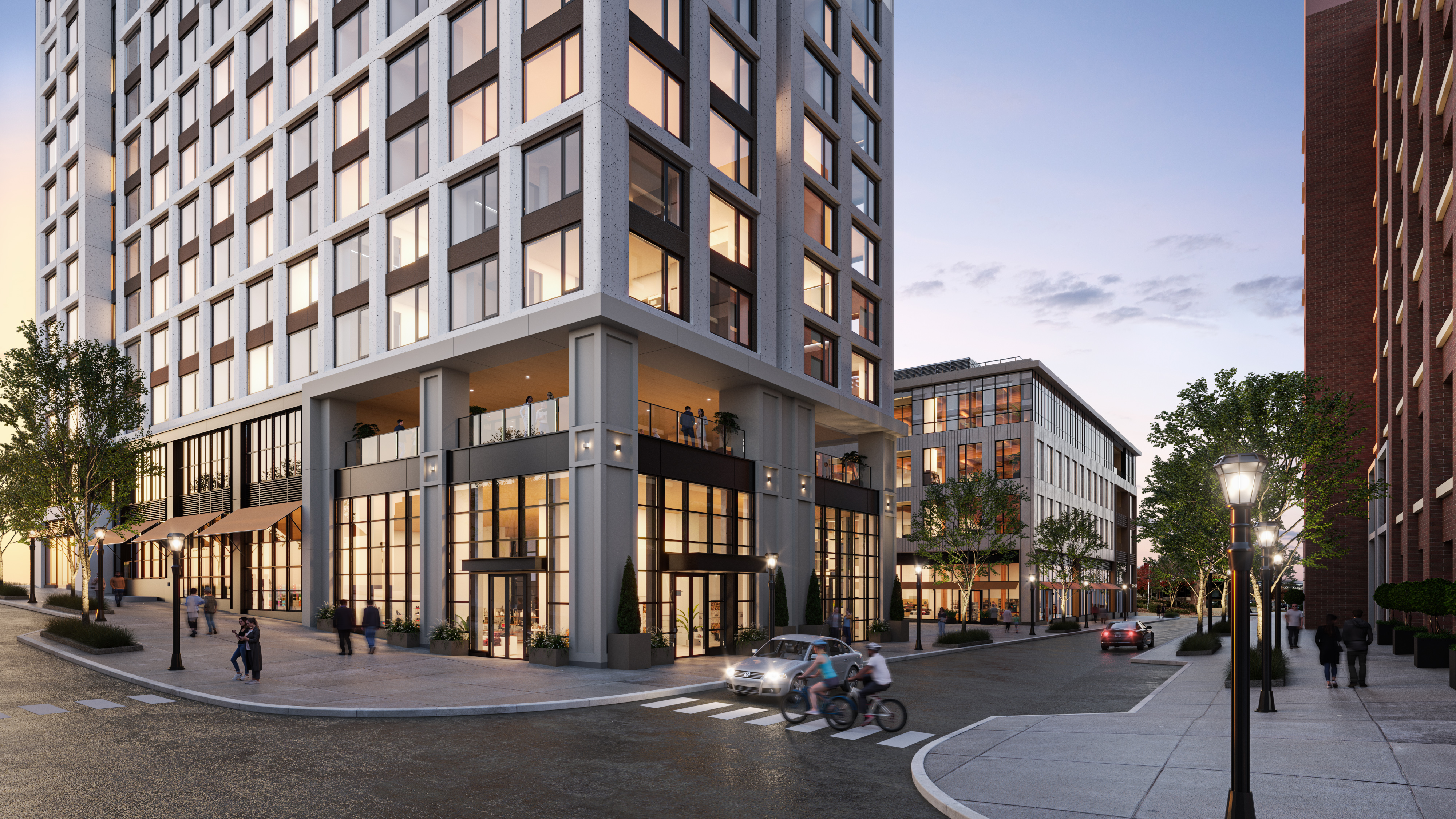
“The line between Airbnb and hotels, short-term and long-term rentals, is blurring,” said Michael Phillips, president, Jamestown. “The majority of people under 30 default to Airbnb and short-term stay rentals rather than hotels. People want the flexibility of short-term rentals with the service of a hotel. This concept caters to the global nomad and brings those two elements together.”
Signal House, the residential component, was designed for active adults and the 55+ cohort with a focus on health and wellness. It will provide a digitally integrated and socially supportive living experience for a non-digitally native demographic. One- to three-bedroom units will include clean, modern interiors and balconies. Micro-mobility features will include onsite bike and scooter parking, additional bike lanes, designated rideshare drop-off sites, electric bike and car share programs, and electric car charging stations.
The project will reduce its emissions through all-electric operations and efficient building systems. Jamestown will evaluate options for on-site and off-site renewables and carbon offsets to achieve net-zero carbon operations.
When completed, Ponce City Market will house some 100 businesses collectively employing more than 5,750 people and will include over 800 residences.
Building team:
619 Ponce & Signal House buildings
Design Architect and Architect of Record: Handel Architects
MEP engineer: Integral Group
Structural engineer (base building): DeSimone Consulting Engineers Structural engineer (mass timber): StructureCraft
General contractor/construction manager: JE Dunn
Hospitality/living building
Design Architect / AOR: Handel Architects
Interior Designer: Mithun
MEP: Integral Group
Structural: DeSimone Consulting Engineers
General contractor/construction manager: JE Dunn
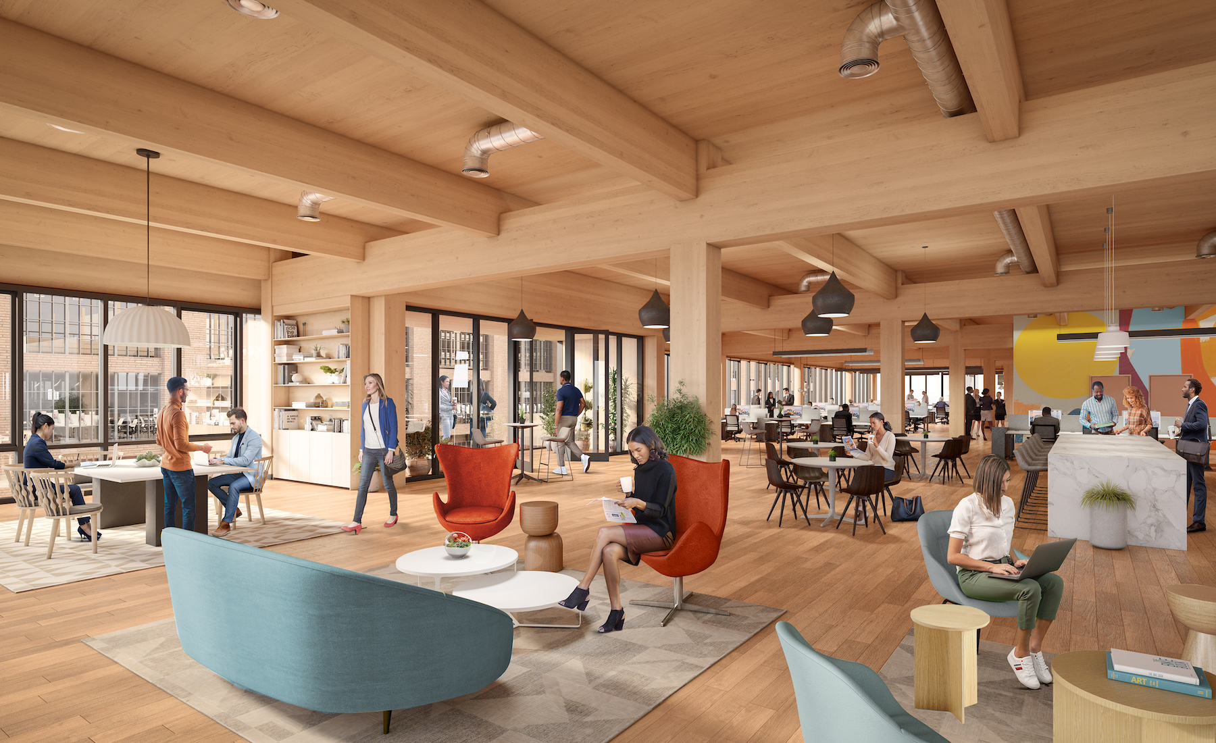
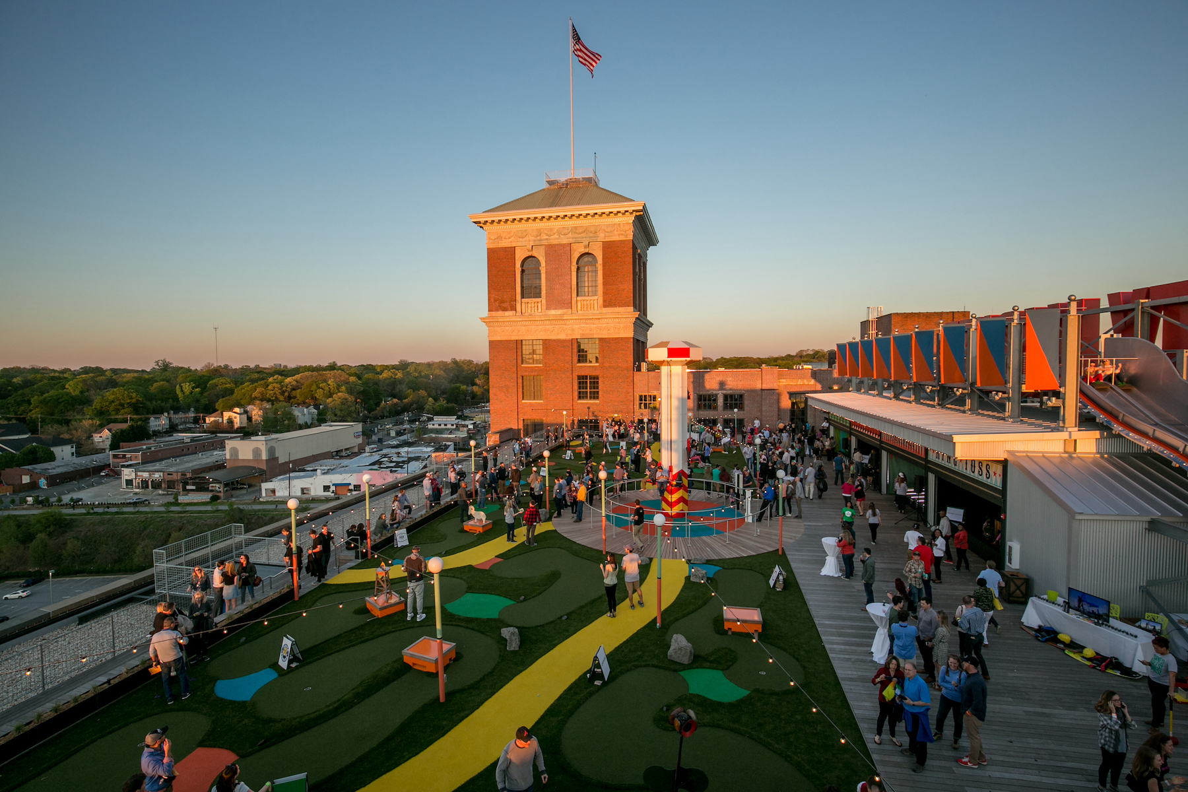
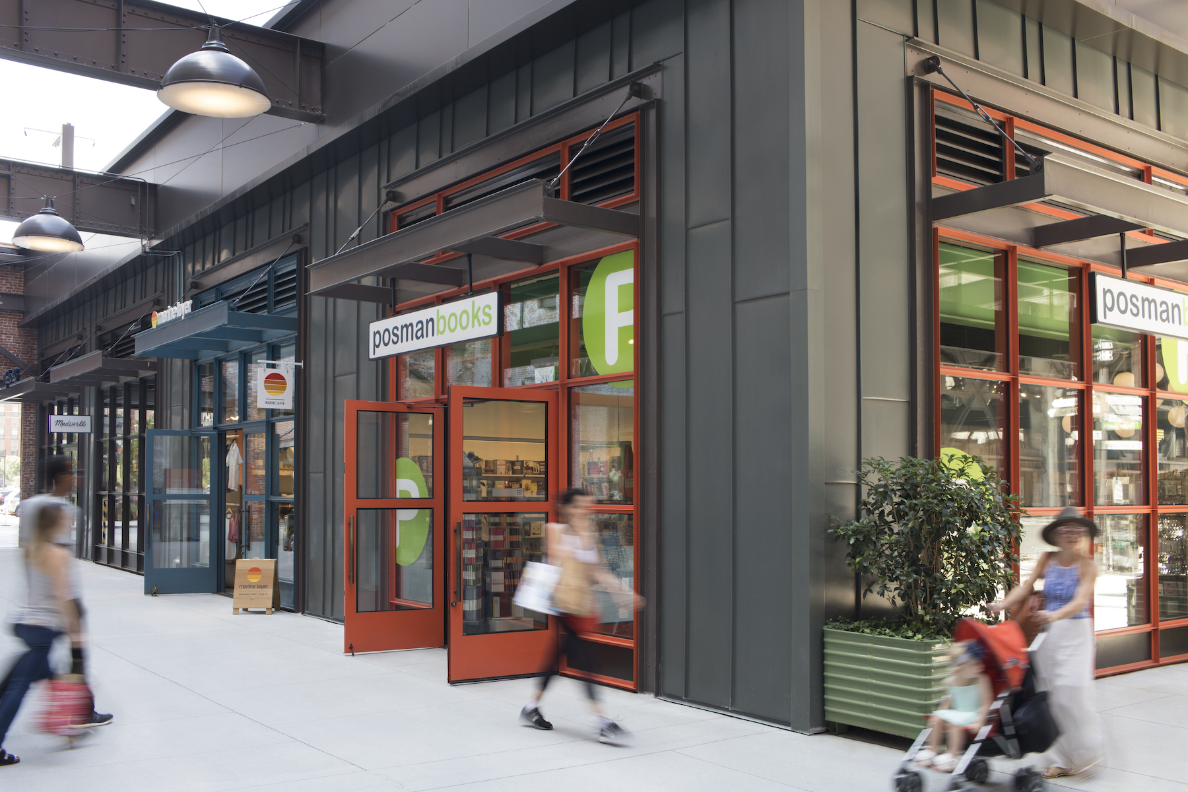
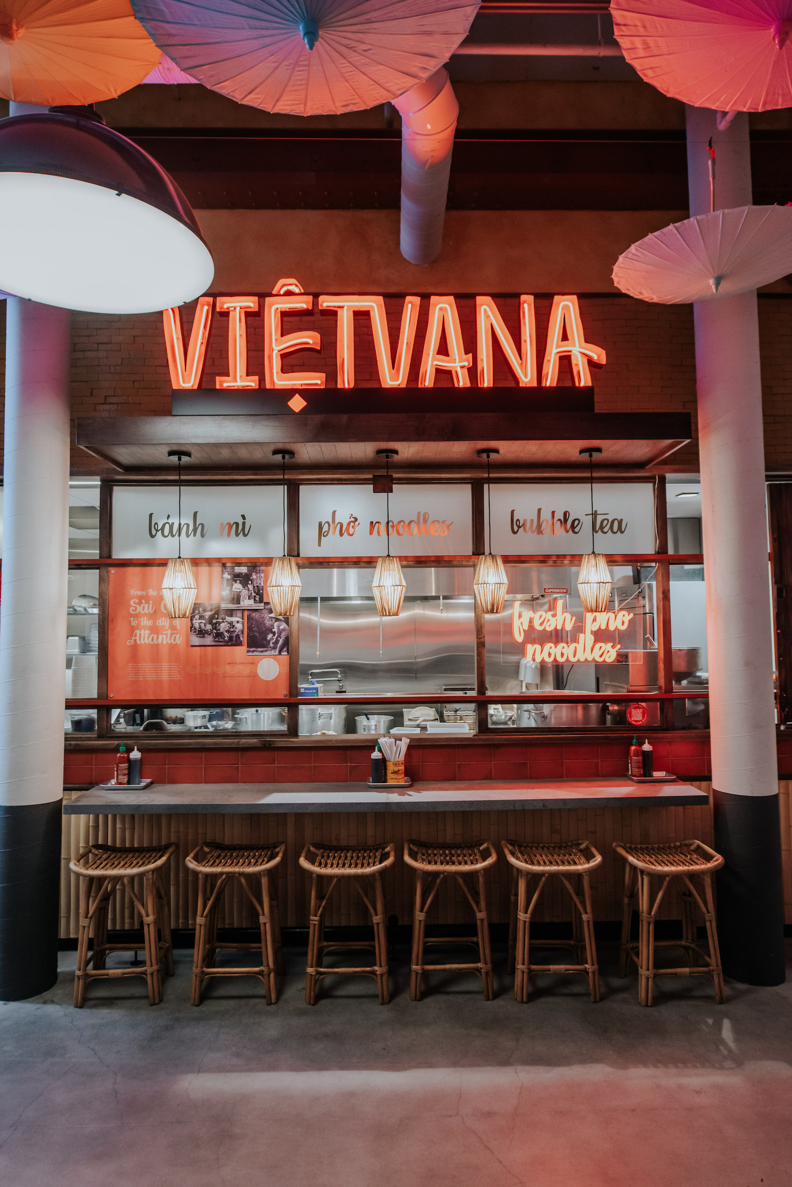
Related Stories
| Aug 11, 2010
Luxury Hotel required faceted design
Goettsch Partners, Chicago, designed a new five-star, 214-room hotel for the King Abdullah Financial District (KAFD) in Riyadh, Saudi Arabia. The design-build project, with Saudi Oger Ltd. as contractor and Rayadah Investment Co. as developer, has a three-story podium supporting a 17-story glass tower with a nine-story opening that allows light to penetrate the mass of the building.
| Aug 11, 2010
Stimulus funding helps get NOAA project off the ground
The award-winning design for the National Oceanic and Atmospheric Administration’s new Southwest Fisheries Science Center replacement laboratory saw its first sign of movement last month with a groundbreaking ceremony held in La Jolla, Calif. The $102 million project is funded primarily by the American Recovery and Reinvestment Act.
| Aug 11, 2010
National Intrepid Center tops out at Walter Reed
SmithGroup, Turner Construction, and the Intrepid Fallen Heroes Fund (IFHF), a nonprofit organization supporting the men and women of the United States Armed Forces and their families, celebrated the overall structural completion of the National Intrepid Center of Excellence (NICoE), an advanced facility dedicated to research, diagnosis, and treatment of military personnel and veterans sufferin...
| Aug 11, 2010
Three Schools checking into L.A.'s Ambassador Hotel site
Pasadena-based Gonzalez Goodale Architects is designing three new schools for Los Angeles Unified School District's Central Wilshire District. The $400 million campus, located on the site of the former Ambassador Hotel, will house a K-5 elementary school, a middle school, a high school, a shared recreation facility (including soccer field, 25-meter swimming pool, two gymnasiums), and a new publ...
| Aug 11, 2010
Robotic storage facility protects exotic automobiles, fine wines, artwork
Miller Construction Company, Fort Lauderdale, Fla., has completed construction on a high-tech robotic storage facility designed to store and protect valued possessions such as exotic automobiles, fine wines, artwork, and jewelry. Designed and built to resist Category 5 hurricanes, the RoboVault facility features automated storage retrieval, biometric recognition, private access with 24/7 securi...
| Aug 11, 2010
Curtain rises on Broadway's first green theater
The Durst Organization and Bank of America have opened New York's first LEED-certified theater, the 1,055-seat Henry Miller's Theatre. Located inside the new 55-story Bank of America Tower at One Bryant Park, the 50,000-sf theater is located behind the preserved and restored neo-Georgian façade of the original 1918 theater.
| Aug 11, 2010
New Jersey's high-tech landscaping facility
Designed to enhance the use of science and technology in Bergen County Special Services' landscaping programs, the new single-story facility at the technical school's Paramus campus will have 7,950 sf of classroom space, a 1,000-sf greenhouse (able to replicate different environments, such as rainforest, desert, forest, and tundra), and 5,000 sf of outside landscaping and gardening space.
| Aug 11, 2010
U.S. firm designing massive Taiwan project
MulvannyG2 Architecture is designing one of Taipei, Taiwan's largest urban redevelopment projects. The Bellevue, Wash., firm is working with developer The Global Team Group to create Aquapearl, a mixed-use complex that's part of the Taipei government's "Good Looking Taipei 2010" initiative to spur redevelopment of the city's Songjian District.
| Aug 11, 2010
Alabama hospital gets a four-story addition
Birmingham, Ala.-based Hoar Construction has completed the North Tower addition at Thomas Hospital in Fairhope, Ala. The four-story, 123,000-sf addition accommodates an ER on the first floor, 32 private patient rooms and nursing support on the second and third floors, and room for 32 planned patient rooms on the top floor.
| Aug 11, 2010
Florida mixed-use complex includes retail, residential
The $325 million Atlantic Plaza II lifestyle center will be built on 8.5 acres in Delray Beach, Fla. Designed by Vander Ploeg & Associates, Boca Raton, the complex will include six buildings ranging from three to five stories and have 182,000 sf of restaurant and retail space. An additional 106,000 sf of Class A office space and a residential component including 197 apartments, townhouses, ...


