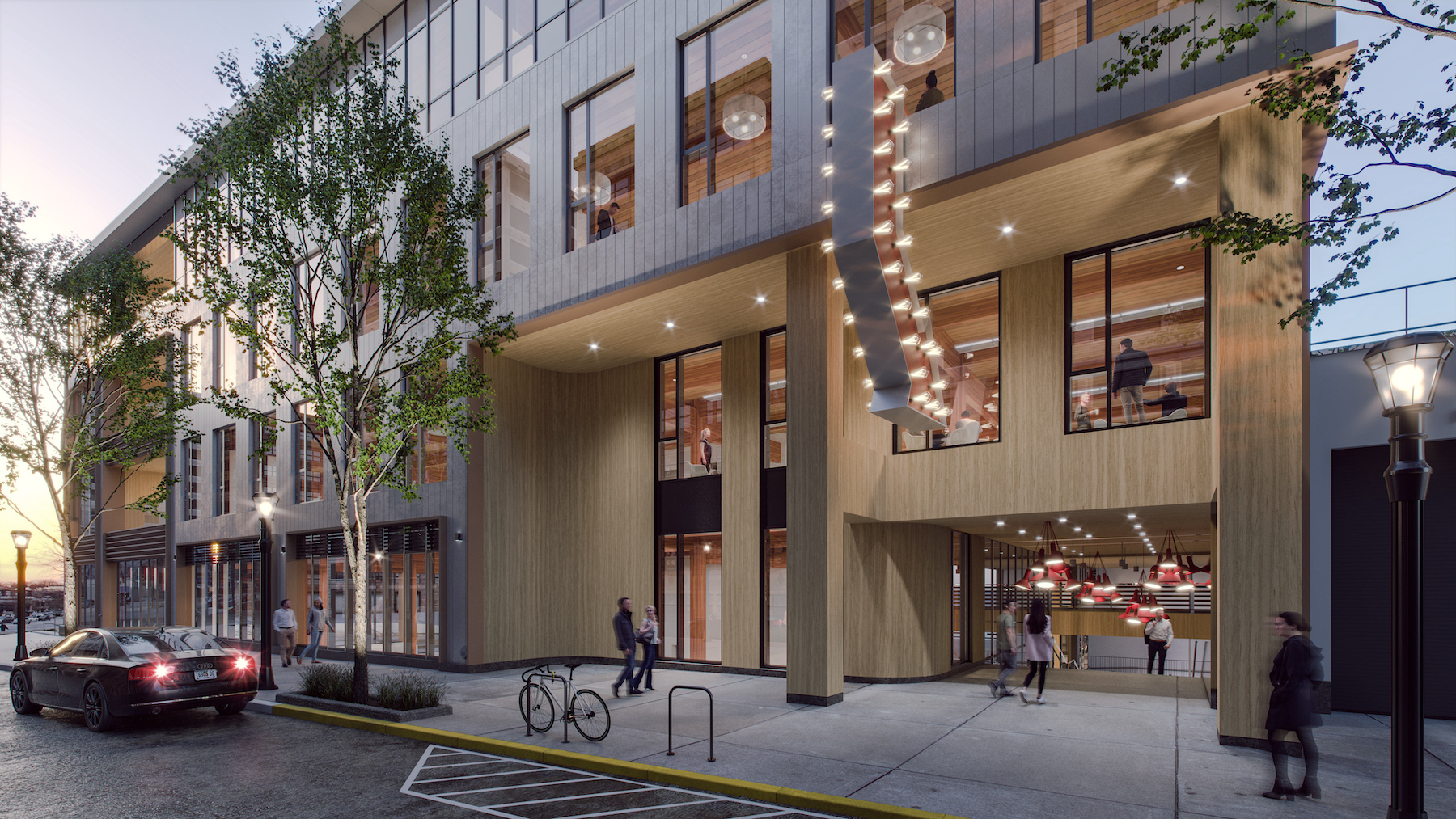Global real estate investment and management firm Jamestown recently started construction on more than 700,000 sf of new live, work, and shop space at Ponce City Market. Located in Atlanta’s Old Fourth Ward neighborhood, the property is undergoing the city’s largest ever adaptive reuse project.
619 Ponce, a four-story mass timber loft office building, includes 90,000 sf of office space and 23,000 sf of ground-level retail space. Cross-laminated timber for this portion of the project will be sourced from sustainably managed forests in Georgia and Alabama, including from timberland properties Jamestown owns and manages.
Ponce City Market opened in 2015. The latest phase of construction is designed with a focus on sustainability and wellness, according to a news release. The additions to the property will “evolve the mixed-used model and structured shopping experience through new prototype verticals, including a mass timber loft office building, new hospitality living concept, and a multi-family rental community designed for active adults and empty nesters,” the release says.
A 21-story, flexible-stay, hospitality living building will include 405 units and 12,000 sf of retail space with 21-foot ceilings. Designed for the way people live and work today, the hospitality living building will merge hospitality and home. It will include fully furnished units with flexible short-term and long-term stays, from by-the-night engagements to one-year terms and options in between.
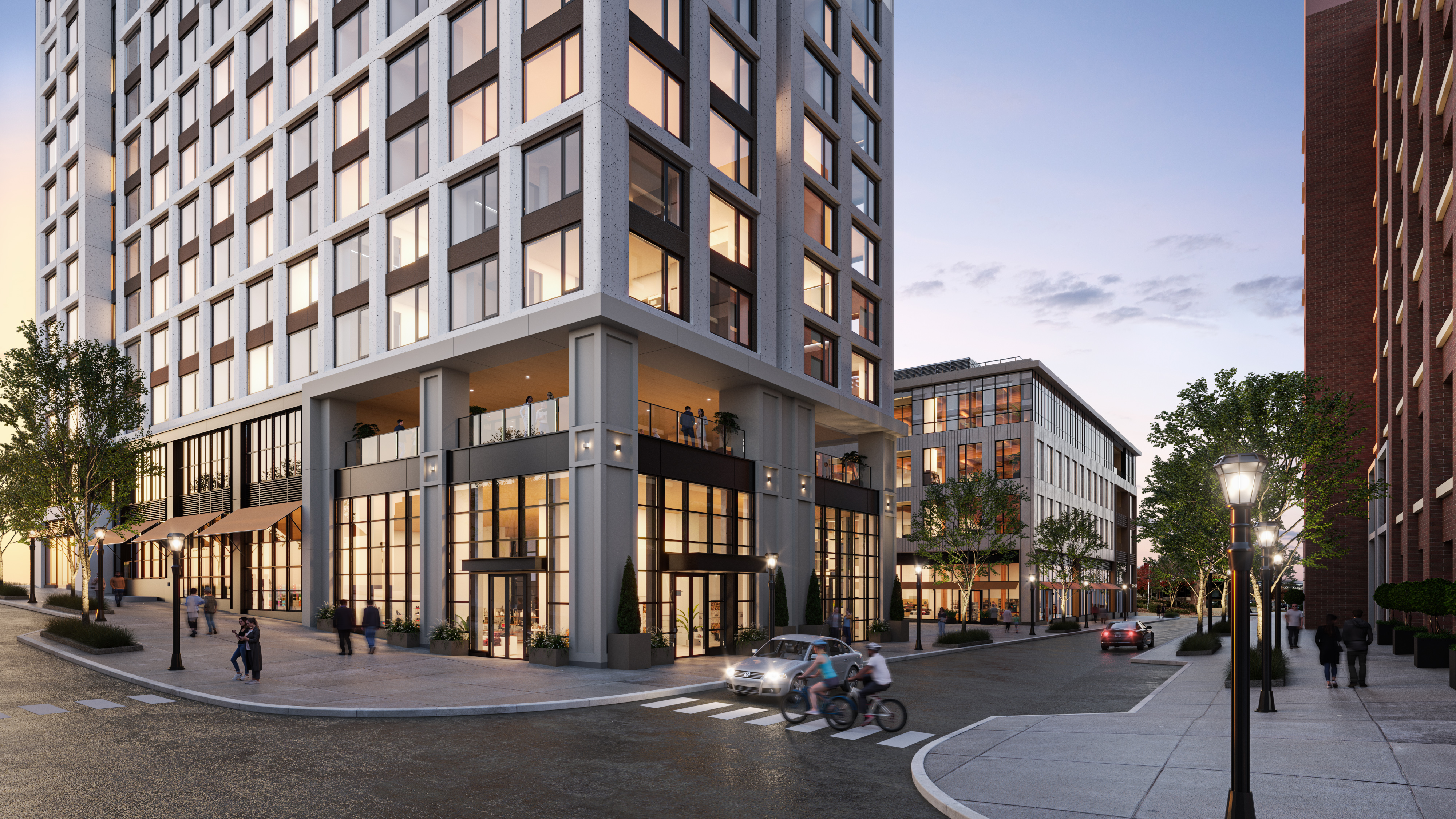
“The line between Airbnb and hotels, short-term and long-term rentals, is blurring,” said Michael Phillips, president, Jamestown. “The majority of people under 30 default to Airbnb and short-term stay rentals rather than hotels. People want the flexibility of short-term rentals with the service of a hotel. This concept caters to the global nomad and brings those two elements together.”
Signal House, the residential component, was designed for active adults and the 55+ cohort with a focus on health and wellness. It will provide a digitally integrated and socially supportive living experience for a non-digitally native demographic. One- to three-bedroom units will include clean, modern interiors and balconies. Micro-mobility features will include onsite bike and scooter parking, additional bike lanes, designated rideshare drop-off sites, electric bike and car share programs, and electric car charging stations.
The project will reduce its emissions through all-electric operations and efficient building systems. Jamestown will evaluate options for on-site and off-site renewables and carbon offsets to achieve net-zero carbon operations.
When completed, Ponce City Market will house some 100 businesses collectively employing more than 5,750 people and will include over 800 residences.
Building team:
619 Ponce & Signal House buildings
Design Architect and Architect of Record: Handel Architects
MEP engineer: Integral Group
Structural engineer (base building): DeSimone Consulting Engineers Structural engineer (mass timber): StructureCraft
General contractor/construction manager: JE Dunn
Hospitality/living building
Design Architect / AOR: Handel Architects
Interior Designer: Mithun
MEP: Integral Group
Structural: DeSimone Consulting Engineers
General contractor/construction manager: JE Dunn
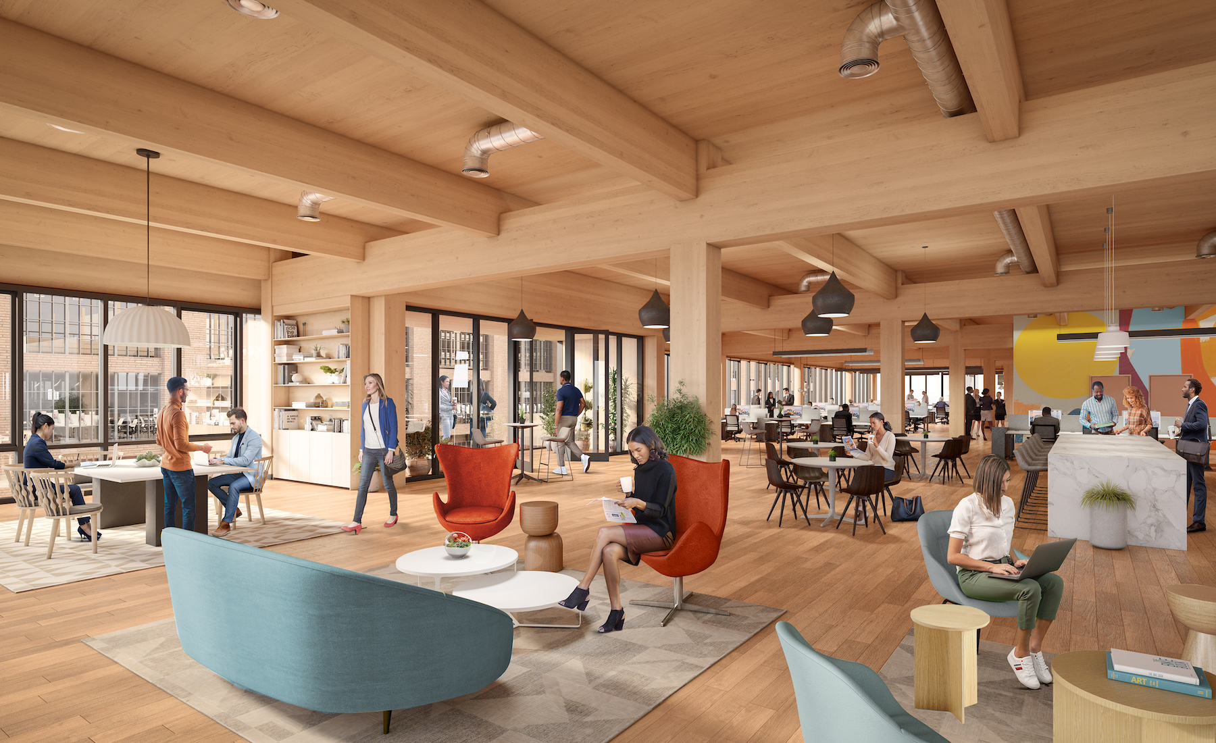
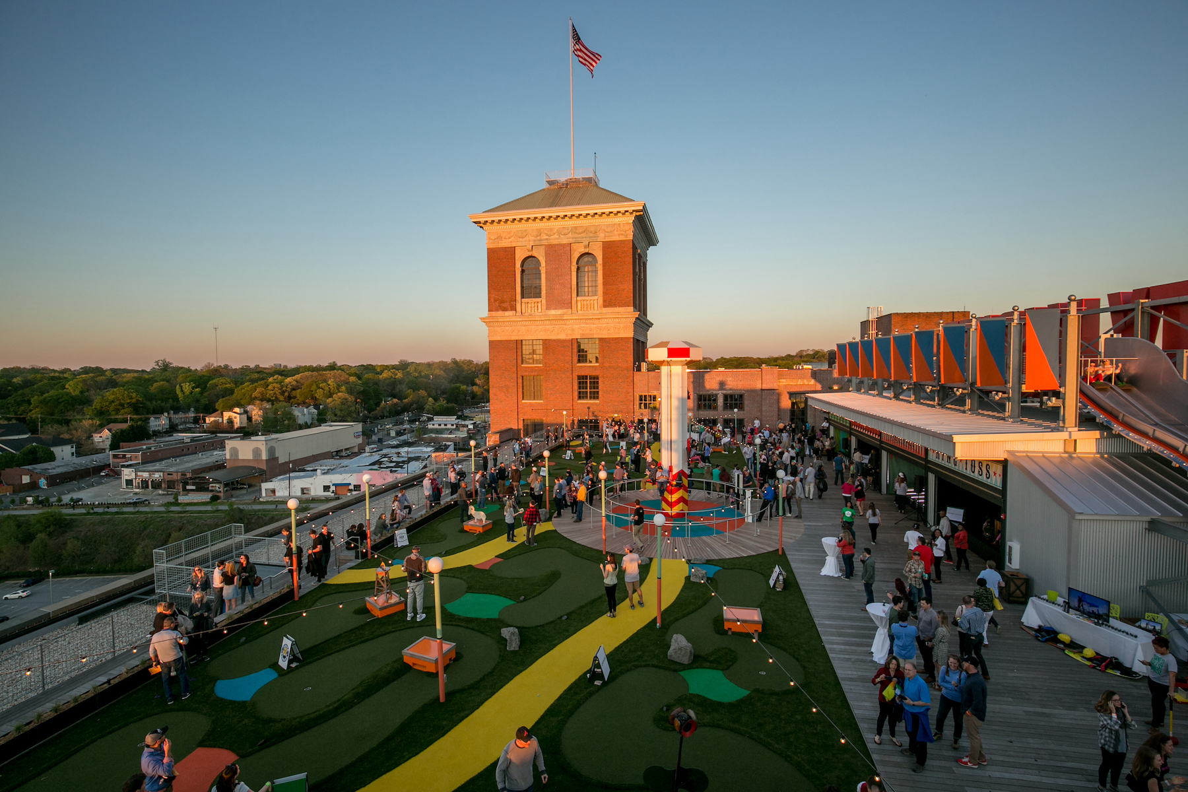
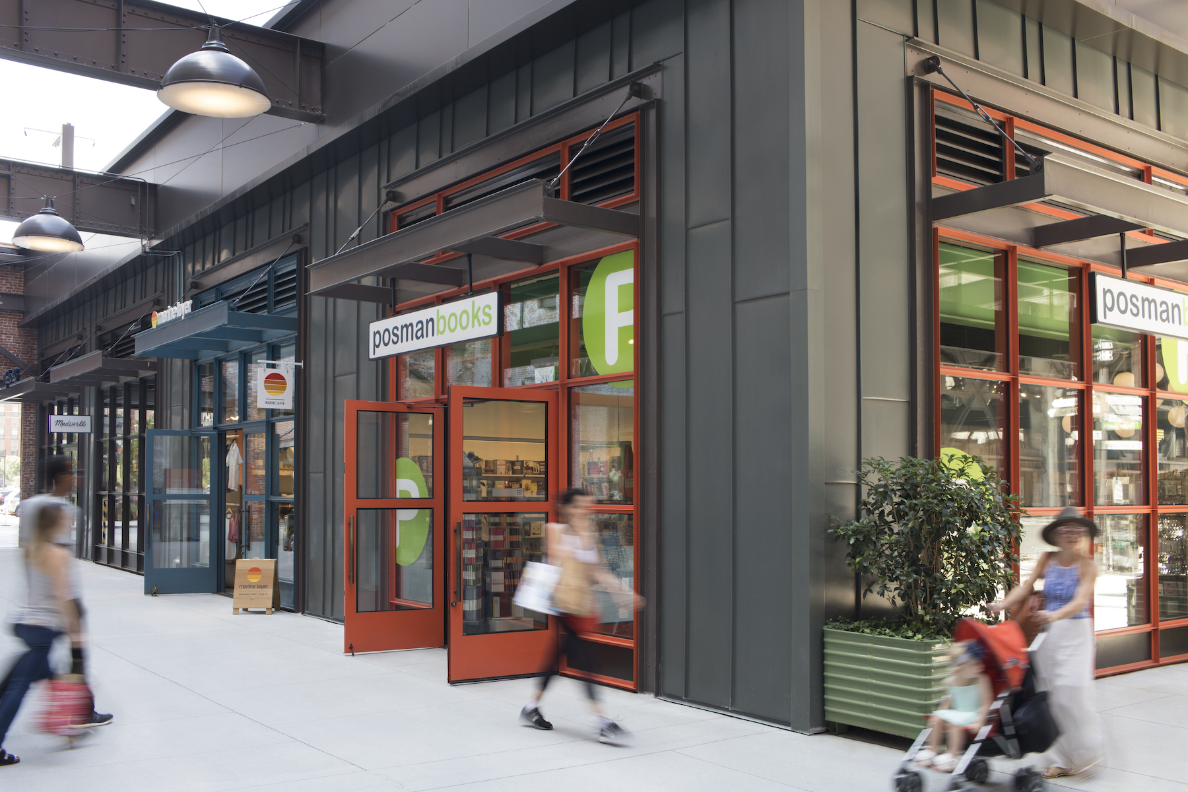
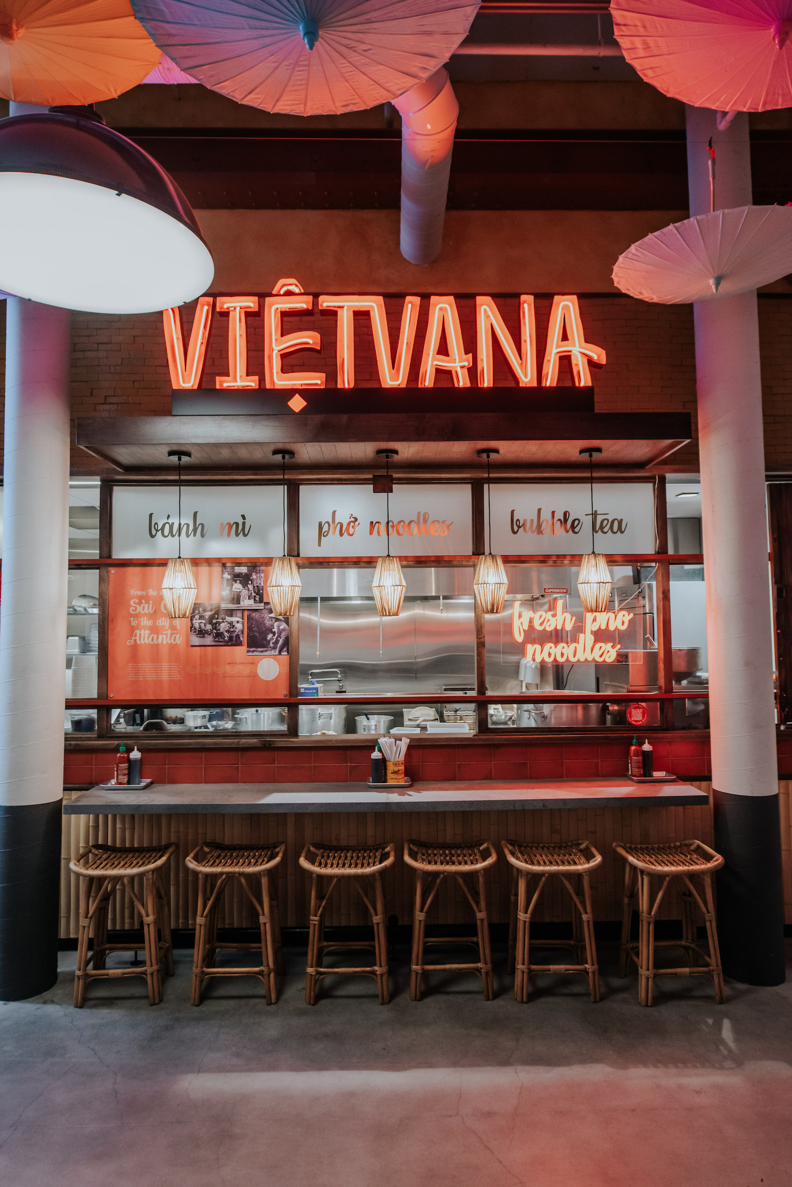
Related Stories
| Aug 11, 2010
Nation's first multistory green industrial facility opens in Brooklyn
The $25 million Perry Avenue Building at Brooklyn Navy Yard is the nation's first multilevel green industrial facility and the first building in New York to incorporate building-mounted wind turbines. The wind turbines, along with rooftop solar panels, will provide electricity for the building's lobby and common areas.
| Aug 11, 2010
Manhattan's latest boutique hotel will be LEED Silver certified
New York-based developer Tribeca Associates has commissioned Brennan Beer Gorman Architects to design its latest mixed-use office and boutique hotel at 330 Hudson Street. Located in the downtown Hudson Square area of Manhattan, the LEED-Silver development will involve the redevelopment of a historic, eight-story warehouse building into 292,000 sf of office space, 15,000 sf of retail space, and ...
| Aug 11, 2010
Residence hall designed specifically for freshman
Hardin Construction Company's Austin, Texas, office is serving as GC for the $50 million freshman housing complex at the University of Houston. Designed by HADP Architecture, Austin, the seven-story, 300,000-sf facility will be located on the university's central campus and have 1,172 beds, residential advisor offices, a social lounge, a computer lab, multipurpose rooms, a fitness center, and a...
| Aug 11, 2010
News Briefs: GBCI begins testing for new LEED professional credentials... Architects rank durability over 'green' in product attributes... ABI falls slightly in April, but shows market improvement
News Briefs: GBCI begins testing for new LEED professional credentials... Architects rank durability over 'green' in product attributes... ABI falls slightly in April, but shows market improvement
| Aug 11, 2010
University of Florida's traditionally modern graduate building
The University of Florida's Hough Hall Graduate Studies Building was designed by Rowe Architects, Tampa, and Sasaki Associates, Boston, to blend with the school's traditional collegiate gothic architecture outside, but reflect a 21st-century education facility inside. Tallahassee-based Ajax Building Corporation is constructing the $19 million facility, which will have traditional exterior detai...
| Aug 11, 2010
Manhattan's Gouverneur Healthcare Services tops out renovation, expansion
One year after breaking ground, the Building Team for the renovation and expansion of the Gouverneur Healthcare Services facility on Manhattan's Lower East Side topped out the $180 million project. Designed by New York-based RMJM, the development involves a 316,000-sf renovation and 108,000-sf addition that will house a 295-bed nursing facility and five-story ambulatory care center.
| Aug 11, 2010
Las Vegas high school focuses on careers in justice, emergency response
McCarthy Building Cos., St. Louis, recently completed construction on the 130,700-sf Veterans Tribute Career & Technical Academy, a Las Vegas high school that focuses on service career pathways in 911 dispatch training, law enforcement, crime scene analysis, emergency medical training, and computer forensics.
| Aug 11, 2010
Decline expected as healthcare slows, but hospital work will remain steady
The once steady 10% growth rate in healthcare construction spending has slowed, but hasn't entirely stopped. Spending is currently 1.7% higher than the same time last year when construction materials costs were 8% higher. The 2.5% monthly jobsite spending decline since last fall is consistent with the decline in materials costs.
| Aug 11, 2010
Construction under way on LEED Platinum DOE energy lab
Centennial, Colo.-based Haselden Construction has topped out the $64 million Research Support Facilities, located on the U.S. Department of Energy’s National Renewable Energy Laboratory (NREL) campus in Golden, Colo. Designed by RNL and Stantec to achieve LEED Platinum certification and net zero energy performance, the 218,000-sf facility will feature natural ventilation through operable ...
| Aug 11, 2010
NASA plans federal government's greenest building
NASA is set to break ground on what the agency expects to be the highest-performing building in the federal government's portfolio. Named Sustainability Base, the building at Ames Research Center in Sunnyvale, Calif., will be a showplace for sustainable technologies, featuring some of the agency's most advanced recycling and intelligent controls technologies originally developed to support NASA...


