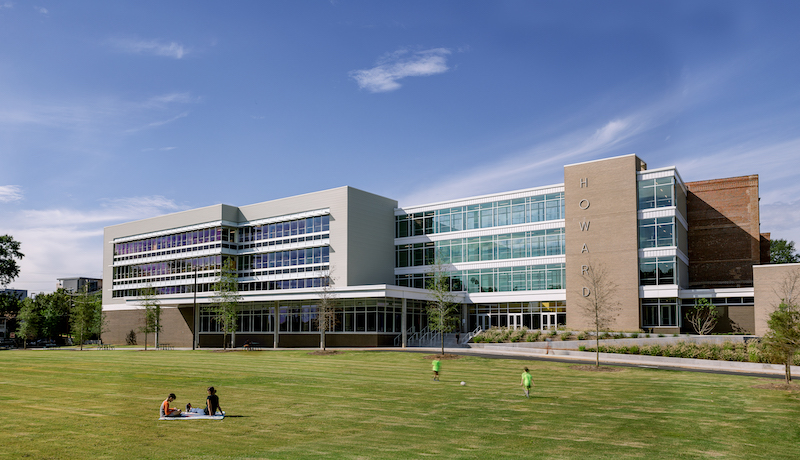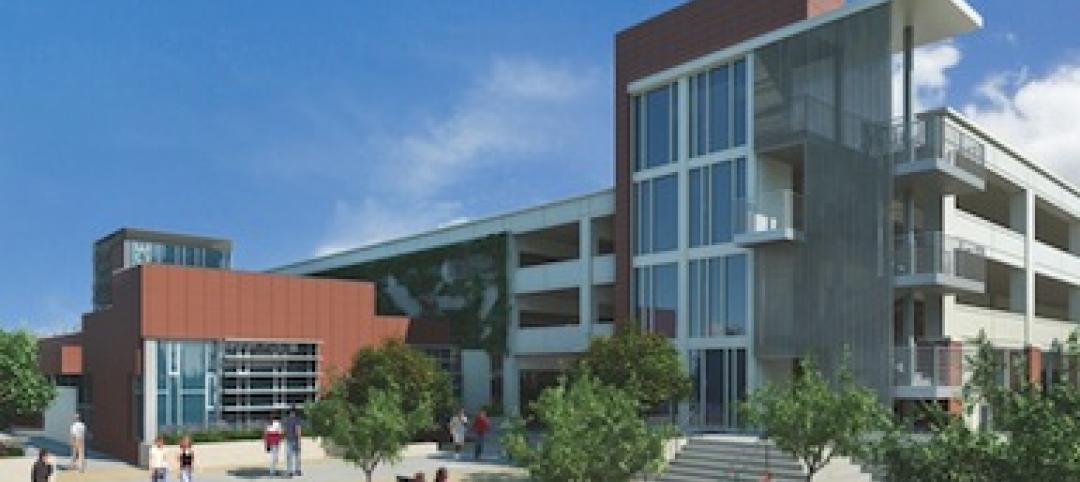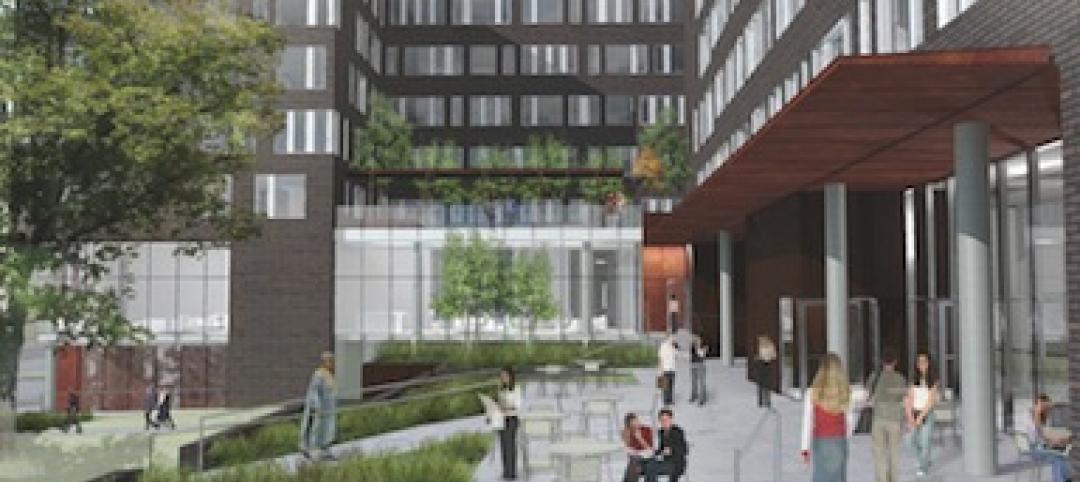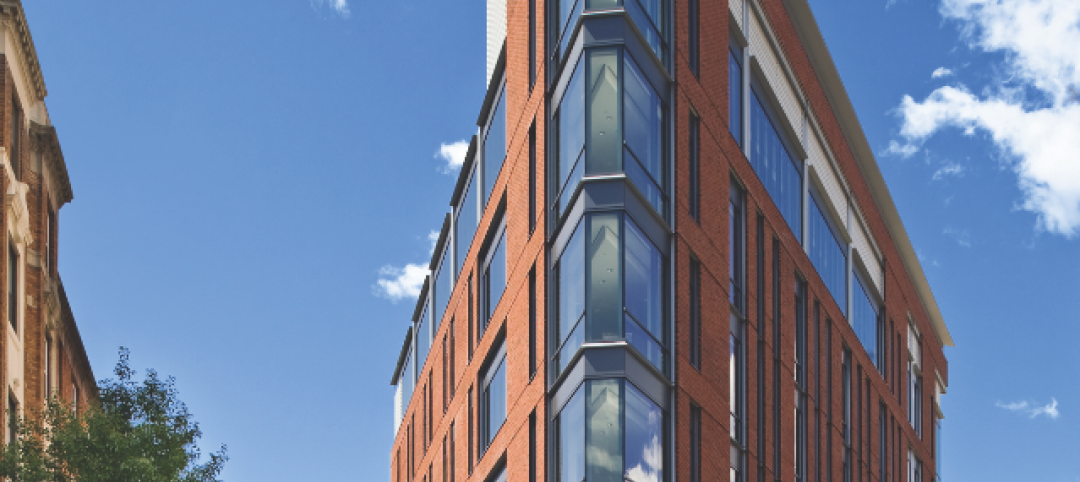Stevens & Wilkinson has successfully completed a $52 million renovation and expansion project of the David T. Howard School. The school was originally opened in 1924, closing 52 years later in 1976.
The rehabilitation project began in 2017 and included the renovation of the existing 100,000-sf historic classroom building as well as 108,000 sf of new construction. The new construction will include an administrative wing based on an original design element that was never built, a four-level classroom addition, a media center, an auditorium, a music wing, and a kitchen and cafeteria.
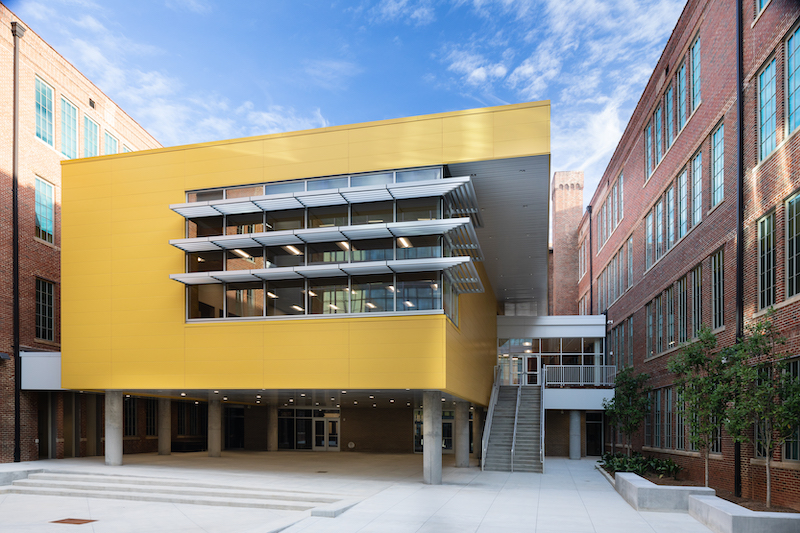
The original buildings historic features, including brick details, interior plaster, and terrazzo materials, were maintained. The new addition connects to the existing building with elements that keep the existing building’s brick visible and joins all the building’s components.
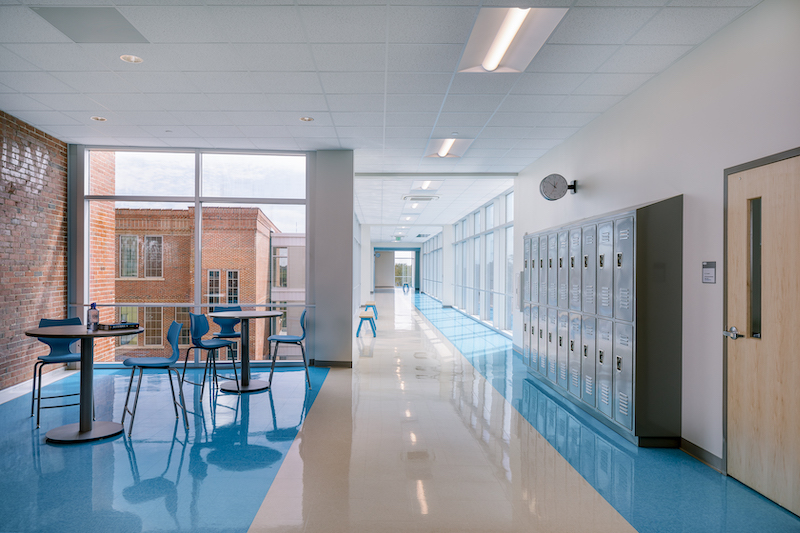
Also included in the project was a significant renovation of the existing gymnasium. The gym’s original steel windows were refurbished, the gym and stage floors were replaced with a wooden sports floor, the original brushed aluminum high bay light fixtures were refitted with high output LEDs, the original wood benches on steel brackets were lightly sanded and sealed, and the locker rooms were redesigned to provide modern facilities and a weight room.
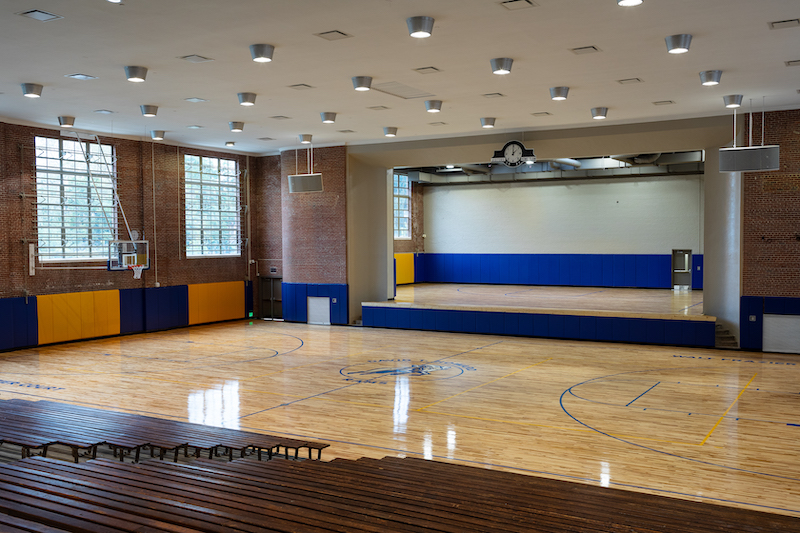
The completed school is a four-story concrete frame building with brick cladding. The floor plan is a “U” shape with corridors connecting the classroom wings. Four stair towers, one at each corner of the building, are expressed on the exterior by taller walls and decorative brick and stone details. The main entrances along the bottom of the “U” are identified by decorative brick and stone details as well.
In addition to Stevens & Wilkinson serving as the lead architecture and engineering firm, Lord Aeck Sargent provided historic rehabilitation, landscape design, and building skin design.
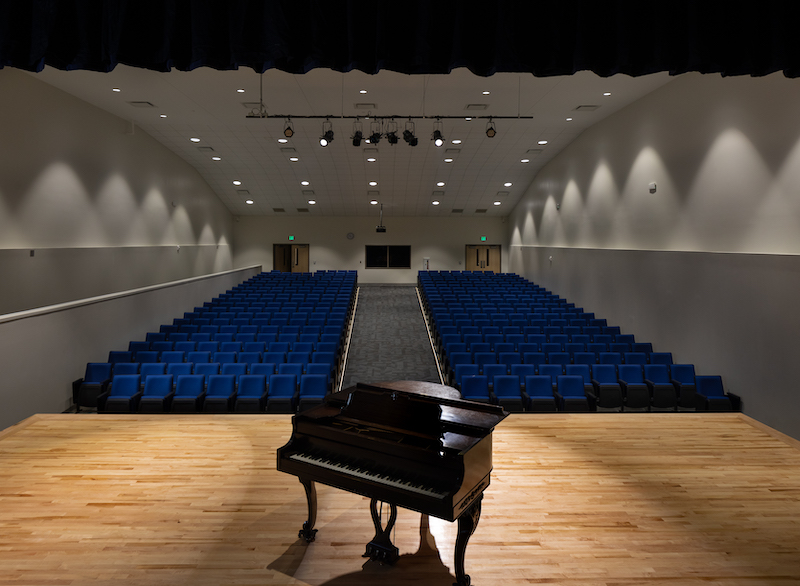
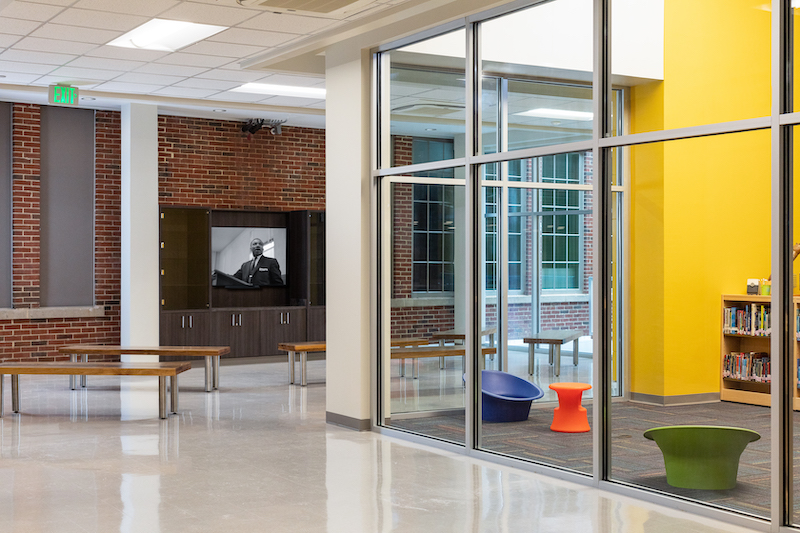
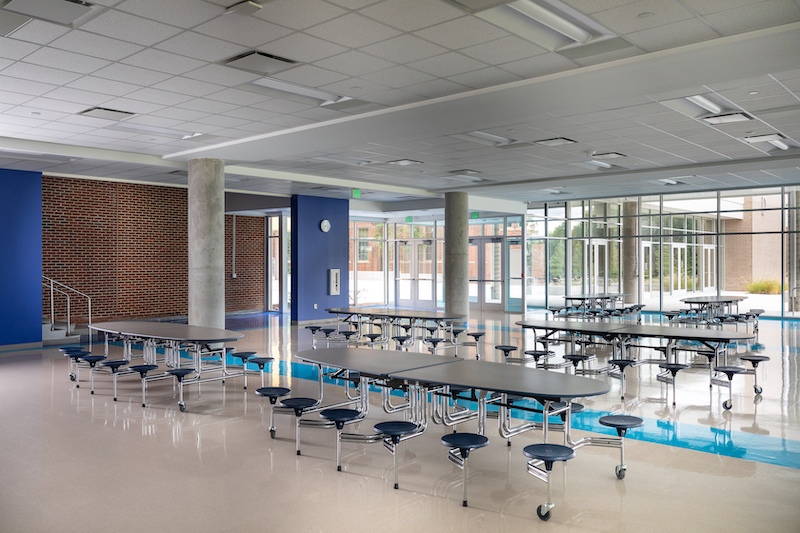
Related Stories
| Sep 13, 2010
Community college police, parking structure targets LEED Platinum
The San Diego Community College District's $1.555 billion construction program continues with groundbreaking for a 6,000-sf police substation and an 828-space, four-story parking structure at San Diego Miramar College.
| Sep 13, 2010
Campus housing fosters community connection
A 600,000-sf complex on the University of Washington's Seattle campus will include four residence halls for 1,650 students and a 100-seat cafe, 8,000-sf grocery store, and conference center with 200-seat auditorium for both student and community use.
| Sep 13, 2010
'A Model for the Entire Industry'
How a university and its Building Team forged a relationship with 'the toughest building authority in the country' to bring a replacement hospital in early and under budget.
| Sep 13, 2010
Committed to the Core
How a forward-looking city government, a growth-minded university, a developer with vision, and a determined Building Team are breathing life into downtown Phoenix.
| Sep 13, 2010
College Sets Its Sights on a Difficult Site
Looking to expand within Boston's famed Longwood Medical Area, the Massachusetts College of Pharmacy and Health Sciences took a chance on an awkward site with a prestigious address and vocal neighbors.


