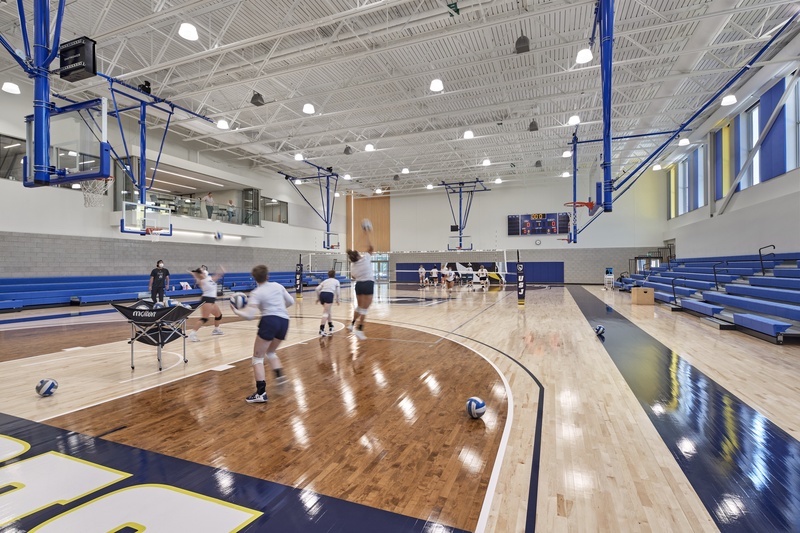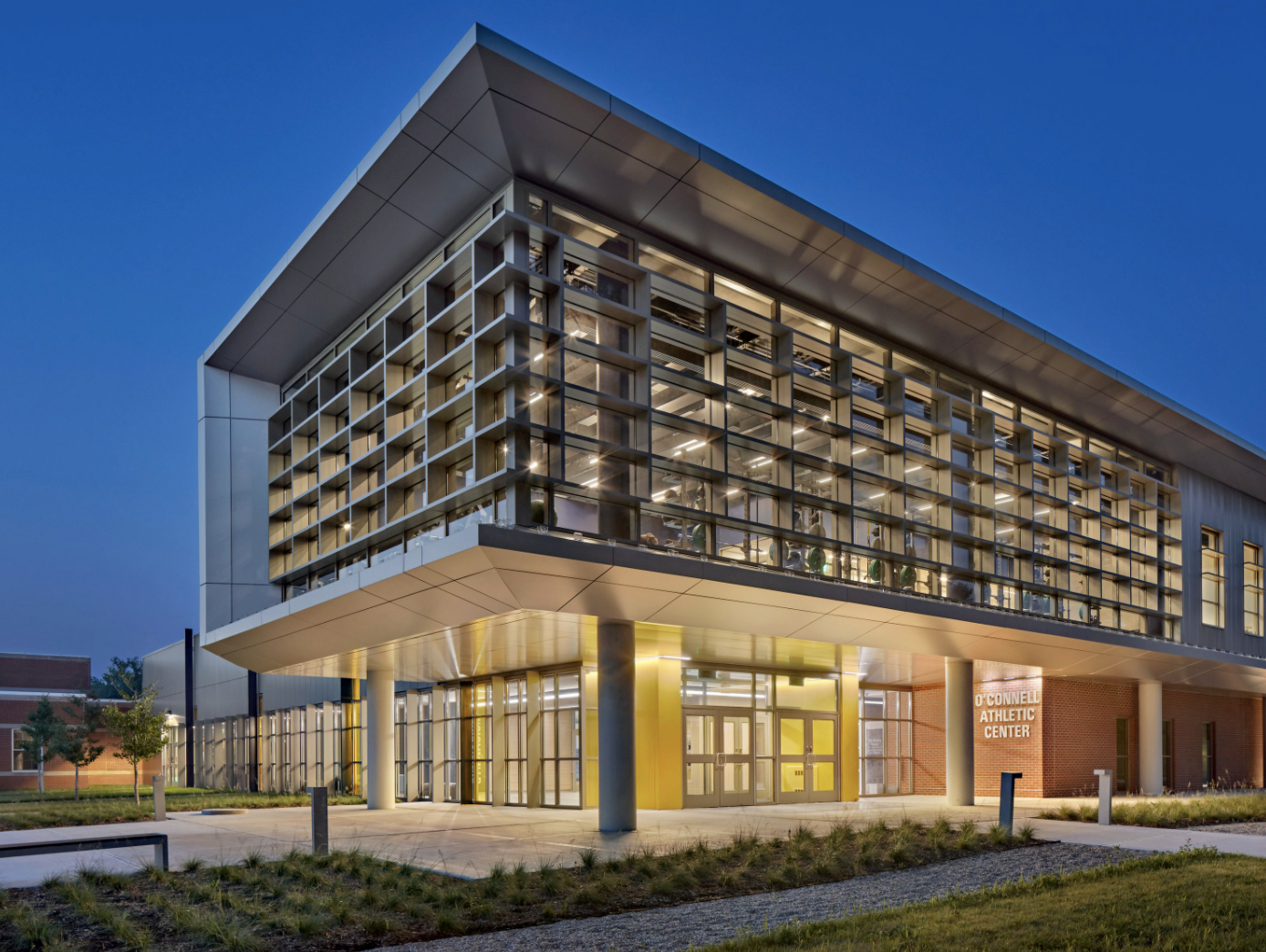Last September, the University of Saint Joseph in West Hartford, Conn., held a ribbon-cutting ceremony for a new 31,277-sf wing to its existing O’Connell Athletic Center that nearly triples the seating capacity of its gymnasium and is serving as a multifunctional nexus of student activities that go beyond sports.
Three years earlier, this historically all-female institution became coeducation, which meant incorporating male students into its programs and increasing its number of varsity sports. In 2017, the university had hired Jim Calhoun, the Hall-of-Fame men’s basketball coach at the University of Connecticut, to build the University of Saint Joseph’s first-ever Division 3 men’s basketball team from scratch. (Calhoun stepped down from the team’s head coach position last November.)
The building addition, designed by JCJ Architecture, includes a new gym that can accommodate up to 800 spectators (the old gym sat roughly 300), as well as four new locker rooms, an equipment and laundry room, the Beekley Center for Student Health and Wellness, and the Hoffman Lobby. Coaches’ offices are located on the second floor. A balcony seminar room, with whiteboard and conference table, overlooks the gym and can be used by all student-athletes.
The addition’s design calls attention to the school’s commitment to reinvention, by reconciling the traditional red brick colonial aesthetic of the existing campus buildings with the modern wing’s sleek glass forms, cantilevers, and projections.

The project hinged on the creation of a full-sized NCAA regulation basketball court. But the school also wanted the new building to benefit the entire campus community. The wing is located across the street from Saint Joseph’s Student Center, creating a hub of activity. The wing’s lobby serves as a ticketing and concessions area during game days, and a space with high-top tables and casual furniture where students can study and socialize.
The ground-floor health and wellness center replaces a facility that had operated from a smaller outlying building.
The $16.2 million project was completed in April 2021. Other Building Team members included BVH Integrated Services-a Salas O’Brien Company (SE, MEP, FP, Lighting Design), O&G Industries (CM), CMK LEED (sustainable design), Langan (site and civil engineering, traffic, landscape architect) Jaffee Holden (acoustics), DVS-a division of Ross and Baruzzini (security), and VJ Associates (cost estimating).
Related Stories
| Sep 13, 2010
'A Model for the Entire Industry'
How a university and its Building Team forged a relationship with 'the toughest building authority in the country' to bring a replacement hospital in early and under budget.
| Sep 13, 2010
Committed to the Core
How a forward-looking city government, a growth-minded university, a developer with vision, and a determined Building Team are breathing life into downtown Phoenix.
| Aug 11, 2010
JE Dunn, Balfour Beatty among country's biggest institutional building contractors, according to BD+C's Giants 300 report
A ranking of the Top 50 Institutional Contractors based on Building Design+Construction's 2009 Giants 300 survey. For more Giants 300 rankings, visit http://www.BDCnetwork.com/Giants
| Aug 11, 2010
Jacobs, Arup, AECOM top BD+C's ranking of the nation's 75 largest international design firms
A ranking of the Top 75 International Design Firms based on Building Design+Construction's 2009 Giants 300 survey. For more Giants 300 rankings, visit http://www.BDCnetwork.com/Giants
| Aug 11, 2010
Stimulus funding helps get NOAA project off the ground
The award-winning design for the National Oceanic and Atmospheric Administration’s (NOAA) new Southwest Fisheries Science Center (SWFSC) replacement laboratory saw its first sign of movement on Sept 15 with a groundbreaking ceremony held in La Jolla, Calif. The $102 million project is funded primarily by the American Recovery and Reinvestment Act (ARRA), resulting in a rapidly advanced construction plan for the facility.
| Aug 11, 2010
JanCom Technologies expands headquarters
JanCom Technologies, Inc., an Austin, Texas-based technology, infrastructure, audio-visual, and critical power systems consulting and engineering services firm, continues to grow due to an influx of high-profile international projects. The company recently expanded to a 5,000-square-foot office space at 206 Wild Basin Road. The move represents a 2,000-square-foot increase in space to accommodate the company’s growth.
| Aug 11, 2010
Rouss & Robertson Halls
University of Virginia McIntire School of Commerce
Charlottesville, Va.
Rouss Hall, a historic 24,000-sf building designed by Stanford White, served as the home of the University of Virginia’s McIntire School of Commerce from 1955 to 1975. Thirty years later, the university unveiled plans to have the business school return to the small, outdated 110-year-old facility, but this time with the addition of a 132,000-sf companion building to be named Robertson Hall.
| Aug 11, 2010
Steel Joist Institute announces 2009 Design Awards
The Steel Joist Institute is now accepting entries for its 2009 Design Awards. The winning entries will be announced in November 2009 and the company with the winning project in each category will be awarded a $2,000 scholarship in its name to a school of its choice for an engineering student.
| Aug 11, 2010
Arup, SOM top BD+C's ranking of the country's largest mixed-use design firms
A ranking of the Top 75 Mixed-Use Design Firms based on Building Design+Construction's 2009 Giants 300 survey. For more Giants 300 rankings, visit http://www.BDCnetwork.com/Giants
| Aug 11, 2010
SSOE, Fluor among nation's largest industrial building design firms
A ranking of the Top 75 Industrial Design Firms based on Building Design+Construction's 2009 Giants 300 survey. For more Giants 300 rankings, visit http://www.BDCnetwork.com/Giants









