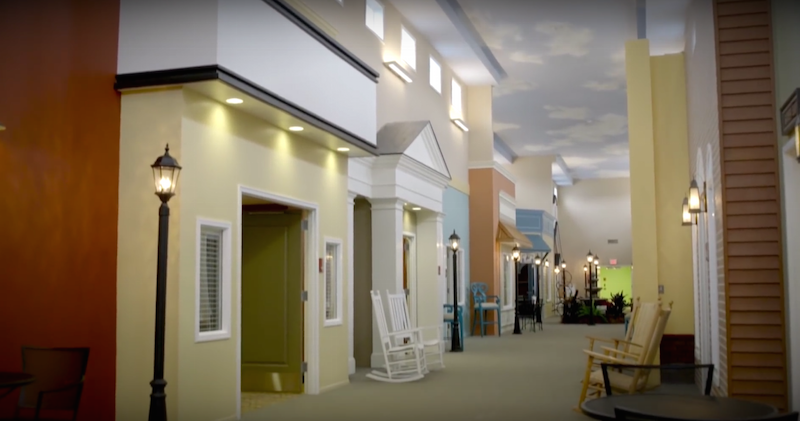For many older individuals, reminiscing about the halcyon days often means taking a mental trip back to a neighborhood akin to The Andy Griffith Show’s Mayberry; quiet streets lined with family owned ice cream shops, barbers, and hardware stores.
It is hard enough to find a neighborhood like that in today’s world, let alone a senior or assisted living facility, facilities that often times have a sterile, hospital-like appearance. But as inhabitant.com reports, an Ohio-based company called The Lantern is offering residents an opportunity to capture some of that small town goodness from their past.
The Lantern, which has centers in three cities, has hallways meant to look like a residential street. Each entrance to a resident’s home resembles the front of a house, complete with a front porch and rocking chairs. The hallways have carpets meant to look like grassy paths, ceilings that mimic the changing sky, and recordings of birdsongs playing in the background. In addition to the residential areas, a “Main Street” leads to a space that resembles a small downtown shopping district with street lamps and cafe tables.
Beyond just providing a more pleasing aesthetic to the residents, this type of environment has been scientifically linked to repairing memory loss in patients with dementia and Alzheimer’s.
The Lantern provides all the care expected from a senior assisted living facility and adds unexpected amenities such as a full-service salon with spa treatments,massage therapy, aerobics, a movie theater, fitness center, library, and a 24-hour bistro.
For more information, click here.
Related Stories
| Aug 11, 2010
Gensler, HOK, HDR among the nation's leading reconstruction design firms, according to BD+C's Giants 300 report
A ranking of the Top 100 Reconstruction Design Firms based on Building Design+Construction's 2009 Giants 300 survey. For more Giants 300 rankings, visit http://www.BDCnetwork.com/Giants
| Aug 11, 2010
RSMeans/RCD forecast 14% drop in hospital construction for 2009
RSMeans forecasts a 14% drop in hospital construction in 2009 compared to 2008, with $17.1 billion in registered hospital projects as of June 30, 2009. The Reed Construction Data unit finds renovation of healthcare facilities increasing, from 36% of projects in 2008, to 40% of projects in the pipeline in the first six months of 2009.
| Aug 11, 2010
ASHRAE introduces building energy label prototype
Most of us know the fuel efficiency of our cars, but what about our buildings? ASHRAE is working to change that, moving one step closer today to introducing its building energy labeling program with release of a prototype label at its 2009 Annual Conference in Louisville, Ky.
| Aug 11, 2010
10 tips for mitigating influenza in buildings
Adopting simple, common-sense measures and proper maintenance protocols can help mitigate the spread of influenza in buildings. In addition, there are system upgrades that can be performed to further mitigate risks. Trane Commercial Systems offers 10 tips to consider during the cold and flu season.
| Aug 11, 2010
McCarthy, Skanska among nation's largest healthcare contractors, according to BD+C's Giants 300 report
A ranking of the Top 50 Healthcare Contractors based on Building Design+Construction's 2009 Giants 300 survey. For more Giants 300 rankings, visit http://www.BDCnetwork.com/Giants
| Aug 11, 2010
AECOM, Arup, Gensler most active in commercial building design, according to BD+C's Giants 300 report
A ranking of the Top 100 Commercial Design Firms based on Building Design+Construction's 2009 Giants 300 survey. For more Giants 300 rankings, visit http://www.BDCnetwork.com/Giants
| Aug 11, 2010
Payette completes Penn State Hershey Cancer Institute
Payette, a leading architectural design firm specializing in complex buildings for medical and scientific research, academic teaching, and healthcare, announced today the Penn State Hershey Cancer Institute ribbon-cutting and dedication ceremony was held on June 26, 2009. The new 176,000 square foot Cancer Institute is located on the Penn State Milton S. Hershey Medical Center Campus in University Park, Pa.







