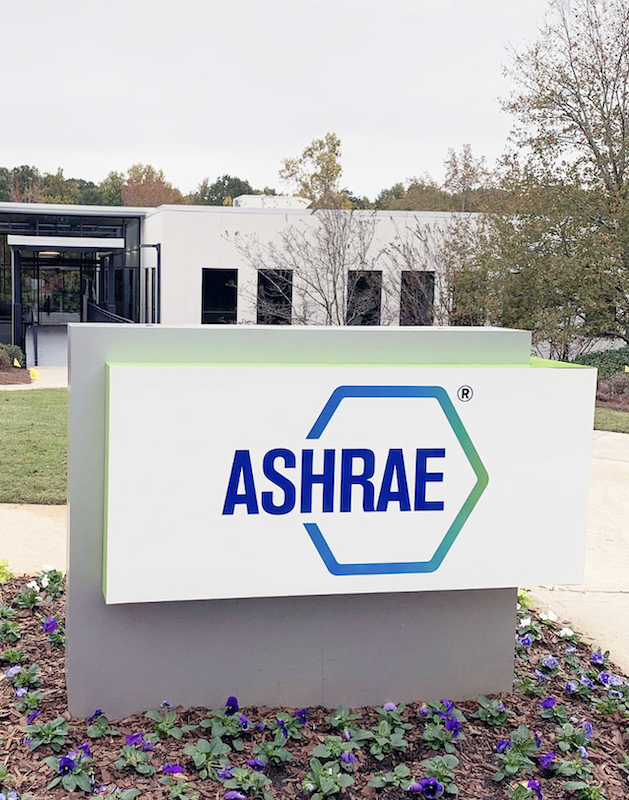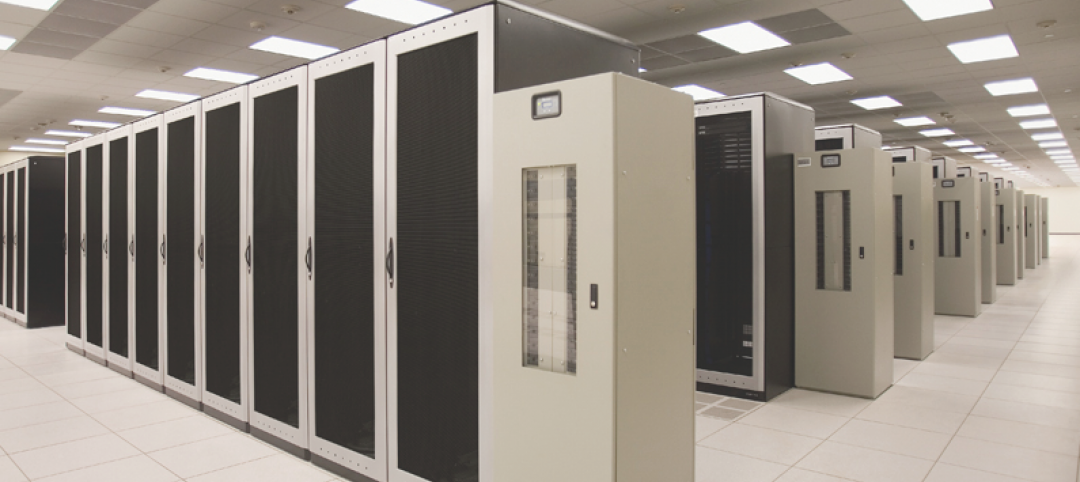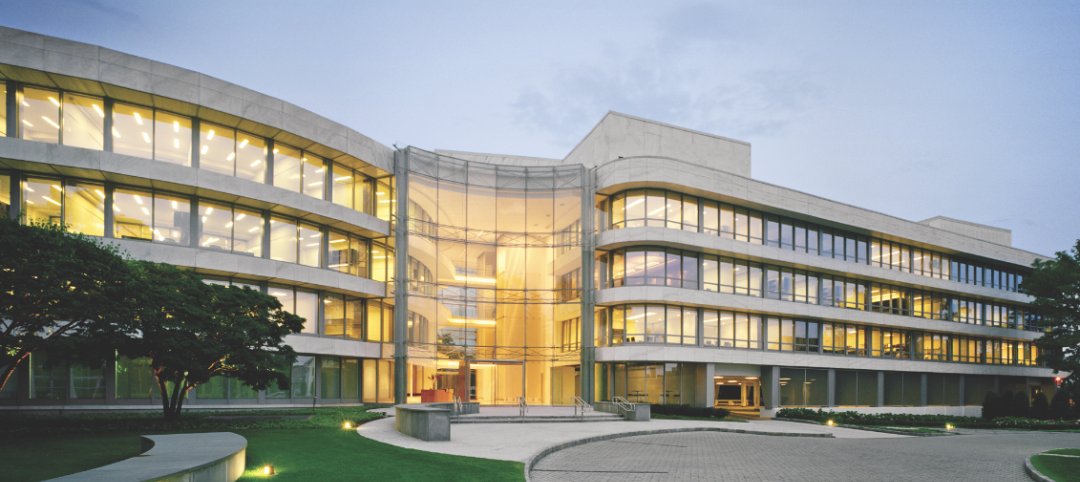This month, ASHRAE’s new global headquarters became fully net-zero energy upon the installation of its photovoltaic system.
This 66,700-sf, three-story building, which previously housed an information management company Recall, was originally built in 1978. It’s located in Peachtree Corners, Ga., along Atlanta’s Technology Parkway corridor, and 10 miles from ASHRAE’s previous headquarters. The building’s transformation, which began in January 2020, is “a living showcase of what’s possible,” said Charles Gulledge III, PE, ASHRAE’s 2020-2021 President. It might also serve as proof that net-zero energy can be more than an aspiration for existing buildings.
The renovation and retrofit used innovative technologies and sustainable materials to reduce energy use, water consumption, and the building’s carbon footprint. Skanska, the project’s Construction Manager at Risk, completed the renovation during the coronavirus pandemic without having to shut down. ASHRAE’s 110-person staff started moving into the building last October.
The net-zero-energy ready design exceeds ASHRAE’s own energy and indoor standards. (Even before the COVID pandemic, ASHRAE had planned to provide 30% more outside air to the renovated building than the required minimum ventilation rates from its own Standard 62.1.) The design targets LEED and International Living Future Institute zero energy certifications.
THE TECHNICAL BELLS AND WHISTLES
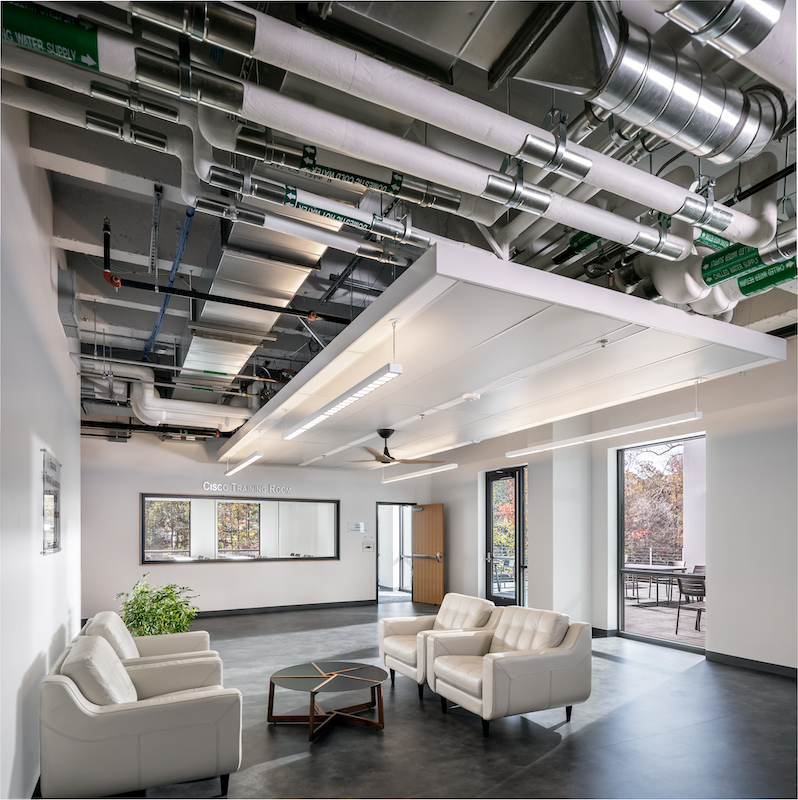
ASHRAE's headquarters is distinguished by a radiant ceiling panel system (above) and formidable mechanical room that includes four heat pumps.
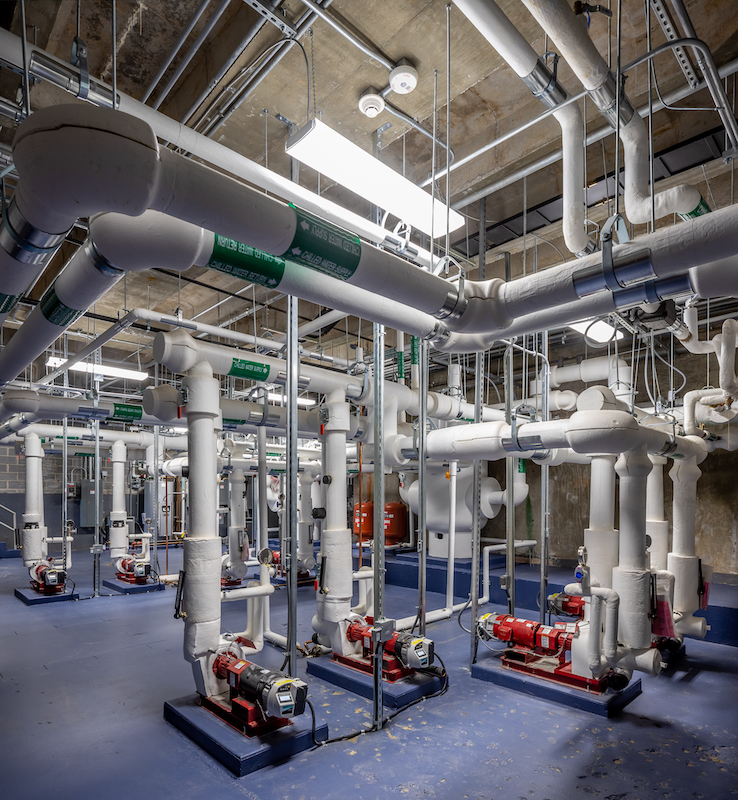
The new headquarters’ technical features include:
•A radiant ceiling panel system for heating and cooling, and a dedicated outdoor air system to enhance ventilation via overhead fresh-air distribution
•Six water-source heat pumps
•Demand-control ventilation for high-occupancy spaces
•Modeling Energy Use Intensity of 17 kBTU/sf/year
•On-site electric vehicle charging stations
•18 skylights and a reconfigured window/wall ratio, which at the work plane is 79.9%.
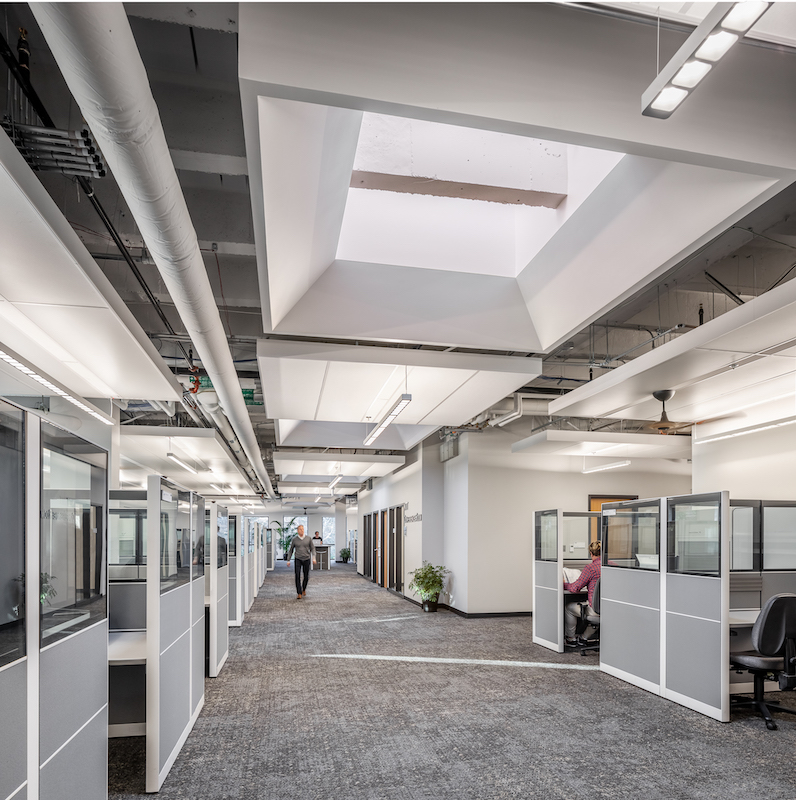
There are 18 skylights in the building (above), and dashboards throughout that relay information about the building's performance.
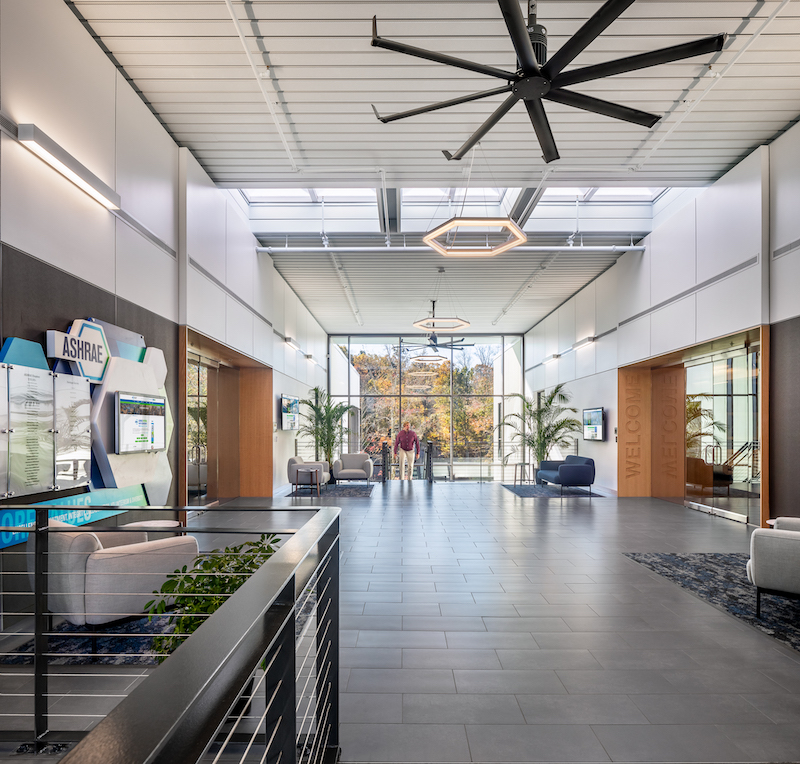
Among the headquarters’ digitally connected solutions are remote monitoring and analysis of building performance via online dashboarding, and an advanced Building Automation System that’s’ integrated with other systems. Advanced conferencing is designed to serve as a “digital lighting” teaching resource.
To help fund this $20 million project, ASHRAE raised $9.7 million from 31 corporate donors, which included gifts of equipment and services. ASHRAE members donated more than $500,000.
The project’s design team included McLennan Design, Houser Walker Architecture, and Integral Group. Collins Project Management managed the renovation, and Epsten Group was the Commissioning Agent.
Related Stories
| Dec 2, 2010
Alliance for Sustainable Built Environments adds Kohler's Robert Zimmerman to Board of Directors
Robert Zimmerman, Manager – Engineering, Water Conservation & Sustainability at Kohler Co., in Kohler, Wisconsin, has joined the Board of Directors of the Alliance for Sustainable Built Environments. In his position at Kohler Co., Rob is involved with all aspects of water conservation and sustainability related to plumbing fixtures and faucets.
| Dec 2, 2010
U.S Energy Secretary Chu announces $21 Million to improve energy use in commercial buildings
U.S. Energy Secretary Steven Chu announced that 24 projects are receiving a total of $21 million in technical assistance to dramatically reduce the energy used in their commercial buildings. This initiative will connect commercial building owners and operators with multidisciplinary teams including researchers at DOE's National Laboratories and private sector building experts. The teams will design, construct, measure, and test low-energy building plans, and will help accelerate the deployment of cost-effective energy-saving measures in commercial buildings across the United States.
| Nov 29, 2010
Data Centers: Keeping Energy, Security in Check
Power consumption for data centers doubled from 2000 and 2006, and it is anticipated to double again by 2011, making these mission-critical facilities the nation’s largest commercial user of electric power. Major technology companies, notably Hewlett-Packard, Cisco Systems, and International Business Machines, are investing heavily in new data centers. HP, which acquired technology services provider EDS in 2008, announced in June that it would be closing many of its older data centers and would be building new, more highly optimized centers around the world.
| Nov 29, 2010
Renovating for Sustainability
Motivated by the prospect of increased property values, reduced utility bills, and an interest in jumping on the sustainability bandwagon, a noted upturn in green building upgrades is helping designers and real estate developers stay busy while waiting for the economy to recover. In fact, many of the larger property management outfits have set up teams to undertake projects seeking LEED for Existing Buildings: Operations & Maintenance (LEED-EBOM, also referred to as LEED-EB), a certification by the U.S. Green Building Council.
| Nov 23, 2010
The George W. Bush Presidential Center, which will house the former president’s library
The George W. Bush Presidential Center, which will house the former president’s library and museum, plus the Bush Institute, is aiming for LEED Platinum. The 226,565-sf center, located at Southern Methodist University, in Dallas, was designed by architect Robert A.M. Stern and landscape architect Michael Van Valkenburgh.
| Nov 16, 2010
Brazil Olympics spurring green construction
Brazil's green building industry will expand in the coming years, spurred by construction of low-impact venues being built for the 2016 Olympics. The International Olympic Committee requires arenas built for the 2016 games in Rio de Janeiro meet international standards for low-carbon emissions and energy efficiency. This has boosted local interest in developing real estate with lower environmental impact than existing buildings. The timing couldn’t be better: the Brazilian government is just beginning its long-term infrastructure expansion program.
| Nov 16, 2010
Green building market grows 50% in two years; Green Outlook 2011 report
The U.S. green building market is up 50% from 2008 to 2010—from $42 billion to $55 billion-$71 billion, according to McGraw-Hill Construction's Green Outlook 2011: Green Trends Driving Growth report. Today, a third of all new nonresidential construction is green; in five years, nonresidential green building activity is expected to triple, representing $120 billion to $145 billion in new construction.
| Nov 16, 2010
Calculating office building performance? Yep, there’s an app for that
123 Zero build is a free tool for calculating the performance of a market-ready carbon-neutral office building design. The app estimates the discounted payback for constructing a zero emissions office building in any U.S. location, including the investment needed for photovoltaics to offset annual carbon emissions, payback calculations, estimated first costs for a highly energy efficient building, photovoltaic costs, discount rates, and user-specified fuel escalation rates.
| Nov 16, 2010
NFRC approves technical procedures for attachment product ratings
The NFRC Board of Directors has approved technical procedures for the development of U-factor, solar heat gain coefficient (SHGC), and visible transmittance (VT) ratings for co-planar interior and exterior attachment products. The new procedures, approved by unanimous voice vote last week at NFRC’s Fall Membership Meeting in San Francisco, will add co-planar attachments such as blinds and shades to the group’s existing portfolio of windows, doors, skylights, curtain walls, and window film.


