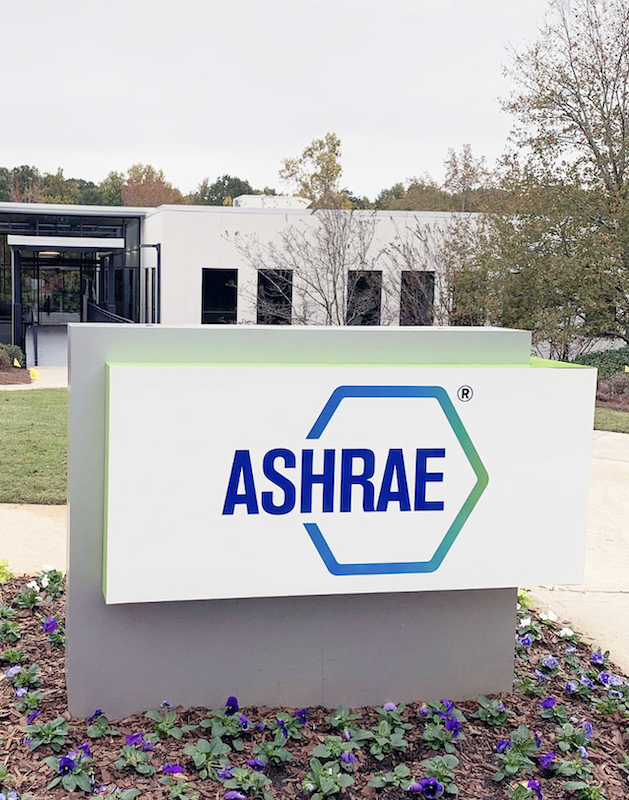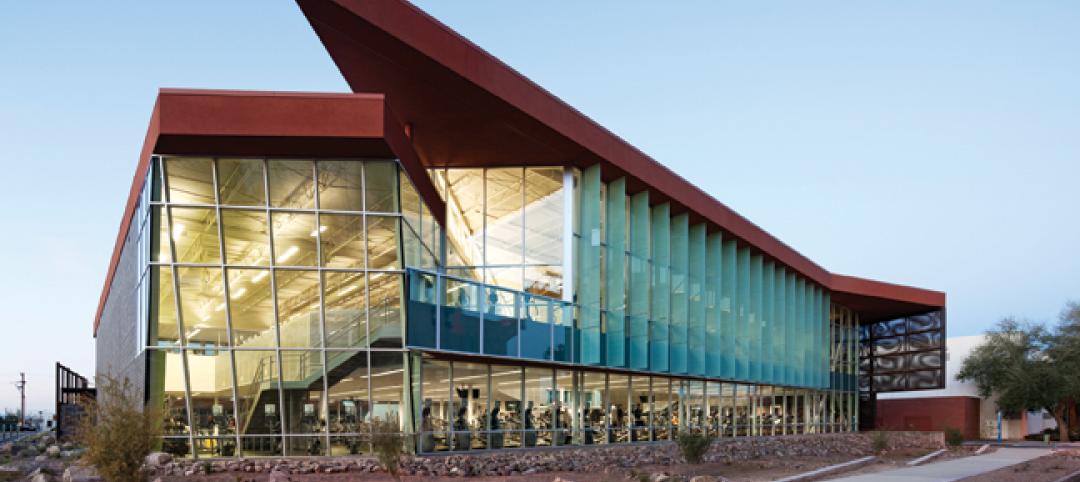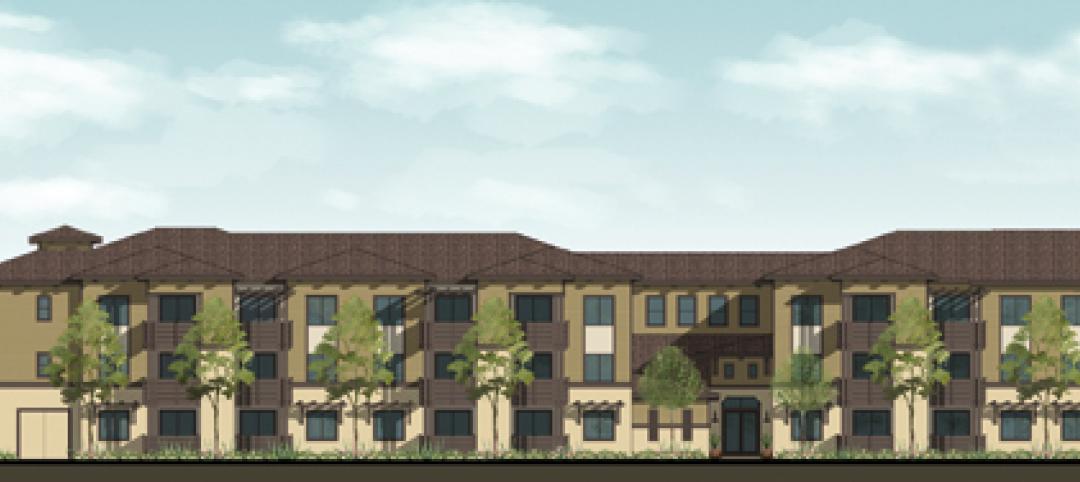This month, ASHRAE’s new global headquarters became fully net-zero energy upon the installation of its photovoltaic system.
This 66,700-sf, three-story building, which previously housed an information management company Recall, was originally built in 1978. It’s located in Peachtree Corners, Ga., along Atlanta’s Technology Parkway corridor, and 10 miles from ASHRAE’s previous headquarters. The building’s transformation, which began in January 2020, is “a living showcase of what’s possible,” said Charles Gulledge III, PE, ASHRAE’s 2020-2021 President. It might also serve as proof that net-zero energy can be more than an aspiration for existing buildings.
The renovation and retrofit used innovative technologies and sustainable materials to reduce energy use, water consumption, and the building’s carbon footprint. Skanska, the project’s Construction Manager at Risk, completed the renovation during the coronavirus pandemic without having to shut down. ASHRAE’s 110-person staff started moving into the building last October.
The net-zero-energy ready design exceeds ASHRAE’s own energy and indoor standards. (Even before the COVID pandemic, ASHRAE had planned to provide 30% more outside air to the renovated building than the required minimum ventilation rates from its own Standard 62.1.) The design targets LEED and International Living Future Institute zero energy certifications.
THE TECHNICAL BELLS AND WHISTLES
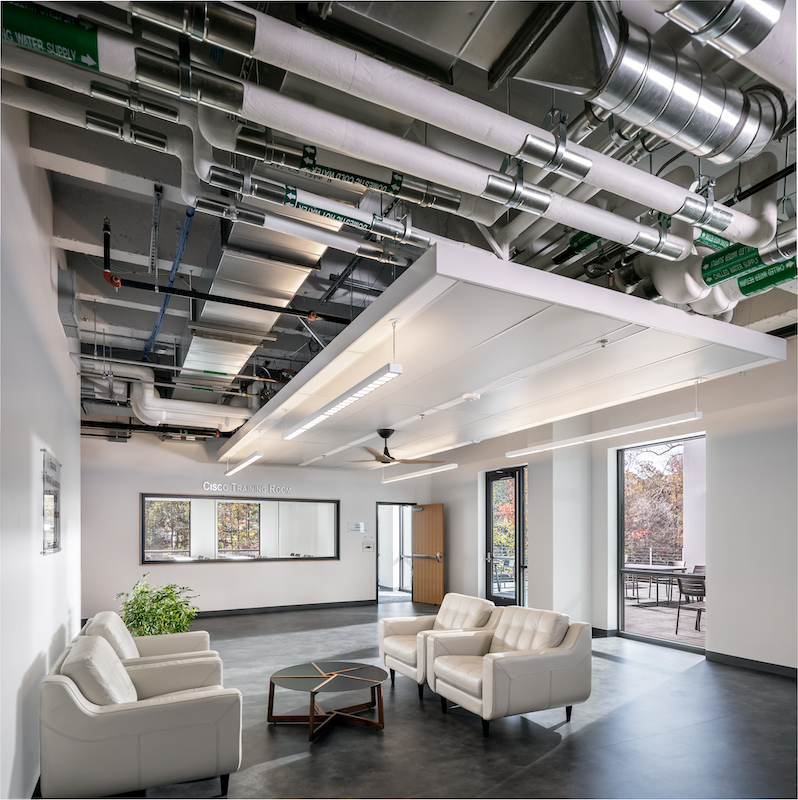
ASHRAE's headquarters is distinguished by a radiant ceiling panel system (above) and formidable mechanical room that includes four heat pumps.
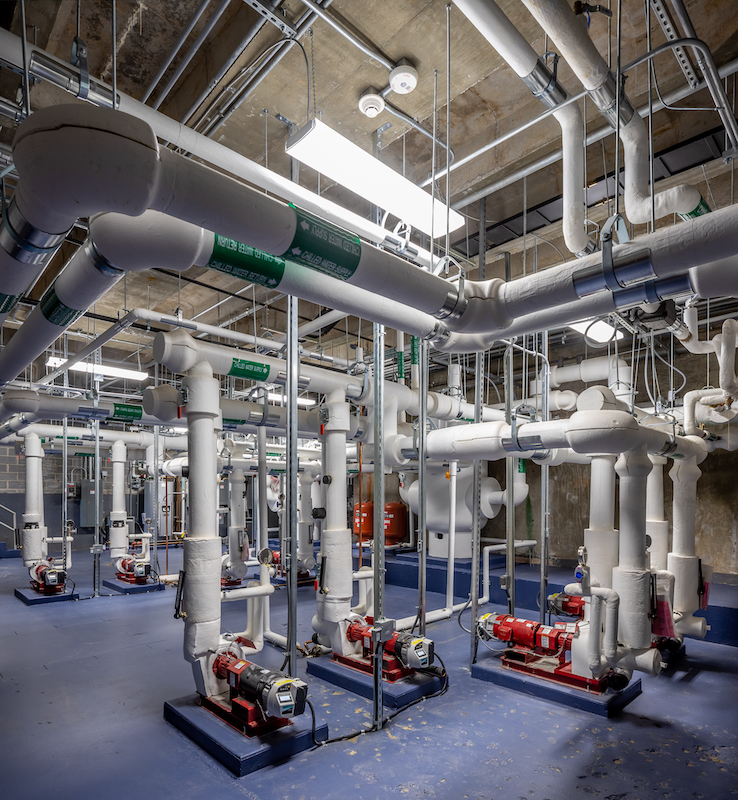
The new headquarters’ technical features include:
•A radiant ceiling panel system for heating and cooling, and a dedicated outdoor air system to enhance ventilation via overhead fresh-air distribution
•Six water-source heat pumps
•Demand-control ventilation for high-occupancy spaces
•Modeling Energy Use Intensity of 17 kBTU/sf/year
•On-site electric vehicle charging stations
•18 skylights and a reconfigured window/wall ratio, which at the work plane is 79.9%.
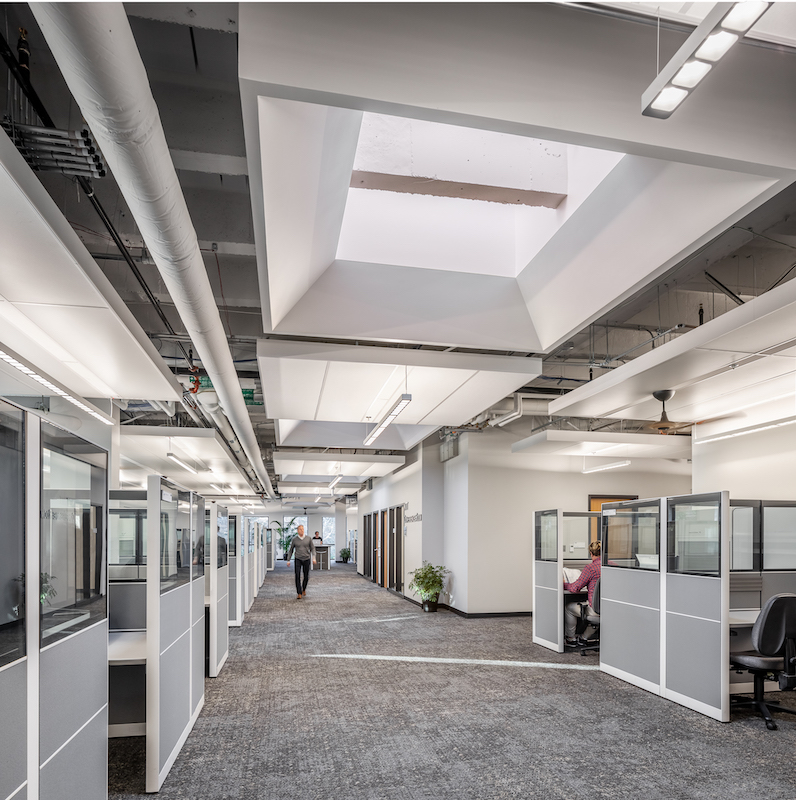
There are 18 skylights in the building (above), and dashboards throughout that relay information about the building's performance.
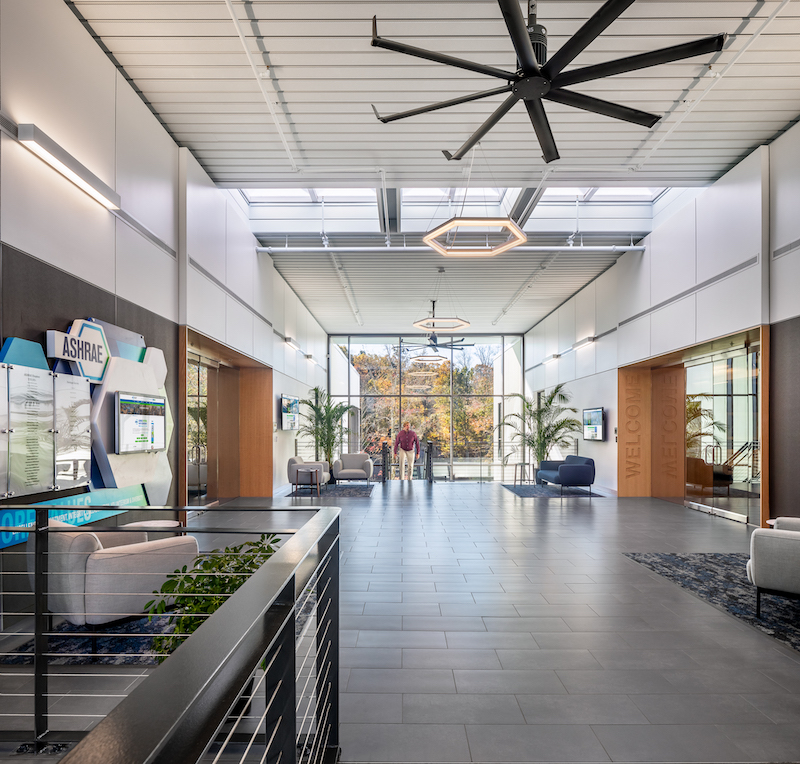
Among the headquarters’ digitally connected solutions are remote monitoring and analysis of building performance via online dashboarding, and an advanced Building Automation System that’s’ integrated with other systems. Advanced conferencing is designed to serve as a “digital lighting” teaching resource.
To help fund this $20 million project, ASHRAE raised $9.7 million from 31 corporate donors, which included gifts of equipment and services. ASHRAE members donated more than $500,000.
The project’s design team included McLennan Design, Houser Walker Architecture, and Integral Group. Collins Project Management managed the renovation, and Epsten Group was the Commissioning Agent.
Related Stories
| Nov 3, 2010
Recreation center targets student health, earns LEED Platinum
Not only is the student recreation center at the University of Arizona, Tucson, the hub of student life but its new 54,000-sf addition is also super-green, having recently attained LEED Platinum certification.
| Nov 3, 2010
Senior housing will be affordable, sustainable
Horizons at Morgan Hill, a 49-unit affordable senior housing community in Morgan Hill, Calif., was designed by KTGY Group and developed by Urban Housing Communities. The $21.2 million, three-story building will offer 36 one-bed/bath units (773 sf) and 13 two-bed/bath units (1,025 sf) on a 2.6-acre site.
| Nov 3, 2010
Rotating atriums give Riyadh’s first Hilton an unusual twist
Goettsch Partners, in collaboration with Omrania & Associates (architect of record) and David Wrenn Interiors (interior designer), is serving as design architect for the five-star, 900-key Hilton Riyadh.
| Nov 3, 2010
Virginia biofuel research center moving along
The Sustainable Energy Technology Center has broken ground in October on the Danville, Va., campus of the Institute for Advanced Learning and Research. The 25,000-sf facility will be used to develop enhanced bio-based fuels, and will house research laboratories, support labs, graduate student research space, and faculty offices. Rainwater harvesting, a vegetated roof, low-VOC and recycled materials, photovoltaic panels, high-efficiency plumbing fixtures and water-saving systems, and LED light fixtures will be deployed. Dewberry served as lead architect, with Lord Aeck & Sargent serving as laboratory designer and sustainability consultant. Perigon Engineering consulted on high-bay process labs. New Atlantic Contracting is building the facility.
| Nov 3, 2010
Dining center cooks up LEED Platinum rating
Students at Bowling Green State University in Ohio will be eating in a new LEED Platinum multiuse dining center next fall. The 30,000-sf McDonald Dining Center will have a 700-seat main dining room, a quick-service restaurant, retail space, and multiple areas for students to gather inside and out, including a fire pit and several patios—one of them on the rooftop.
| Nov 2, 2010
11 Tips for Breathing New Life into Old Office Spaces
A slowdown in new construction has firms focusing on office reconstruction and interior renovations. Three experts from Hixson Architecture Engineering Interiors offer 11 tips for office renovation success. Tip #1: Check the landscaping.
| Nov 2, 2010
Cypress Siding Helps Nature Center Look its Part
The Trinity River Audubon Center, which sits within a 6,000-acre forest just outside Dallas, utilizes sustainable materials that help the $12.5 million nature center fit its wooded setting and put it on a path to earning LEED Gold.
| Nov 2, 2010
A Look Back at the Navy’s First LEED Gold
Building Design+Construction takes a retrospective tour of a pace-setting LEED project.
| Nov 2, 2010
Wind Power, Windy City-style
Building-integrated wind turbines lend a futuristic look to a parking structure in Chicago’s trendy River North neighborhood. Only time will tell how much power the wind devices will generate.
| Nov 2, 2010
Energy Analysis No Longer a Luxury
Back in the halcyon days of 2006, energy analysis of building design and performance was a luxury. Sure, many forward-thinking AEC firms ran their designs through services such as Autodesk’s Green Building Studio and IES’s Virtual Environment, and some facility managers used Honeywell’s Energy Manager and other monitoring software. Today, however, knowing exactly how much energy your building will produce and use is survival of the fittest as energy costs and green design requirements demand precision.


