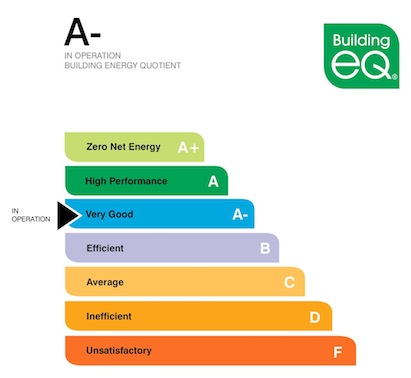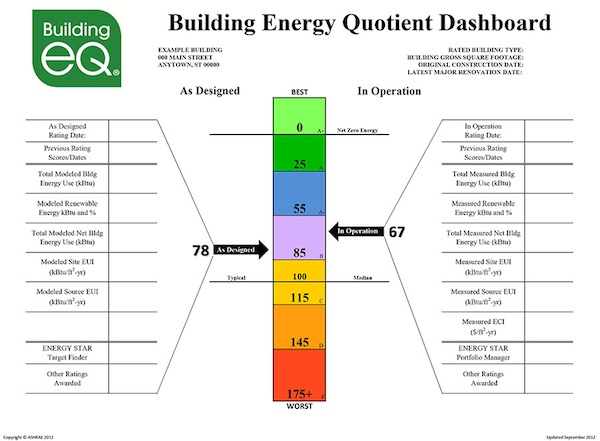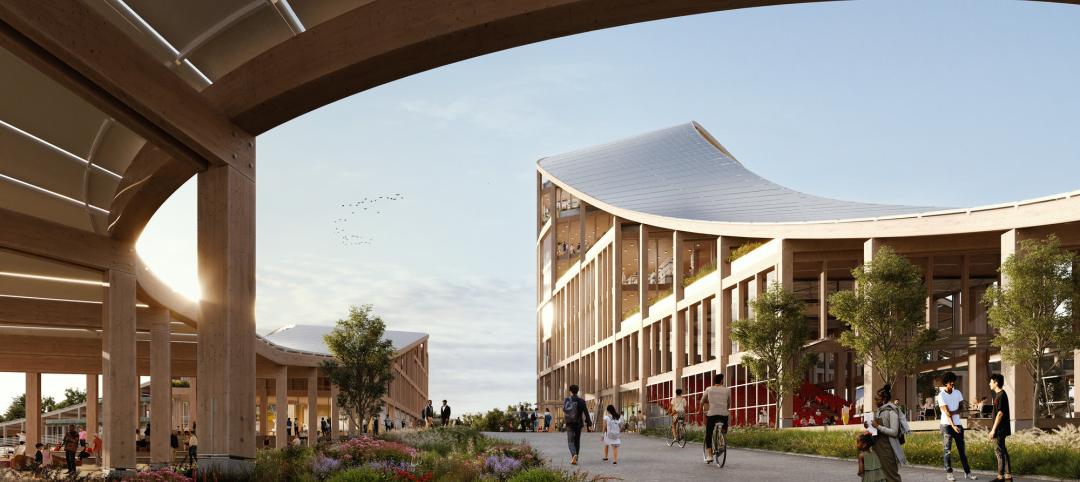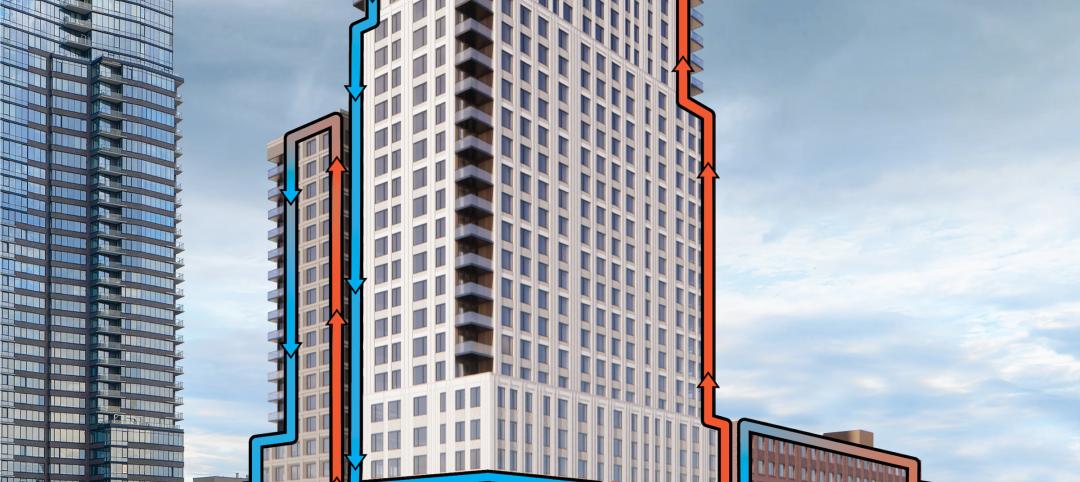A building energy labeling program that allows the industry to zero in on opportunities to lower building operating cost and make informed decisions to increase value has been expanded to include an As Designed label.
ASHRAE's Building Energy Quotient (bEQ) program is now two labels in one: an As Designed label that rates the building’s potential energy use under standardized conditions—independent of the building’s occupancy and usage—and an In Operation label that rates the building’s actual measured energy use as influenced by the building’s occupancy and usage.
A building’s utility costs are some of the largest, yet most controllable, operating expenses; therefore, managing a building’s energy efficiency is an integral part of the building’s operational and financial performance.
As the marketplace, the built environment industry and the government look at reducing energy use and saving money, the Building Energy Quotient is an easily understood, yet technically sound, tool for understanding a building’s energy use and identifying opportunities to reduce that use is needed. ASHRAE, a building technology society with more than 50,000 members worldwide, is the developer of bEQ.
“Owners, tenants, potential owners and tenants and building managers need to have the information necessary to make informed decisions about the energy use of the existing buildings where we live, work and play,” Amy Musser, Ph.D., P.E., a consulting engineer in Ashville, N.C., and volunteer chair of the bEQ Committee, said. “bEQ allows commercial building owners to zero in on opportunities to lower building operating cost and make informed decisions to increase value. It also allows potential buyers or tenants to gain insight into the value and potential long-term cost of a building.”
“What makes bEQ unique is the depth of the analysis upon which each rating is based,” Musser said. “Each label requires an ASHRAE-certified professional to perform either an energy assessment or standardized model; this brings a highly qualified individual to the building’s energy management team.”
The As Designed label is based on the results of an energy model with standardized inputs as compared to a baseline median EUI. The rating is based on simulated energy use—independent of operational and occupancy variables. Since the label compares a building under a standardized set of operating assumptions, it is a useful tool for tenants who want to compare different buildings without including effects of the current occupants as well as for operators to know whether they are achieving the full designed potential for a particular building. To receive an As Designed rating, a standardized energy model must be performed by an ASHRAE-Certified Building Energy Modeling Professional (BEMP).
The key component of the In Operation label is the in-operation assessment, which includes an ASHRAE Level I Energy Audit—the industry standard for determining a building’s energy use—conducted by an ASHRAE-Certified Building Energy Assessment Professional (BEAP), along with recommendations for energy improvement measures. The rating focuses on the building’s actual energy use for the preceding 12 to 18 months and is based on actual operating data. This helps building owners and operators see how their building’s energy usage compares to the energy usage of a median baseline building and highlights their building’s potential for energy performance improvement.
“bEQ is a voluntary program that draws on successful features from other U.S. and European building labeling and certification programs.” Musser said. “Building energy use disclosure is already mandatory in the states of California and Washington; the cities of Washington, D.C.; Austin, Texas; Boston, Mass.; Philadelphia; Pa.; New York City, N.Y.; San Francisco, Calif.; and the European Union and Australia.”
Buildings that participate in the program will receive a displayable label or plaque with an easily understood rating scale to allow a comparison of the building’s energy use with similar buildings, as well as demonstrate the building owner’s commitment to energy efficiency. Buildings can be labeled using both labels or just one.
The building owner will also be given a dashboard that provides a quick overview of the buildings energy usage, and a certificate that contains additional technical information to explain the score on the label and that could be used to satisfy compliance with state and local disclosure requirements.
Finally, documentation accompanying the label and certificate provides the background information useful for engineers, architects and technically savvy building owners or prospective owners in determining the current state of the building and opportunities for improving its energy use.
For more information, visit www.buildingenergyquotient.org.
ASHRAE, founded in 1894, is a building technology society with more than 50,000 members worldwide. The Society and its members focus on building systems, energy efficiency, indoor air quality and sustainability within the industry. Through research, standards writing, publishing and continuing education, ASHRAE shapes tomorrow’s built environment today.
Related Stories
Mass Timber | May 1, 2023
SOM designs mass timber climate solutions center on Governors Island, anchored by Stony Brook University
Governors Island in New York Harbor will be home to a new climate-solutions center called The New York Climate Exchange. Designed by Skidmore, Owings & Merrill (SOM), The Exchange will develop and deploy solutions to the global climate crisis while also acting as a regional hub for the green economy. New York’s Stony Brook University will serve as the center’s anchor institution.
Concrete Technology | Apr 24, 2023
A housing complex outside Paris is touted as the world’s first fully recycled concrete building
Outside Paris, Holcim, a Swiss-based provider of innovative and sustainable building solutions, and Seqens, a social housing provider in France, are partnering to build Recygénie—a 220-unit housing complex, including 70 social housing units. Holcim is calling the project the world’s first fully recycled concrete building.
Green | Apr 21, 2023
Top 10 green building projects for 2023
The Harvard University Science and Engineering Complex in Boston and the Westwood Hills Nature Center in St. Louis are among the AIA COTE Top Ten Awards honorees for 2023.
Resiliency | Apr 18, 2023
AI-simulated hurricanes could aid in designing more resilient buildings
Researchers at the National Institute of Standards and Technology (NIST) have devised a new method of digitally simulating hurricanes in an effort to create more resilient buildings. A recent study asserts that the simulations can accurately represent the trajectory and wind speeds of a collection of actual storms.
Green | Apr 18, 2023
USGBC and IWBI unveil streamlined certification pathway for LEED and WELL green building programs
The U.S. Green Building Council, Green Business Certification Inc., and the International WELL Building Institute released a streamlined process for projects pursuing certifications for the LEED green building rating system and the WELL Building Standard. The new protocol simplifies documentation for projects that are pursuing both certifications at the same time or that have already earned one certification and are looking to add the other.
Sustainability | Apr 10, 2023
4 ways designers can help chief heat officers reduce climate change risks
Eric Corey Freed, Director of Sustainability, CannonDesign, shares how established designers and recently-emerged chief heat officers (CHO) can collaborate on solutions for alleviating climate change risks.
Cladding and Facade Systems | Apr 5, 2023
Façade innovation: University of Stuttgart tests a ‘saturated building skin’ for lessening heat islands
HydroSKIN is a façade made with textiles that stores rainwater and uses it later to cool hot building exteriors. The façade innovation consists of an external, multilayered 3D textile that acts as a water collector and evaporator.
Sustainability | Apr 4, 2023
ASHRAE releases Building Performance Standards Guide
Building Performance Standards (BPS): A Technical Resource Guide was created to provide a technical basis for policymakers, building owners, practitioners and other stakeholders interested in developing and implementing a BPS policy. The publication is the first in a series of seven guidebooks by ASHRAE on building decarbonization.
Sustainability | Apr 4, 2023
NIBS report: Decarbonizing the U.S. building sector will require massive, coordinated effort
Decarbonizing the building sector will require a massive, strategic, and coordinated effort by the public and private sectors, according to a report by the National Institute of Building Sciences (NIBS).
Geothermal Technology | Mar 22, 2023
Lendlease secures grants for New York’s largest geothermal residential building
Lendlease and joint venture partner Aware Super, one of Australia’s largest superannuation funds, have acquired $4 million in support from the New York State Energy Research and Development Authority to build a geoexchange system at 1 Java Street in Brooklyn. Once completed, the all-electric property will be the largest residential project in New York State to use a geothermal heat exchange system.


















