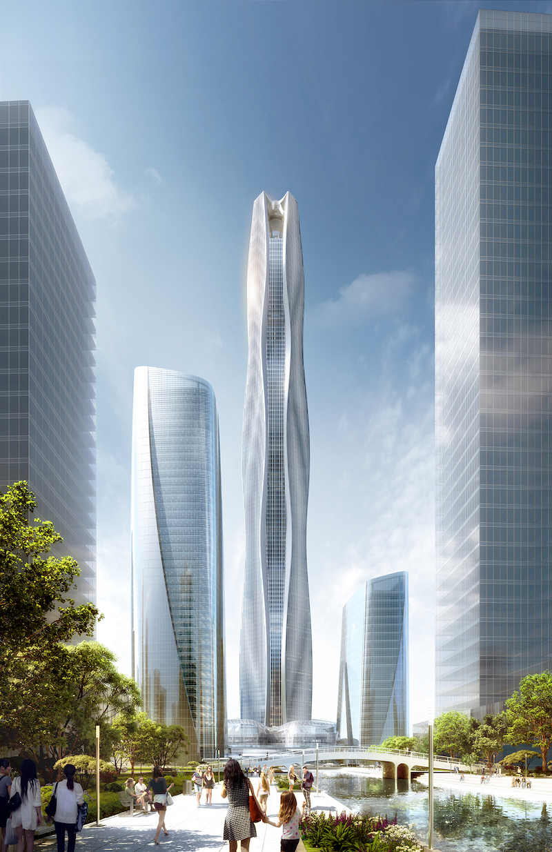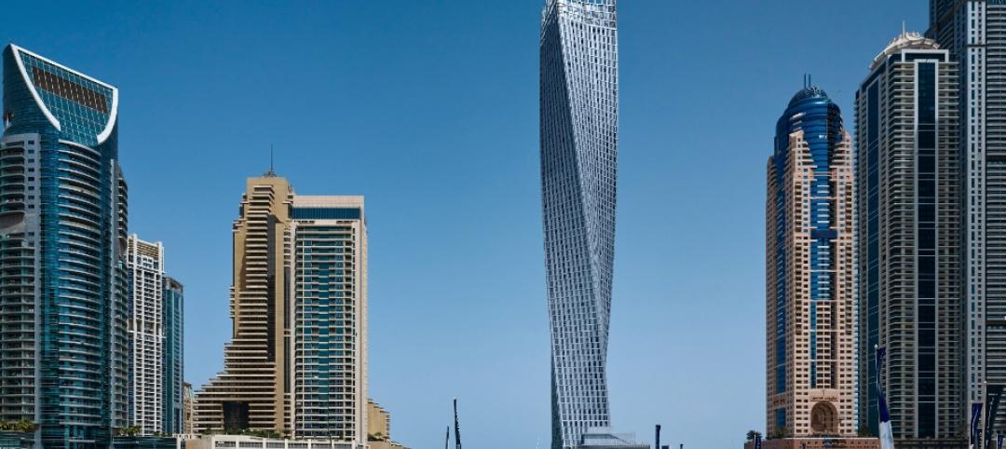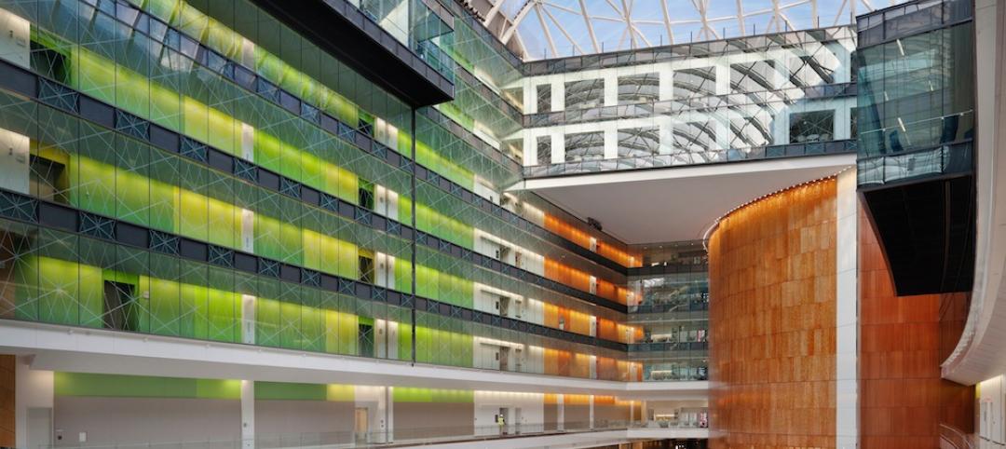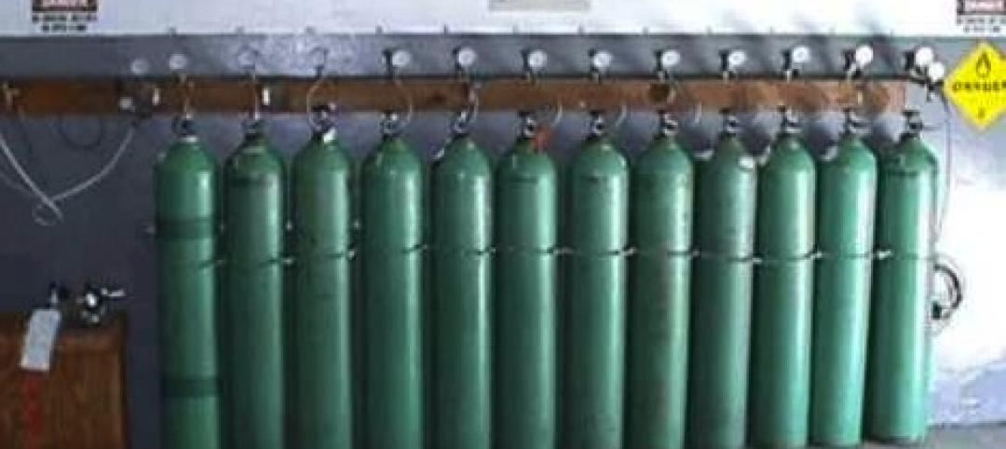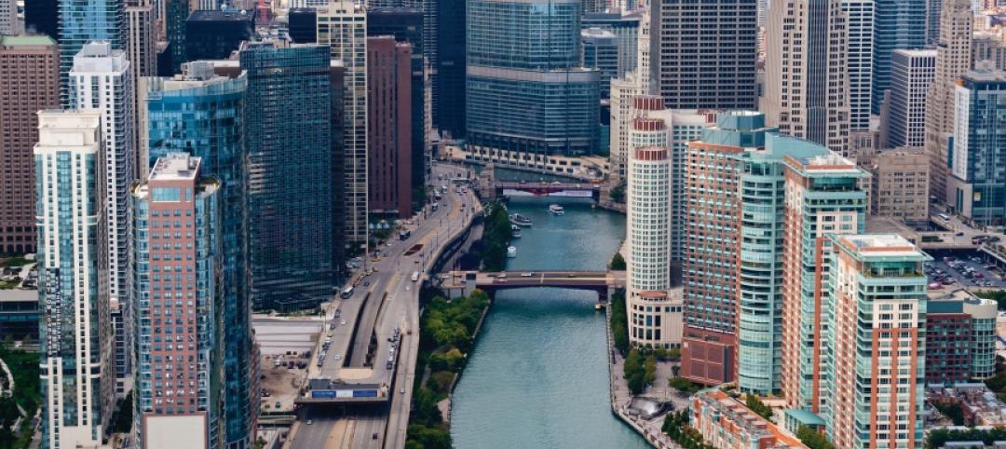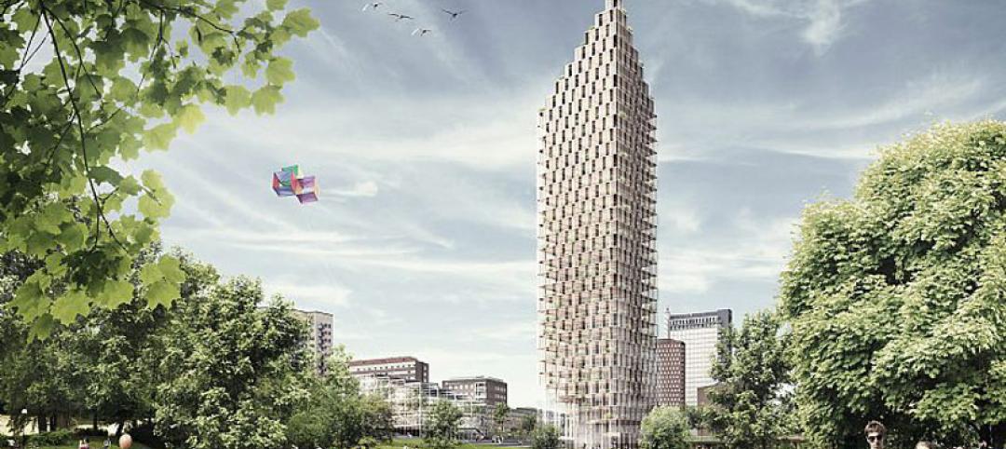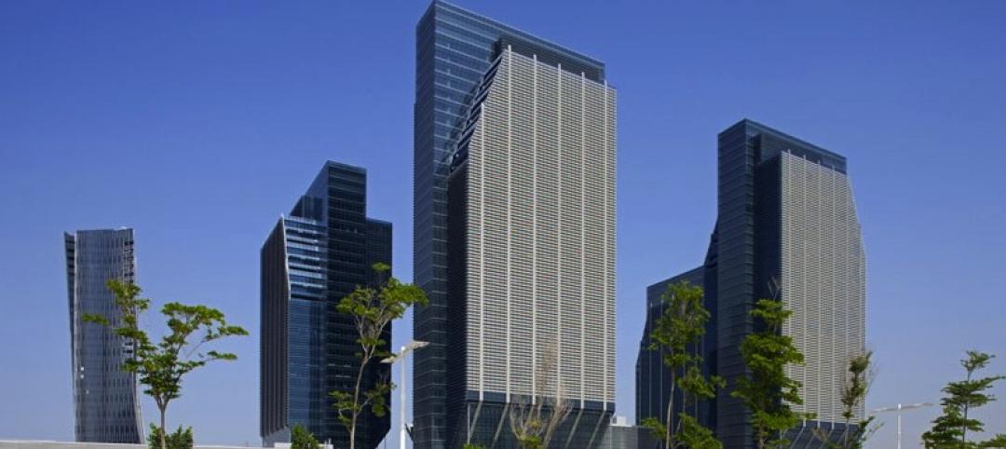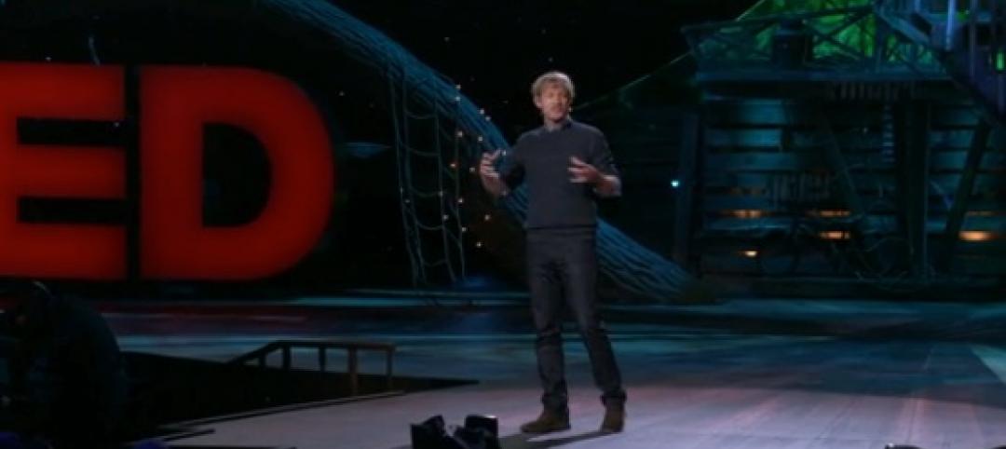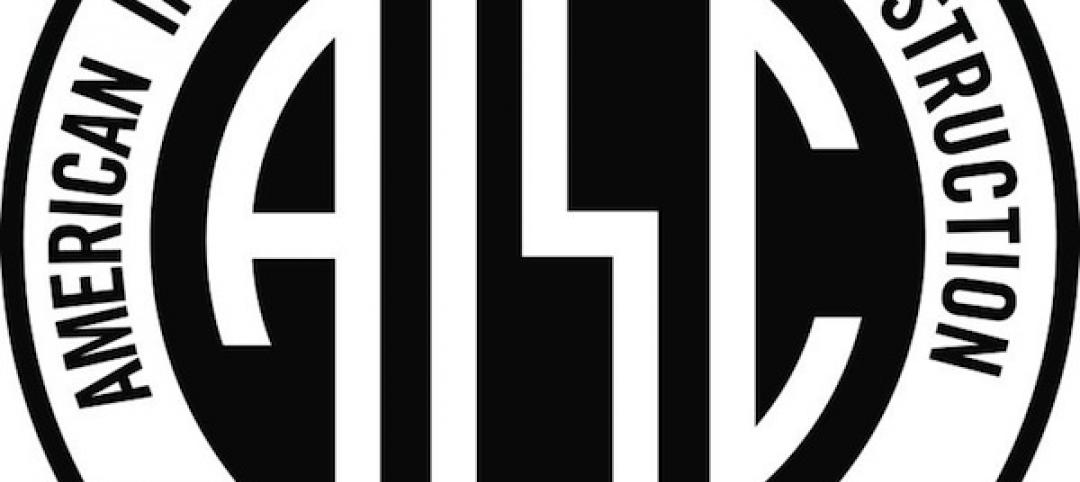After its design competition win back in 2018, Adrian Smith + Gordon Gill Architecture (AS+GG) has unveiled the final scheme for the new South HeXi Yuzui Financial District and Tower in Nanjing, China.
The 860,000-sm mixed-use development will increase the value of the location with networks to access the riverfront, multiple public transportation options, and many new cultural, natural, and technological opportunities. A myriad of public parks and art centers will be included to encourage increased interaction and invite users to experience the district as either a live-work environment or purely as a visitor.
Anchoring the new district is a new 1,640-foot-tall tower that will be among the tallest skyscrapers in the city. It will feature an open-air, 360-degree observatory that will be one of the highest of its kind in the world. This observation platform was necessary to keep the building at the forefront of cultural advances. “Building tall is no longer a challenge but instead, an expectation. Today, height is no longer the sole factor that makes a building unique, attractive, or interesting,” said Gordon Gill, FAIA, AS+GG Design Partner, in a release. The supertall’s design was inspired by the Yangtze River and the exterior is shaped to mitigate wind vortices, optimize views, and enhance both the structure and the program.
See Also: Chicago’s long-gestating luxury condo tower nears construction
“It was important for the success of the district to include a supertall tower. The building will be an important focal point and add value to the surrounding development sites,” says Adrian Smith, FAIA, Design Partner, AS+GG, in a release. “These iconic supertall structures draw business, tourism, and retail activity from all over China and the international tourist market.”
The tower is expected to become one of the world’s tallest buildings to achieve LEED Gold certification upon its completion in 2025. Rainwater harvesting will be integrated into its sky gardens to target onsite water management at greater than 100% of rainfall. Rainwater will be collected using sponge city concepts included sub-soil collection, permeable paving, and recessed green space. The collected water will be drained to tanks below ground level where it will be treated and stored for reuse, reducing total indoor water use by 55%. A high-performance, Low-E insulated curtain-wall system has carefully designed fins that work with the building’s geometry to efficiently reduce solar heat gain and provide the effective protection to the indoor environment while maintaining access to daylighting and controlling glare.
In addition to the supertall, the plan also calls for the construction of a 282-foot residential tower, 328-foot office tower, a 508-foot office tower, a 721-foot tower office tower, and a 1,148-foot office tower.
Related Stories
| Nov 4, 2013
Historic shape producer catalogs added to AISC ePubs
The American Institute of Steel Construction (AISC) has added more historic documents to its online ePubs collection for AISC members. The latest addition is a collection of shape producer catalogs dating back to 1885. The collection is available at www.aisc.org/epubs in the historic shape producer section. This collection is part of AISC's effort to preserve unique industry documents before they are lost to age-related deterioration.
| Oct 22, 2013
World's tallest twisting tower added to Dubai skyline [slideshow]
The 75-story residential building, designed by SOM, features a dramatically rising helix shape for a distinctive addition to the city’s skyline.
| Oct 1, 2013
13 structural steel buildings that dazzle
The Barclays Center arena in Brooklyn and the NASCAR Hall of Fame in Charlotte, N.C., are among projects named 2013 IDEAS2 winners by the American Institute of Steel Construction.
| Sep 17, 2013
World's first 'invisible' tower planned in South Korea
The 1,476-foot-tall structure will showcase Korean cloaking technology that utilizes an LED façade fitted with optical cameras that will display the landscape directly behind the building, thus making it invisible.
| Sep 11, 2013
San Francisco expected to drop firefighter air tank refilling station rule for skyscrapers
San Francisco is poised to drop a requirement that skyscrapers have refill stations so firefighters can recharge their air tanks during a blaze. The city has required that new high-rises have the air refill systems for about ten years.
| Aug 26, 2013
13 must-attend continuing education sessions at BUILDINGChicago
Building Design+Construction's new conference and expo, BUILDINGChicago, kicks off in two weeks. The three-day event will feature more than 65 AIA CES and GBCI accredited sessions, on everything from building information modeling and post-occupancy evaluations to net-zero projects and LEED training. Here are 13 sessions I'm planning to attend.
| Aug 2, 2013
Design of world’s tallest wood skyscraper would be more sustainable than steel alternative
Architecture firm C. F. Møller has proposed building the tallest wooden building in the world in Stockholm, Sweden.
| Jul 10, 2013
World's best new skyscrapers [slideshow]
The Bow in Calgary and CCTV Headquarters in Beijing are among the world's best new high-rise projects, according to the Council on Tall Buildings and Urban Habitat.
| Jul 10, 2013
TED talk: Architect Michael Green on why we should build tomorrow's skyscrapers out of wood
In a newly posted TED talk, wood skyscraper expert Michael Green makes the case for building the next-generation of mid- and high-rise buildings out of wood.
| Jul 9, 2013
AISC releases Design Guide on Blast Resistant Structures
Design professionals now have a valuable new resource on blast resistant structures with AISC Design Guide No. 26, Design of Blast Resistant Structures.


