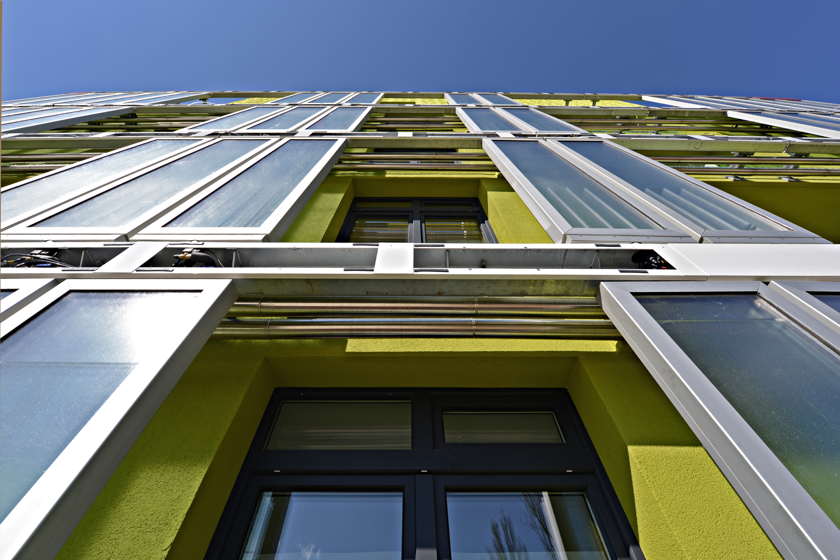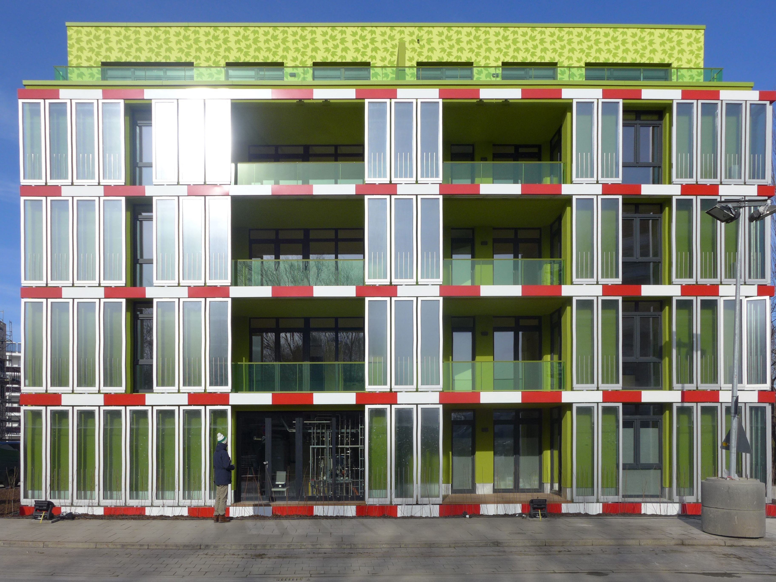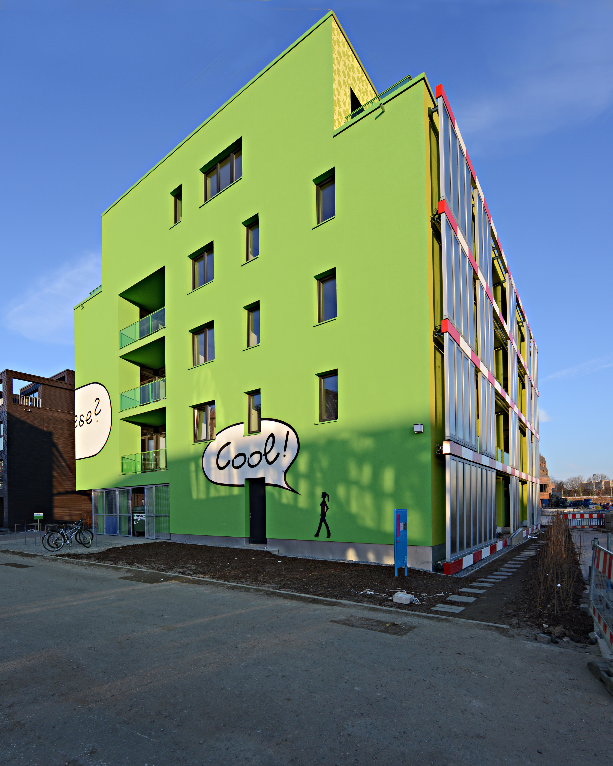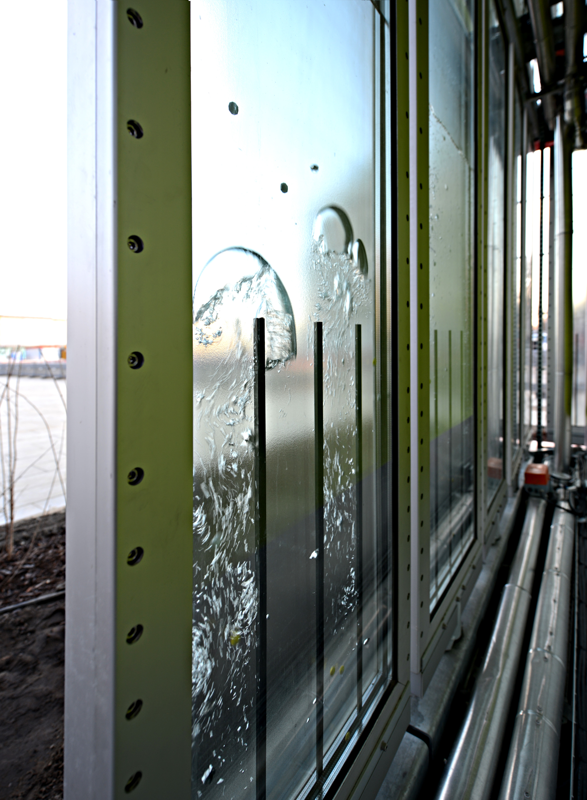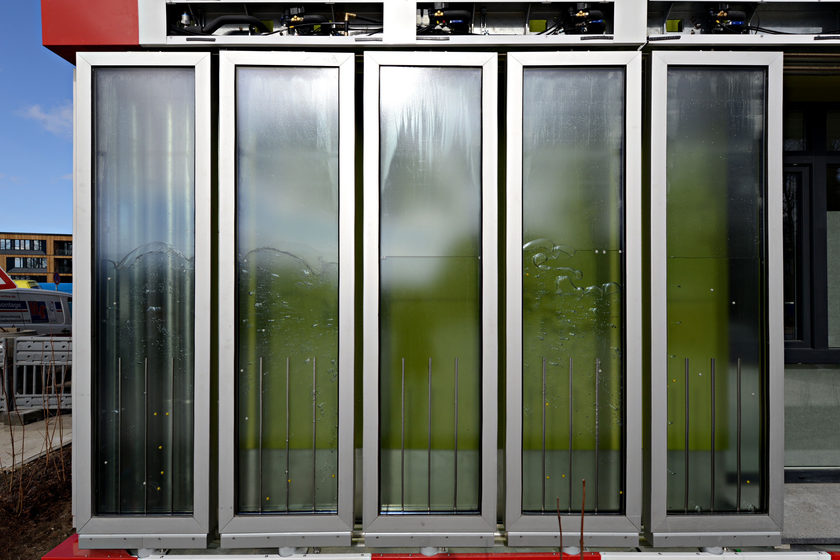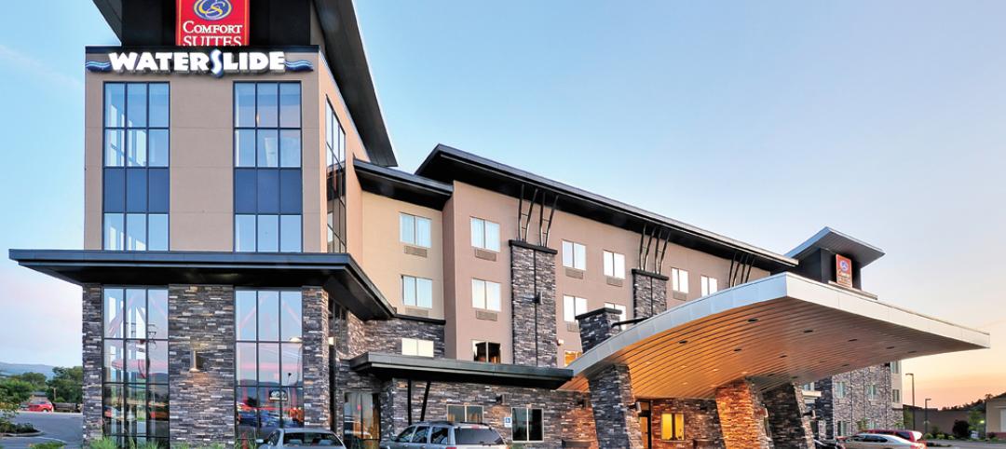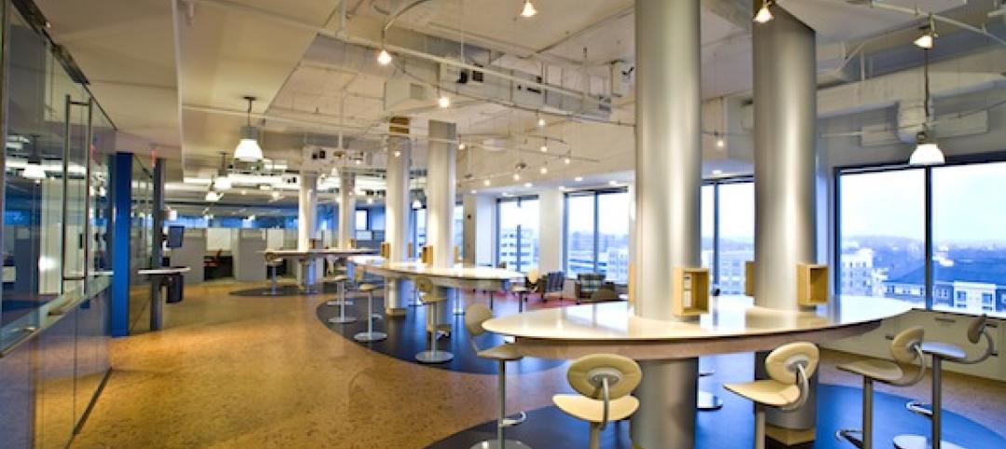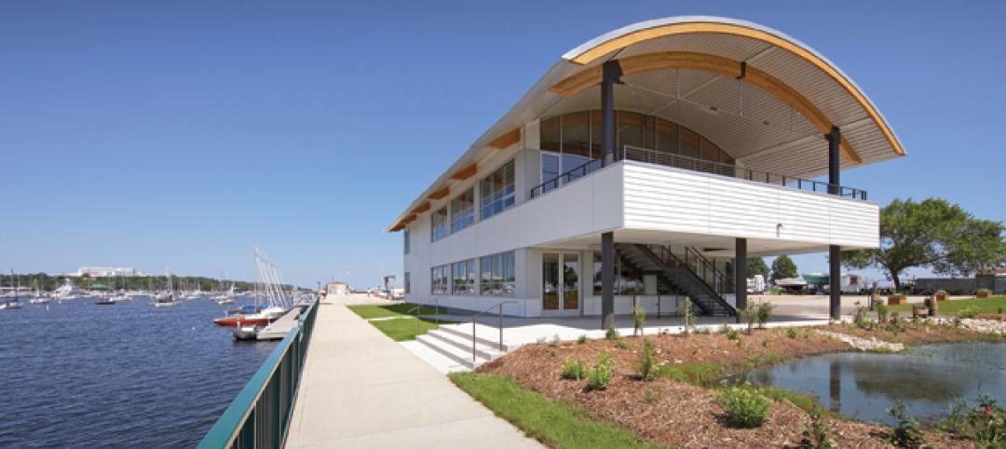Related Stories
| Jan 4, 2011
6 green building trends to watch in 2011
According to a report by New York-based JWT Intelligence, there are six key green building trends to watch in 2011, including: 3D printing, biomimicry, and more transparent and accurate green claims.
| Dec 17, 2010
Gemstone-inspired design earns India’s first LEED Gold for a hotel
The Park Hotel Hyderabad in Hyderabad, India, was designed by Skidmore, Owings & Merrill to combine inspirations from the region’s jewelry-making traditions with sustainable elements.
| Dec 17, 2010
Subway entrance designed to exude Hollywood charm
The Hollywood/Vine Metro portal and public plaza in Los Angeles provides an entrance to the Red Line subway and the W Hollywood Hotel. Local architect Rios Clementi Hale Studio designed the portal and plaza to flow with the landmark theaters and plazas that surround it.
| Dec 17, 2010
Cladding Do’s and Don’ts
A veteran structural engineer offers expert advice on how to avoid problems with stone cladding and glass/aluminum cladding systems.
| Dec 7, 2010
USGBC: Wood-certification benchmarks fail to pass
The proposed Forest Certification Benchmark to determine when wood-certification groups would have their certification qualify for points in the LEED rating systemdid not pass the USGBC member ballot. As a result, the Certified Wood credit in LEED will remain as it is currently written. To date, only wood certified by the Forest Stewardship Council qualifies for a point in the LEED, while other organizations, such as the Sustainable Forestry Initiative, the Canadian Standards Association, and the American Tree Farm System, are excluded.
| Dec 7, 2010
Product of the Week: Petersen Aluminum’s column covers used in IBM’S new offices
IBM’s new offices at Dulles Station West in Herndon, Va., utilized Petersen’s PAC-1000 F Flush Series column covers. The columns are within the office’s Mobility Area, which is designed for a mobile workforce looking for quick in-and-out work space. The majority of workspaces in the office are unassigned and intended to be used on a temporary basis.
| Nov 11, 2010
Saint-Gobain to make $80 million investment in SAGE Electrochromics
Saint-Gobain, one of the world’s largest glass and construction material manufacturers, is making a strategic equity investment in SAGE Electrochromics to make electronically tintable “dynamic glass” an affordable, mass-market product, ushering in a new era of energy-saving buildings.
| Nov 11, 2010
Saint-Gobain to make $80 million investment in SAGE Electrochromics
Saint-Gobain, one of the world’s largest glass and construction material manufacturers, is making a strategic equity investment in SAGE Electrochromics to make electronically tintable “dynamic glass” an affordable, mass-market product, ushering in a new era of energy-saving buildings.
| Nov 5, 2010
New Millennium’s Gary Heasley on BIM, LEED, and the nonresidential market
Gary Heasley, president of New Millennium Building Systems, Fort Wayne, Ind., and EVP of its parent company, Steel Dynamics, Inc., tells BD+C’s Robert Cassidy about the Steel Joist Manufacturer’s westward expansion, its push to create BIM tools for its products, LEED, and the outlook for the nonresidential construction market.
| Nov 3, 2010
Sailing center sets course for energy efficiency, sustainability
The Milwaukee (Wis.) Community Sailing Center’s new facility on Lake Michigan counts a geothermal heating and cooling system among its sustainable features. The facility was designed for the nonprofit instructional sailing organization with energy efficiency and low operating costs in mind.


