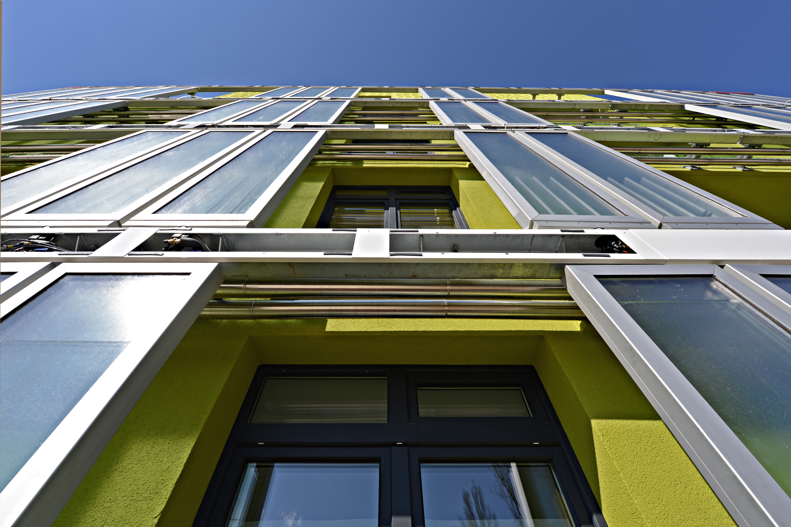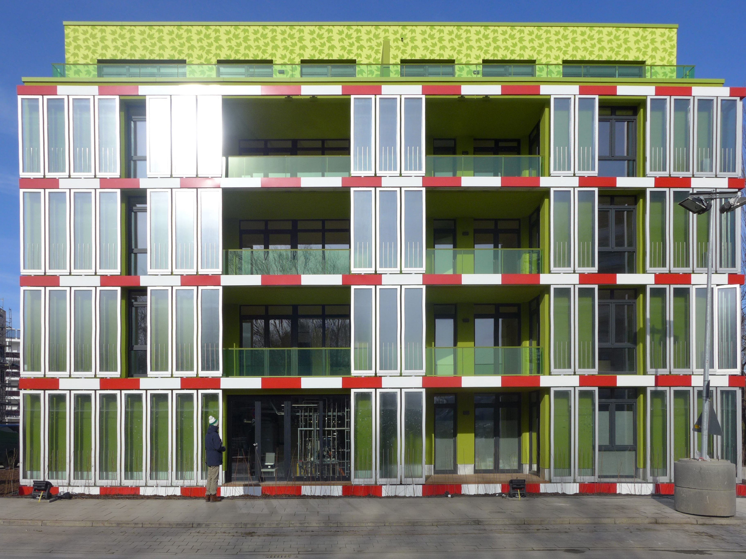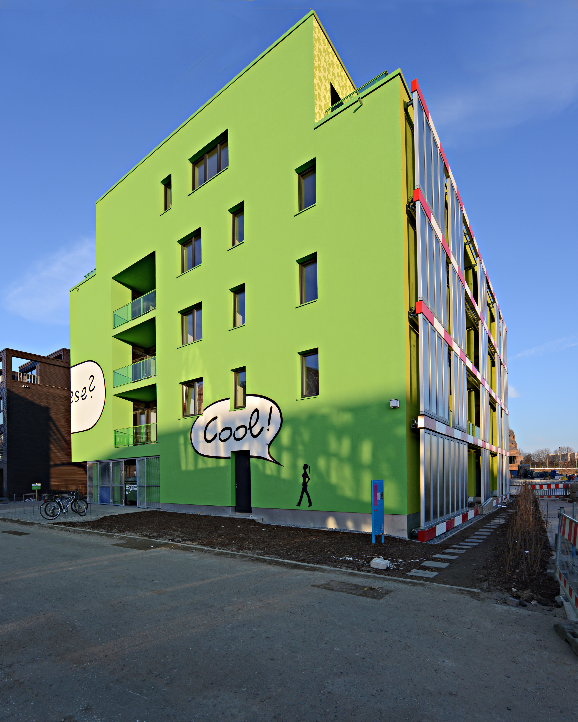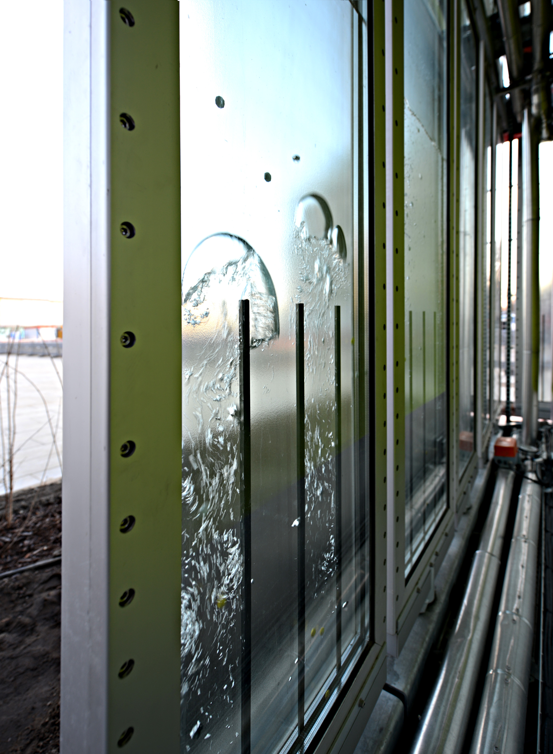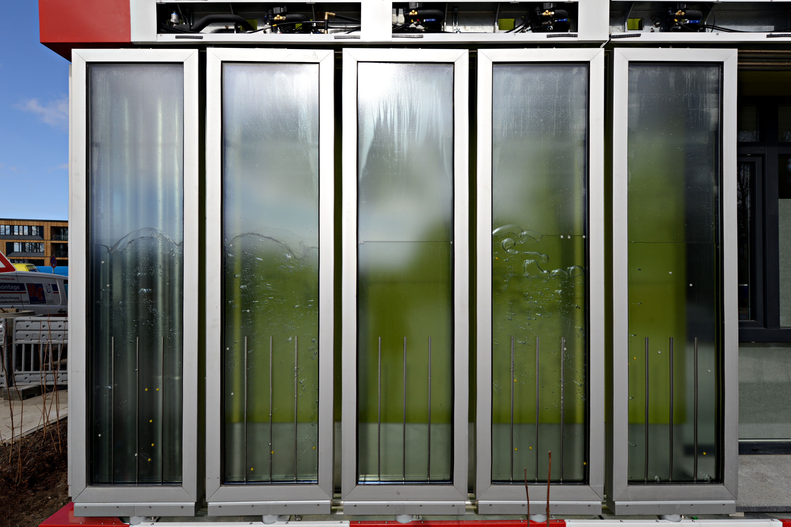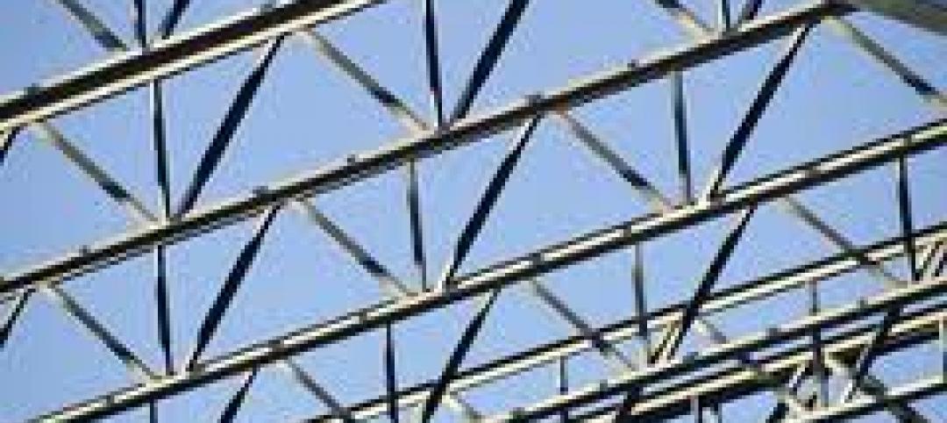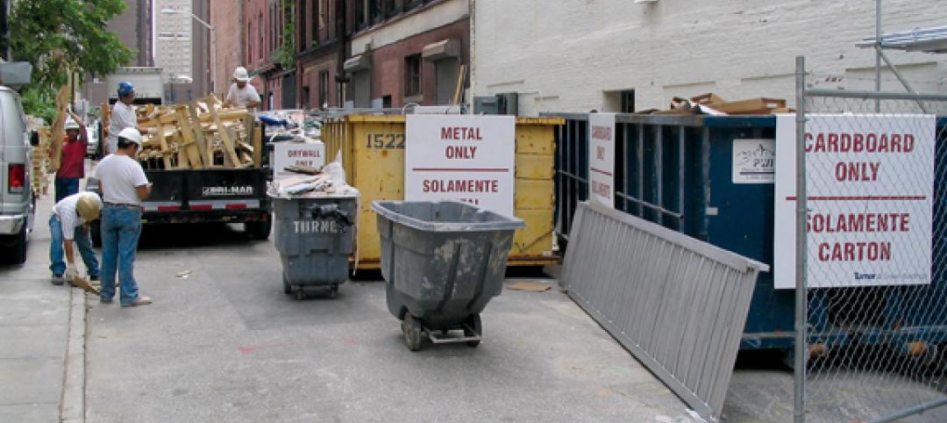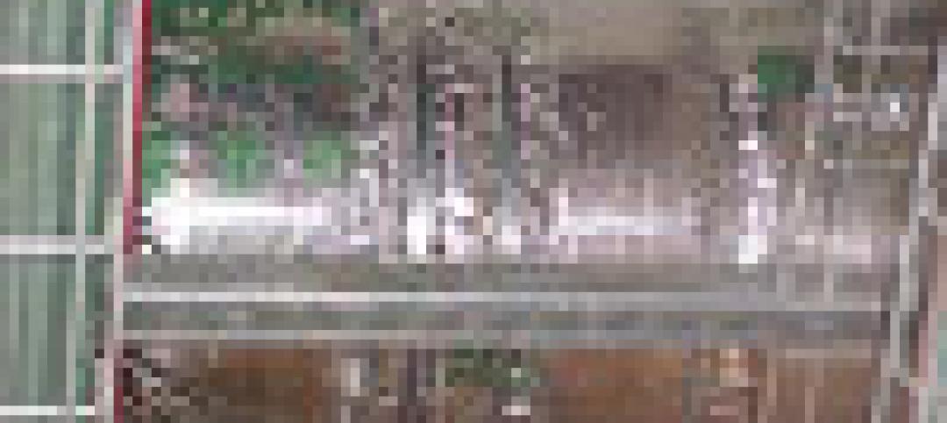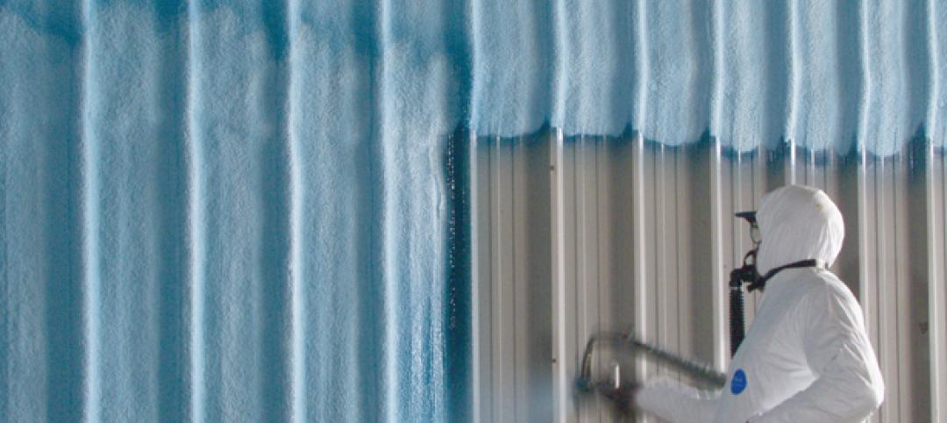Related Stories
| Sep 27, 2011
Steel Joist Institute announces October webinar on Open Web Steel Joists
Webinar participants can earn 0.15 CEUs or 1.5 PDHs.
| Sep 14, 2011
More than 200 events planned for third annual SteelDay September 23
Special events in major cities including New York City, Chicago, Washington, D.C., and more.
| Sep 12, 2011
Construction waste management
Best practices for an environmentally optimized job site.
| Sep 12, 2011
Morgan Thermal Ceramics’ system for installing grease duct enclosures achieves UL listing
Updated installation results in 33% space savings.
| Apr 12, 2011
Spray Foam Applications on the Rise
New uses for spray polyurethane foam enable Building Teams to achieve greater longevity and sustainability in their projects.
| Feb 15, 2011
New 2030 Challenge to include carbon footprint of building materials and products
Architecture 2030 has just broadened the scope of its 2030 Challenge, issuing an additional challenge regarding the climate impact of building products. The 2030 Challenge for Products aims to reduce the embodied carbon (meaning the carbon emissions equivalent) of building products 50% by 2030.
| Feb 3, 2011
Duro-Last Roofing, Inc. Adds Standing Seam Metal Product Line
Duro-Last Roofing, Inc. is adding a standing seam metal product line to its roofing system offerings. With five profiles and more than thirty colors to choose from, the new line will enable authorized Duro-Last contractors to provide a standing seam roofing installation to meet virtually any aesthetic requirements.
| Jan 19, 2011
Large-Scale Concrete Reconstruction Solid Thinking
Driven by both current economic conditions and sustainable building trends, Building Teams are looking more and more to retrofits and reconstruction as the most viable alternative to new construction. In that context, large-scale concrete restoration projects are playing an important role within this growing specialty.
| Jan 7, 2011
How Building Teams Choose Roofing Systems
A roofing survey emailed to a representative sample of BD+C’s subscriber list revealed such key findings as: Respondents named metal (56%) and EPDM (50%) as the roofing systems they (or their firms) employed most in projects. Also, new construction and retrofits were fairly evenly split among respondents’ roofing-related projects over the last couple of years.


