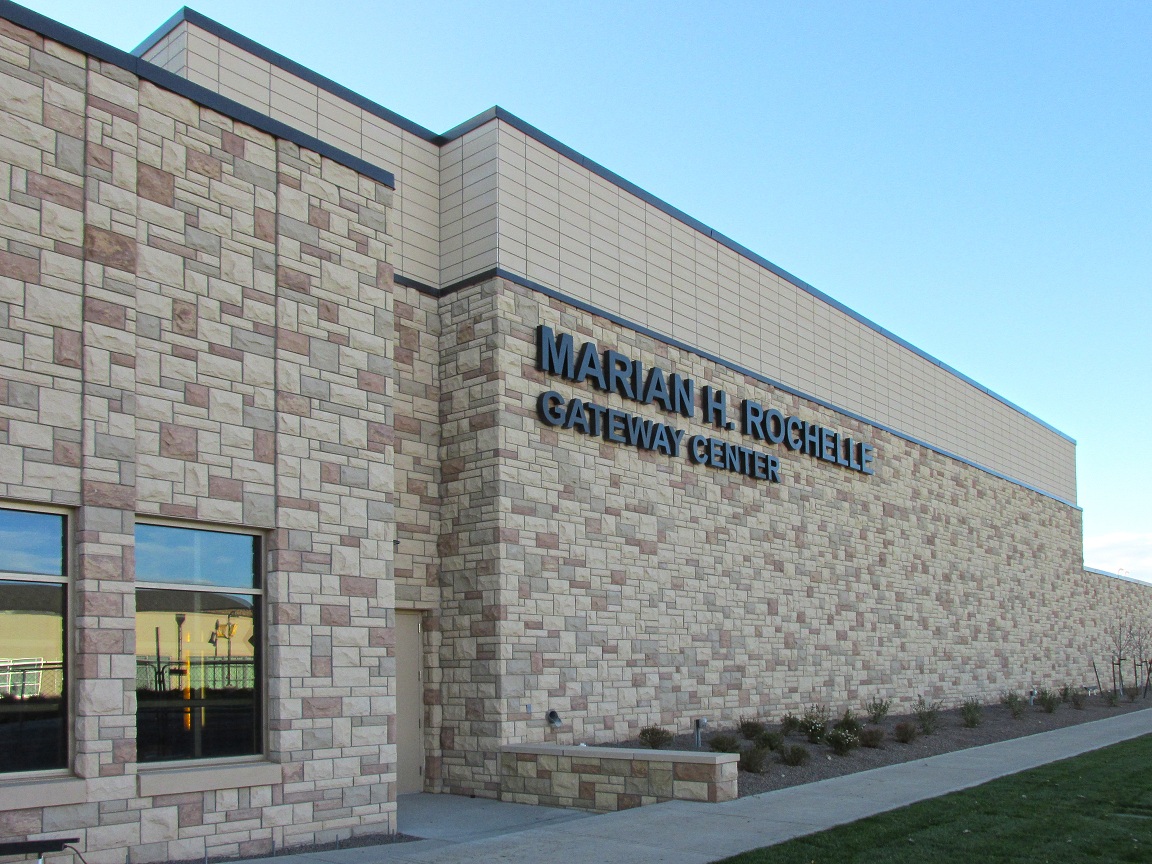With plans beginning in 2008, University of Wyoming (UW) set out to build an extraordinary welcome center (perhaps unique in the country), which embodied, in every detail, the UW brand. As the first point of contact, planners envisioned a "wow factor" that would awe everyone – from visitors, students, families, supporters, and the community alike. Completed in late 2014, the Gateway Center certainly delivers a stunning and consistent experience, from the fundamental architectural elements to the finest details woven throughout.
The state-of-the art Marian H. Rochelle Gateway Center successfully fuses the university’s time-honored brand qualities with a leading-edge technological infrastructure. Designed by Pappas & Pappas Architects and DLR Group, the center combines the traditional with the contemporary and provides a spectacularly visual venue, which incorporates welcome areas, offices, ballrooms, conference rooms, exhibits, and more.
The center gracefully blends historical elements with high-tech tools in a true melding of the traditional and contemporary. Visitors experience the region’s culture through artistic displays, including the 20-foot bronze statue of Steamboat (Wyoming’s iconic bucking horse) and a robust heritage center; at the same time, guests enjoy the dramatic three-story atrium, dynamic displays, free Wi-Fi, and a 30-screen digital wall, as well as many other interactive features.
Before these finer details took shape, the building’s exterior needed to provide the impact UW envisioned – the ‘wow factor’. As the front door of the university, two vital requirements challenged the center’s designers: incorporating the historical sandstone as the primary building element and utilizing the UW brand colors in a visual and lasting way.
From 1886 through to the early 1970s, the university utilized the same sandstone quarried locally near Laramie, which became a signature look. When the quarry closed, a new natural stone supply was difficult to source, given inventory and color limitations. Fortunately, UW discovered that Arriscraft manufactures building stone which mimics natural sandstone in appearance and performance. Since 2003, Arriscraft has supplied a custom color blend as the signature sandstone for UW buildings.
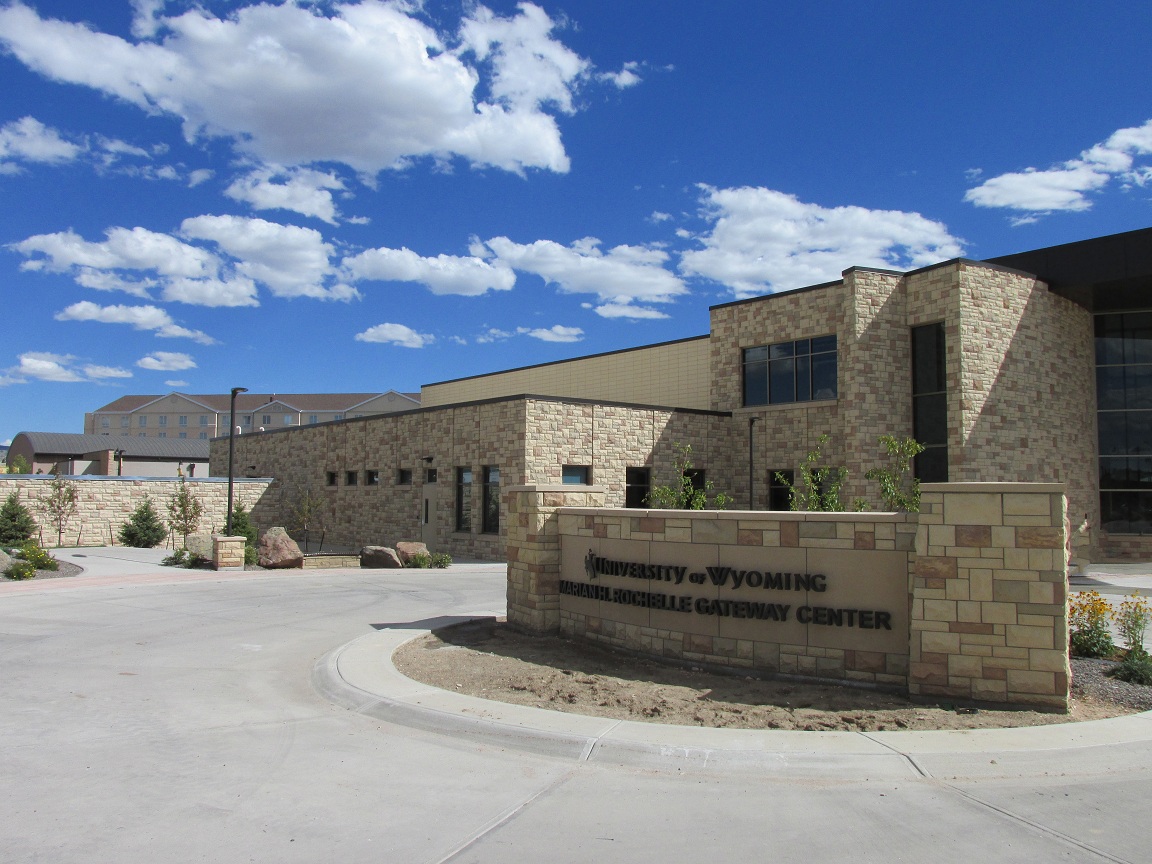 Renaissance® Masonry Units in Garnet, Suede and Café colors (rocked finish).
Renaissance® Masonry Units in Garnet, Suede and Café colors (rocked finish).
Stone supplier, BrickStone Inc. and project leader Chet Lockard (of Project Guide Services) collaborated with UW to find not only a sandstone match, but also a palette that was a perfect representation of the UW brand. According to Mr. Lockard, “Only Arriscraft could dial in the color we needed. We wanted to create more excitement for the Gateway Center and they have a great range of standard colors, which also saved money on the project. The best thing about Arriscraft is that it’s no different than quarried stone, but it’s more [color] consistent.”
Careful to continue a very similar masonry pattern as existing buildings, Toby Marlatt, VP of Marketing and Communications at UW, helped create a 4” module pattern using Renaissance® Masonry Units in Garnet, Suede and Café colors in a rocked finish. The warm tan, red and brown tones combine to both brand the building and deliver the strong statement that the university was after.
The Renaissance® stone was continued throughout the interior of the Gateway Center, to maintain the rustic feel and provide the fundamental color palette for the interior design. In the interior atrium, ARRIS.stack thin stone covers the stunning 3-storey fireplace – a highly durable and impactful choice for this key visual feature.
Architect: Pappas & Pappas Architects and DLR Group
Interior Designers: R M Ruwart Design, Pear Workplace Solutions
General Contractor: Haselden Construction
Project Manager/Client Representative: Project Guide Services
Masonry Supplier: BrickStone Inc. (CO)
ABOUT ARRISCRAFT STONE
Arriscraft’s patented Natural Process technology uses only natural materials (plus certain colored pigments) and replicates how stone is created in the earth. This unique process creates masonry units, building stone and thin stone products with the aesthetics and durability of quarried stone, but in a manufactured format for standard installation and unlimited supply.
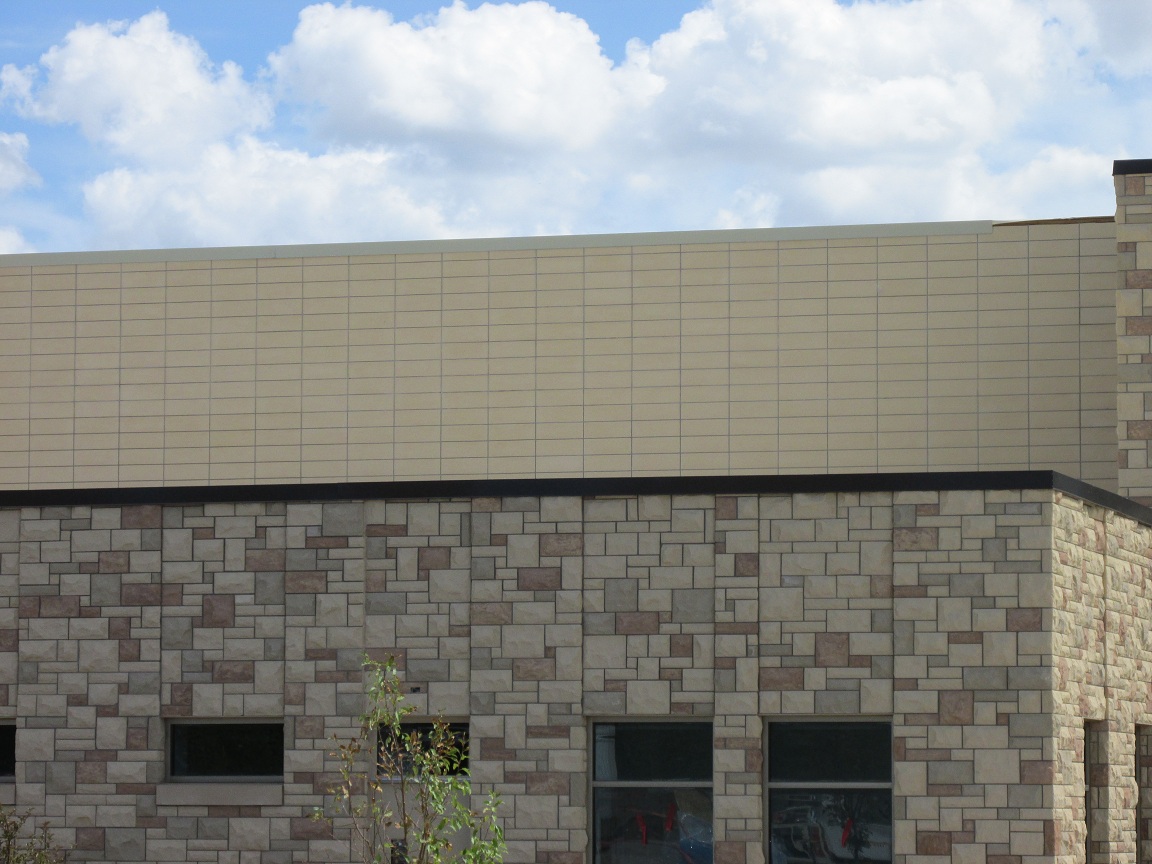 Renaissance® ARRIS.tile (thin stone) in 8” x 24” units, Suede color (smooth finish).
Renaissance® ARRIS.tile (thin stone) in 8” x 24” units, Suede color (smooth finish).
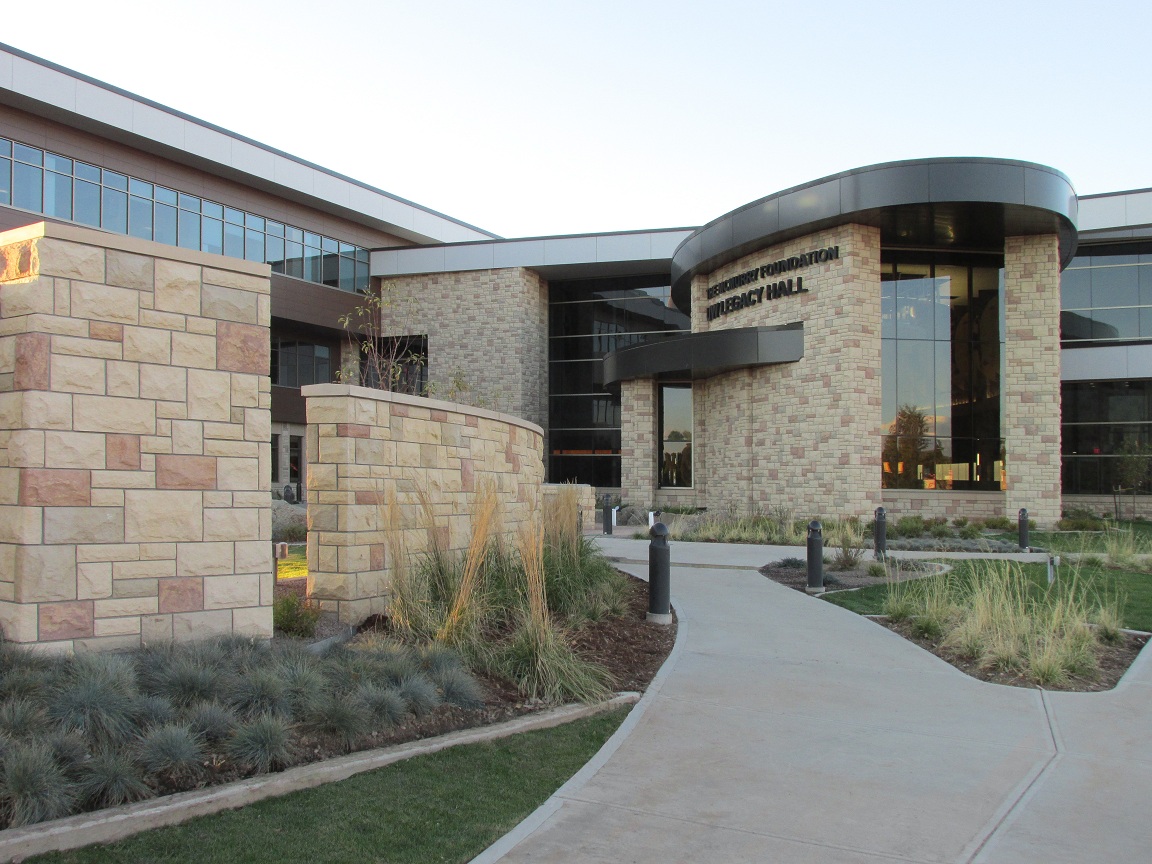 Renaissance® Masonry Units in Garnet, Suede and Café colors (rocked finish).
Renaissance® Masonry Units in Garnet, Suede and Café colors (rocked finish).
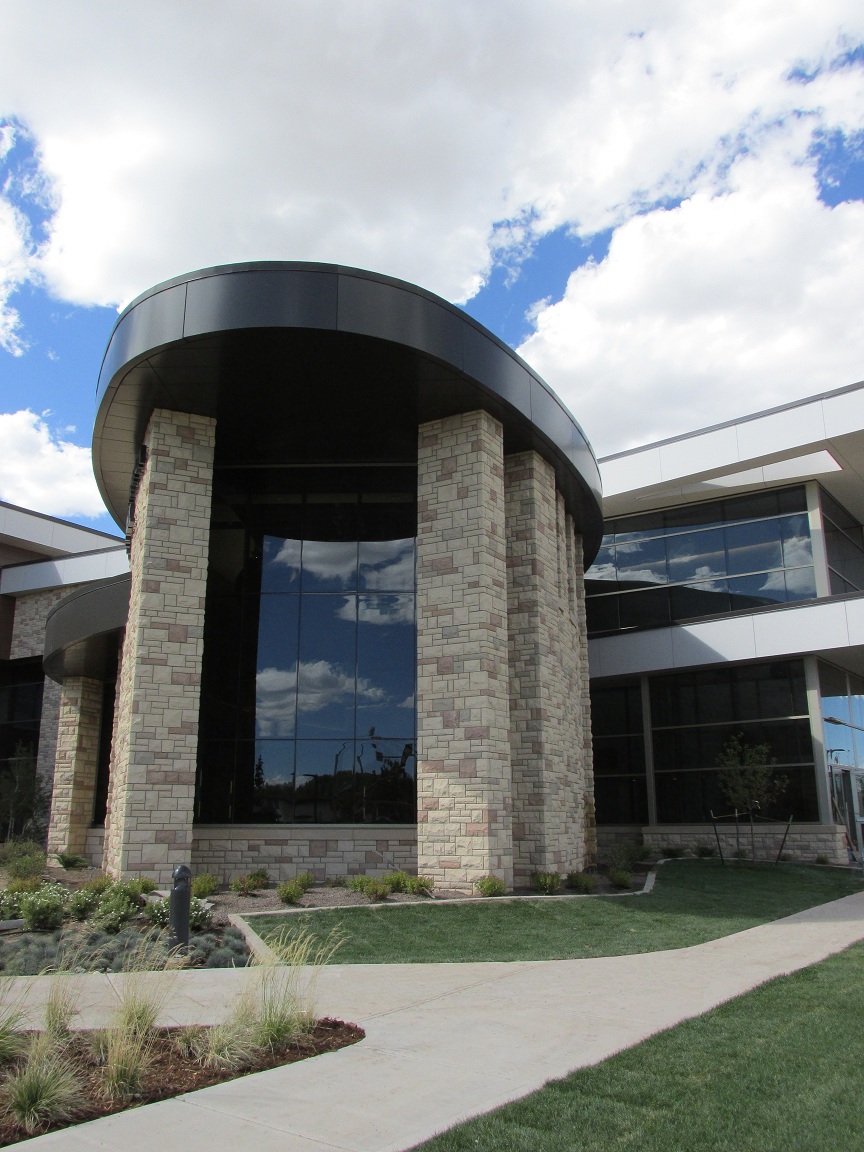 Renaissance® Masonry Units in Garnet, Suede and Café colors (rocked finish).
Renaissance® Masonry Units in Garnet, Suede and Café colors (rocked finish).
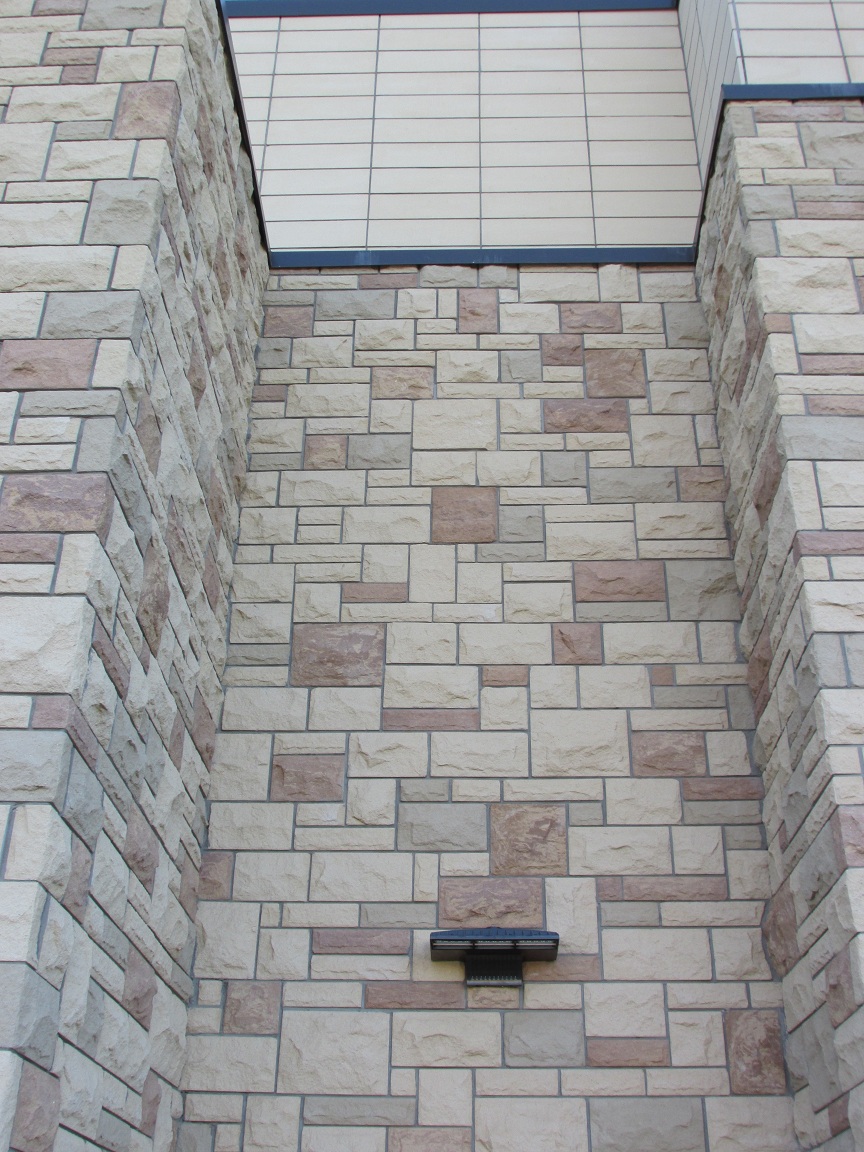
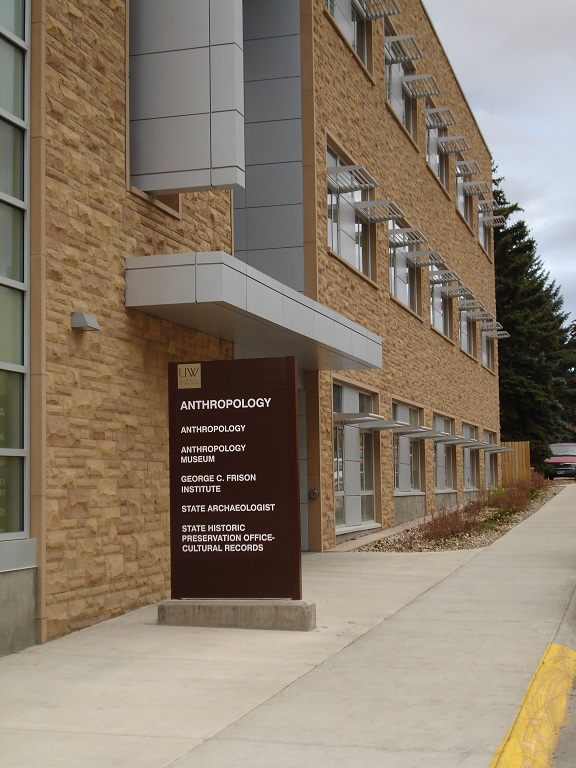 Custom color blend of Renaissance® Masonry Units on existing UW building. This image illustrates the "sandstone" match and custom blend developed for UW which has been the new standard stone since 2003.
Custom color blend of Renaissance® Masonry Units on existing UW building. This image illustrates the "sandstone" match and custom blend developed for UW which has been the new standard stone since 2003.
Related Stories
| Aug 11, 2010
Putting the Metal to the Petal
The Holocaust and Human Rights Center of Maine was founded in 1985, but the organization didn't have a permanent home until May 2008. That's when the Michael Klahr Center, which houses the HHRC, opened on the Augusta campus of the University of Maine. The design, by Boston-based architects Shepley Bulfinch Richardson & Abbott, was selected from among more than 200 entries in a university-s...
| Aug 11, 2010
Bronze Award: Alumni Gymnasium Renovation, Dartmouth College Hanover, N.H.
At a time when institutions of higher learning are spending tens of millions of dollars erecting massive, cutting-edge recreation and fitness centers, Dartmouth College in Hanover, N.H., decided to take a more modest, historical approach. Instead of building an ultra-grand new facility, the university chose to breathe new life into its landmark Alumni Gymnasium by transforming the outdated 99-y...
| Aug 11, 2010
High-Performance Modular Classrooms Hit the Market
Over a five-day stretch last December, students at the Carroll School in Lincoln, Mass., witnessed the installation of a modular classroom building like no other. The new 950-sf structure, which will serve as the school's tutoring offices for the next few years, is loaded with sustainable features like sun-tunnel skylights, doubled-insulated low-e glazing, a cool roof, light shelves, bamboo tri...
| Aug 11, 2010
Fleet Library, Rhode Island School of Design
When tasked with transforming an early 1920s Italian Renaissance bank building into a fully functional library for the Rhode Island School of Design, the Building Team for RISD's Fleet Library found itself at odds with the project's two main goals. On the one hand, the team would have to carefully restore and preserve the historic charm and ornate architectural details of the landmark space, d...
| Aug 11, 2010
Cronkite Communication School Speaks to Phoenix Redevelopment
The city of Phoenix has sprawling suburbs, but its outward expansion caused the downtown core to stagnate—a problem not uncommon to other major metropolitan areas. Reviving the city became a hotbed issue for Mayor Phil Gordon, who envisioned a vibrant downtown that offered opportunities for living, working, learning, and playing.


