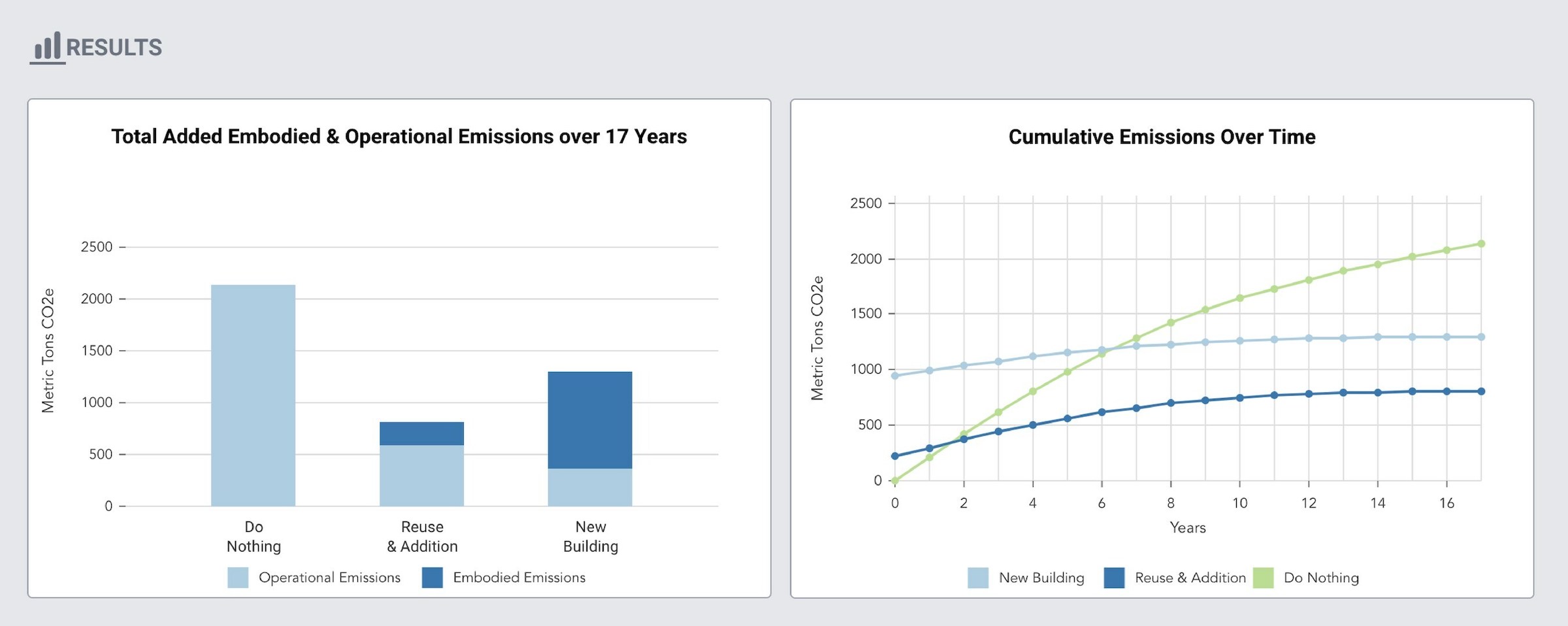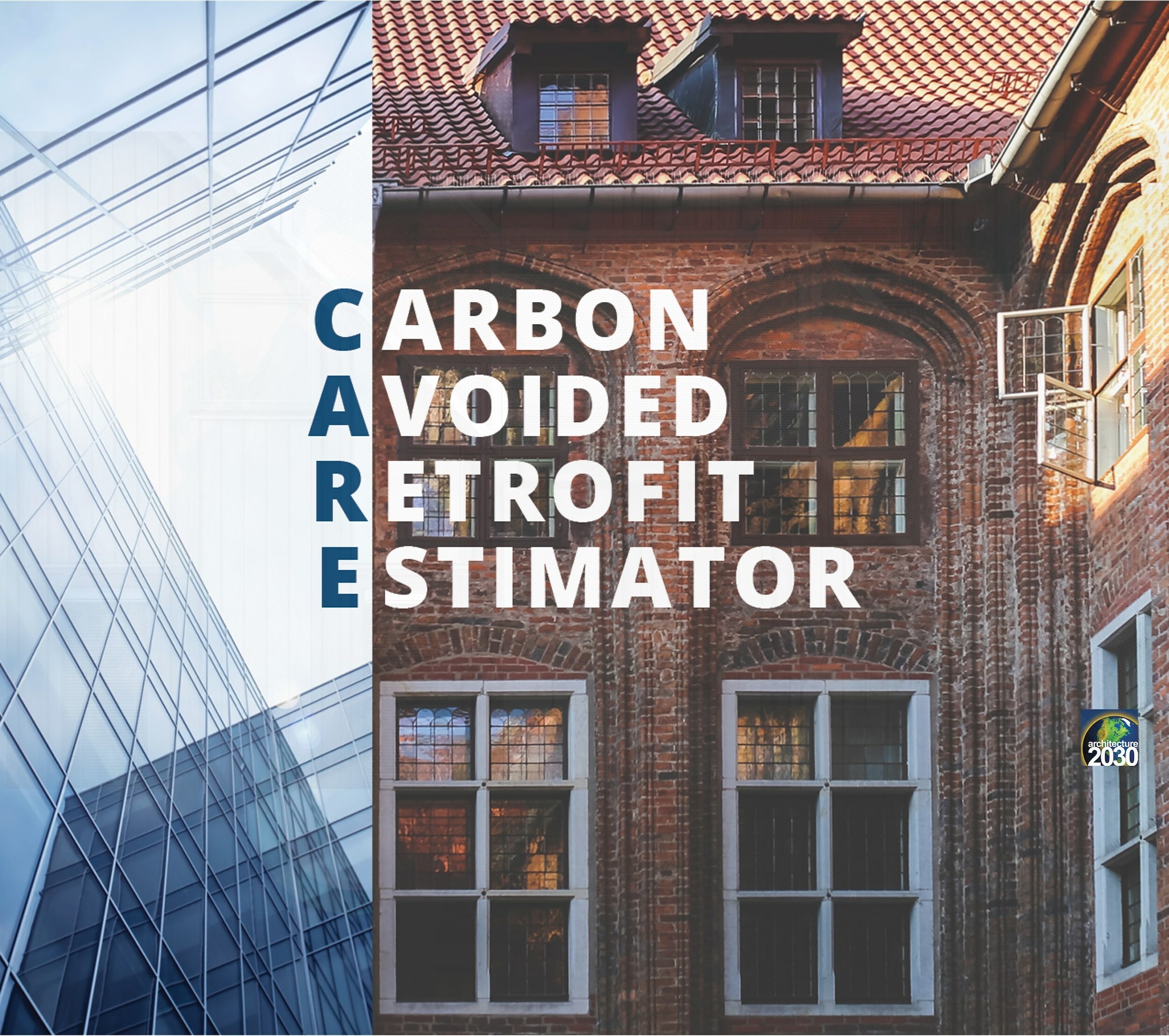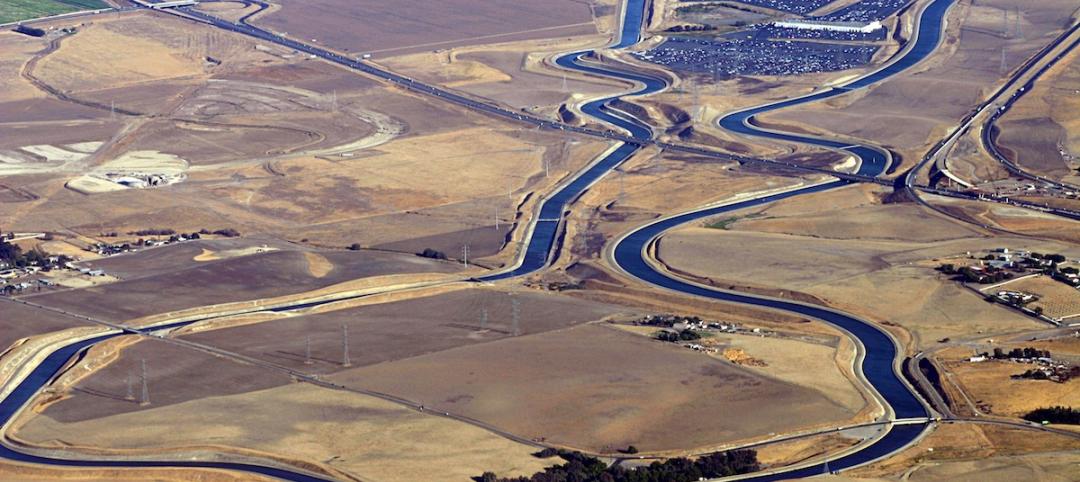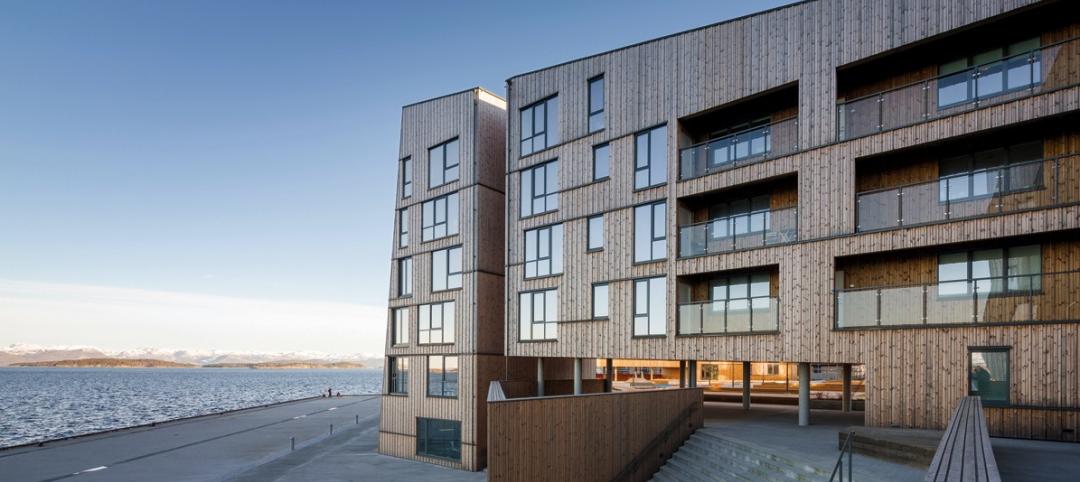Building reuse represents a significant opportunity to avoid carbon emissions in the critical near term, but until recently, quantifying the carbon “savings” in a retrofit or reuse versus new construction has been arduous, often fraught with inaccuracy, and lacking in standardized methodology. Architecture 2030’s CARE (Carbon Avoided Retrofit Estimator) Tool has dramatically streamlined the process, enabling owners, communities, and design teams to quickly quantify the carbon benefits—and understand the value of reuse.
Based on simple user inputs about energy targets and potential building interventions, the CARE Tool estimates both the operational carbon emissions (from energy use in the building) and embodied carbon emissions (tied to building materials) associated with reusing and upgrading an existing building or replacing it with new construction. The tool was developed by design experts Larry Strain of Siegel and Strain Architects, Erin McDade of Architecture 2030, and Lori Ferriss of Goody Clancy.
Now, owners, developers, community leaders, and design and planning teams can get answers to nuanced questions about reuse. For example: Retrofitting an existing building to zero operating emissions will almost always be the lowest carbon option. But what if the retrofit achieves only a 50% reduction and you can replace it with a zero operating emissions building? What if a large addition is required to increase density or accommodate new uses? How does climate zone, grid intensity, and the condition of the existing building affect those considerations?

Carbon savings visualized as total embodied and operational emissions
Outputs are visualized as total embodied and operational emissions over a specified time frame as well as cumulative emissions over time, for three scenarios: the existing building, the renovated building, and the new construction. Results can be compared to determine the lowest total-carbon approach and the time frame in which that occurs.
“We’ve done deep-dive simulations of up-front (embodied) carbon emissions as well as projected carbon emissions from building operation, spending hundreds of staff hours,” says Z Smith, Principal and Director of Sustainability and Building Performance at EskewDumezRipple. “The CARE tool allows us to demonstrate—in minutes—the benefits of renovations, not just to the human experience of the buildings, but to their environmental footprint. This is a great addition to the tools architects need to make the case for the rapid transformation of our existing building stock.”
The CARE Tool can also be used by policymakers, planners, building owners, developers, heritage building officers, architects, and educators who are interested in a pre- or early-design, high-level assessment of the total emissions impact of building reuse versus replacement. With retrofits on the rise and the urgent need for climate action, tools like CARE fill a critical gap in our understanding and valuation of the existing building stock as an important climate asset.
The CARE Tool is currently being funded by a 2020 ONEder Grant, 2021 Moe Family Fund Grant through the National Trust for Historic Preservation, and the 1772 Foundation. The CARE Team is currently seeking additional development support.
Access the free CARE tool here.
Related Stories
Green | Jul 23, 2015
NASA: U.S. headed for worst droughts in a millennium
Data from NASA shows carbon emissions could be the driving force behind devastating water shortages and record droughts in the western U.S.
Green | Jun 24, 2015
6 steps toward better water management [AIA course]
When it comes to water conservation, Building Teams tend to concentrate on water-efficient plumbing fixtures, irrigation controls, graywater capture, and ways to recycle condensate from air-conditioning systems. Yet many of the best opportunities for saving water begin with big-picture thinking in a project’s earliest phases.
Green | Jun 19, 2015
3 steps toward sustainable landscape architecture
A water-conscious, sustainable landscape is easily achievable, and the options for native and drought tolerant plants far exceed cacti and succulents, writes LPA's Richard Bienvenu.
Green | May 5, 2015
Top three 2030 Challenge trends
The growth of IPD is among the key takeaways from the USGBC Region 7 Conference.
Wood | Apr 26, 2015
Building wood towers: How high is up for timber structures?
The recent push for larger and taller wood structures may seem like an architectural fad. But Building Teams around the world are starting to use more large-scale structural wood systems.
Green | Apr 20, 2015
USGBC opens public comment period for LEED for existing multifamily buildings
The new LEED Operations and Maintenance: Multifamily program will offer solutions for existing multifamily projects with at least 20 units.
Green | Apr 7, 2015
USGBC survey shows Fortune 200 companies prioritize green building
The world’s top-performing companies are prioritizing sustainability as part of their corporate social responsibility efforts, and a majority of them are using LEED to achieve their goals, according to the new survey.
Green | Apr 1, 2015
Global wind power installations expected to slow through 2019
After a 20% falloff in 2013, the global wind power industry made a strong comeback in 2014, with a record 51.2 gigawatts installed. But a new report from Navigant Research forecasts a curtailment in growth.
Cultural Facilities | Mar 31, 2015
Pratt Institute to offer first-ever degree in placemaking
As part of its new Urban Placemaking and Management degree, Pratt will offer courses on topics such as "the history and theory of public space" and the "economics of place."
Green | Mar 25, 2015
WELL Building Standard introduced in China
The WELL Building Standard is a performance-based system for measuring, certifying and monitoring features that impact human health and wellbeing, through air, water, nourishment, light, fitness, comfort, and mind.




![6 steps toward better water management [AIA course] 6 steps toward better water management [AIA course]](/sites/default/files/styles/list_big/public/VanDusen513.026_grassfix_stairfix.jpg?itok=K8oOWak9)











