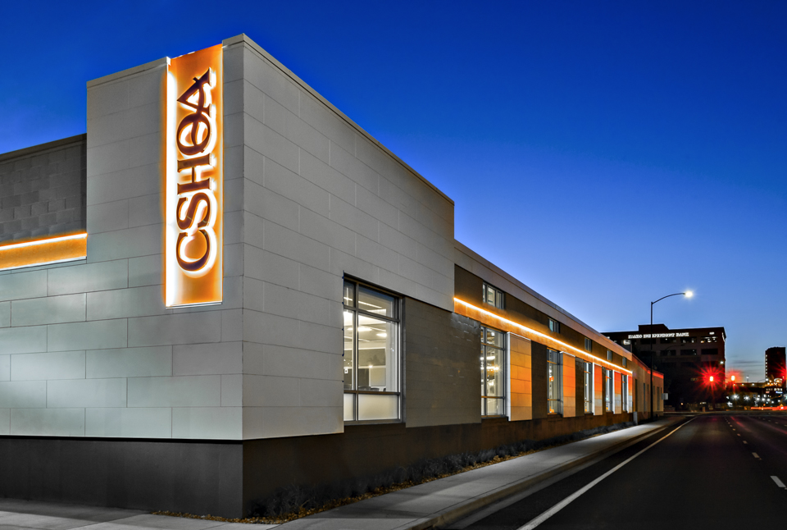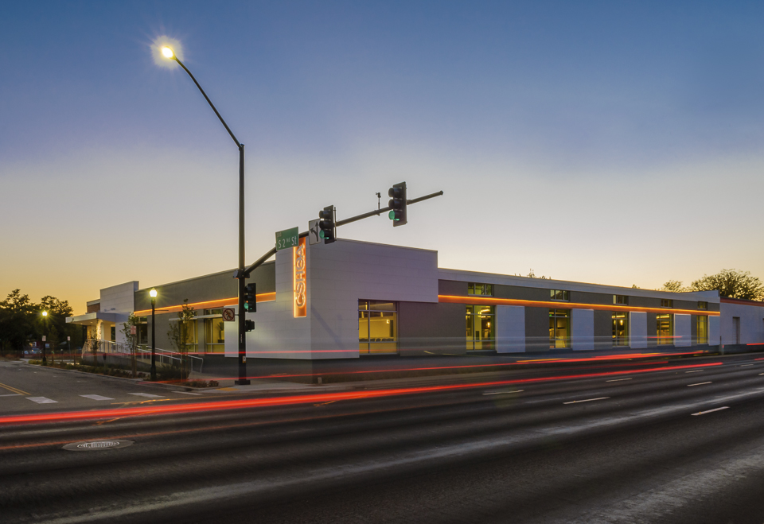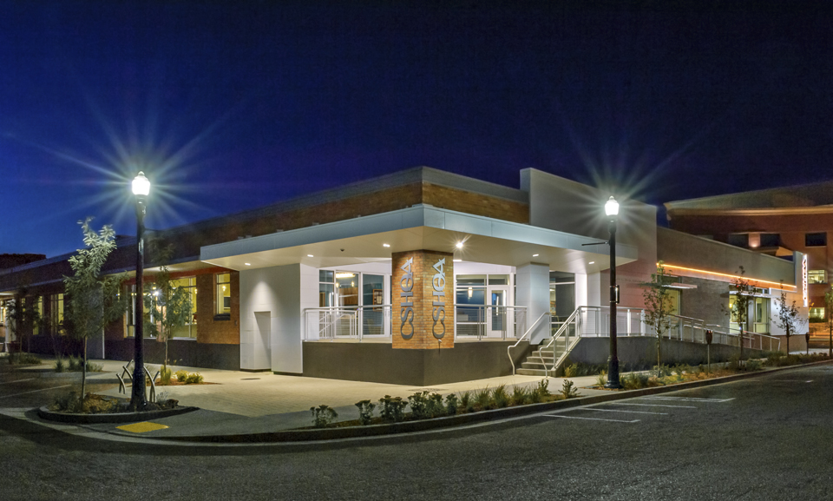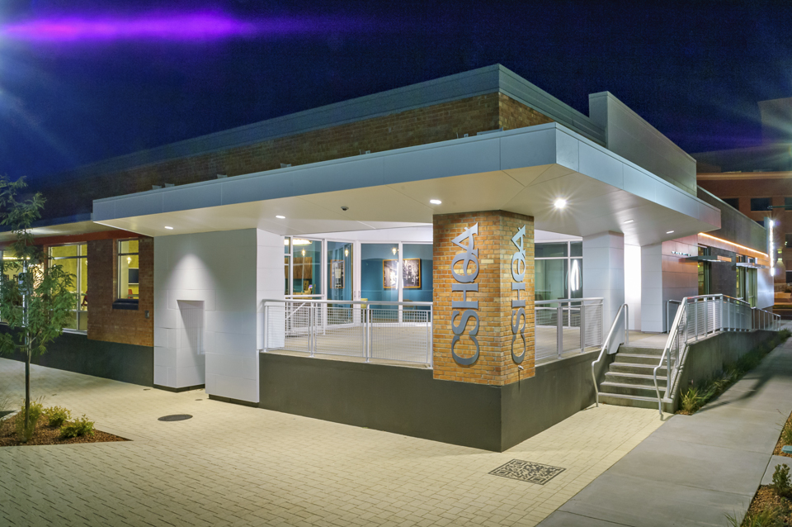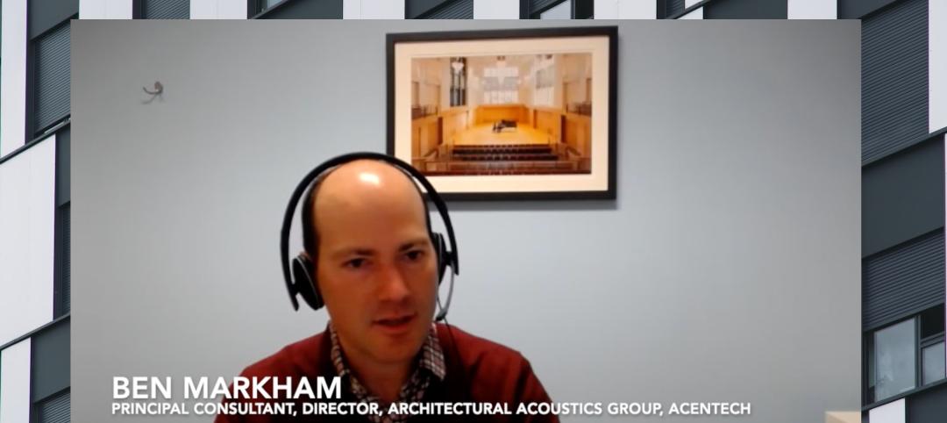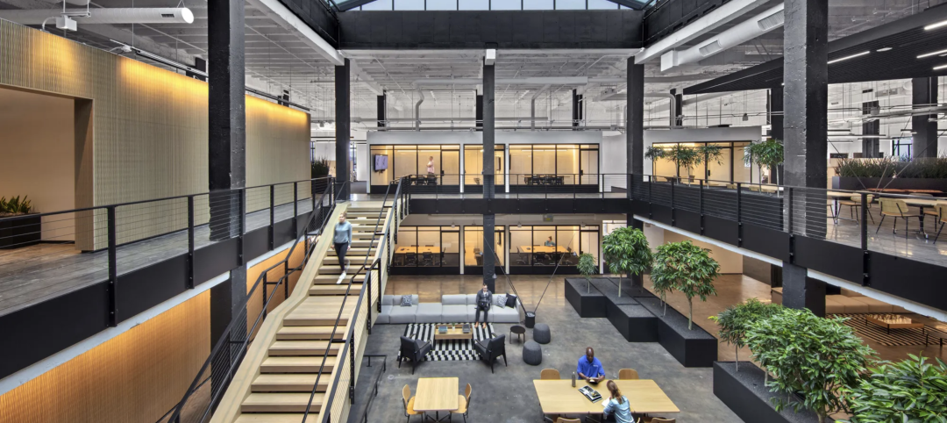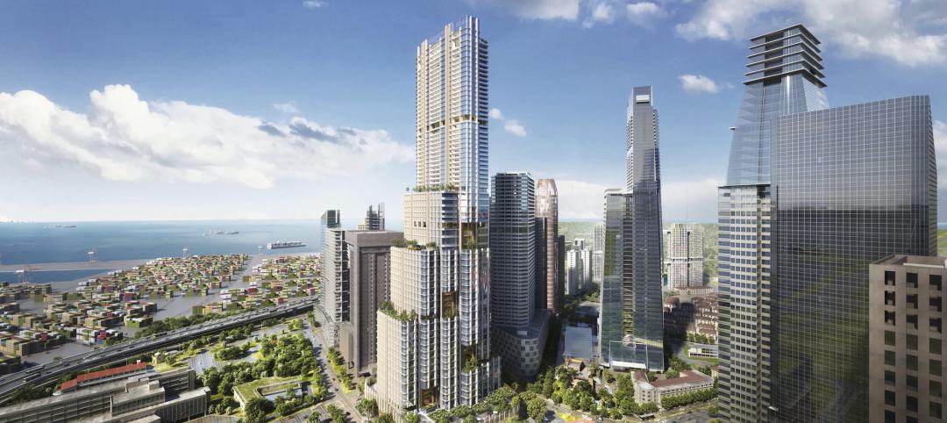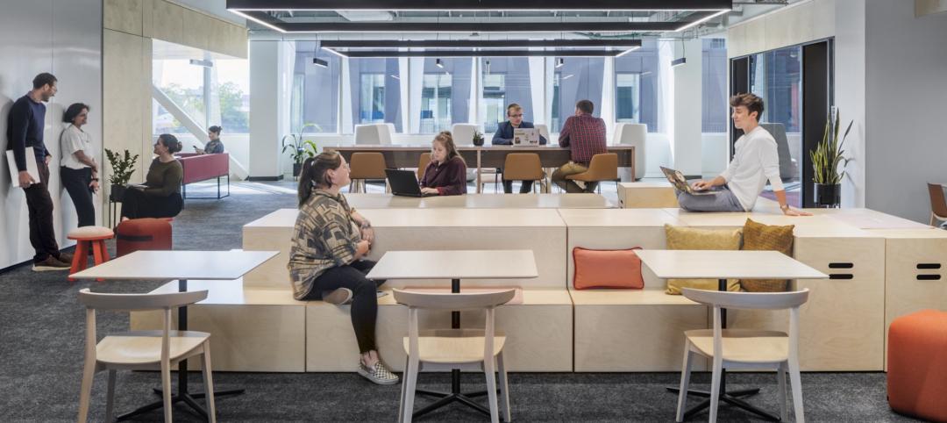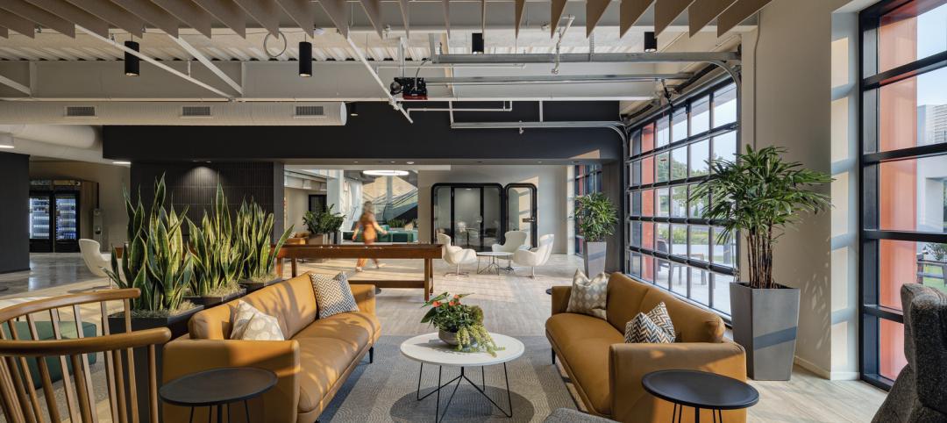When it came time for CSHQA, an award-winning, full-service architecture and engineering firm, to move office locations, they didn’t need to look far. The 20,000-square-foot warehouse was not only a mere three blocks away, its renovation would be an ideal demonstration piece to show existing and potential clients how a building can be updated without changing its historic nature and while respecting the surrounding area architecturally.
Built in 1959, the building was originally used as storage for the rail lines that once ran along Front Street adjacent to the building. The interior space, although smaller, occupies only one floor—unlike the three floors in their previous location—allowing for closer collaboration of employees. The interior design philosophy was to expose the original wood ceiling composed of 10x26 solid timber beams and joists, and and to add 14 new skylights to create uniform interior light levels and reduce energy use. The existing interior columns, 10” diameter concrete, were refurbished and many were left exposed. In keeping with the vintage feel, reclaimed timber was used for some of the interior woodwork as well as frames for artwork.
In addition, the design takes into account several building efficiencies, including the connection to the city’s geothermal system for radiant floor heating throughout the space. The same radiant system is used to cool the space in the summer. Other sustainability upgrades include extensive daylight harvesting with integrated automated lighting and dimming systems, the use of LED fixtures, sustainable landscaping and on-site storm water management, low-use water fixtures, covered bicycle storage, and preferred parking for fuel-efficient vehicles. The building is targeting LEED Platinum and Green Globes certifications. If achieved, the CSHQA office will be the first LEED Platinum office renovation in Idaho.
CHALLENGE
Find an exterior technology that understood the design and aesthetic goals while also contributing to the building’s LEED Platinum certification.SOLUTION
The Illumination Series Panels, in a custom cool white color, and Smooth NichiBoard to ensure a clean, flawless exterior look.RESULT
The Nichiha panels provided the client design flexibility to modernize the historic building and the first large-scale use of fiber cement panels in the area.
Like many urban areas, Boise is seeing quite a bit of transition in its downtown core. Amidst the tear-downs and new structures, this warehouse renovation was a chance for CSHQA to showcase something new out of something old. With that in mind, the team specified Nichiha’s Illumination Series panels and Smooth NichiBoard to ensure a clean, flawless look on the exterior. The building called for a specific color match, a cool white, to match the sheet metal coping at the top of the new walls.
Another selling point: a built-in ventilated rainscreen system, unique to Nichiha panels, that eliminates the threat of trapped moisture.
“One of the many goals of the building renovation was to explore different technologies and showcase them within and on the building,” says Ted Isbell, AIA, LEED AP BD+C, a senior associate at CSHQA. “We looked at several exterior wall cladding systems, including metal, wood, ACP panels, phenolic resin panels, and fiber cement. Nichiha worked with us to understand our goals.”
Nichiha panels on the CSHQA warehouse were the first large-scale use of fiber cement panels in the Boise area. The panels provided flexibility to work with different design decisions, while modernizing the historic building.
“It completely changed the look of the building,” said Mandie Brozo, project manager at CSHQA, noting that the clean look of the panels has attracted the attention of the real estate community. “Before the renovation, the building was anonymous, no one ever remembered it, and now people are noticing; it’s like a new building.”
For more information about Illumination and other Nichiha products, please visit: www.nichiha.com.
Architect: CSHQA
Location: Boise, Idaho
Project type: Historic remodel
Product: Illumination Series
Project features:
- Smooth, satin finish
- Virtually limitless color palette
- Easy installation
- Low maintenance
- 40% recycled content
Related Stories
Cladding and Facade Systems | Dec 20, 2022
Acoustic design considerations at the building envelope
Acentech's Ben Markham identifies the primary concerns with acoustic performance at the building envelope and offers proven solutions for mitigating acoustic issues.
Sponsored | Resiliency | Dec 14, 2022
Flood protection: What building owners need to know to protect their properties
This course from Walter P Moore examines numerous flood protection approaches and building owner needs before delving into the flood protection process. Determining the flood resilience of a property can provide a good understanding of risk associated costs.
HVAC | Dec 13, 2022
Energy Management Institute launches online tool to connect building owners with HVAC contractors
The National Energy Management Institute Inc. (NEMI) along with the Biden administration’s Better Air in Buildings website have rolled out a resource to help building owners and managers, school districts, and other officials find HVAC contractors.
Adaptive Reuse | Dec 9, 2022
What's old is new: Why you should consider adaptive reuse
While new construction allows for incredible levels of customization, there’s no denying that new buildings can have adverse impacts on the climate, budgets, schedules and even the cultural and historic fabrics of communities.
High-rise Construction | Dec 7, 2022
SOM reveals its design for Singapore’s tallest skyscraper
Skidmore, Owings & Merrill (SOM) has revealed its design for 8 Shenton Way—a mixed-use tower that will stand 63 stories and 305 meters (1,000 feet) high, becoming Singapore’s tallest skyscraper. The design team also plans to make the building one of Asia’s most sustainable skyscrapers. The tower incorporates post-pandemic design features.
Office Buildings | Dec 7, 2022
Software giant SAP opens engineering academy for its global engineering workforce
Software giant SAP has opened its new SAP Academy for Engineering on the company’s San Ramon, Calif. campus. Designed by HGA, the Engineering Academy will provide professional development opportunities for SAP’s global engineering workforce. At the Engineering Academy, cohorts from SAP offices across the globe will come together for intensive, six-month training programs.
Office Buildings | Dec 6, 2022
‘Chicago’s healthiest office tower’ achieves LEED Gold, WELL Platinum, and WiredScore Platinum
Goettsch Partners (GP) recently completed 320 South Canal, billed as “Chicago’s healthiest office tower,” according to the architecture firm. Located across the street from Chicago Union Station and close to major expressways, the 51-story tower totals 1,740,000 sf. It includes a conference center, fitness center, restaurant, to-go market, branch bank, and a cocktail lounge in an adjacent structure, as well as parking for 324 cars/electric vehicles and 114 bicycles.
Mixed-Use | Dec 6, 2022
Houston developer plans to convert Kevin Roche-designed ConocoPhillips HQ to mixed-use destination
Houston-based Midway, a real estate investment, development, and management firm, plans to redevelop the former ConocoPhillips corporate headquarters site into a mixed-use destination called Watermark District at Woodcreek.
Office Buildings | Dec 5, 2022
How to foster collaboration and inspiration for a workplace culture that does not exist (yet)
A building might not be able to “hack” innovation, but it can create the right conditions to foster connection and innovation, write GBBN's Chad Burke and Zachary Zettler.
Giants 400 | Dec 1, 2022
Top 100 Office Building Core+Shell Contractors and CM Firms for 2022
Turner Construction, AECOM, Clayco, and Gilbane top the ranking of the nation's largest office building core+shell contractors and construction management (CM) firms for 2022, as reported in Building Design+Construction's 2022 Giants 400 Report.


