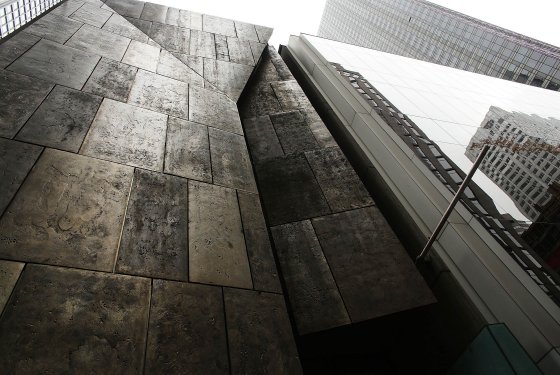Richard Meier, Thom Mayne, Steven Holl, Hugh Hardy and Robert A.M. Stern are among the prominent architects who on Monday called for the Museum of Modern Art to reconsider its decision to demolish the former home of the American Folk Art Museum.
“The Museum of Modern Art—the first museum with a permanent curatorial department of architecture and design—should provide more information about why it considers it necessary to tear down this significant work of contemporary architecture,” the letter said.
“The public has a substantial and legitimate interest in this decision, and the Museum of Modern Art has not yet offered a compelling justification for the cultural and environmental waste of destroying this much-admired, highly distinctive twelve-year-old building.”
Earlier this month, MoMA announced that it would raze the building – which it purchased in 2011 – and replace it with an expansion that will connect to a new tower. The building’s architects, Tod Williams and Billie Tsien, have expressed their disappointment with the decision and a number of others in the profession have publicly registered protest.
The open letter was written by the Architectural League of New York, a nonprofit organization, and signed by members of its board of directors. The folk art museum has relocated to a smaller space on the Upper West Side.
MoMA said in a statement that it would not comment on the letter at this time.
In an interview last week, Barry Bergdoll, MoMA’s chief curator of architecture and design, said the decision was not an easy one. “It’s incredibly painful to see a really significant building go,” he said. “The conclusion reached makes sense for the future evolution of this complex of buildings and coming up with something that can really show off this collection to its greatest effect.
“Here’s a building that was made for an incredibly important folk art collection that was abandoned by that museum,” Mr. Bergdoll continued. “It’s a kind of bespoke suit for folk art that has tremendous obstacles. You can’t punch walls in the side and expect it to still be the same space.”
(http://artsbeat.blogs.nytimes.com/2013/04/22/architects-announce-opposition-to-moma-plan-for-former-museum-site/)
Related Stories
| Aug 11, 2010
Permanent tribute to Daniel Burnham and his Plan of Chicago proposed for Grant Park Museum Campus
The first-place winner of a design competition for a public memorial celebrating Daniel Burnham's impact on Chicago will be announced at a news conference Wednesday, July 8, at 10am CDT. The proposed site for the memorial is on the Museum Campus just north of The Field Museum. The announcement comes after nearly two years of planning by Chicago's architecture, design and urban planning community about how to best honor the legacy of Burnham and the Plan of Chicago he co-wrote with Edward Bennett.
| Aug 11, 2010
Arup, SOM top BD+C's ranking of the country's largest mixed-use design firms
A ranking of the Top 75 Mixed-Use Design Firms based on Building Design+Construction's 2009 Giants 300 survey. For more Giants 300 rankings, visit http://www.BDCnetwork.com/Giants
| Aug 11, 2010
Architecture billings index takes turn for the worse
After showing signs of stabilization over the last three months, the Architecture Billings Index (ABI) plunged nearly five points in June. As a leading economic indicator of construction activity, the ABI reflects the approximate nine to twelve month lag time between architecture billings and construction spending. The American Institute of Architects (AIA) reported the June ABI rating was 37.7, far lower than the 42.9 the previous month.
| Aug 11, 2010
International Living Building Institute established to advance 'living buildings'
The idea of a Living Building, a high-performance building that produces its own power and cleans and reuses all of its water, is gaining momentum around the world. In an effort to oversee the global development of Living Buildings, the International Living Building Institute (ILBI) has been established.
| Aug 11, 2010
Populous selected to design 'crystalline skin' stadium for 2014 Winter Olympics
Russian officials have selected global architect Populous to design the main stadium for the 2014 Winter Olympic and Paralympic Games in Sochi, Russia. The 40,000-seat stadium will feature a crystalline skin that "engages with its surroundings by day and provides an iconic representation of the color and spectacle of the games when illuminated at night," said Populous senior principal John Barrow.
| Aug 11, 2010
M&A deal volume down 67% in engineering/construction sector: PricewaterhouseCoopers
Global Economic Uncertainty Results in Sluggish Deal Activity in U.S.; China Shows Significant Opportunity for Growth
| Aug 11, 2010
Three Opus Corporation companies file for bankruptcy
Opus Corporation, a developer headquartered in Minnetonka, Minn., filed for bankruptcy in three of its five regional operating companies: Opus East, Opus South, and Opus West. CEO Mark Rauenhorst said sharp declines in commercial real estate values and tight credit markets caused difficulties in refinancing assets and restructuring lending agreements.
| Aug 11, 2010
ZweigWhite names its fastest-growing architecture, engineering, and environmental firms
Management consulting and research firm ZweigWhite has identified the 200 fastest-growing architecture, engineering, and environmental consulting firms in the U.S. and Canada for its annual ranking, The Zweig Letter Hot Firm List. This annual list features the design and environmental firms that have outperformed the economy and competitors to become industry leaders.







