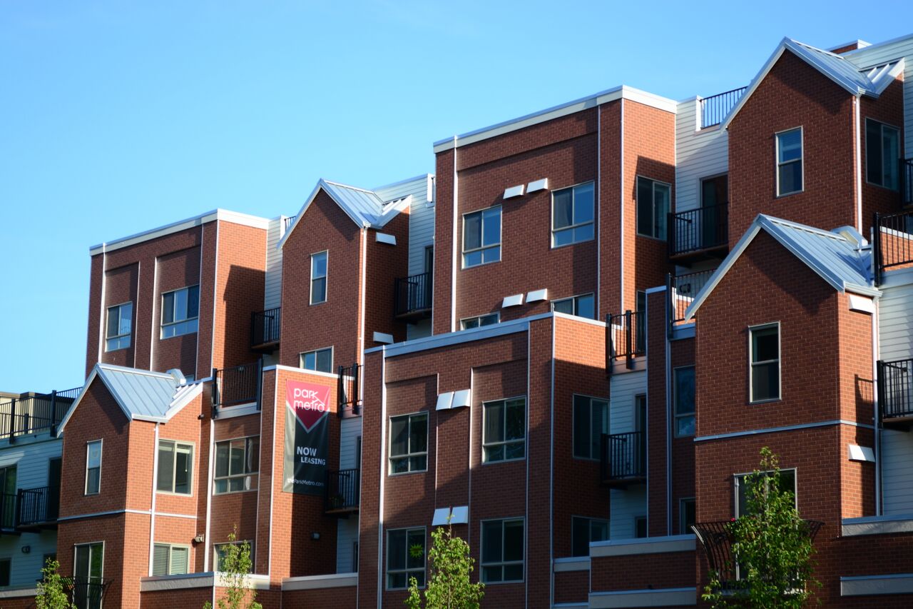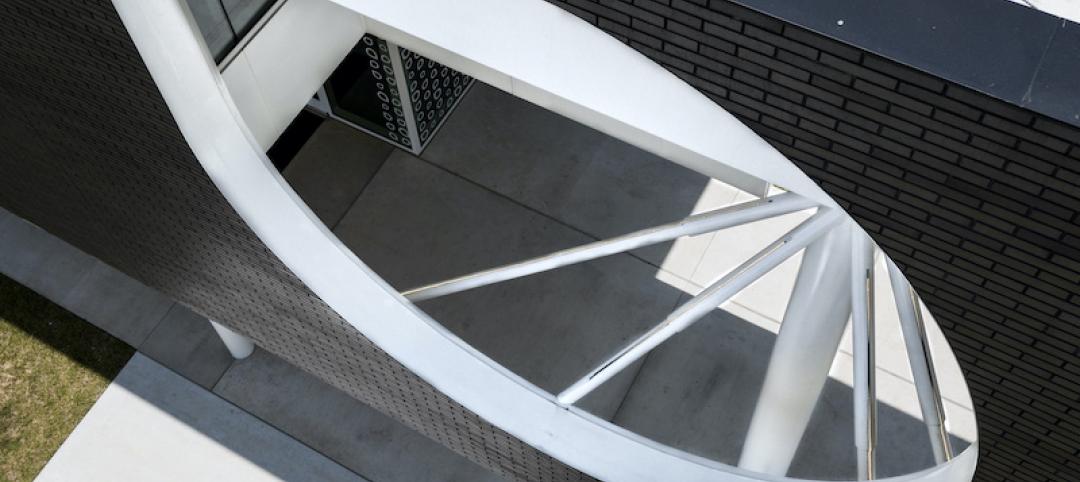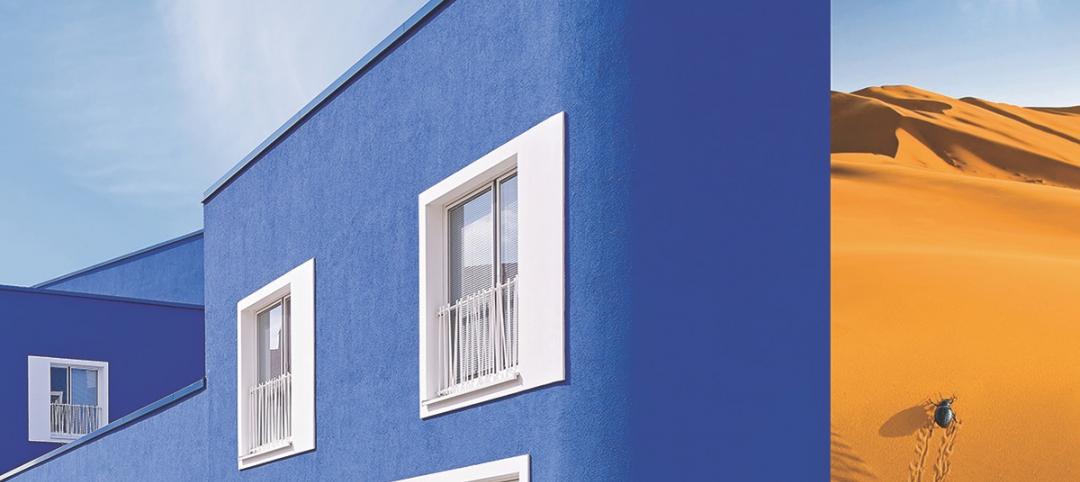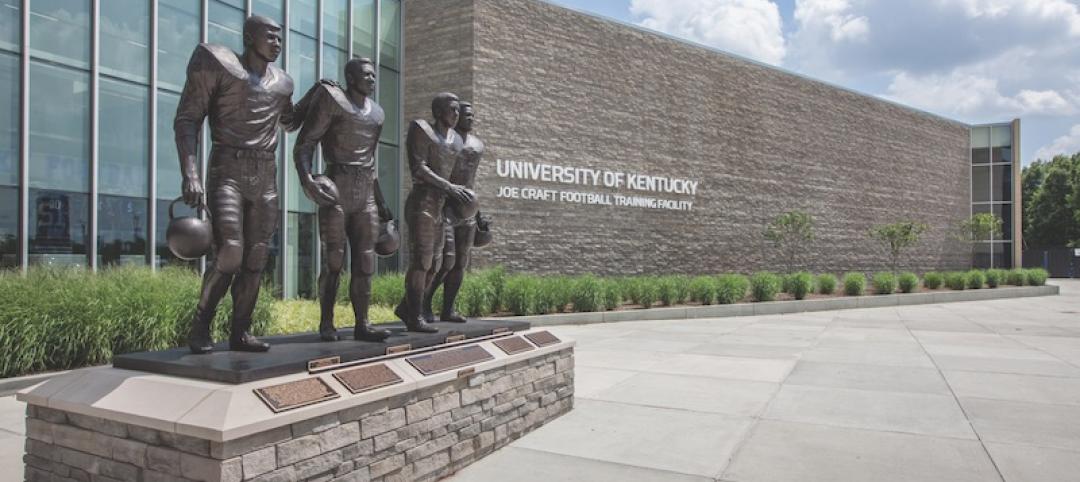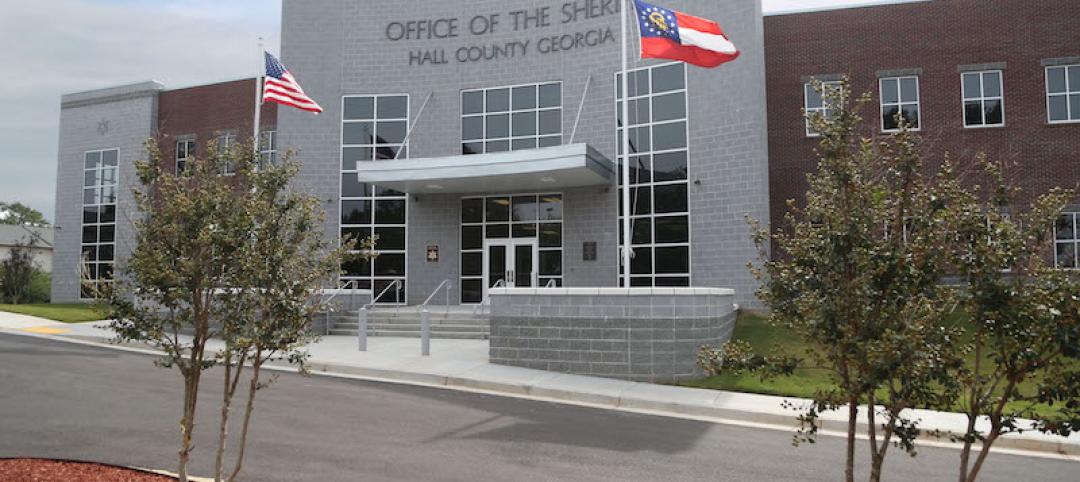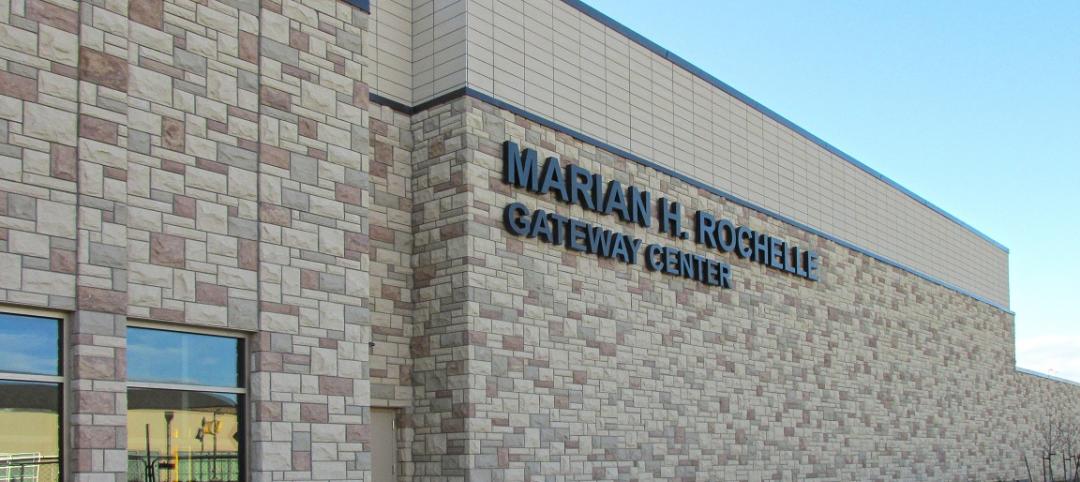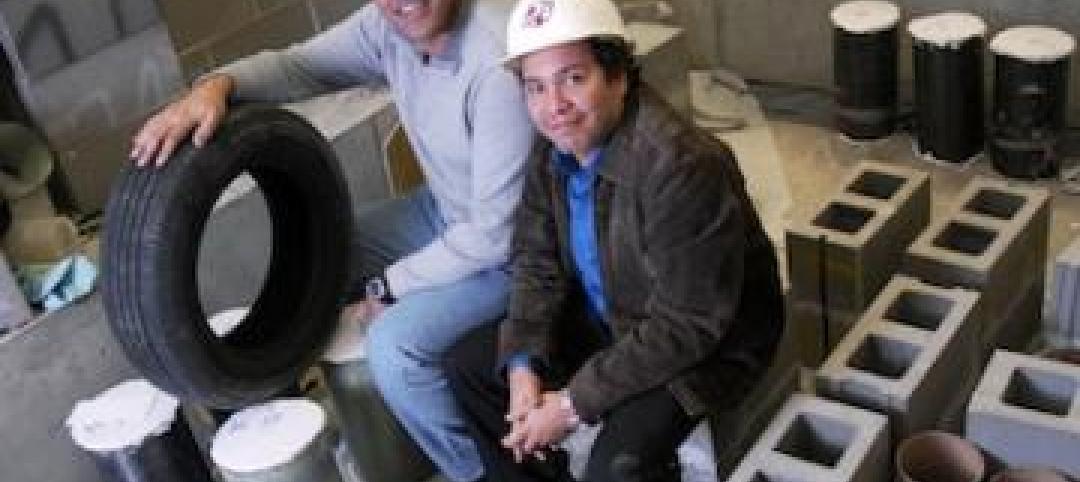The goal of the Park Metro Apartments in Bellevue, Wash., created a unique design challenge: attract a younger audience to a growing urban downtown area but also relate to the single-family residences in the nearby neighborhood. To achieve this effect, the team fashioned the building to look more like townhouses than an apartment building. But the building’s scale of 78 residential units with ground floor retail, and six residential levels above two parking levels compassing 116,421 total square foot presented the biggest hurdle.
The key to attaining the townhouse effect was using materials with a residential sense of scale, says Andy Kovach, AIA, NCARB, principal of Kovach Architects. Brick met that goal by offering warmth and a long-lasting quality but it also brought complications associated with mounting height and costs.
“We wanted the scale of brick, but the weight created a structural issue. That went away as soon as we decided on Nichiha,” Kovach says. Nichiha’s PlymouthBrick fiber cement panels provided the warmth of brick the architects desired, along with an affordable, easy-to-handle format with less weight.
Working with Nichiha was new to many on this project, requiring research and collaboration to ensure the intended design came to fruition. For example, to achieve greater crispness at corners, the team installed extruded anodized aluminum trim around windows, doors, and at building edges. The aluminum trim developed a clean tight look that complimented the street level storefront system and added a unique dimension to the overall appearance of the Nichiha panel system.
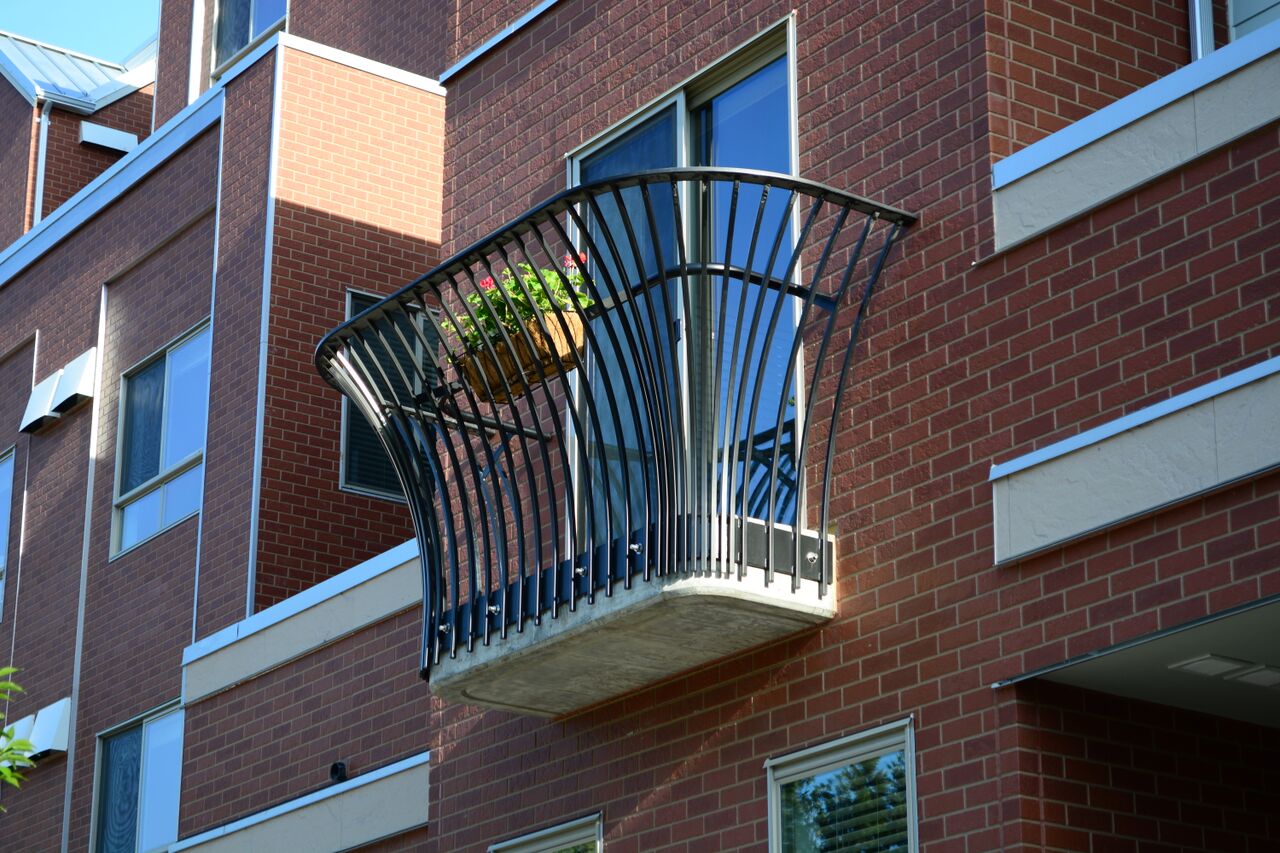 Nichiha’s PlymouthBrick fiber cement panels and aluminum trim
Nichiha’s PlymouthBrick fiber cement panels and aluminum trim
Not new to Nichiha but new to PlymouthBrick, installer Vacek Szymula of DOM Construction, was able to successfully install PlymouthBrick panels for the first time from the inside at unique angles, over layers of fire protection sheathing.
Because Nichiha panels install more quickly than traditional brick using a patented system, the project’s tight timeframe was met by providing additional manpower to accommodate faster siding installation without compromising quality and consistency.
Mark Flynn, project manager for Halvorson Construction Group, liked what the quick and simple installation offered behind the panels – a moisture management rainscreen which reduces risk of mold and water damage inside the building. “We all embraced this additional design feature,” says Flynn, given the wet climate in the greater Seattle area.
In the end, the Park Metro Apartment building is one that everyone is proud of, says Szymula. “We show this building to new clients. You have to get up close to see the joints,” he adds. “We receive a lot of compliments on the building.”
For more information, call 1.86.NICHIHA1 or visit nichiha.com.
Related Stories
Sponsored | Voice of the Brand | Jun 5, 2020
Practice Style Transcendence with Brick
Get inspired! Brick’s adaptability has made it the premier building material for centuries even as styles come and go. Nothing says “classic” like brick, but nothing says “innovative” like brick either. Check out some examples of how fired clay brick remains a major presence in the 21st Century designer’s palette.
75 Top Building Products | Dec 12, 2019
Top Building Envelope Products for 2019
Sto's beetle-inspired exterior coating and Dörken Systems' UV-resistant vapor-permeable barrier are among the 28 new building envelope products to make Building Design+Construction's 2019 101 Top Products report.
Masonry | Dec 15, 2017
New UK football facility: Quintessentially Bluegrass State, thanks to manufactured stone
The design team, led by Ross Tarrant Architects and HNTB, wanted to create a modern aesthetic with a uniquely Bluegrass State feel.
Sponsored | Masonry | May 15, 2017
Echelon Masonry teams with Georgia architect to upgrade Hall County sheriff’s new headquarters
Formerly plagued with broken heating and air systems, as well as the need to turn closets into offices, the new three-story, 50,000 sq. ft. headquarters opened in 2016 at a cost of approximately $5 million.
Sponsored | Masonry | Oct 25, 2016
Manufactured Masonry Leads Sustainable Charge Ahead of LEED Updates
Sponsored | | Jan 26, 2015
Arriscraft delivers wow factor for the University of Wyoming’s remarkable Marian H. Rochelle Gateway Center
The state-of-the art Marian H. Rochelle Gateway Center successfully fuses the university’s time-honored brand qualities with a leading-edge technological infrastructure.
| Jul 17, 2014
A harmful trade-off many U.S. green buildings make
The Urban Green Council addresses a concern that many "green" buildings in the U.S. have: poor insulation.
| Jul 11, 2014
Are these LEGO-like blocks the future of construction?
Kite Bricks proposes a more efficient way of building with its newly developed Smart Bricks system.
Sponsored | | Mar 25, 2014
Johns Hopkins chooses SLENDERWALL for a critical medical facility reconstruction
After decades of wear, the hand-laid brick envelope of the Johns Hopkins nine-story Nelson/Harvey inpatient facility began failing. SLENDERWALL met the requirements for renovation.
| Feb 14, 2014
Scrap tires used to boost masonry blocks at Missouri University of S&T
Research could lead to blocks that use waste material and have seismic and insulating benefits.


