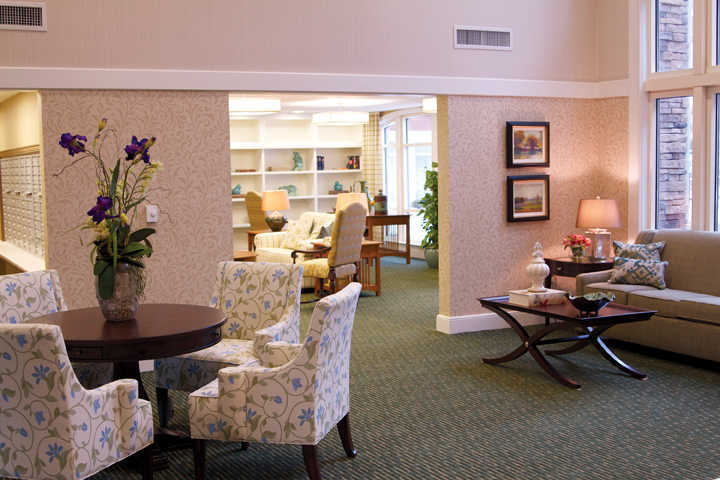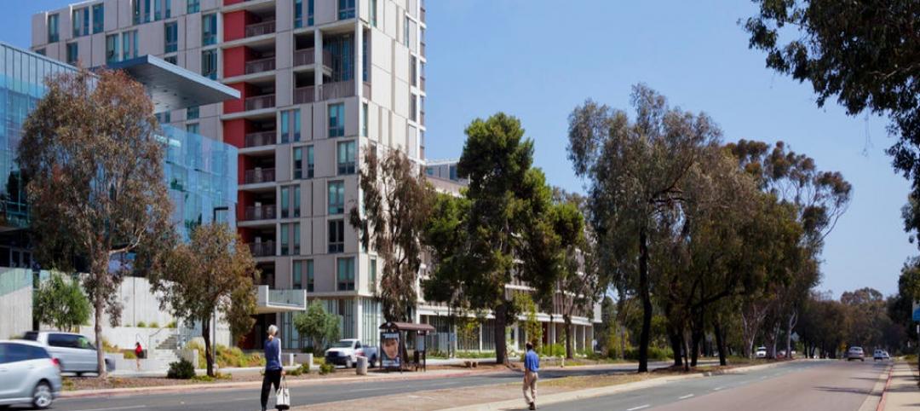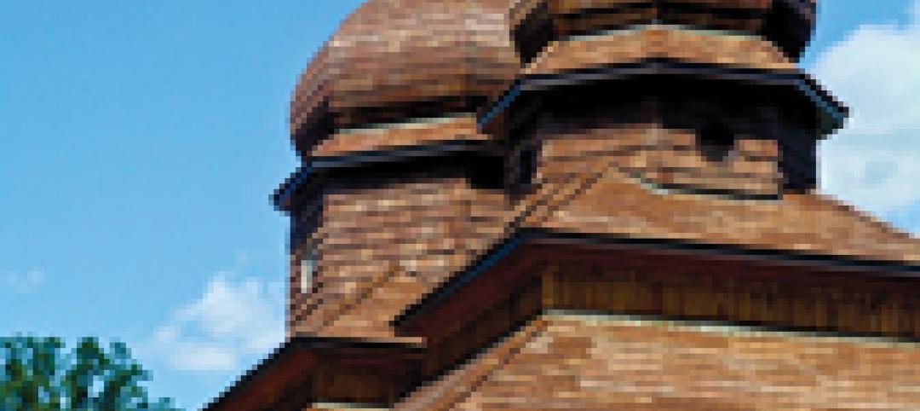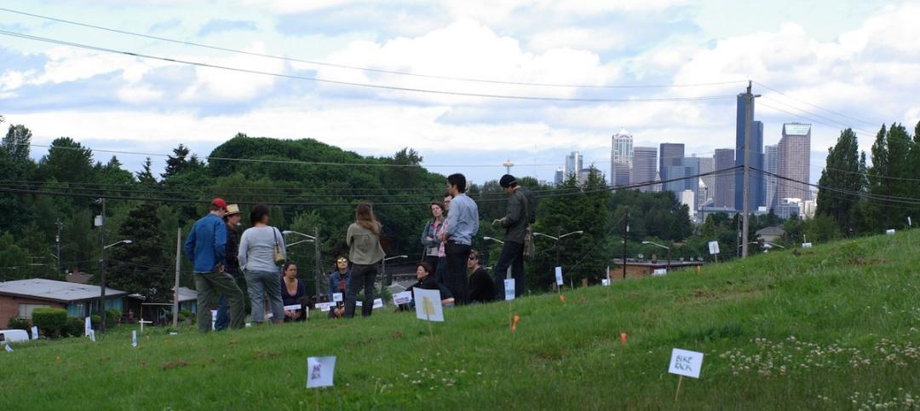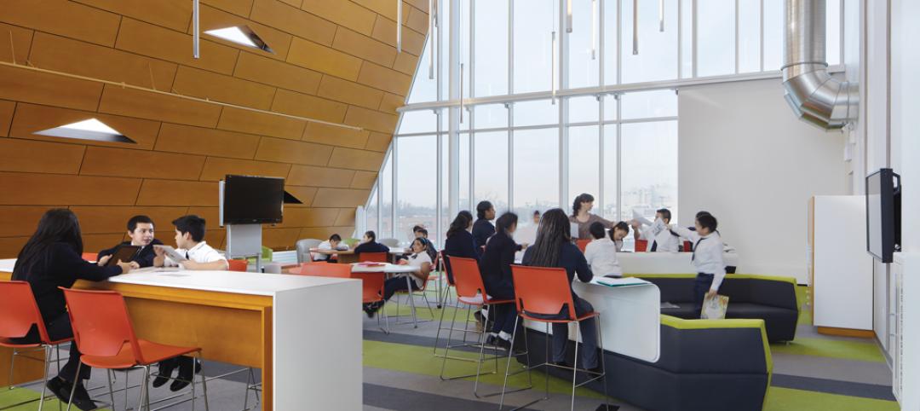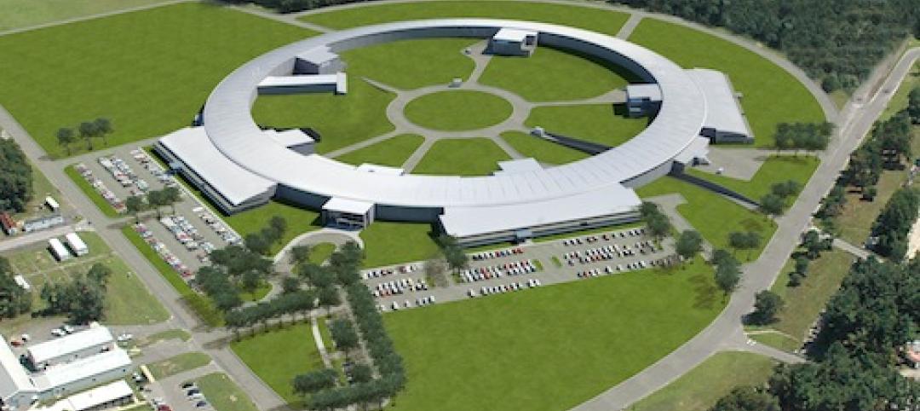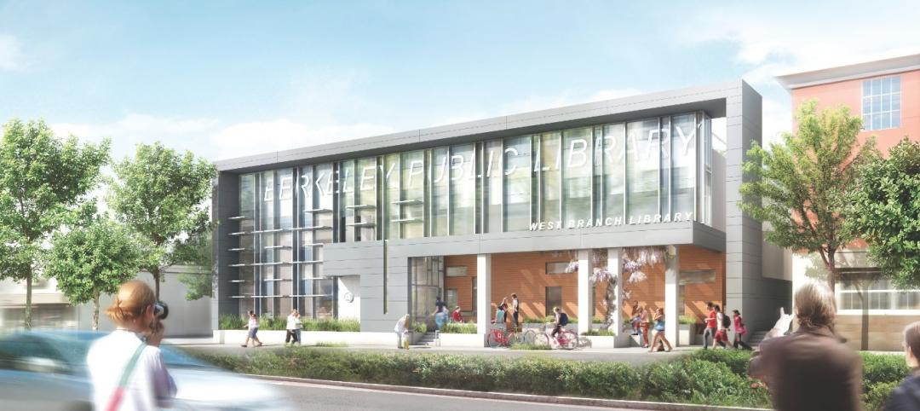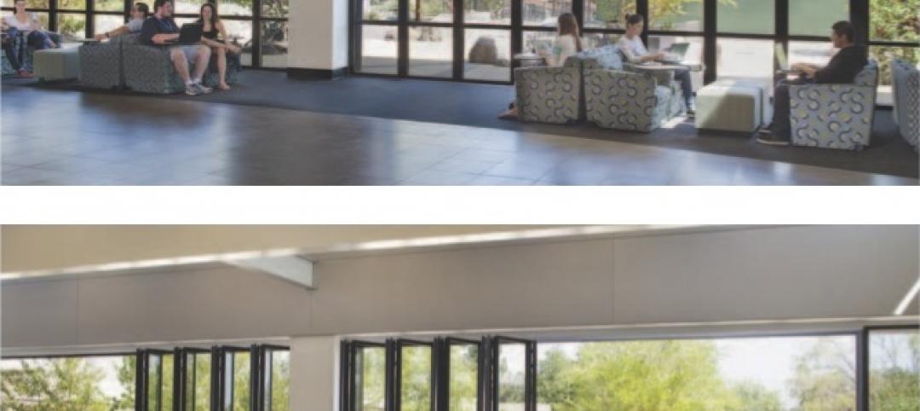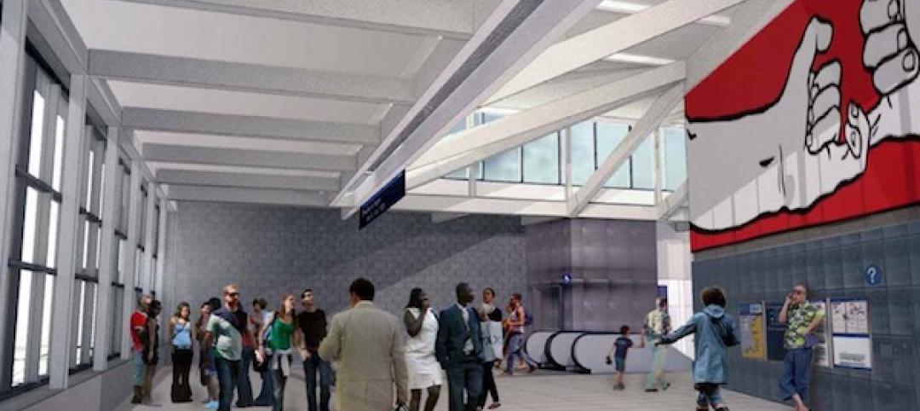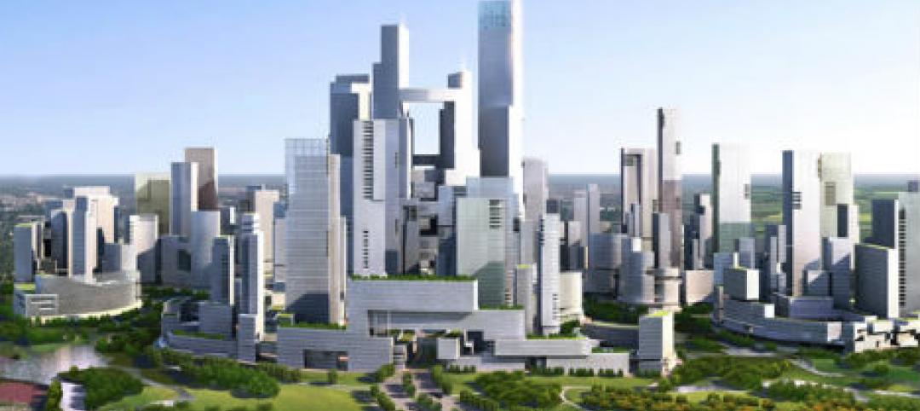Senior living community for those seeking a certain lifestyle
A new senior living community in Geneva, Ill., is designed for residents who want a social- and wellness-focused lifestyle. GreenFields of Geneva has 147 maintenance-free apartment homes, with varying floor plans and views of the nearby Tanna Farms Golf Course. The community includes a fitness center, creative arts studio, media/computer room, and library. The Building Team included C.C. Hodgson Architectural Group, construction manager Lend Lease, and engineers MEP Technologies Inc. and Karpinski Engineering.
[pagebreak]
Renovation alchemy to transform 1930’s-era high school into LEED Gold
 HMFH Architects has completed an $85 million interior renovation project at the Cambridge Rindge and Latin School, the only public high school in the city of Cambridge, Mass. The two-year multiphase project renovated 400,000 sf of academic space in the high school, which was originally constructed in 1933 and expanded in 1978. Sustainable features include a photovoltaic rooftop panel array, a new HVAC system, high-reflectance roofing, and high-performance lighting. The school is pursuing LEED Gold certification.
HMFH Architects has completed an $85 million interior renovation project at the Cambridge Rindge and Latin School, the only public high school in the city of Cambridge, Mass. The two-year multiphase project renovated 400,000 sf of academic space in the high school, which was originally constructed in 1933 and expanded in 1978. Sustainable features include a photovoltaic rooftop panel array, a new HVAC system, high-reflectance roofing, and high-performance lighting. The school is pursuing LEED Gold certification.
[pagebreak]
New facility provides Cancer Center at University of Iowa with upgrades
 A new clinic for the Holden Comprehensive Cancer Center, part of University of Iowa Hospitals and Clinics (UIHC), is now open. Located on two floors in the Pomerantz Family Pavilion, the clinic offers 64,000 sf of renovated space aimed at enhancing efficiency and reducing waiting times for patients. The cancer center includes new clinic and infusion bay areas, 37 exam rooms, two procedure rooms, a new pneumatic tube system to reduce waiting times for lab results, and an on-site pharmacy. Heery International designed the $12 million facility, part of a 22-phase expansion at UIHC.
A new clinic for the Holden Comprehensive Cancer Center, part of University of Iowa Hospitals and Clinics (UIHC), is now open. Located on two floors in the Pomerantz Family Pavilion, the clinic offers 64,000 sf of renovated space aimed at enhancing efficiency and reducing waiting times for patients. The cancer center includes new clinic and infusion bay areas, 37 exam rooms, two procedure rooms, a new pneumatic tube system to reduce waiting times for lab results, and an on-site pharmacy. Heery International designed the $12 million facility, part of a 22-phase expansion at UIHC.
[pagebreak]
Mall brings Western-style shopping experience to India’s Chandigarh
 The North Country Mall in Chandigarh, capital of India’s Punjab state, is a joint venture between shopping center developer J.J. Gumberg Co. and global design firm tvsdesign. Scheduled to open this winter, the Western-style mall has already leased more than 75% of its outlets to international retailers. It features a total of 1.03 million sf of built-up area, with more than 325,000 sf reserved for anchor tenants and 255,000 sf for smaller stores. More than a shopping center, the North Country Mall was also designed as an entertainment complex and includes an IMAX theater.
The North Country Mall in Chandigarh, capital of India’s Punjab state, is a joint venture between shopping center developer J.J. Gumberg Co. and global design firm tvsdesign. Scheduled to open this winter, the Western-style mall has already leased more than 75% of its outlets to international retailers. It features a total of 1.03 million sf of built-up area, with more than 325,000 sf reserved for anchor tenants and 255,000 sf for smaller stores. More than a shopping center, the North Country Mall was also designed as an entertainment complex and includes an IMAX theater.
Related Stories
| Apr 22, 2013
Top 10 green building projects for 2013 [slideshow]
The AIA's Committee on the Environment selected its top ten examples of sustainable architecture and green design solutions that protect and enhance the environment.
| Apr 19, 2013
Must see: Shell of gutted church on stilts, 40 feet off the ground
Construction crews are going to extremes to save the ornate brick façade of the Provo (Utah) Tabernacle temple, which was ravaged by a fire in December 2010.
| Apr 16, 2013
5 projects that profited from insulated metal panels
From an orchid-shaped visitor center to California’s largest public works project, each of these projects benefited from IMP technology.
| Apr 12, 2013
Nation's first 'food forest' planned in Seattle
Seattle's Beacon Food Forest project is transforming a seven-acre lot in the city’s Beacon Hill neighborhood into a self-sustaining, edible public park.
| Apr 10, 2013
23 things you need to know about charter schools
Charter schools are growing like Topsy. But don’t jump on board unless you know what you’re getting into.
| Mar 27, 2013
Small but mighty: Berkeley public library’s net-zero gem
The Building Team for Berkeley, Calif.’s new 9,500-sf West Branch library aims to achieve net-zero—and possibly net-positive—energy performance with the help of clever passive design techniques.
| Mar 20, 2013
Folding glass walls revitalize student center
Single-glazed storefronts in the student center at California’s West Valley College were replaced with aluminum-framed, thermally broken windows from NanaWall in a bronze finish that emulates the look of the original building.
| Feb 25, 2013
Turner employs rare 'collapsible' steel truss system at Seattle light rail station
To speed construction of the $110 million Capitol Hill Station light-rail station in Seattle, general contractor Turner Construction will use an unusual temporary framing method for the project's underground spaces.
| Feb 13, 2013
China plans new car-free city
A new urban development near Chengdu, China, will provide new housing for ~80,000 people, surrounded by green space.


