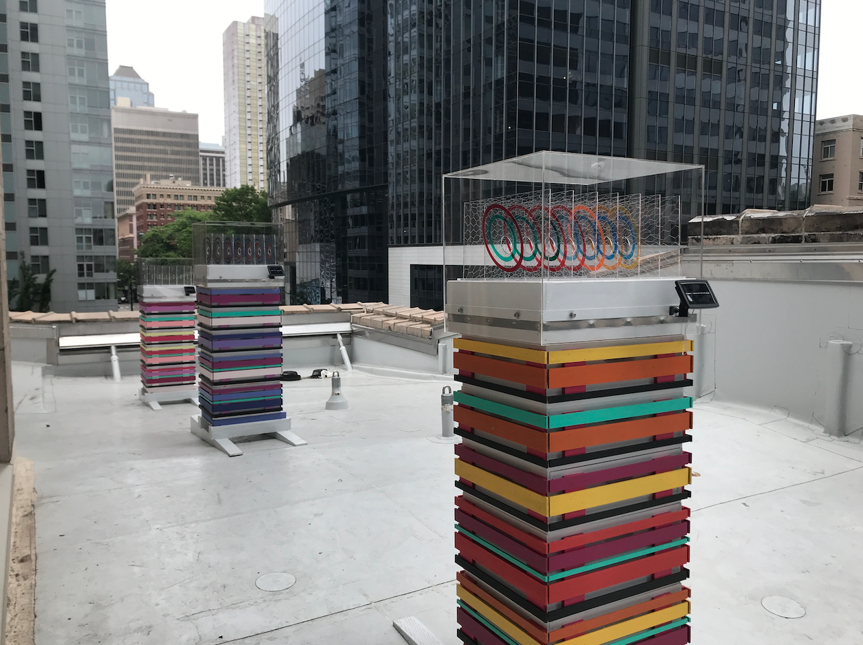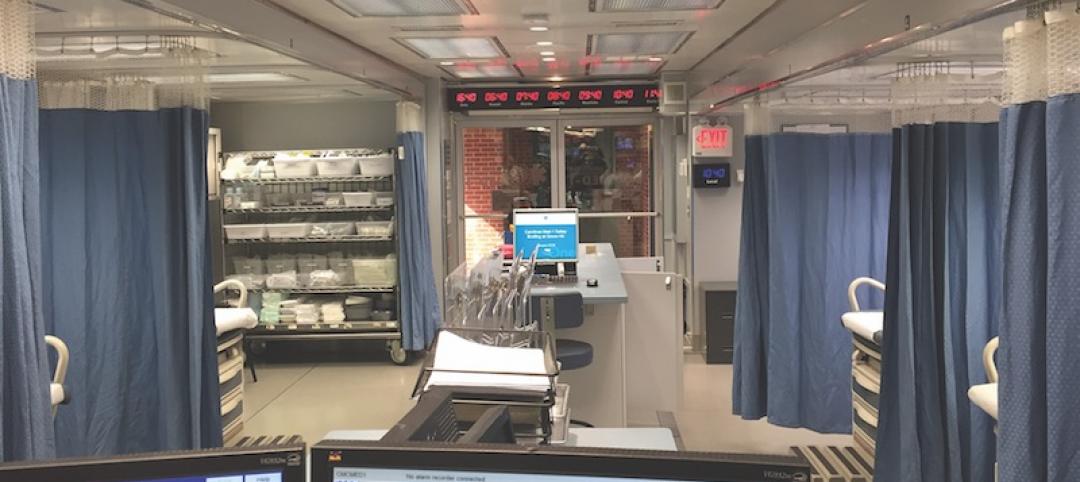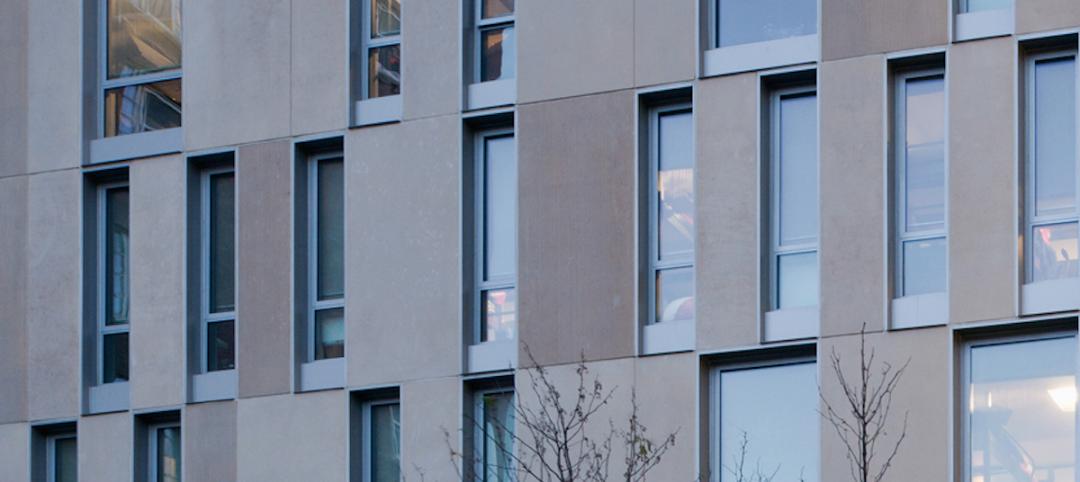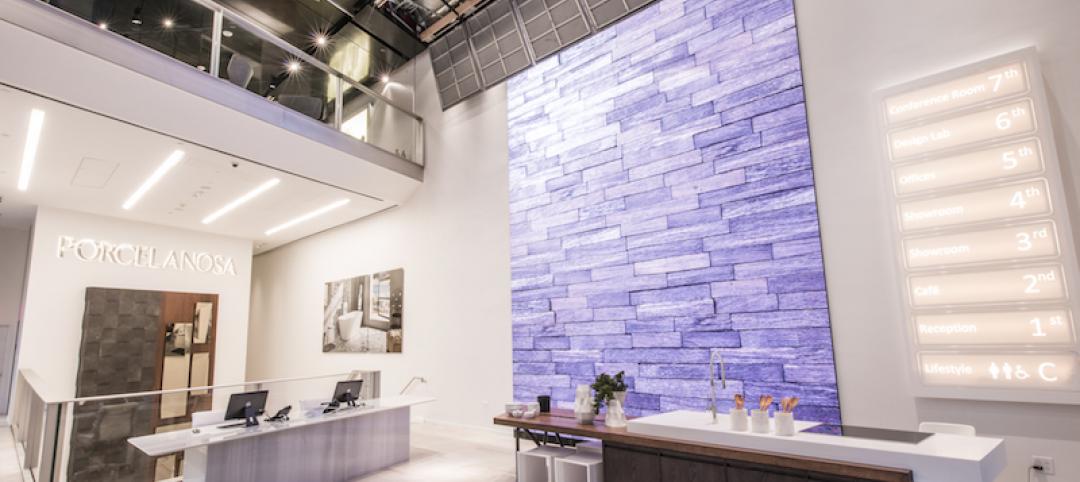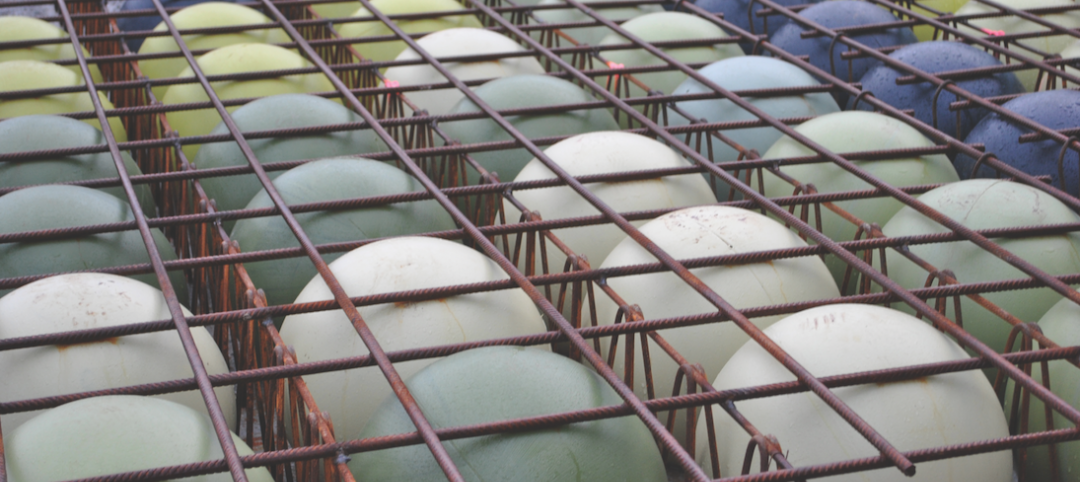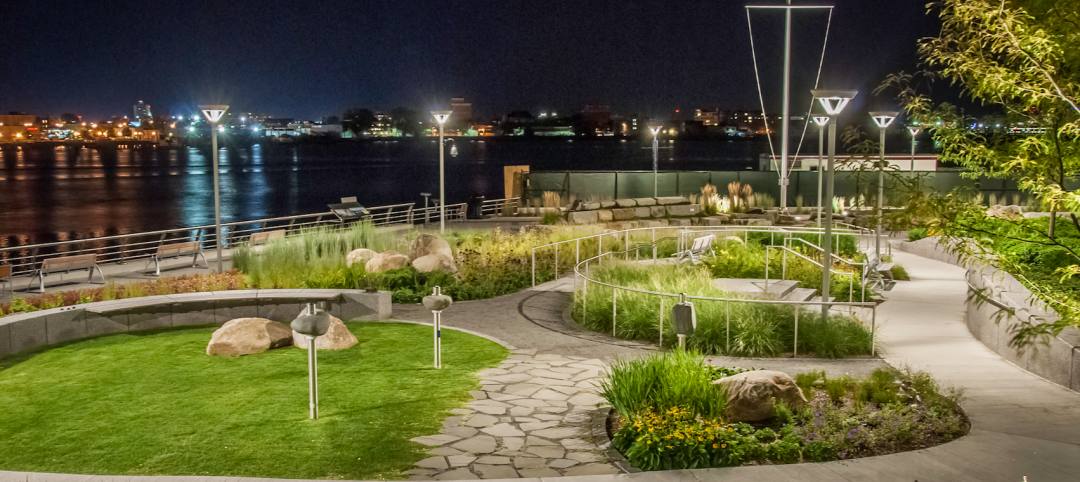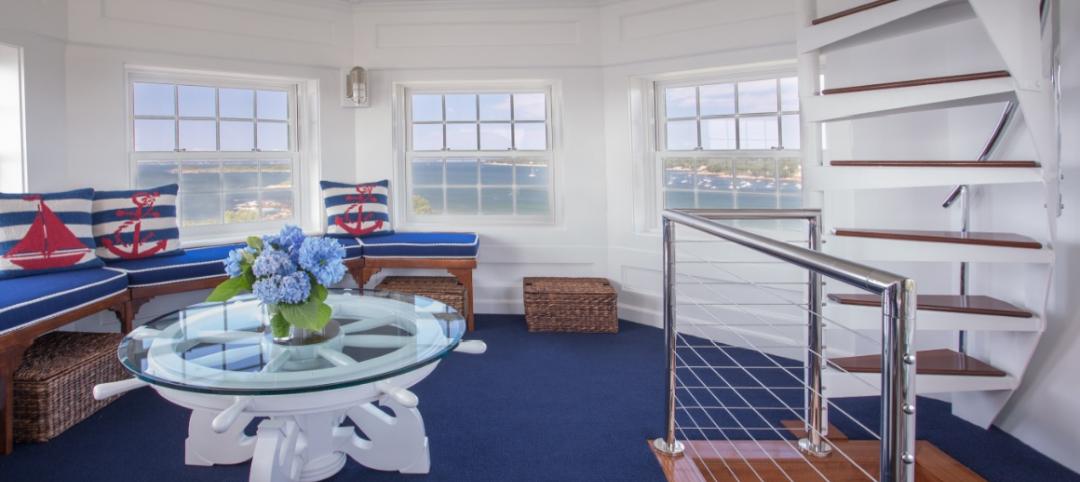Though construction has completed at The Sanctuary, downtown Seattle’s newest events venue, thousands of workers continue to toil away on the building’s roof. These workers don’t wear hardhats or carry hammers. Nor did they participate in the design and construction of The Sanctuary’s extensive renovations.
Instead, they are hard at work providing a sustainable source of honey for The Sanctuary’s chef, Gavin Stephenson, to drizzle across food on the facility’s menu. If it hasn’t already clicked, the workers in question on the roof are thousand of honeybees, spread across four ZGF Architects-designed beehives.
So how did the roof of this events venue become a honey-rich apiary? It began with the design of The Mark, the neighboring 44-story office and hotel tower. In designing The Mark, Daniels Real Estate, the project’s developer, had the rights to demolish a historically significant neighboring church. But instead of razing the church, Daniels Real Estate and ZGF designed The Mark to cantilever over the building.
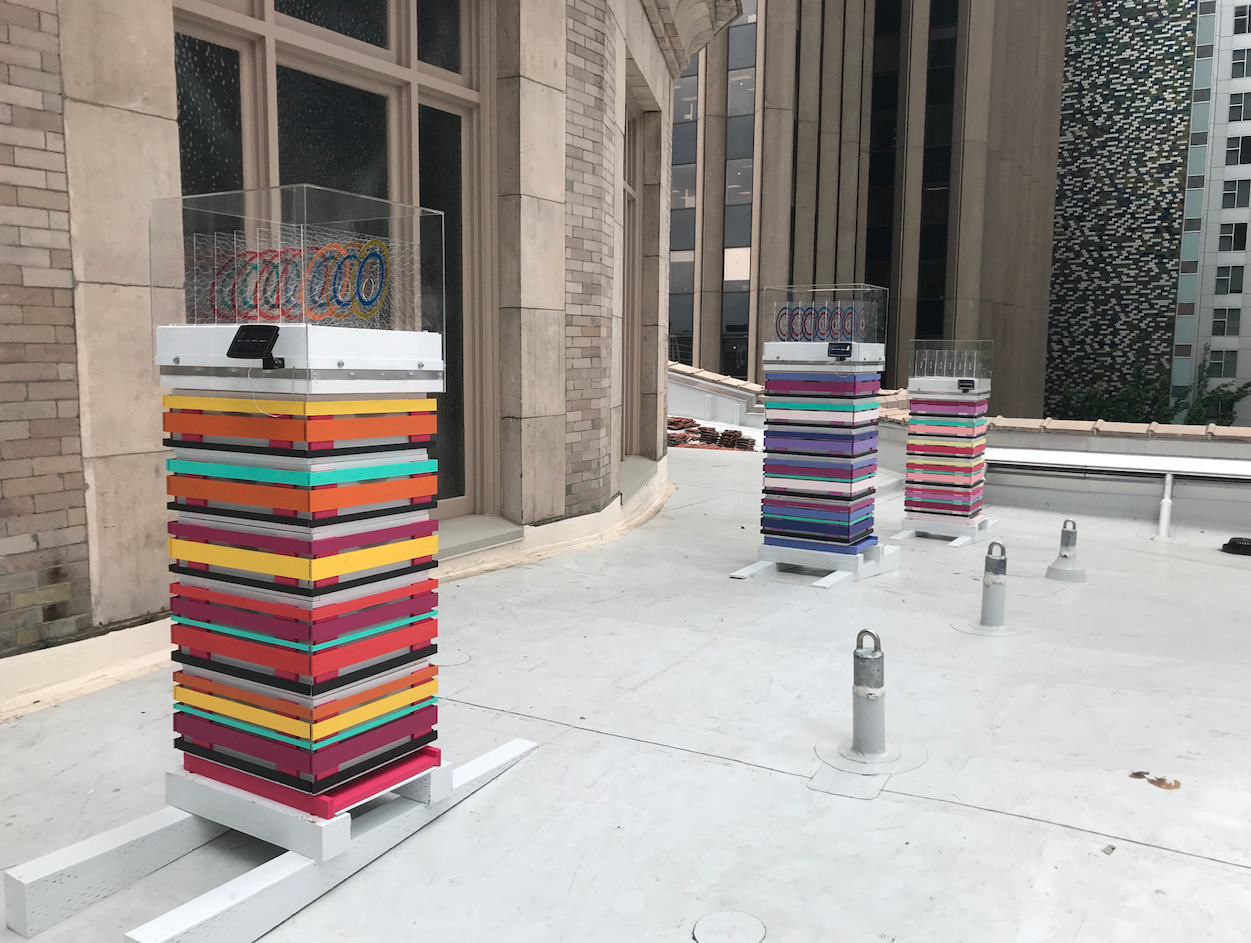
After the rescued church was renovated into The Sanctuary, ZGF was enlisted to create the four urban beehives. The hives needed to be functional for their future inhabitants. They also needed to look good, as they would be visible from Fifth Avenue and neighboring offices.
ZGF designed wooden hives that are composed of stackable boxes. The hives stand over five feet tall and, when occupied, can weigh up to 300 pounds each. The exteriors reflect the colors of regional pollinator-preferred flower species, such as bright orange nasturtiums, yellow black-eyed susans, purple borage, and pink marguerite daisies. The selected colors are light shades, which, when combined with the ventilated design, prevent the hives from overheating.
See Also: Net zero construction trailer brings health and wellness to the jobsite
A lantern lid made from etched plexiglass with a dynamic honeycomb graphic adds a final aesthetic flair. Stephenson described ZGF’s final design as “a five-star beekeeping hotel.”
The residing bees can travel up to six miles from their hives atop The Sanctuary to gather nectars from maple trees and other plants to produce the urban honey. Upon return, the hives act as a place to feed, reproduce, and live.
In addition to providing a renewable source of honey for The Sanctuary’s menu, the beehives also bring awareness to the importance and current plight of honeybees.
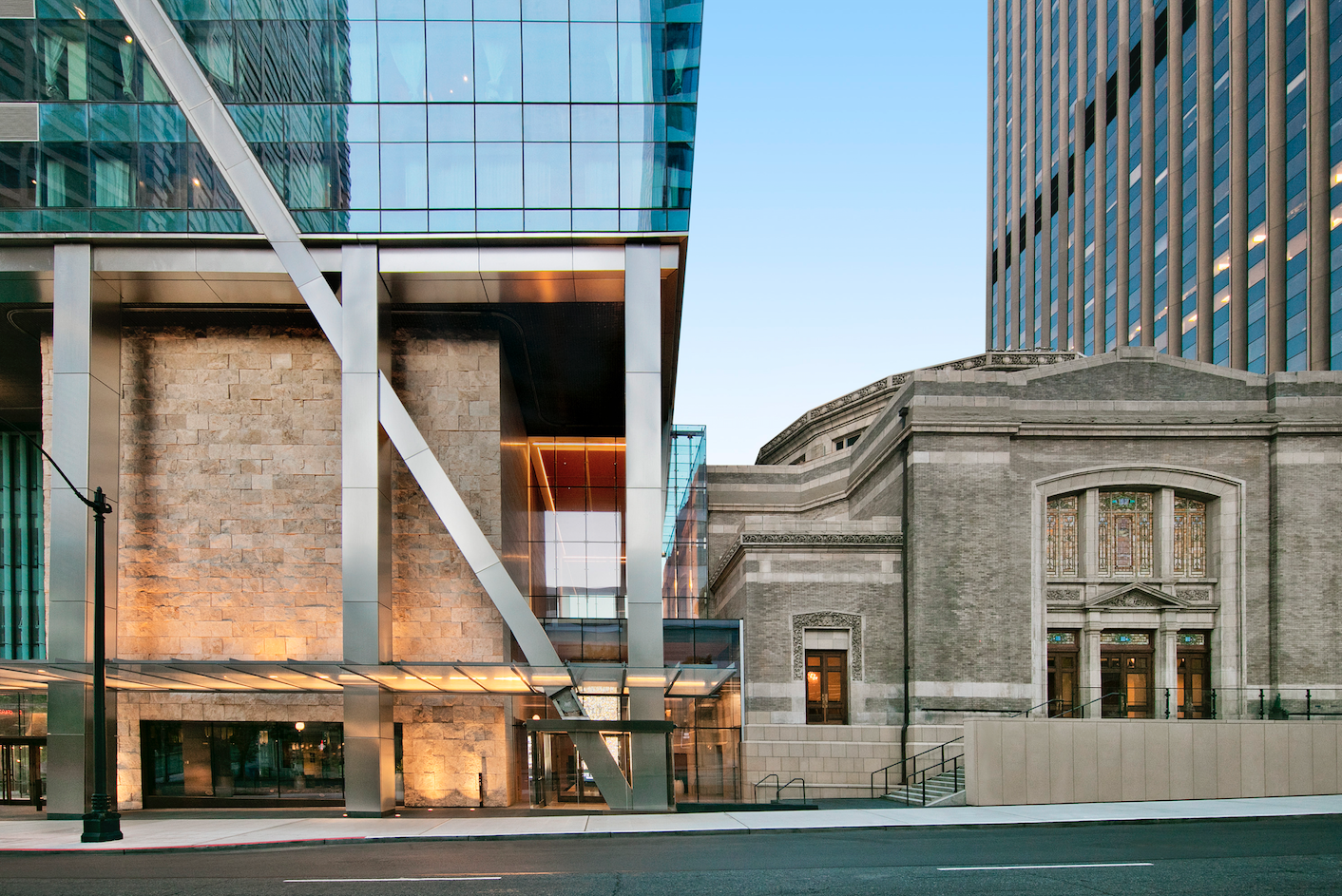
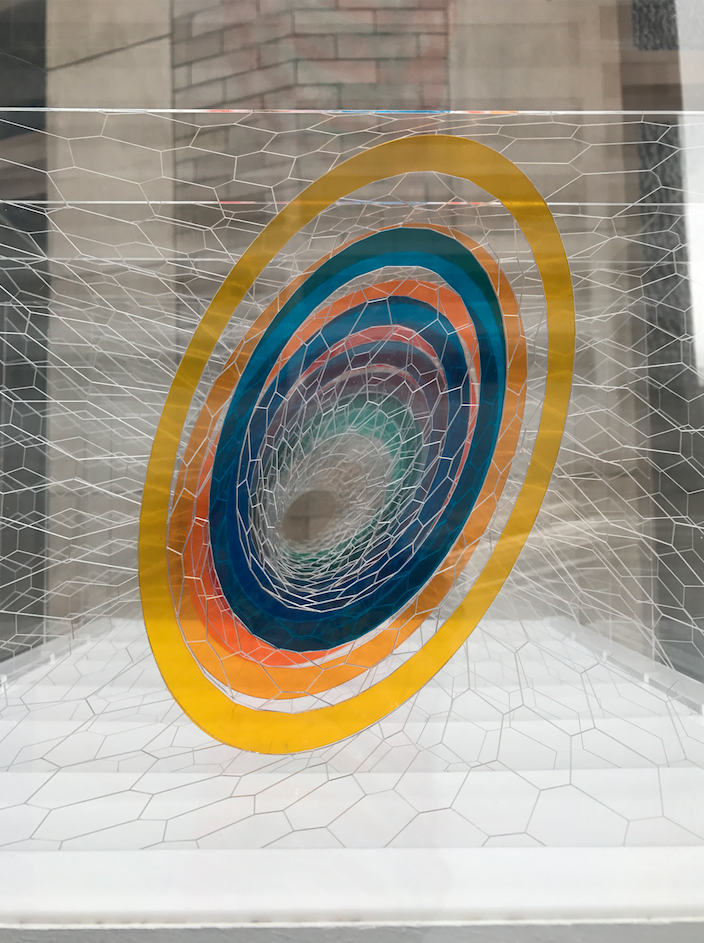
Related Stories
Great Solutions | Aug 23, 2016
11 great solutions for the commercial construction market
A roll-up emergency department, next-gen telemedicine center, and biophilic cooling pods are among the AEC industry’s clever ideas and novel innovations for 2016.
Great Solutions | Jan 20, 2016
13 great solutions for commercial construction
As these 13 innovations for the AEC marketplace demonstrate, sometimes a problem can be a good thing.
Great Solutions | Jan 20, 2016
Digitally fabricated concrete formwork pushes the limits of what can be cost-effectively constructed in concrete
Simpson Gumpertz & Heger and CW Keller use 3D modeling and CNC machining to advance concrete construction.
Great Solutions | Jan 20, 2016
Sasaki Associates develops simple yet novel solution for precast concrete complication
Its double-angle cladding anchor maintains the air/water/vapor barrier integrity and continuous insulation while still allowing for the desired versatility of precast panels.
Great Solutions | Jan 20, 2016
Porcelanosa’s solid-surface product, Krion, used to create an elegant retractable ceiling for NY showroom
Typically used for countertops, vanities, and furniture, Krion was used to make 39 panels covering 1,300 sf of ceiling space above the showroom.
Great Solutions | Jan 20, 2016
Skanska’s new app helps construction teams monitor and meet environmental quality standards while renovating hospitals
App allows users to track noise, differential pressure levels, vibration, and dust
Great Solutions | Jan 19, 2016
Concrete innovation: voided biaxial slab slashes weight, saves concrete
System reduces slab dead load by 30% on medical clinic project
Great Solutions | Jan 19, 2016
Healing garden doubles as therapy trails
A Boston-area hospital takes the healing garden to the next level.
Great Solutions | Jan 14, 2016
WWII watchtower turned into ‘land yacht’
Architect Siemasko + Verbridge and contractor Windover Construction transformed a coastal wartime observation post into an amenity-filled guesthouse.
Great Solutions | Jan 12, 2016
Sprinkler system does double duty
Two innovations tap into the multi-use potential for fire/life safety infrastructure.


