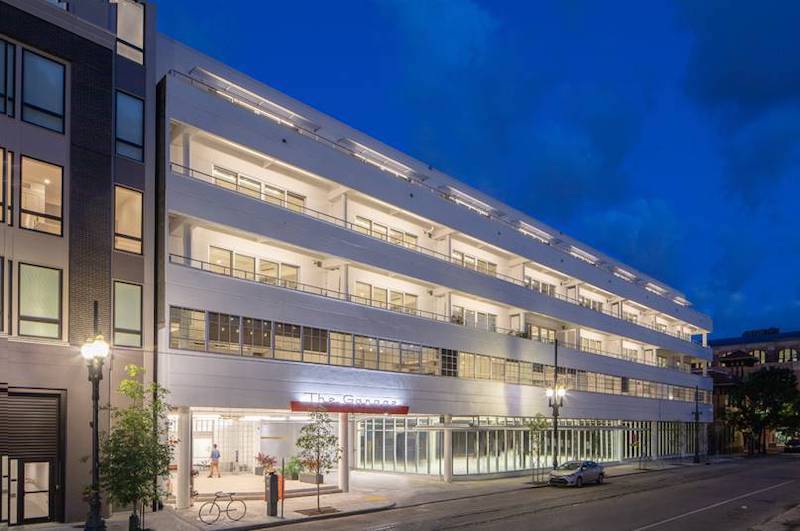The Garage, an adaptive reuse project in New Orleans, comprises 62 residential units across 154,000-sf. The project also includes 20,900 sf of retail space on the main level.
Built from what was once a 1950’s car dealership and its integrated parking structure, The Garage features amenities such as a rooftop pool and lounge, equipped with a 24/7 fitness center; roll-up garage doors in the units that separate the bedrooms from the rest of the living space; and two fully automated, class-B freight elevators that allow residents to self-park next to their residence.
 Photo: David Armentor.
Photo: David Armentor.
An overhead monitor directs residents to the appropriate lift once they arrive home. The system is outfitted with a laser guidance system to ensure safety and reliability, meaning only once the car is centered in the lift will the monitor instruct the occupant to put their car in park and close the doors. The lifts are 21 feet long, 9 feet wide, and 10 feet tall with a capacity of 8,000 pounds. Residents register their vehicles with the property so the system knows the exact location of the reserved, oversized spot, bringing the vehicle and its occupant to the appropriate floor in no more than a minute.
Apartments and condominiums both feature flexible layouts, with the condominiums residing on the top floors of the project.
 Photo: David Armentor.
Photo: David Armentor.
The Build Team includes:
Architect: Wisznia | Architecture+Development, New Orleans, LA
General Contractor: The Lemoine Company, New Orleans, LA
Glazing Contractor: Zinsel Glass, Terrytown, LA
Related Stories
| Aug 11, 2010
New website highlights government tax incentives for large commercial buildings
Energy Retrofit Group (ERG), the subsidiary of 40-year-old, award-winning Adache Group Architects, Inc., has announced the creation of their new energy conservation web site: www.energy-rg.com.
| Aug 11, 2010
Gensler, HOK, HDR among the nation's leading reconstruction design firms, according to BD+C's Giants 300 report
A ranking of the Top 100 Reconstruction Design Firms based on Building Design+Construction's 2009 Giants 300 survey. For more Giants 300 rankings, visit http://www.BDCnetwork.com/Giants
| Aug 11, 2010
The Joule Hotel
Dallas, Texas
The Joule Hotel in Dallas, designed by local firm Coburn & Smith, was constructed in 1927 as the Dallas National Bank Building. Originally one of the finest examples of gothic revival architecture in Texas, it had had most of its gothic elements removed over the years after being converted into an office building and later abandoned. What was left had fallen into disrepair.
| Aug 11, 2010
AECOM, WATG top BD+C's ranking of the nation's 75 largest hotel design firms
A ranking of the Top 75 Hotel Design Firms based on Building Design+Construction's 2009 Giants 300 survey. For more Giants 300 rankings, visit http://www.BDCnetwork.com/Giants
| Aug 11, 2010
ASHRAE introduces building energy label prototype
Most of us know the fuel efficiency of our cars, but what about our buildings? ASHRAE is working to change that, moving one step closer today to introducing its building energy labeling program with release of a prototype label at its 2009 Annual Conference in Louisville, Ky.
| Aug 11, 2010
Urban Land Institute honors five 'outstanding' developments in Europe, Middle East, and Africa
Five outstanding developments have been selected as winners of the Urban Land Institute (ULI) 2009 Awards for Excellence: Europe, Middle East, and Africa (EMEA) competition. This year, the competition also included the announcement of two special award winners. The Awards for Excellence competition is widely regarded as the land use industry’s most prestigious recognition program.
| Aug 11, 2010
Cannon Design’s European-inspired Sparkling Hill Resort breaks ground
Cannon Design, a leading international architectural, engineering and planning firm, is pleased to announce that the firm’s Sparkling Hill Resort and Wellness Hotel in Vernon, BC, has broken ground.
| Aug 11, 2010
10 tips for mitigating influenza in buildings
Adopting simple, common-sense measures and proper maintenance protocols can help mitigate the spread of influenza in buildings. In addition, there are system upgrades that can be performed to further mitigate risks. Trane Commercial Systems offers 10 tips to consider during the cold and flu season.
| Aug 11, 2010
Skanska, Turner most active in U.S. hotel construction, according to BD+C's Giants 300 report
A ranking of the Top 50 Hotel Contractors based on Building Design+Construction's 2009 Giants 300 survey. For more Giants 300 rankings, visit http://www.BDCnetwork.com/Giants
| Aug 11, 2010
AECOM, Arup, Gensler most active in commercial building design, according to BD+C's Giants 300 report
A ranking of the Top 100 Commercial Design Firms based on Building Design+Construction's 2009 Giants 300 survey. For more Giants 300 rankings, visit http://www.BDCnetwork.com/Giants







