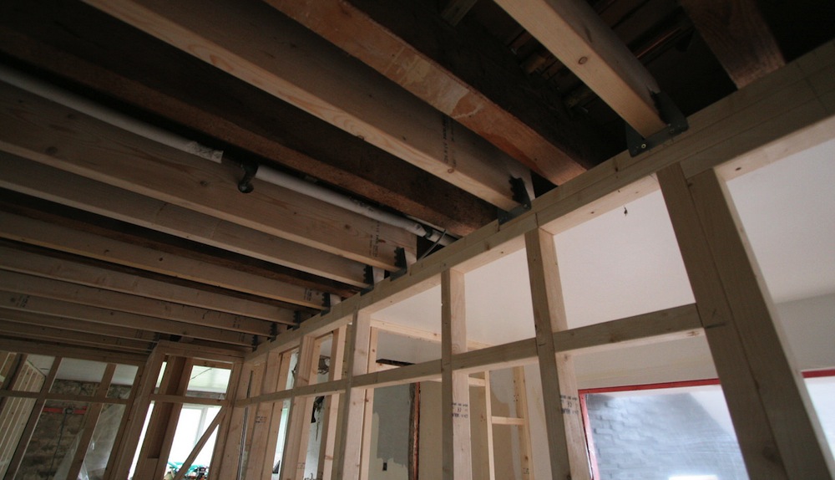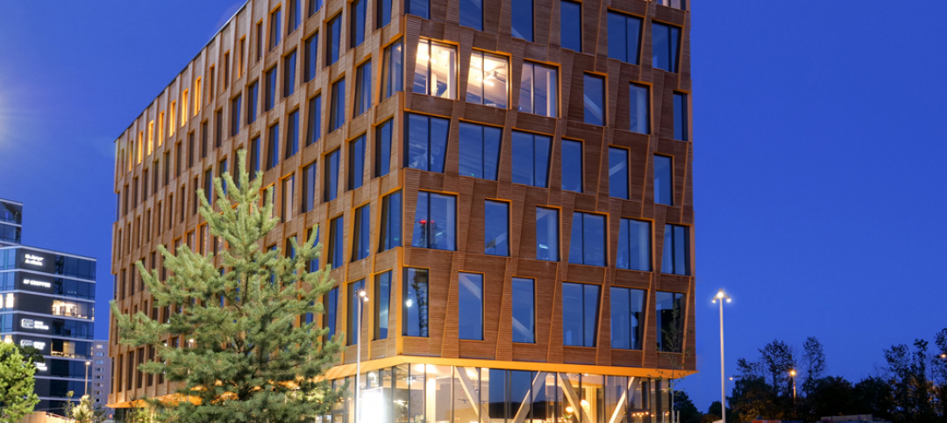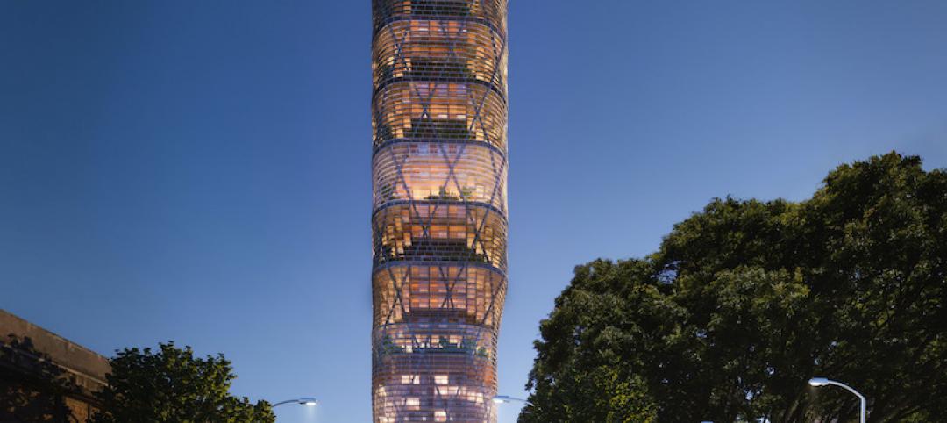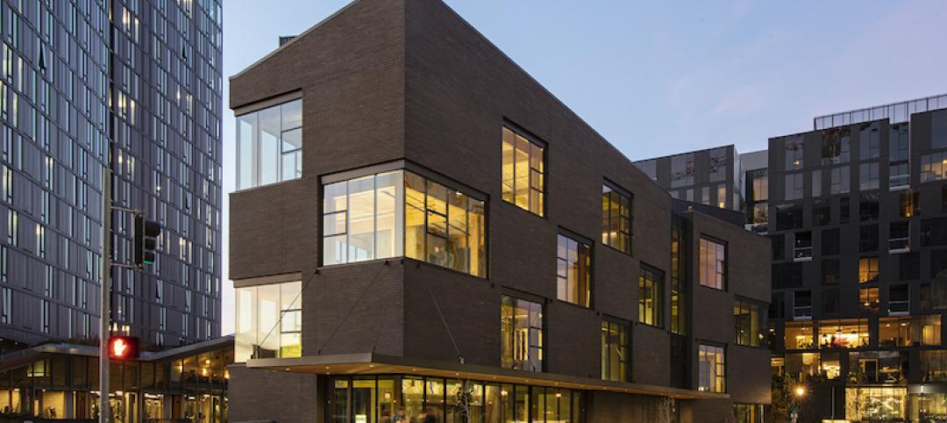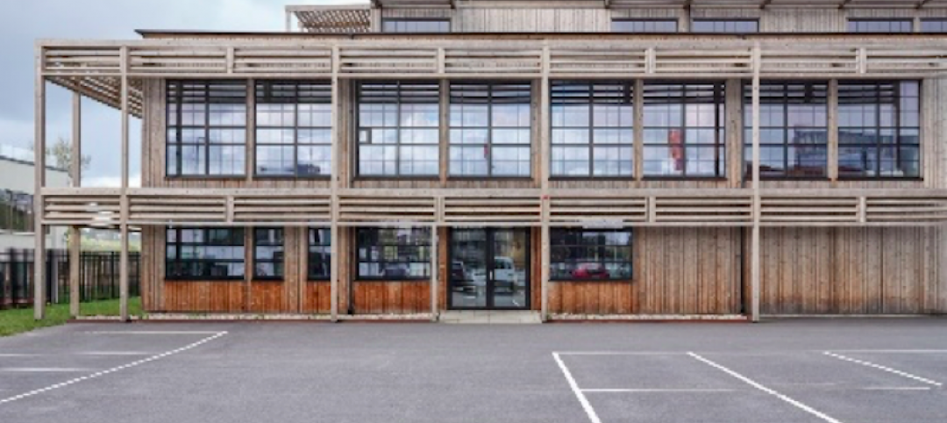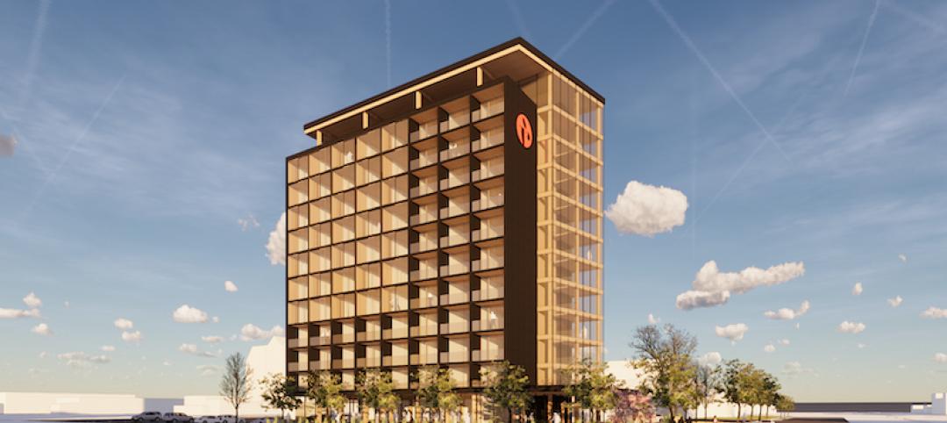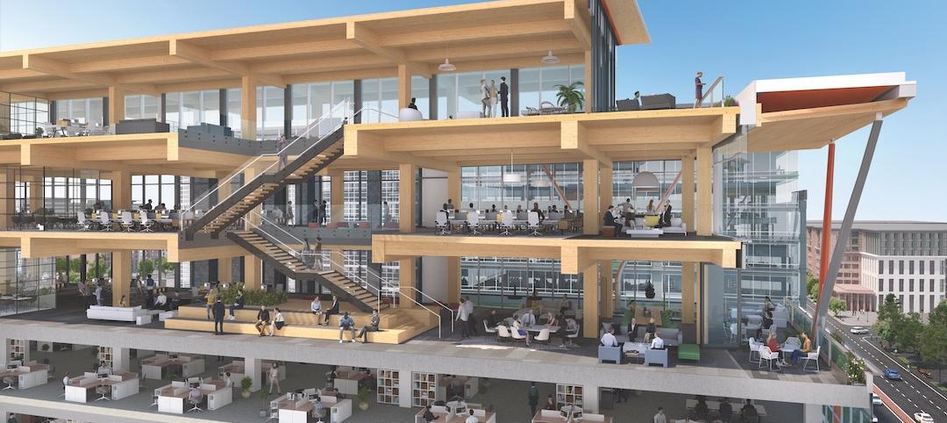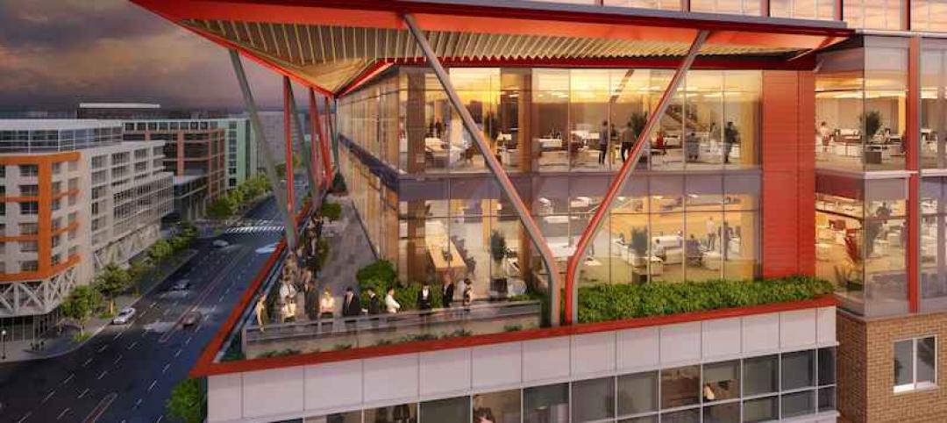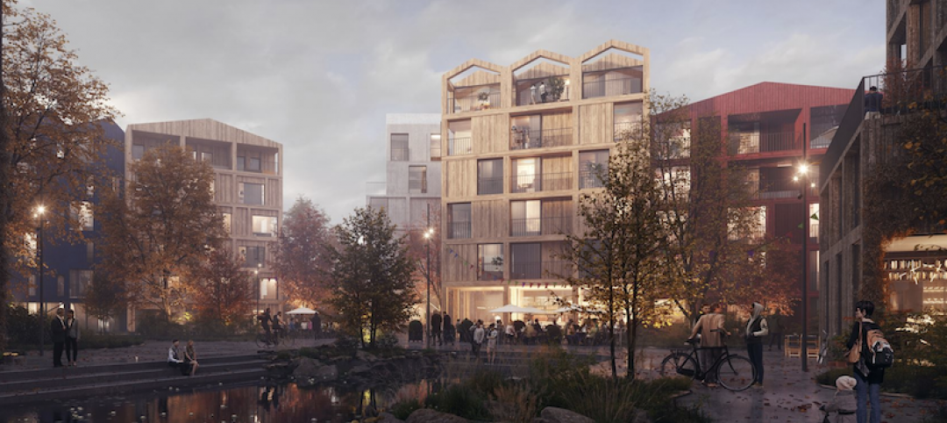APA – The Engineered Wood Association has released an updated version of The Engineered Wood Construction Guide.
The comprehensive guide to engineered wood construction systems was first published in 1962. It features information on engineered wood products and recommendations for their use in a wide range of applications in residential and commercial construction.
It includes information on plywood and oriented strand board (wood structural panels), glulam, I-joists, structural composite lumber, typical specifications, and design recommendations for floor, wall, and roof systems, diaphragms, shear walls, fire-rated systems, and methods of finishing.
The guide can be downloaded for free in PDF format or purchased in printed format for $12. The online offering has been enhanced with this edition to simplify the options for downloading selected chapters of the guide or for the complete publication.
Related Stories
Wood | Oct 19, 2020
Valle Wood is Norway’s largest commercial building made of solid timber
Lund+Slaatto designed the building.
Office Buildings | Jul 9, 2020
Sydney will be home to the world’s tallest hybrid timber tower
SHoP Architects, in collaboration with BVN, is designing the project.
Building Materials | Jul 5, 2020
A new report predicts significant demand growth for mass timber components
There should be plenty of wood, but production capacity needs to catch up.
Wood | Jun 24, 2020
One of Europe’s largest office and warehouse buildings is made entirely of wood
Exli designed and built the project.
Wood | Apr 1, 2020
HDR will design a mass timber Ramada Hotel
The hotel will be located in Kelowna, British Columbia.
Wood | Feb 3, 2020
Mass timber construction grows up
Mass timber is finally making a dent in commercial construction. But can it keep up with demand?
Wood | Jan 24, 2020
105,000-sf vertical mass timber expansion will cap D.C.’s 80 M Street
Hickok Cole is designing the project.
Urban Planning | Jan 13, 2020
Henning Larsen designs all-timber neighborhood for Copenhagen
The project hopes to set a standard for how modern communities can live in harmony with nature.
75 Top Building Products | Dec 12, 2019
Top Building Envelope Products for 2019
Sto's beetle-inspired exterior coating and Dörken Systems' UV-resistant vapor-permeable barrier are among the 28 new building envelope products to make Building Design+Construction's 2019 101 Top Products report.


