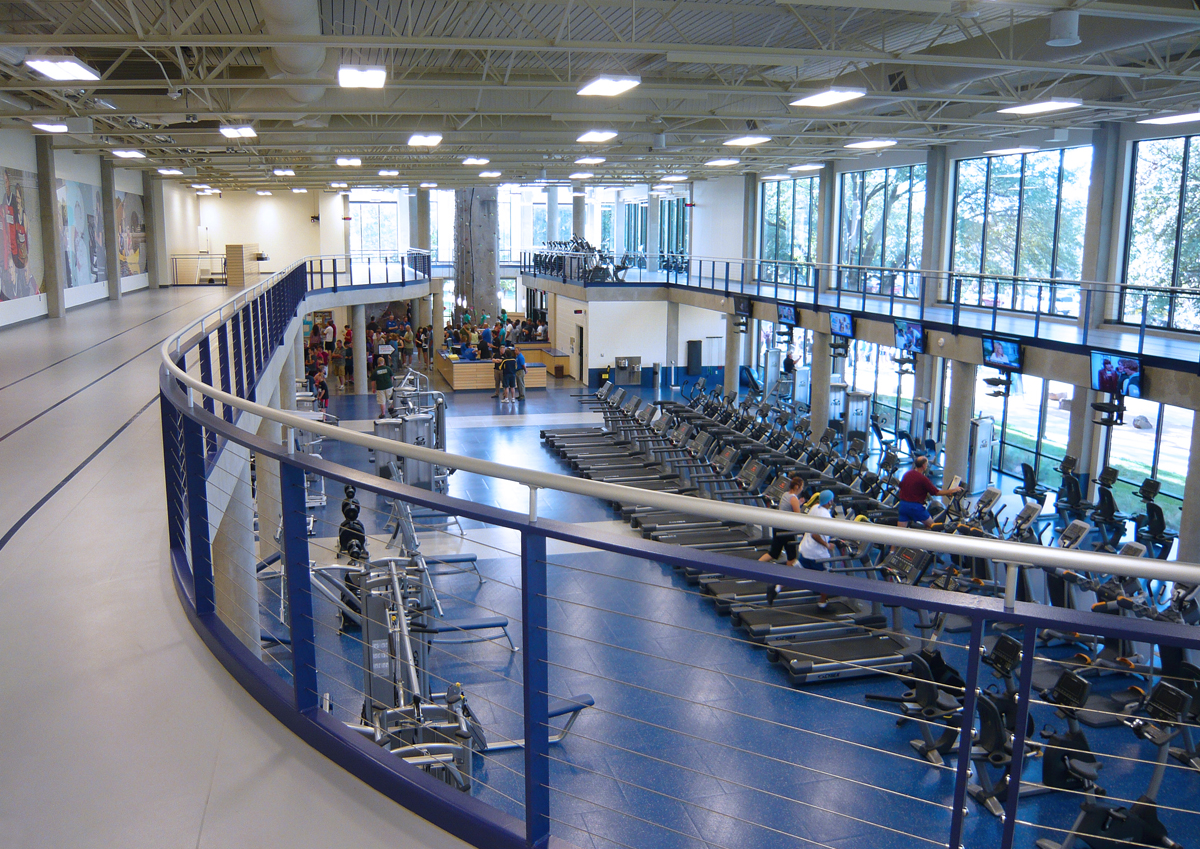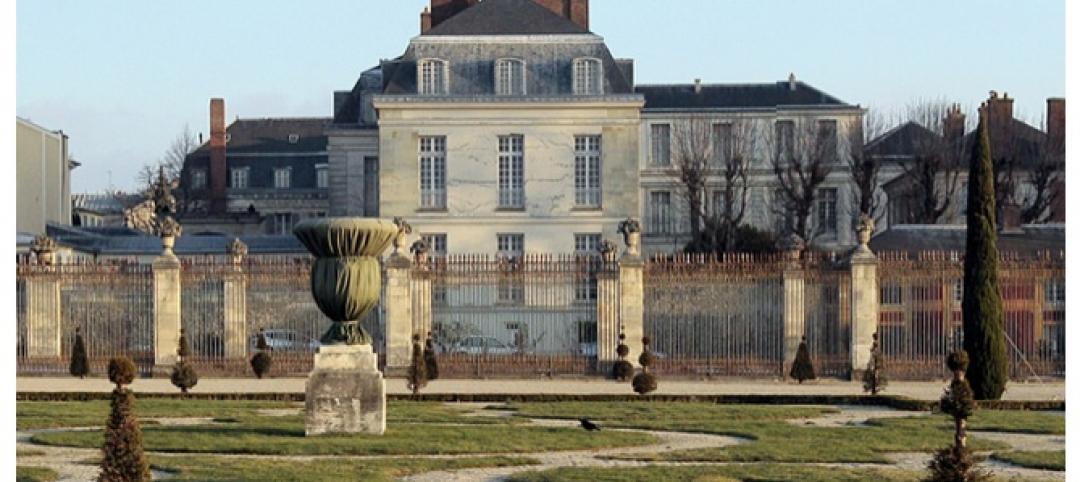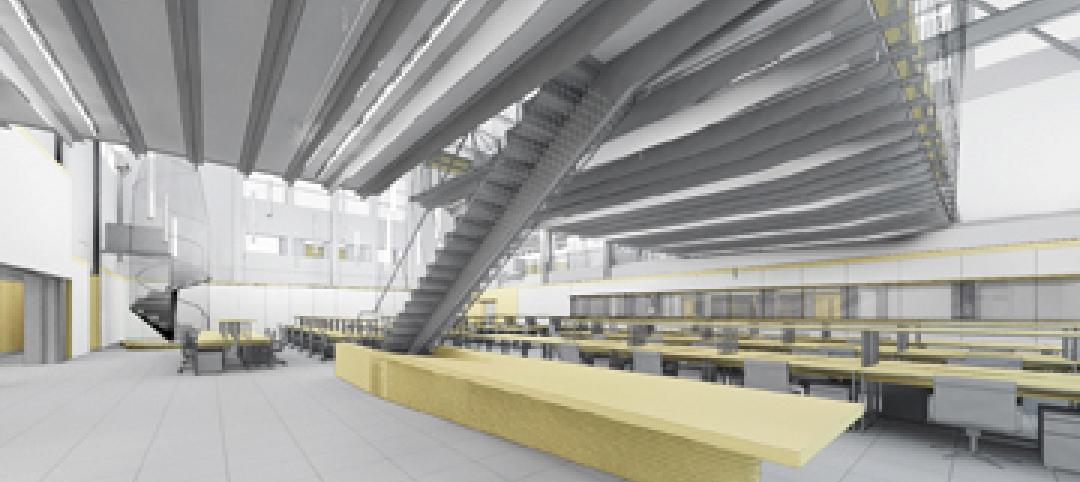Angelo State University (ASU) has opened the doors to a new 22,000-square foot recreation and wellness center in the heart of its San Angelo, Texas campus.
The $5.25 million, two-story Center for Human Performance, designed by SmithGroupJJR, opened in fall 2011 and provides students, staff and alumni access to enhanced fitness services and facilities.
Serving a population of more than 7,000 students, the center’s mission is to engage the campus community in recreation and wellness programs while fostering social interaction, sportsmanship, and leadership development.
Sharing space with the university’s Department of Kinesiology, the center was designed to accommodate academic and training activities in addition to athletic and fitness programs. Popular amenities include a 9,000-square foot cardio/weight room and a three-lane indoor track measuring 1/11 mile. Its most prominent features are a 40-foot tall rock climbing wall and 720-square foot bouldering structure. Firsts for the university, these elements have contributed to tripling the center’s utilization rates.
SmithGroupJJR’s designers proposed replacing the facility’s windowless block and brick north façade with a glass curtain wall. Highly utilized activity centers -- including cardio equipment, weight systems and segments of the track -- were organized along the interior perimeter. The configuration now offers increased visibility of the center’s functions and engages pedestrians traveling along the east mall.
A custom-designed 18-foot by 92-foot wall mural system spanning the upper level of the building’s interior south wall also adds visual interest and promotes recreation activities housed within.
The addition was designed in accordance with the university’s master plan, updated in 2007. A palette of variegated brown brick, cast stone highlights, and bronze metal window mullions is consistent with neighboring facilities.
Project upgrades also included life safety systems. Additionally, biometric hand scanners were installed as a security feature, allowing the university to regulate access by user groups and programming schedules.
Construction was funded through student fees. BD+C
Related Stories
| Jan 4, 2011
Luxury hotel planned for Palace of Versailles
Want to spend the night at the Palace of Versailles? The Hotel du Grand Controle, a 1680s mansion built on palace grounds for the king's treasurer and vacant since the French Revolution, will soon be turned into a luxury hotel. Versailles is partnering with Belgian hotel company Ivy International to restore the dilapidated estate into a 23-room luxury hotel. Guests can live like a king or queen for a while—and keep their heads.
| Jan 4, 2011
Grubb & Ellis predicts commercial real estate recovery
Grubb & Ellis Company, a leading real estate services and investment firm, released its 2011 Real Estate Forecast, which foresees the start of a slow recovery in the leasing market for all property types in the coming year.
| Jan 4, 2011
Furniture Sustainability Standard - Approved by ANSI and Released for Distribution
BIFMA International recently announced formal American National Standards Institute (ANSI) approval and release of the ANSI/BIFMA e3-2010 Furniture Sustainability Standard. The e3 standard represents a structured methodology to evaluate the "sustainable" attributes of furniture products and constitutes the technical criteria of the level product certification program.
| Jan 3, 2011
Chicago Architectural Foundation’s media expert takes all 85 tours in one year
Jennifer Lucente, the social media expert at the Chicago Architecture Foundation has completed her year of taking tours—taking all 85 tours in 2010. The challenge that began last January with a tour of the Board of Trade building has ended today with the architecture foundation’s newest tour: Razzle Dazzle – featuring the Loop theater district followed by a celebration at the Chicago Theatre.
| Dec 28, 2010
Project of the Week: Community college for next-gen Homeland Security personnel
The College of DuPage, Glen Ellyn, Ill., began work on the Homeland Security Education Center, which will prepare future emergency personnel to tackle terrorist attacks and disasters. The $25 million, 61,100-sf building’s centerpiece will be an immersive interior street lab for urban response simulations.
| Dec 20, 2010
Architect Adrian D. Smith on zero-energy cities, new technologies, and high density.
Adrian D. Smith, FAIA, RIBA, is co-founder (with Gordon Gill) of Adrian Smith + Gordon Gill Architecture, Chicago. Previously, he was a design partner in the Chicago office of Skidmore, Owings & Merrill (1980-2003) and a consulting design partner from 2004 to 2006. His landmark structures include the Jin Mao Tower (Shanghai), Rowes Wharf (Boston), and Burj Khalifa (Dubai, U.A.E.), the world’s tallest structure. He recently collaborated with Gordon Gill to design the world’s first net-zero-energy skyscraper, Pearl River Tower, now nearing completion in Guangzhou, China. This account is based on his recent remarks at the Illinois Institute of Technology.
| Dec 17, 2010
BIM Tools Enhance Project Value
The Building Team for a renovation project at Georgia Tech uses BIM and 3D design tools to solve a complex millwork problem.
| Dec 17, 2010
Historic Rhode Island hotel reborn with modern amenities
The iconic Ocean House resort in Watch Hill, R.I., had to be torn down in 2005 when systemic deficiencies made restoration unfeasible. Centerbrook Architects and Planners, Centerbrook, Conn., designed a new version of the hotel, working with preservation societies to save or recreate favorite elements of the original building, and incorporating them into the contemporary structure. The new resort has 49 guest rooms and 23 residences, plus banquet halls, a corporate boardroom, a private clubroom, a spa and fitness center, an indoor lap pool, a bar, and the obligatory international croquet court. Dimeo Construction, Providence, R.I., was the construction manager.
| Dec 17, 2010
Gemstone-inspired design earns India’s first LEED Gold for a hotel
The Park Hotel Hyderabad in Hyderabad, India, was designed by Skidmore, Owings & Merrill to combine inspirations from the region’s jewelry-making traditions with sustainable elements.













