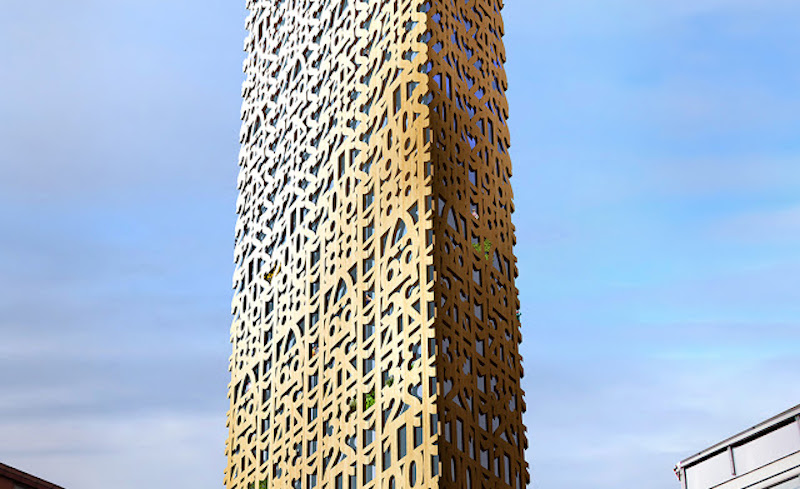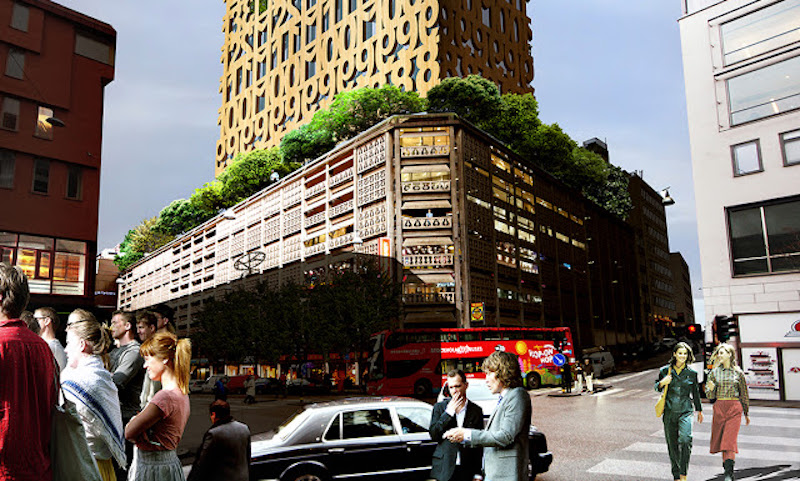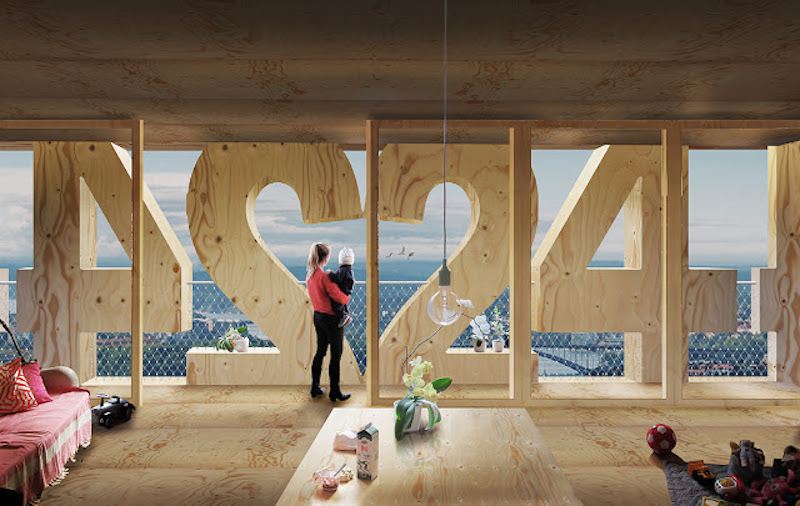If a city wanted to replace the amount of cars in its city center while, at the same time, increasing the amount of space available for housing without building on top of green areas, what would be the best solution? In crowded cities without much open land for development, it seems like a tough question to tackle.
Stockholm has come up with an idea that kills two birds with one stone: replace old parking garages with housing, shops, and restaurants. Instead of people driving their cars to the downtown area and parking in a garage, people will now be able to live right in that prime parking location in the heart of the downtown action they crave.
The Stockholm Center Party reached out to Anders Berensson Architects with the request of replacing a parking garage in Stockholm’s city center with a skyscraper. The result of this request is Trätoppen (which translates to "the tree top"), a slender, 436-foot-tall, cross-laminated timber (CLT) skyscraper that stands inside an old parking garage while leaving its façades intact.
If you are wondering why they didn’t just knock down the garage and replace it, the answer could be found in the fact that the parking garage was designed by Hans Asplund and is one of the most famous in the city. The most unique design element of the parking garage, its façade that exhibits a pattern of numbers relating to the floor you are on, is a characteristic that Anders Berensson Architects decided to carry through to the new building, as well. The wooden façade of the new building will continue the parking garage’s pattern of numbers denoting the floor, and, while it will be a bit of an idiosyncratic design element the two structures will share, it will also provide practical benefits as it acts as a sunscreen to keep the building cool and more energy efficient.
Of the skyscraper’s 40 floors, 33 will rise above the existing parking garage, with 31 of them being set aside for residential units. Two others will be turned into public terraces. According to a Tech Insider article, each apartment unit will be roughly 850 sf and the public terraces will be on the seventh floor and the 40th floor. Floors zero through six, which will exist within the parking garage, are going to be used for retail stores and restaurants.
The structure has also been designed to cast strategic shadows throughout the day to help cool people and surrounding buildings in the warm summer months. Additionally, the building’s numerical façade will reduce greenhouse gas emissions from the city due to the wood’s ability to store carbon in its walls, according to the building's architects.
Currently, there is no date as to when construction will begin.

 Rendering courtesy Anders Berensson Architects
Rendering courtesy Anders Berensson Architects
Related Stories
| Aug 11, 2010
New data shows low construction prices may soon be coming to an end
New federal data released recently shows sharp increases in the prices of key construction materials like diesel, copper and brass mill shapes likely foreshadow future increases in construction costs, the Associated General Contractors of America said. The new November producer price index (PPI) report from the Bureau of Labor Statistics provide the strongest indication yet that construction prices are heading up, the association noted.
| Aug 11, 2010
LEED 2009 cites FloorScore Certification as indicator of indoor air quality
The U.S. Green Building Council (USGBC) has cited FloorScore® certified flooring products as eligible for credits under the new LEED 2009 Version 3 guidelines. Reflecting the inclusion of FloorScore, the new LEED IEQ Credit 4.3 for Low-Emitting Materials has been expanded from “Carpet Systems” to “Flooring Systems” to include hard surface flooring.
| Aug 11, 2010
Southern Pine Council releases certification survey results
Recent surveys conducted by the Southern Forest Products Association (SFPA) and Random Lengths assessed the use of forest certification programs in the wood products industry and uncovered interesting results, including the fact that approximately 61% do not use a certification system and that about 60% of southern pine producers receive regular requests for certified products.
| Aug 11, 2010
Best AEC Firms of 2011/12
Later this year, we will launch Best AEC Firms 2012. We’re looking for firms that create truly positive workplaces for their AEC professionals and support staff. Keep an eye on this page for entry information. +
| Aug 11, 2010
AAMA leads development of BIM standard for fenestration products
The American Architectural Manufacturers Association’s newly formed BIM Task Group met during the AAMA National Fall Conference to discuss the need for an BIM standard for nonresidential fenestration products.
| Aug 11, 2010
Pella Corporation ranks highest in customer satisfaction
Pella Corporation has earned the prestigious J.D. Power and Associates award for “Highest in Customer Satisfaction among Window and Patio Door Manufacturers” for the third year in a row.
| Aug 11, 2010
Pella introduces BIM models for windows and doors
Pella Corporation now offers three-dimensional (3D) window and door models for use in Building Information Modeling (BIM) projects by architects, designers, and others looking for aesthetically correct, easy-to-use, data-rich 3D drawings.
| Aug 11, 2010
AAMA developing product-based green certification program for fenestration
The American Architectural Manufacturers Association is working on a product-based green certification program for residential and commercial fenestration, the organization announced today. AAMA will use the results of a recent green building survey to help shape the program. Among the survey's findings: 77% of respondents reported a green certification program for fenestration would benefit the product selection process for their company.
| Aug 11, 2010
AIA Course: Enclosure strategies for better buildings
Sustainability and energy efficiency depend not only on the overall design but also on the building's enclosure system. Whether it's via better air-infiltration control, thermal insulation, and moisture control, or more advanced strategies such as active façades with automated shading and venting or novel enclosure types such as double walls, Building Teams are delivering more efficient, better performing, and healthier building enclosures.
| Aug 11, 2010
World's tallest all-wood residential structure opens in London
At nine stories, the Stadthaus apartment complex in East London is the world’s tallest residential structure constructed entirely in timber and one of the tallest all-wood buildings on the planet. The tower’s structural system consists of cross-laminated timber (CLT) panels pieced together to form load-bearing walls and floors. Even the elevator and stair shafts are constructed of prefabricated CLT.







