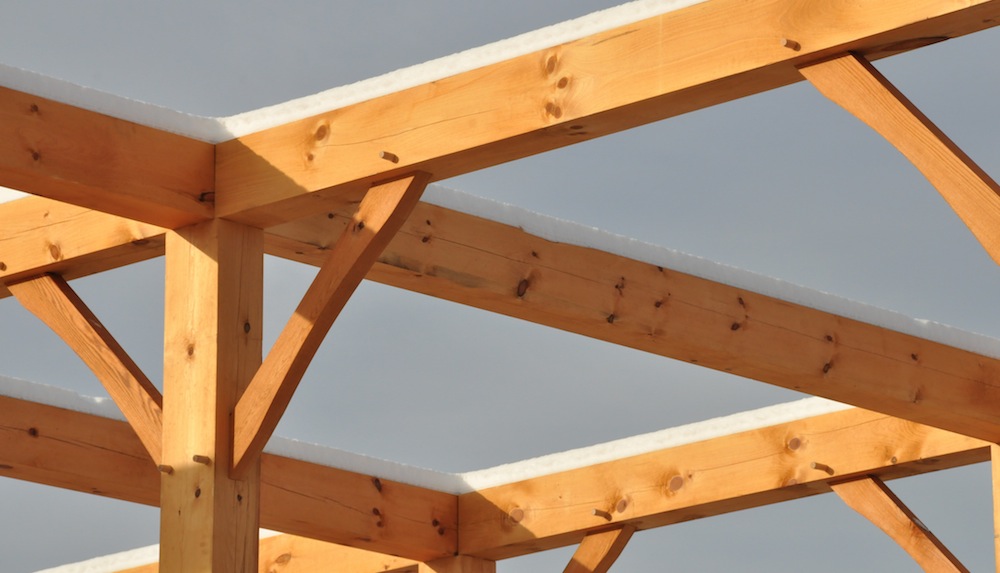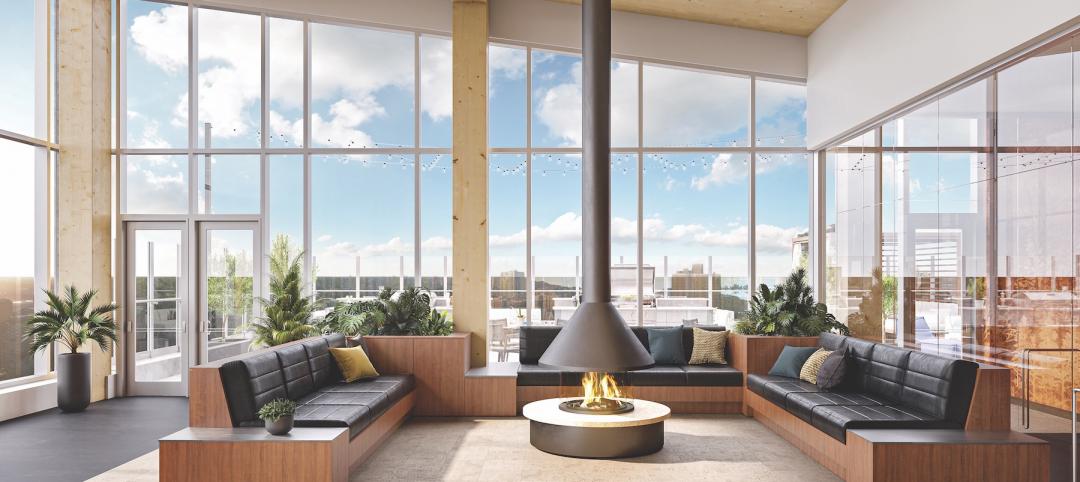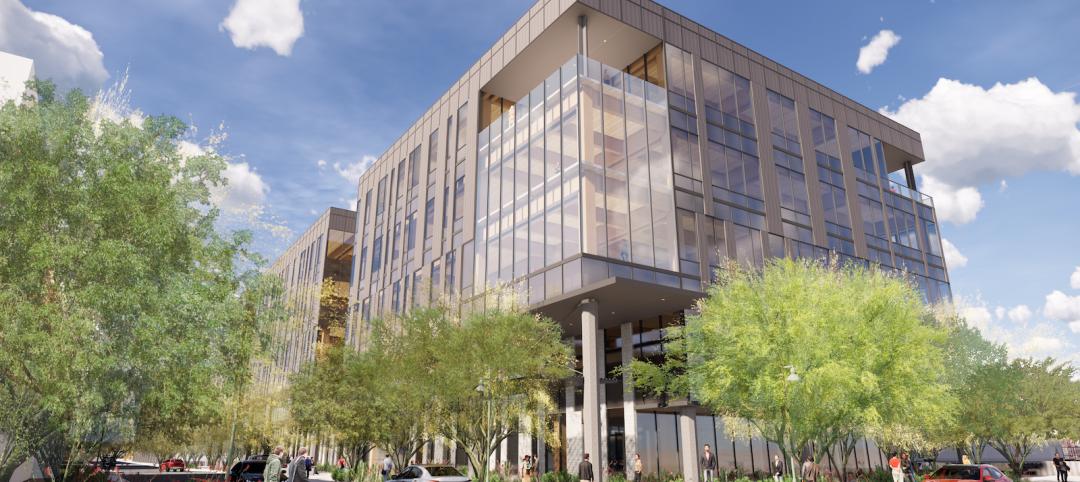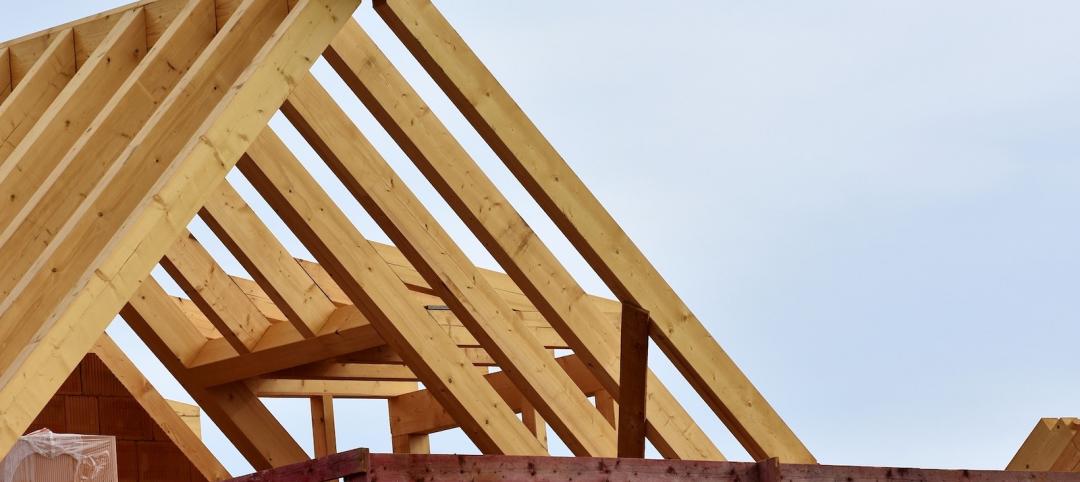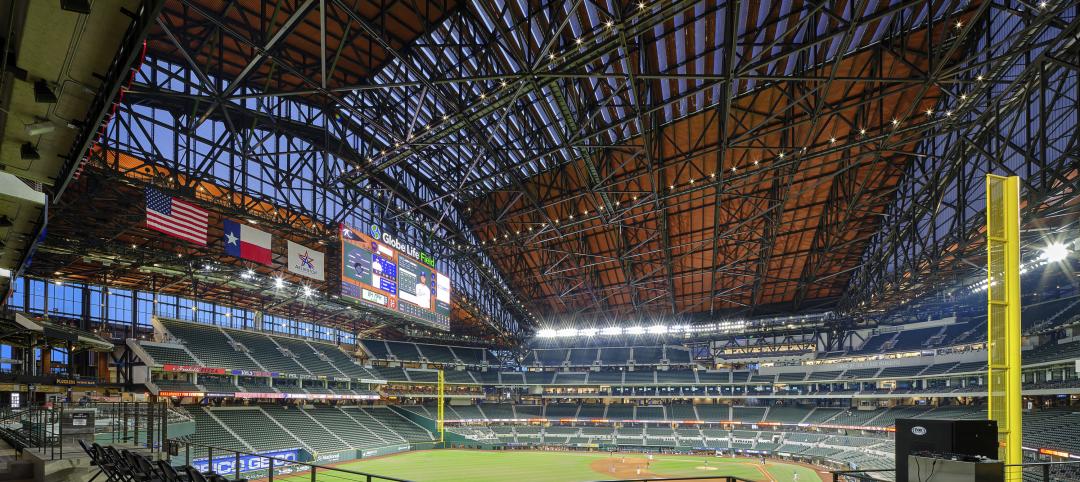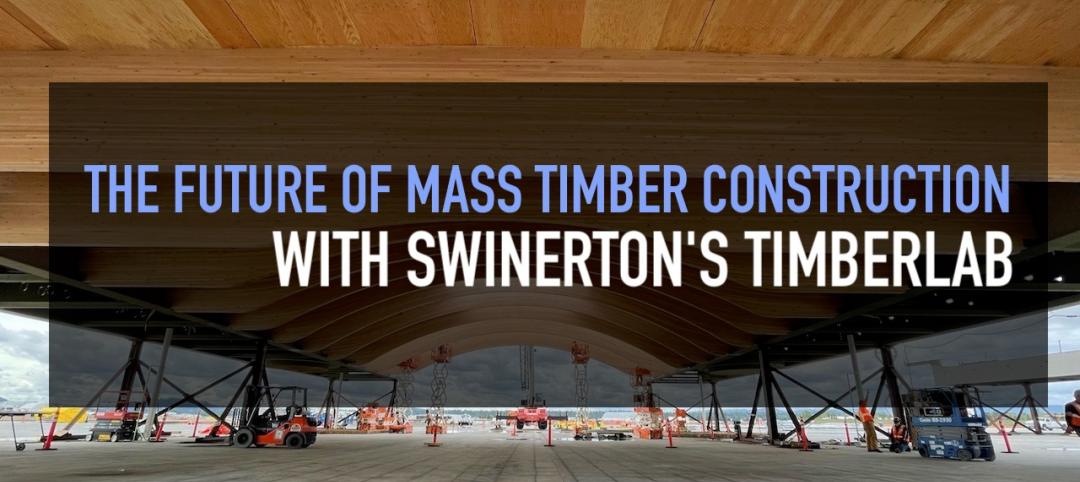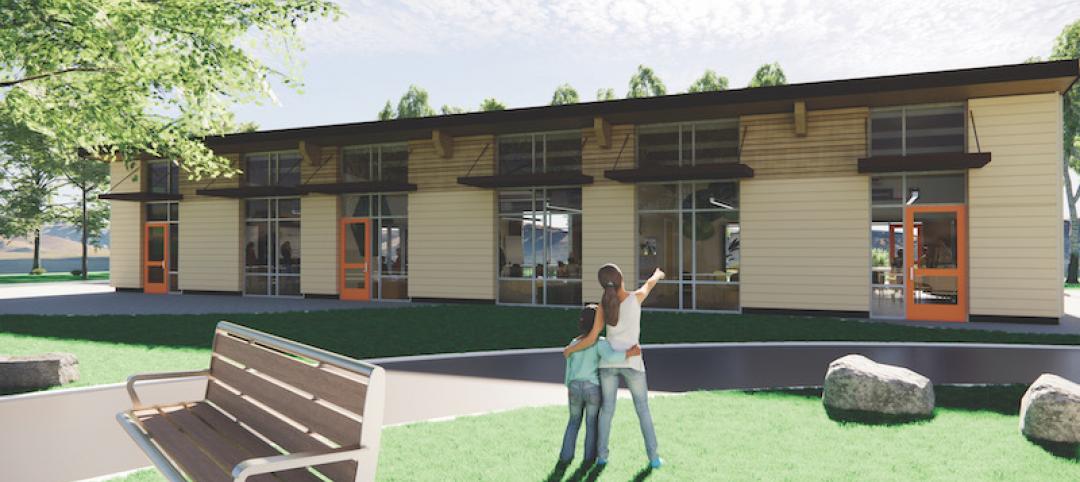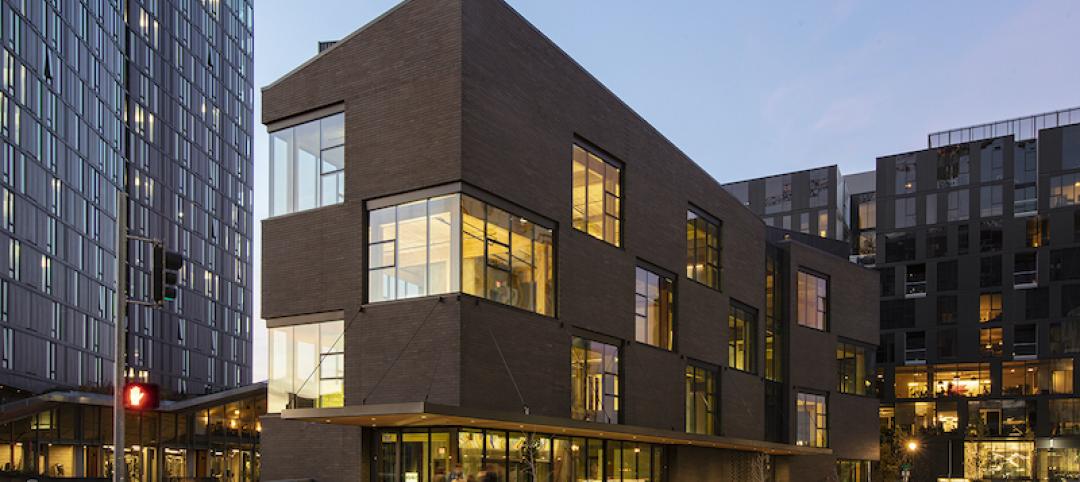The American Wood Council (AWC) has developed a free series of Guides to Wood Construction in High Wind Areas based on provisions contained in AWC’s 2015 Wood Frame Construction Manual (WFCM).
“AWC published a similar series last year based on the 2012 WFCM,” AWC Vice President of Engineering Bradford Douglas said. “The 2015 Guides are a continuation of our mission to develop tools to make it as easy as possible for designers, code officials, and builders to design, approve, and use wood products.”
The Guides are directed toward ensuring structural integrity to resist wind loads. The WFCM is the referenced document for high-wind wood-frame construction in the International Building Code. Use of the high-wind provisions of the WFCM Guides provide design solutions that are intended to meet the applicable requirements of the WFCM, IRC, and IBC.
Separate Guides address wind design requirements for 115-, 120-, 130-, 140-, 150- and 160-miles-per-hour (Exposures B and C) wind zones. The Guides can be found on the AWC website.
Related Stories
Wood | Apr 13, 2022
Mass timber: Multifamily’s next big building system
Mass timber construction experts offer advice on how to use prefabricated wood systems to help you reach for the heights with your next apartment or condominium project.
Contractors | Mar 28, 2022
Amid supply chain woes, building teams employ extreme procurement measures
Project teams are looking to eliminate much of the guesswork around product availability and price inflation by employing early bulk-purchasing measures for entire building projects.
Office Buildings | Feb 23, 2022
The Beam on Farmer, Arizona’s first mass timber, multi-story office building tops out
The Beam on Farmer, Arizona’s first mass timber, multi-story office building, topped out on Feb. 10, 2022.
Wood | Feb 18, 2022
$2 million mass timber design competition: Building to Net-Zero Carbon (entries due March 30!)
To promote construction of tall mass timber buildings in the U.S., the Softwood Lumber Board (SLB) and USDA Forest Service (USDA) have joined forces on a competition to showcase mass timber’s application, commercial viability, and role as a natural climate solution.
Sponsored | BD+C University Course | Oct 15, 2021
7 game-changing trends in structural engineering
Here are seven key areas where innovation in structural engineering is driving evolution.
| Oct 14, 2021
The future of mass timber construction, with Swinerton's Timberlab
In this exclusive for HorizonTV, BD+C's John Caulfield sat down with three Timberlab leaders to discuss the launch of the firm and what factors will lead to greater mass timber demand.
Wood | Jul 16, 2021
The future of mass timber construction, with Swinerton's Timberlab
In this exclusive for HorizonTV, BD+C's John Caulfield sat down with three Timberlab leaders to discuss the launch of the firm and what factors will lead to greater mass timber demand.
Wood | Jun 10, 2021
Three AEC firms launch a mass timber product for quicker school construction
TimberQuest brand seeks to avoid overinvestment in production that has plagued other CLT providers.
Wood | May 14, 2021
What's next for mass timber design?
An architect who has worked on some of the nation's largest and most significant mass timber construction projects shares his thoughts on the latest design trends and innovations in mass timber.
Wood | Jan 8, 2021
20,000-sf mass timber urban infill project completes in Portland
Skylab designed the project.


