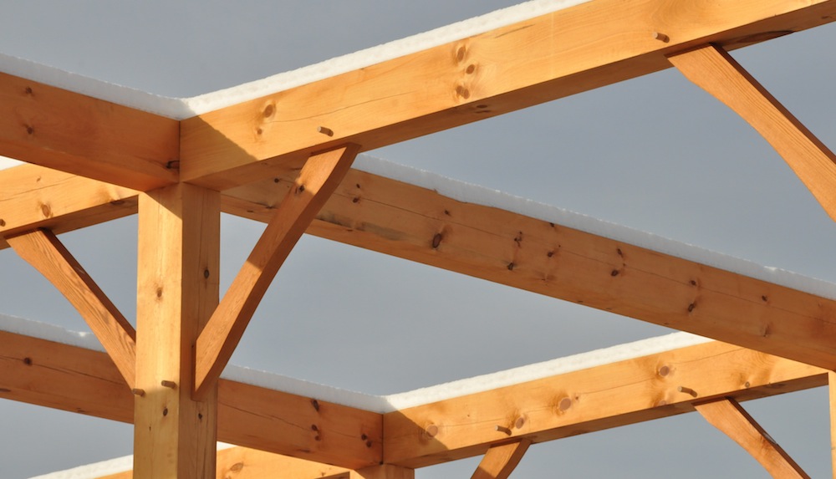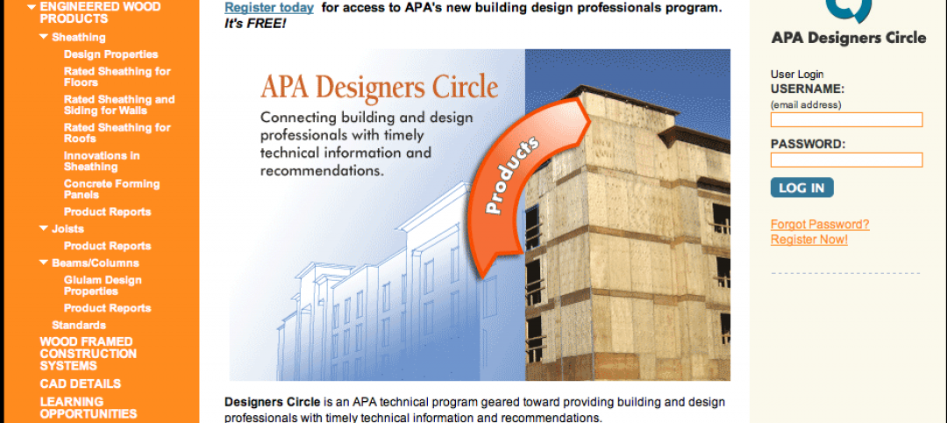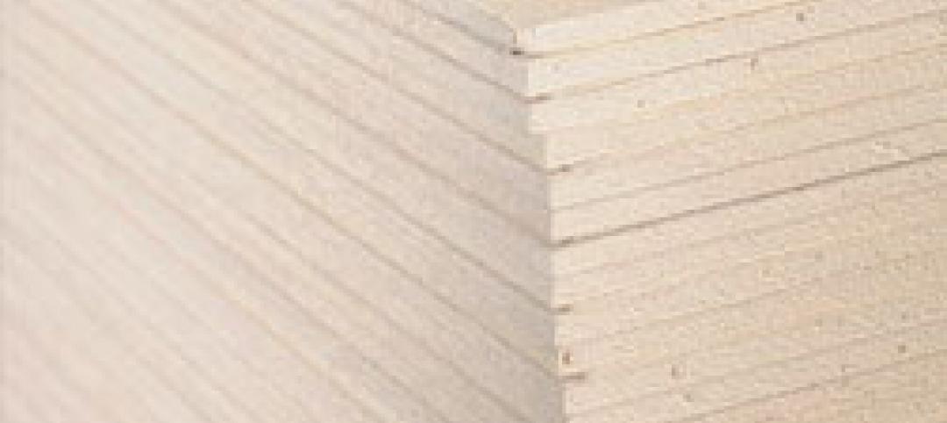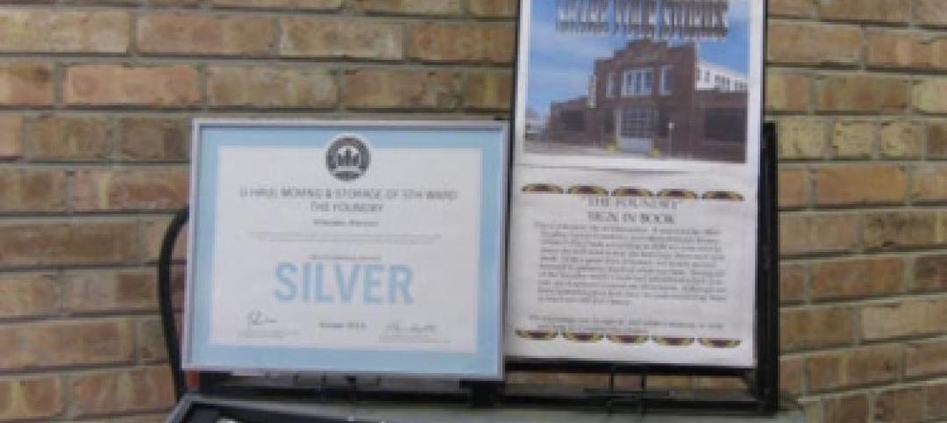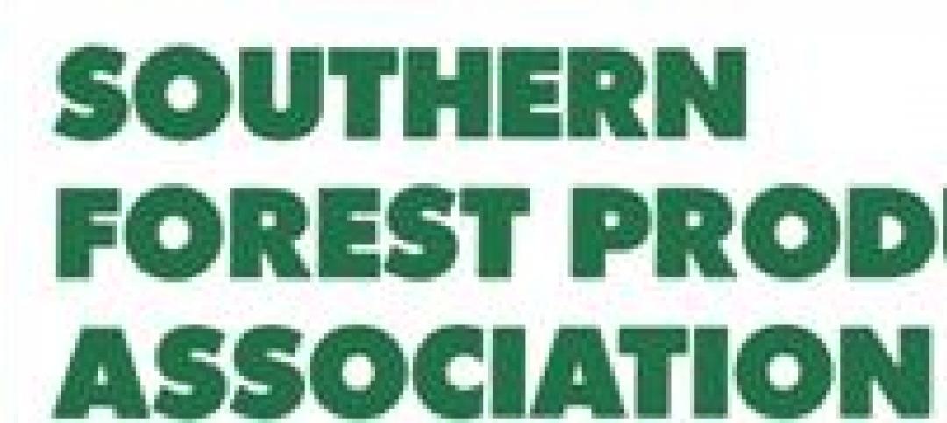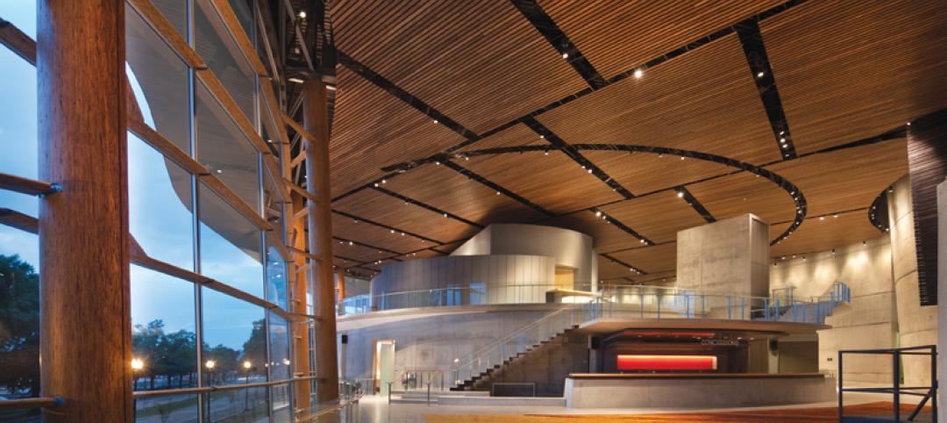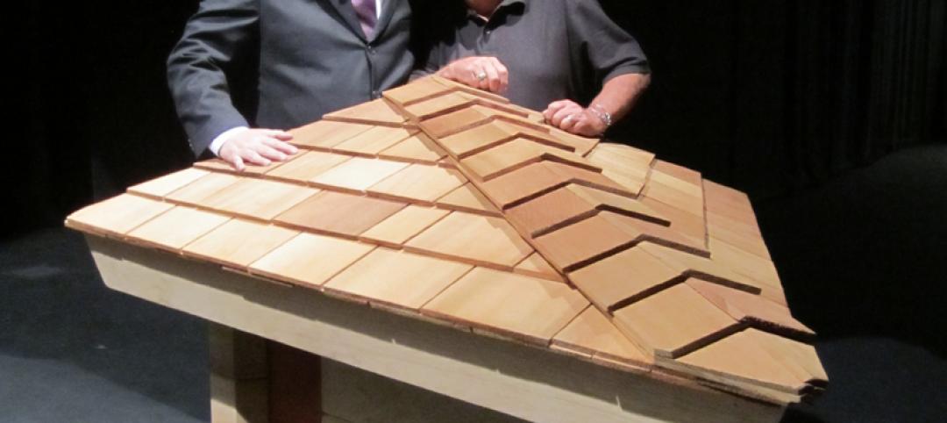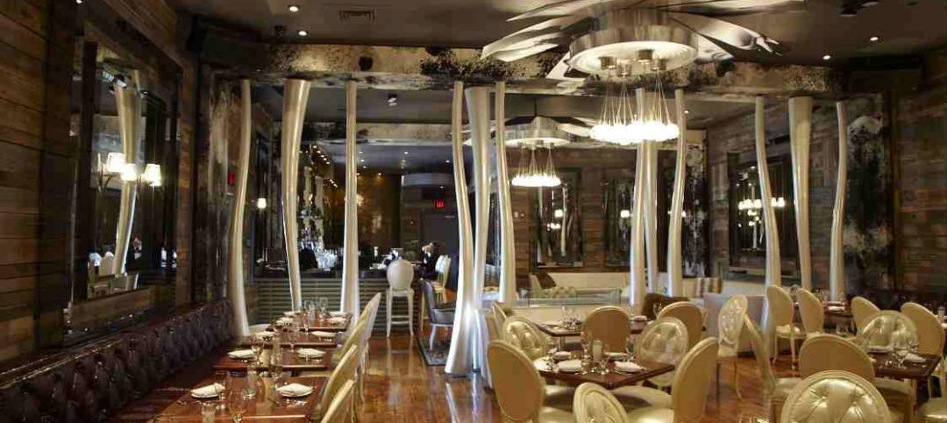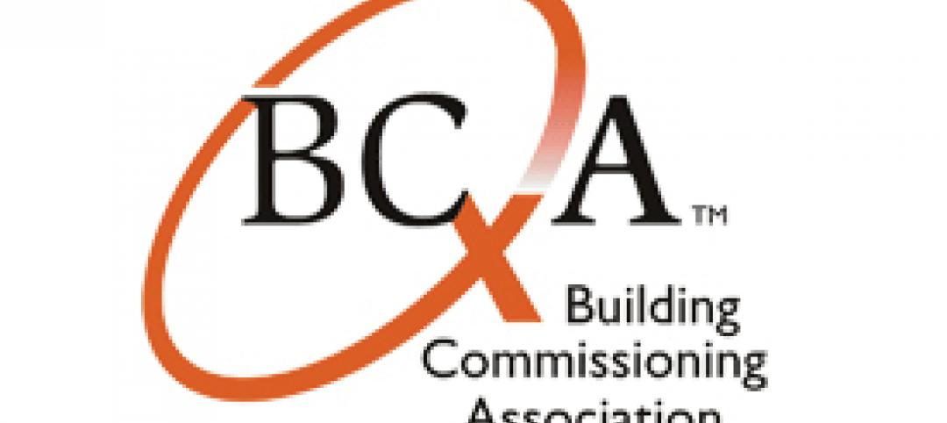The American Wood Council (AWC) has developed a free series of Guides to Wood Construction in High Wind Areas based on provisions contained in AWC’s 2015 Wood Frame Construction Manual (WFCM).
“AWC published a similar series last year based on the 2012 WFCM,” AWC Vice President of Engineering Bradford Douglas said. “The 2015 Guides are a continuation of our mission to develop tools to make it as easy as possible for designers, code officials, and builders to design, approve, and use wood products.”
The Guides are directed toward ensuring structural integrity to resist wind loads. The WFCM is the referenced document for high-wind wood-frame construction in the International Building Code. Use of the high-wind provisions of the WFCM Guides provide design solutions that are intended to meet the applicable requirements of the WFCM, IRC, and IBC.
Separate Guides address wind design requirements for 115-, 120-, 130-, 140-, 150- and 160-miles-per-hour (Exposures B and C) wind zones. The Guides can be found on the AWC website.
Related Stories
| Apr 27, 2012
APA launches wood design web portal for building and design pros
Design professionals who are members of APA’s Professional Associates are automatically enrolled in the APA Designers Circle program.
| Apr 26, 2012
Energy efficiency requirements heighten the importance of proper protection for roofing systems
Now more than ever, a well-insulated and well protected roof is critical in new or renovated commercial buildings.
| Apr 16, 2012
Drake joins EYP as science and technology project executive
Drake’s more than 30 years of diversified design and project delivery experience spans a broad range of complex building types.
| Feb 26, 2012
Milwaukee U-Haul facility receives LEED-CI Silver
The new elements of the facility now include: efficient lighting with day-lighting controls and occupancy sensors, a high-efficiency HVAC system used in conjunction with a newly constructed thermal envelope to help reduce energy consumption, and the installation of low-flow fixtures to reduce water consumption.
| Feb 10, 2012
Task force addresses questions regarding visually graded Southern Pine lumber
Answers address transition issues, how to obtain similar load-carrying capabilities, and why only some grades and sizes are affected at this time.
| Feb 2, 2012
Call for Entries: 2012 Building Team Awards. Deadline March 2, 2012
Winning projects will be featured in the May issue of BD+C.
| Feb 1, 2012
New ways to work with wood
New products like cross-laminated timber are spurring interest in wood as a structural material.
| Jan 26, 2012
Hendrick Construction completes Osso Restaurant in Charlotte
Designed by François Fossard, Osso's upscale interior includes tapered, twisted decorative columns and an elegant fireplace in the center of the lounge.
| Dec 20, 2011
BCA’s Best Practices in New Construction available online
This publicly available document is applicable to most building types and distills the long list of guidelines, and longer list of tasks, into easy-to-navigate activities that represent the ideal commissioning process.


