The recently opened 198-unit Optima Lakeview luxury rental apartment building in Chicago is bursting with amenities such as the region’s first year-round rooftop pool, contact-free in-home package delivery, housekeeping services, on-site room service, fitness programming, and a virtual personal assistant. Emphasizing wellness and outdoor space, Optima designed the building with setbacks providing multiple residences with private outdoor landscaped terraces, complete with trees, built-in grills, and fire pits. Terraces range from 67 sf to about 1,600 sf.
Most shared amenities are connected by the seven-story atrium running through the building’s core that is topped by a skylight. Natural light floods this space including strategically placed planters on various floors surrounding the atrium that will form a hanging garden when the plants mature.
A rooftop sky deck offering views of Lake Michigan, Wrigley Field, and the Chicago skyline is equipped with fire tables and heaters suitable for the city’s colder climate. The 35-by-25-foot rooftop pool will stay heated and swimmable year-round. Residents can use the rooftop’s spa, theater, lounge seating, and a dozen grills and kitchen stations. The rooftop also includes a glass-enclosed party room appointed with TV, various seating arrangements, and a full chef’s kitchen. Residents’ pets can enjoy the outdoors in the building’s 2,000 sf heated dog park.
An indoor basketball/pickleball court, sports lounge and golf simulator are all located near the main entrance and are flanked by street-level windows. Upstairs, residents have access to a fitness center with state-of-the-art equipment, a yoga/stretching room, sauna, pet spa, and a children’s play area with an emphasis on active gross motor play. Additionally, a residents’ club, game room, and chef’s kitchen provide space for parties and events.
Those working from home have access to two wired conference spaces and a business center, along with several indoor and outdoor seating areas. Multiple technology providers offer residents with choice for digital connectivity. The building recently became the first North American residential development to earn WiredScore Gold Rating for Digital Connectivity.
The building’s modern exterior uses a sophisticated palette of warm-toned exterior materials, including transparent bronze glass and rich, dark brick that complements the architecture of the surrounding neighborhood. One-, two- and three-bedroom units come with high-end finishes and smart home technology. Private balconies or terraces are per plan.
Units average 1,053 sf with enough space to give residents flexibility to dedicate space for a home office, bar, children’s play area or pet area. Custom wardrobes with built-in shelves and drawers for clothes and storage convey more natural light to the interior. Rents start at $2,500 per month.
On the building team:
Owner and/or developer: Optima, Inc.
Design architect: David Hovey Sr., FAIA, CEO and Founder of Optima, Inc.
Architect of record: David Hovey Sr., FAIA, CEO and Founder of Optima, Inc.
MEP engineer: F.E. Moran (HVAC); IMEG (Electric); Warren F. Thomas Plumbing (Plumbing)
Structural engineer: WSP USA
General contractor/construction manager: Optima, Inc./Matt Cison & Mike Schwerzler
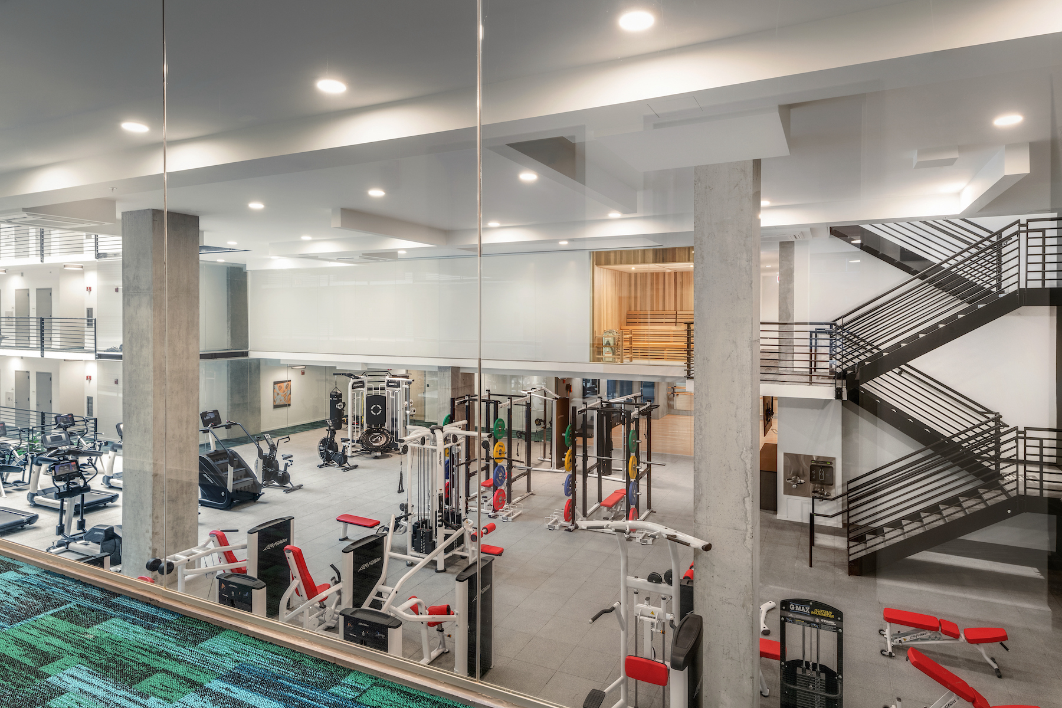
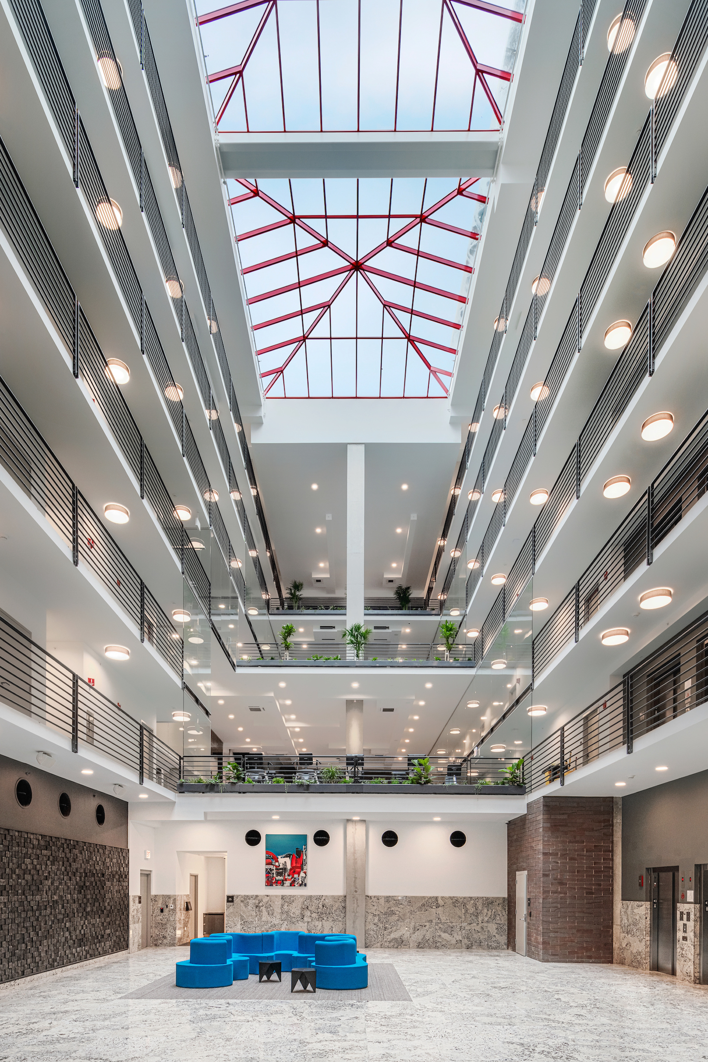
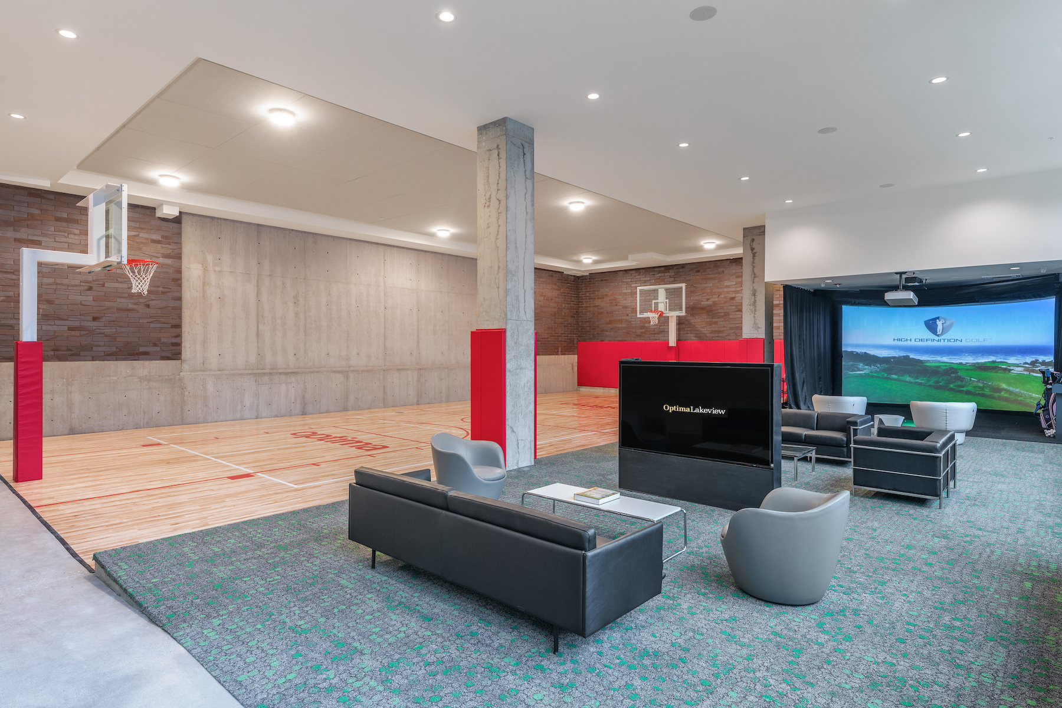
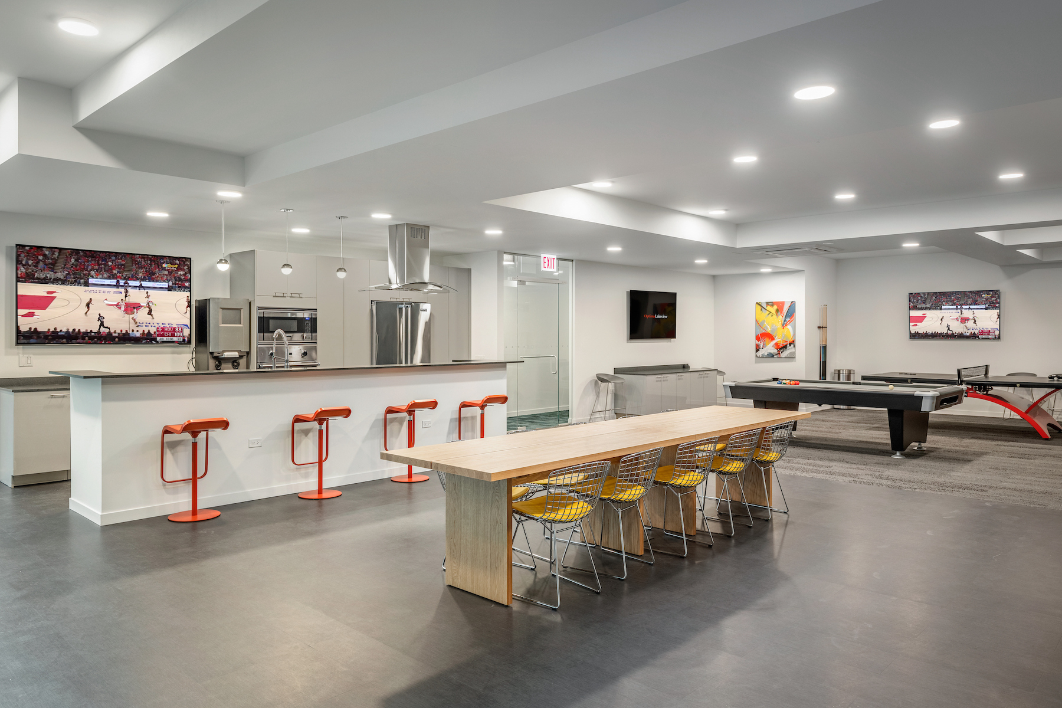
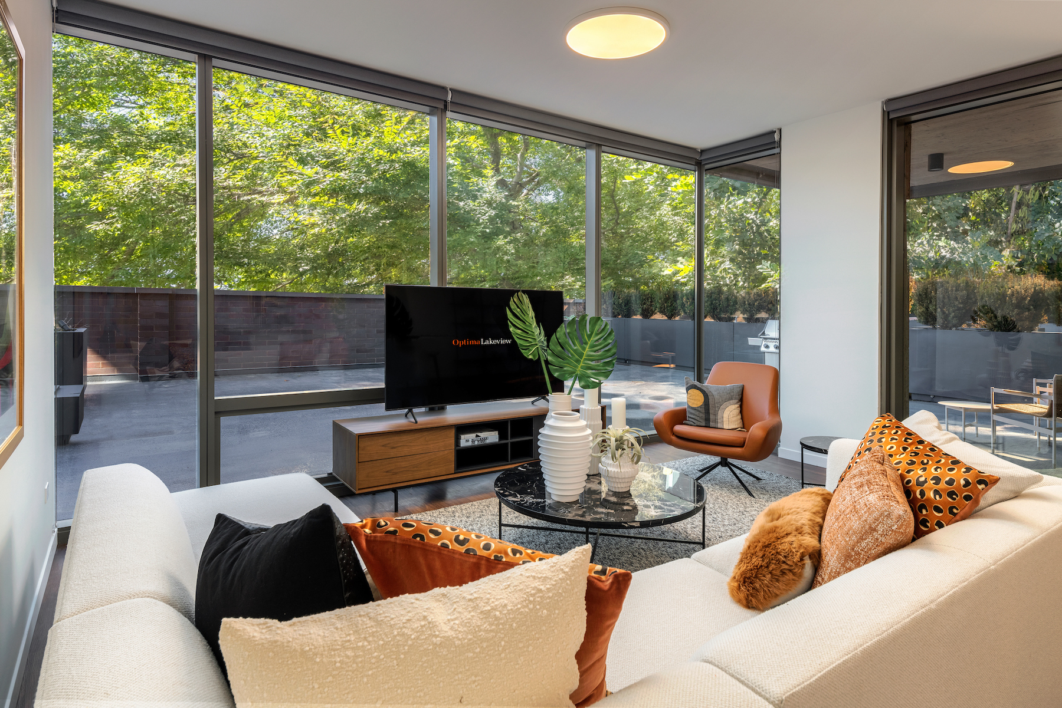
Related Stories
| Aug 11, 2010
Great Solutions: BIM/Information Technology
4. Architectural Visualization through Gaming Technology Before 3D walkthroughs for client presentations were popular, HKS manager of Advanced Technologies Pat Carmichael and his team were working to marry gaming engines with 3D building models. "What's being tasked to us more and more is not just to show design, but to show function," Carmichael said.
| Aug 11, 2010
The softer side of Sears
Built in 1928 as a shining Art Deco beacon for the upper Midwest, the Sears building in Minneapolis—with its 16-story central tower, department store, catalog center, and warehouse—served customers throughout the Twin Cities area for more than 65 years. But as nearby neighborhoods deteriorated and the catalog operation was shut down, by 1994 the once-grand structure was reduced to ...
| Aug 11, 2010
Jefferson Would Be Proud
The Virginia State Capitol Building—originally designed by Thomas Jefferson and almost as old as the nation itself—has proudly served as the oldest continuously used Capitol in the U.S. But more than two centuries of wear and tear put the historical landmark at the head of the line for restoration.
| Aug 11, 2010
Let There Be Daylight
The new public library in Champaign, Ill., is drawing 2,100 patrons a day, up from 1,600 in 2007. The 122,600-sf facility, which opened in January 2008, certainly benefits from amenities that the old 40,000-sf library didn't have—electronic check-in and check-out, new computers, an onsite coffeehouse.
| Aug 11, 2010
American Tobacco Project: Turning over a new leaf
As part of a major revitalization of downtown Durham, N.C., locally based Capitol Broadcasting Company decided to transform the American Tobacco Company's derelict 16-acre industrial plant, which symbolized the city for more than a century, into a lively and attractive mixed-use development. Although tearing down and rebuilding the property would have made more economic sense, the greater goal ...
| Aug 11, 2010
Great Solutions: Healthcare
11. Operating Room-Integrated MRI will Help Neurosurgeons Get it Right the First Time A major limitation of traditional brain cancer surgery is the lack of scanning capability in the operating room. Neurosurgeons do their best to visually identify and remove the cancerous tissue, but only an MRI scan will confirm if the operation was a complete success or not.
| Aug 11, 2010
Bronze Award: Alumni Gymnasium Renovation, Dartmouth College Hanover, N.H.
At a time when institutions of higher learning are spending tens of millions of dollars erecting massive, cutting-edge recreation and fitness centers, Dartmouth College in Hanover, N.H., decided to take a more modest, historical approach. Instead of building an ultra-grand new facility, the university chose to breathe new life into its landmark Alumni Gymnasium by transforming the outdated 99-y...
| Aug 11, 2010
Great Solutions: Collaboration
9. HOK Takes Videoconferencing to A New Level with its Advanced Collaboration Rooms To help foster collaboration among its 2,212 employees while cutting travel time, expenses, and carbon emissions traveling between its 24 office locations, HOK is fitting out its major offices with prototype videoconferencing rooms that are like no other in the U.
| Aug 11, 2010
Gold Award: Westin Book Cadillac Hotel & Condominiums Detroit, Mich.
“From eyesore to icon.” That's how Reconstruction Awards judge K. Nam Shiu so concisely described the restoration effort that turned the decimated Book Cadillac Hotel into a modern hotel and condo development. The tallest hotel in the world when it opened in 1924, the 32-story Renaissance Revival structure was revered as a jewel in the then-bustling Motor City.
| Aug 11, 2010
2009 Judging Panel
A Matthew H. Johnson, PE Associate Principal Simpson Gumpertz & HegerWaltham, Mass. B K. Nam Shiu, SE, PEVP Walker Restoration Consultants Elgin, Ill. C David P. Callan, PE, CEM, LEED APSVPEnvironmental Systems DesignChicago D Ken Osmun, PA, DBIA, LEED AP Group President, ConstructionWight & Company Darien, Ill.







