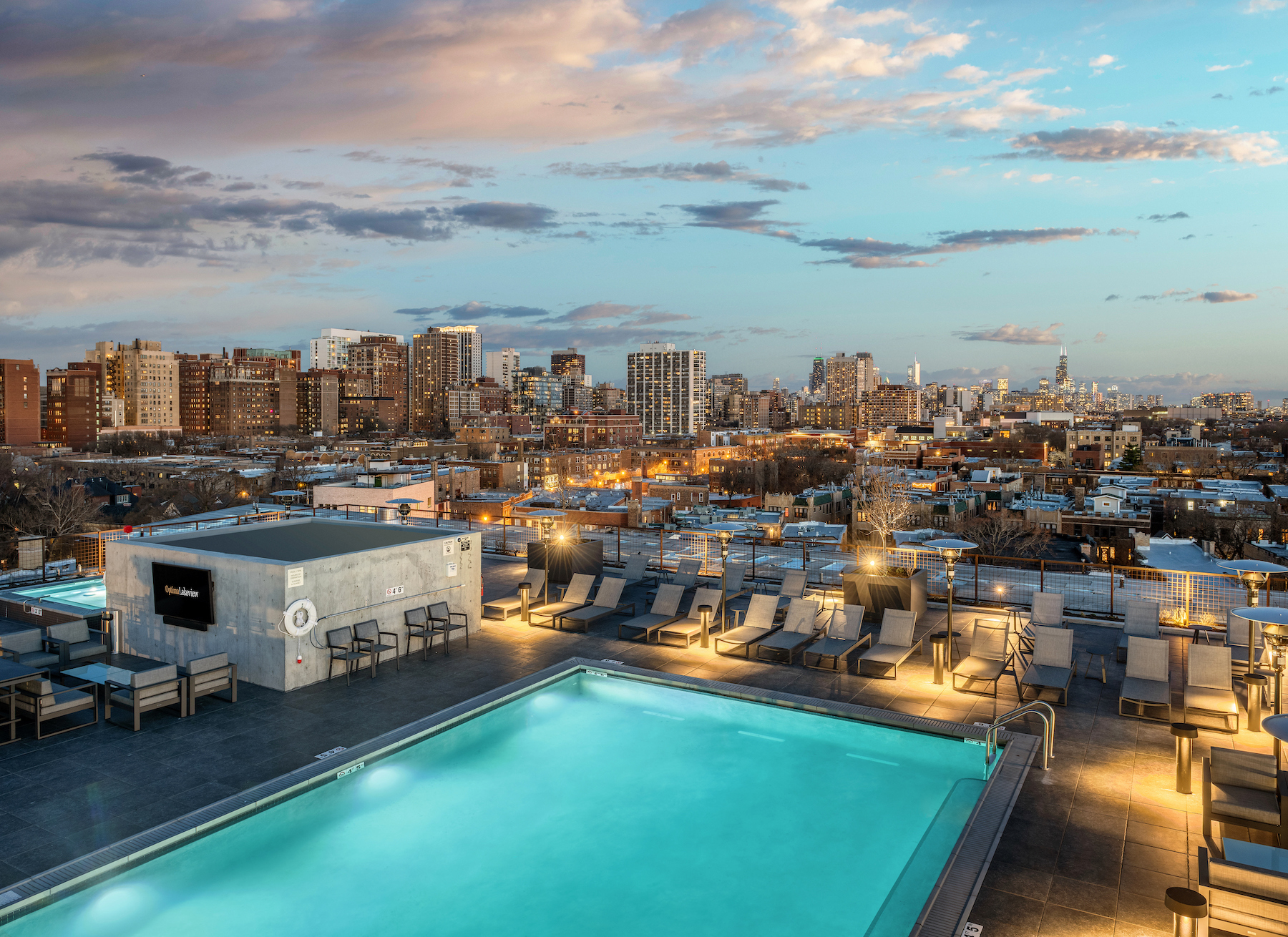The recently opened 198-unit Optima Lakeview luxury rental apartment building in Chicago is bursting with amenities such as the region’s first year-round rooftop pool, contact-free in-home package delivery, housekeeping services, on-site room service, fitness programming, and a virtual personal assistant. Emphasizing wellness and outdoor space, Optima designed the building with setbacks providing multiple residences with private outdoor landscaped terraces, complete with trees, built-in grills, and fire pits. Terraces range from 67 sf to about 1,600 sf.
Most shared amenities are connected by the seven-story atrium running through the building’s core that is topped by a skylight. Natural light floods this space including strategically placed planters on various floors surrounding the atrium that will form a hanging garden when the plants mature.
A rooftop sky deck offering views of Lake Michigan, Wrigley Field, and the Chicago skyline is equipped with fire tables and heaters suitable for the city’s colder climate. The 35-by-25-foot rooftop pool will stay heated and swimmable year-round. Residents can use the rooftop’s spa, theater, lounge seating, and a dozen grills and kitchen stations. The rooftop also includes a glass-enclosed party room appointed with TV, various seating arrangements, and a full chef’s kitchen. Residents’ pets can enjoy the outdoors in the building’s 2,000 sf heated dog park.
An indoor basketball/pickleball court, sports lounge and golf simulator are all located near the main entrance and are flanked by street-level windows. Upstairs, residents have access to a fitness center with state-of-the-art equipment, a yoga/stretching room, sauna, pet spa, and a children’s play area with an emphasis on active gross motor play. Additionally, a residents’ club, game room, and chef’s kitchen provide space for parties and events.
Those working from home have access to two wired conference spaces and a business center, along with several indoor and outdoor seating areas. Multiple technology providers offer residents with choice for digital connectivity. The building recently became the first North American residential development to earn WiredScore Gold Rating for Digital Connectivity.
The building’s modern exterior uses a sophisticated palette of warm-toned exterior materials, including transparent bronze glass and rich, dark brick that complements the architecture of the surrounding neighborhood. One-, two- and three-bedroom units come with high-end finishes and smart home technology. Private balconies or terraces are per plan.
Units average 1,053 sf with enough space to give residents flexibility to dedicate space for a home office, bar, children’s play area or pet area. Custom wardrobes with built-in shelves and drawers for clothes and storage convey more natural light to the interior. Rents start at $2,500 per month.
On the building team:
Owner and/or developer: Optima, Inc.
Design architect: David Hovey Sr., FAIA, CEO and Founder of Optima, Inc.
Architect of record: David Hovey Sr., FAIA, CEO and Founder of Optima, Inc.
MEP engineer: F.E. Moran (HVAC); IMEG (Electric); Warren F. Thomas Plumbing (Plumbing)
Structural engineer: WSP USA
General contractor/construction manager: Optima, Inc./Matt Cison & Mike Schwerzler
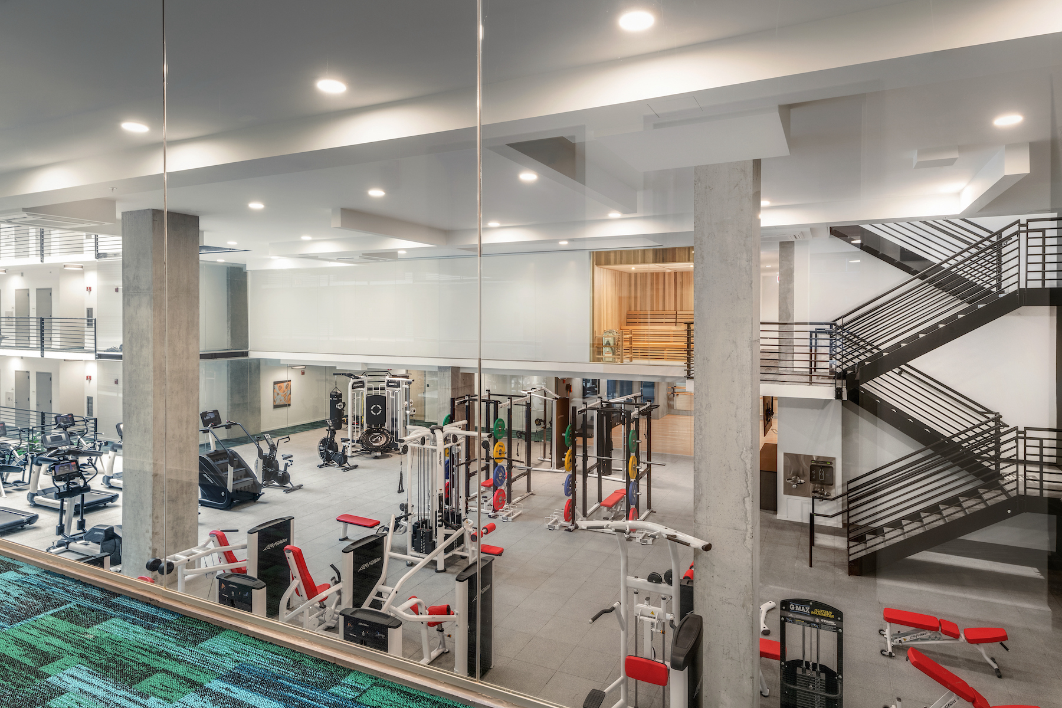
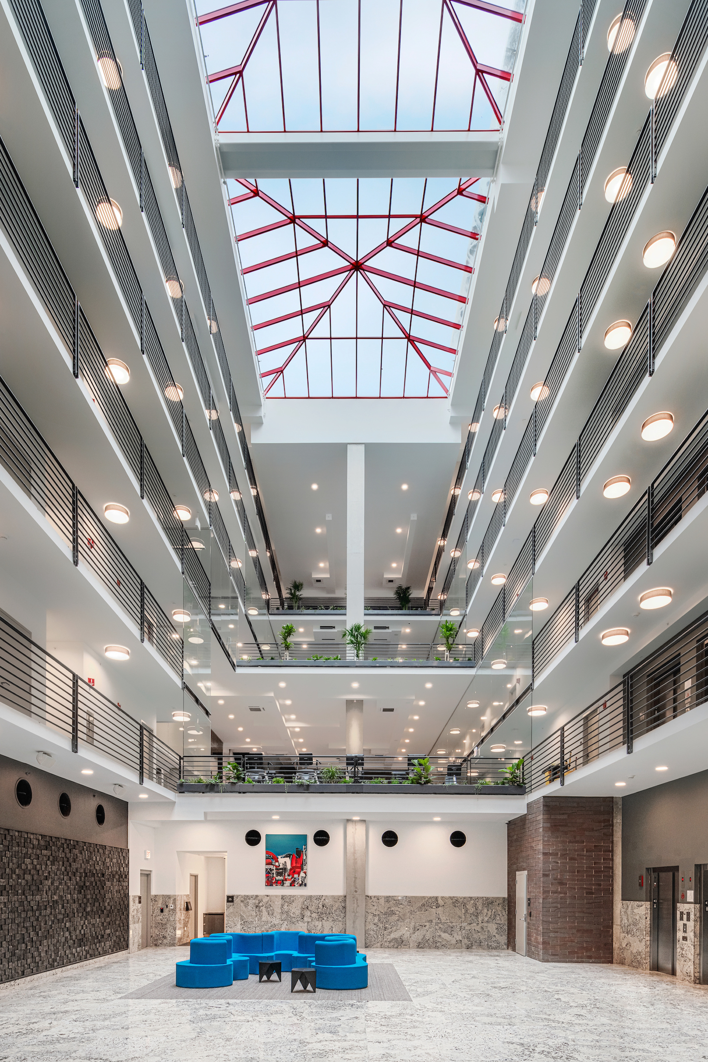
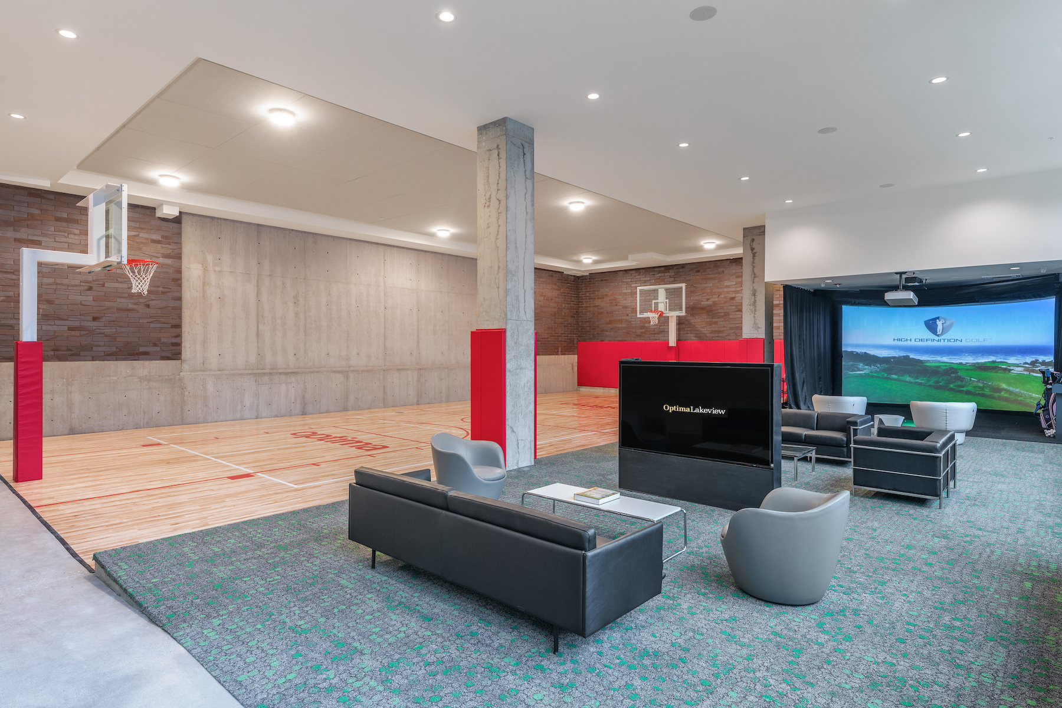
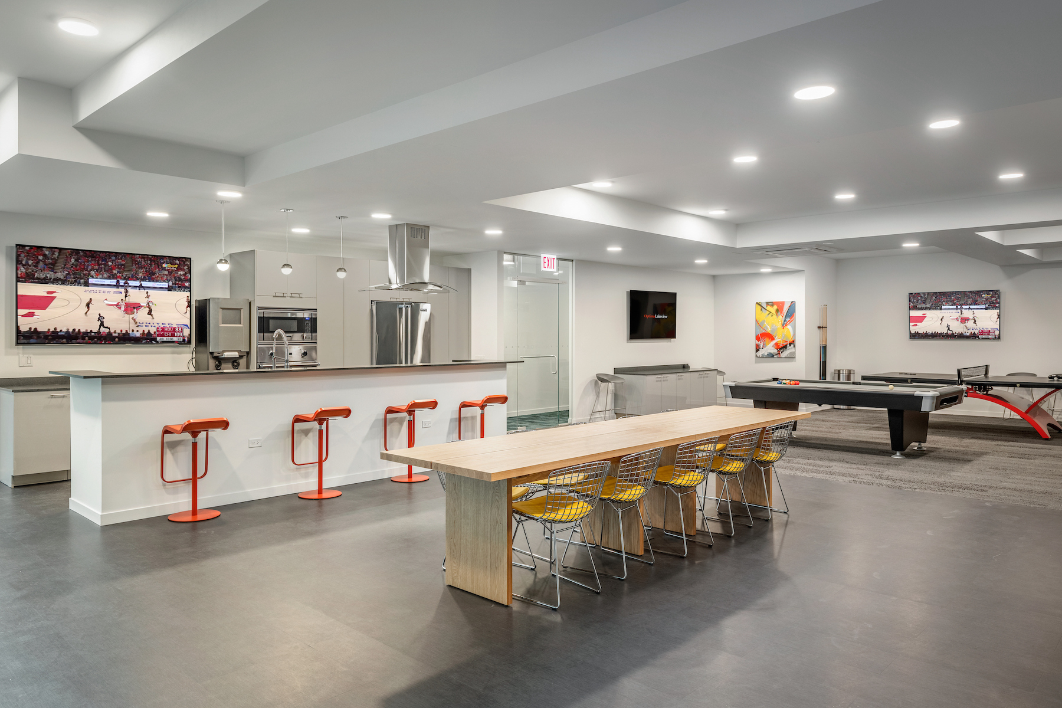
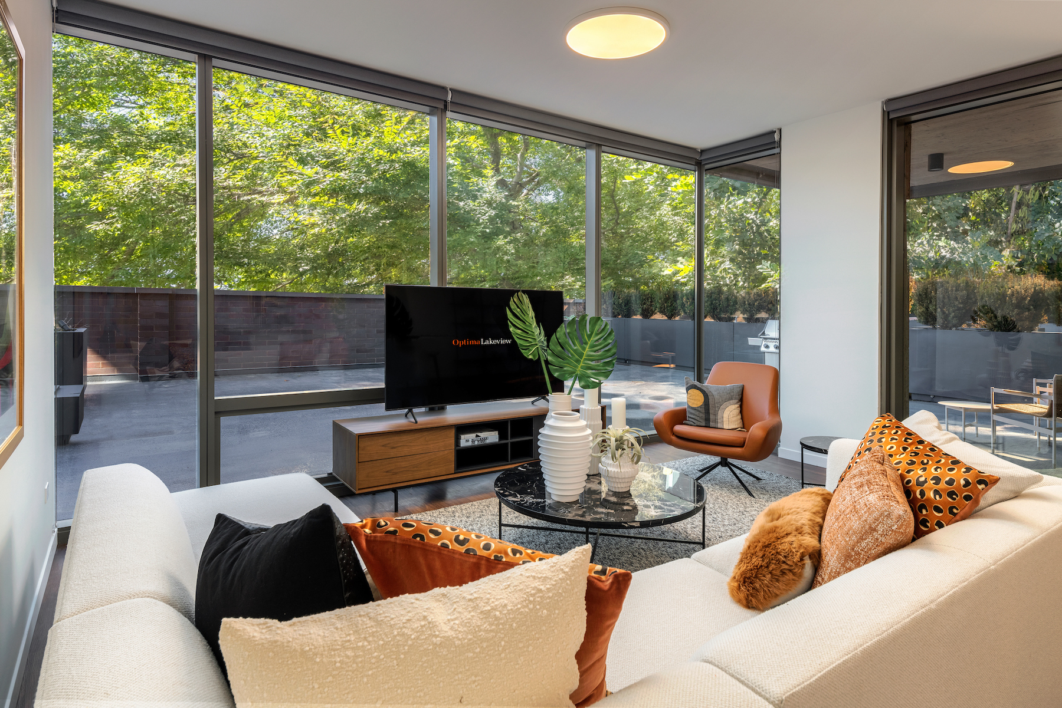
Related Stories
| Aug 11, 2010
Baltimore gets new youth detention center
PSA-Dewberry is designing Baltimore’s $80 million downtown youth detention center. The five-story, 200,000-sf center will house youths who have been criminally charged as adults, and is the first phase of Maryland’s seven-phase plan to completely reconstruct the city’s downtown correctional campus.
| Aug 11, 2010
Rehabilitation center helps patients transition
Construction is under way on the Polytrauma Transitional Rehabilitation Center on the VA Medical Center campus in Richmond, Va. The $8 million, 22,000-sf facility will provide physical therapy, housing, and education to veterans as part of their transition back into their communities. The center was designed by HDR, Alexandria, Va.
| Aug 11, 2010
Community college’s hillside learning center
The Earl E. and Dorothy J. Dellinger Learning Resource Center at Southwest Virginia Community College in Richlands, Va., is the centerpiece of this mountainside school. Designed by Arlington, Va.-based The Lukmire Partnership, the 50,000-sf, two-story building connects the upper and lower campuses, which are separated by a 70-foot vertical grade change.
| Aug 11, 2010
Spa resort in harmony with mountain setting
The Sparkling Hill Resort and Wellness Hotel in Vernon, B.C., looks as if it was chiseled out of bedrock and jutting from the mountainside. Designed by the Victoria, B.C., office of Cannon Design, the 240,000-sf resort has 152 guest rooms with floor-to-ceiling windows and spa-like bathrooms, as well as a signature 20,000-sf whole-body wellness spa with treatment rooms designed to feel like they...
| Aug 11, 2010
Triangular tower targets travelers
Chicago-based Goettsch Partners is designing a new mixed-use high-rise for the Chinese city of Dalian, located on the Yellow Sea coast. Developed by Hong Kong-based China Resources Land Limited, the tower will have almost 1.1 million sf, which includes a 377-room Grand Hyatt hotel, 84 apartments, three restaurants, banquet space, and a spa and fitness center.
| Aug 11, 2010
Expanding retail complex is LEED pre-certified
The Promenade at Coconut Creek in Broward County, Fla., a live-work-play shopping and lifestyle center, is being expanded by 105,000 sf. When phase II of the 335,000-sf project is complete, the facility will house 75 retailers, restaurants, and related services, making it one of the largest mixed-use projects in northern Broward County.
| Aug 11, 2010
Thom Mayne unveils ‘floating cube’ design for the Perot Museum of Nature and Science
Calling it a “living educational tool featuring architecture inspired by nature and science,” Pritzker Prize Laureate Thom Mayne unveiled the schematic designs and building model for the Perot Museum of Nature & Science at Victory Park in Dallas. The $185 million, 180,000-sf structure is 170 feet tall—equivalent to approximately 14 stories—and is conceived as a large...
| Aug 11, 2010
Medical office building planned in Fort Worth, Texas
Dallas-based TGS Architects has unveiled its design for the five-story, 130,000-sf Plaza Medical Office Building, planned for Fort Worth, Texas. The Class A development will include space for orthopedic care, surgery, breast center, diagnostic imaging, cardiovascular, and rehabilitation therapy services.
| Aug 11, 2010
Recession hits office sector
The office vacancy rate plunged by 0.9% to 18.4% during the spring, and rental rates fell to levels more than 7% below those seen last year, according to BD+C Economist Jim Haughey. A number of large office markets, such as New York and San Francisco, saw vacancy levels reach 20%. Overall, net space rentals fell during the spring in every major office market except Pittsburgh.
| Aug 11, 2010
Cost of HVAC equipment to remain flat in 2009, says Turner
While some manufacturers have announced slight increases in facilities equipment pricing for 2009, the average cost of equipment is expected to remain flat in 2009, according to the 2009 Turner Logistics Equipment Cost Index. However, equipment pricing could face increased pressure if there is a further decline in market demand.


