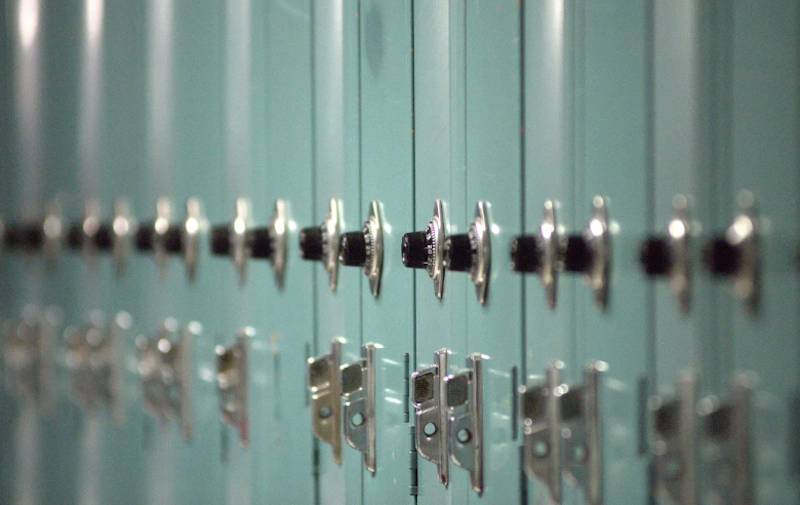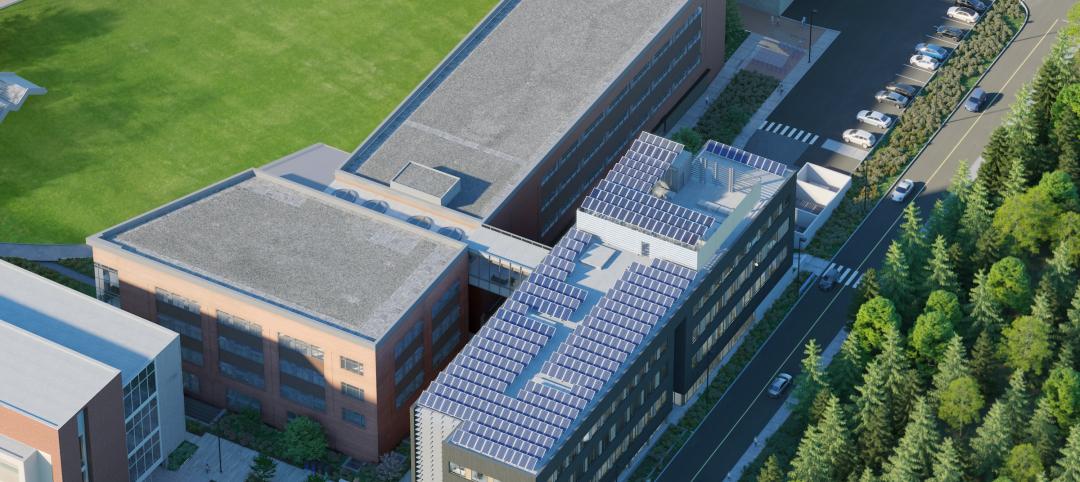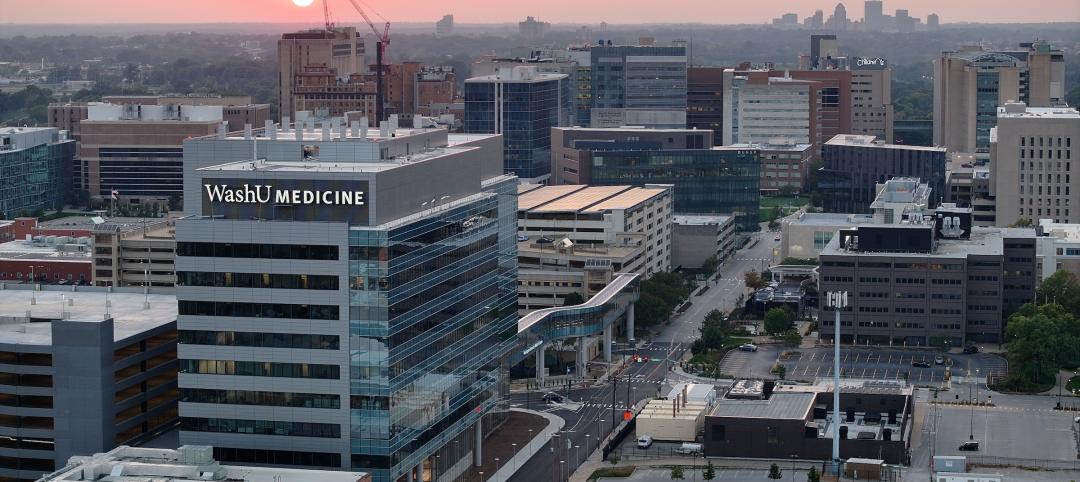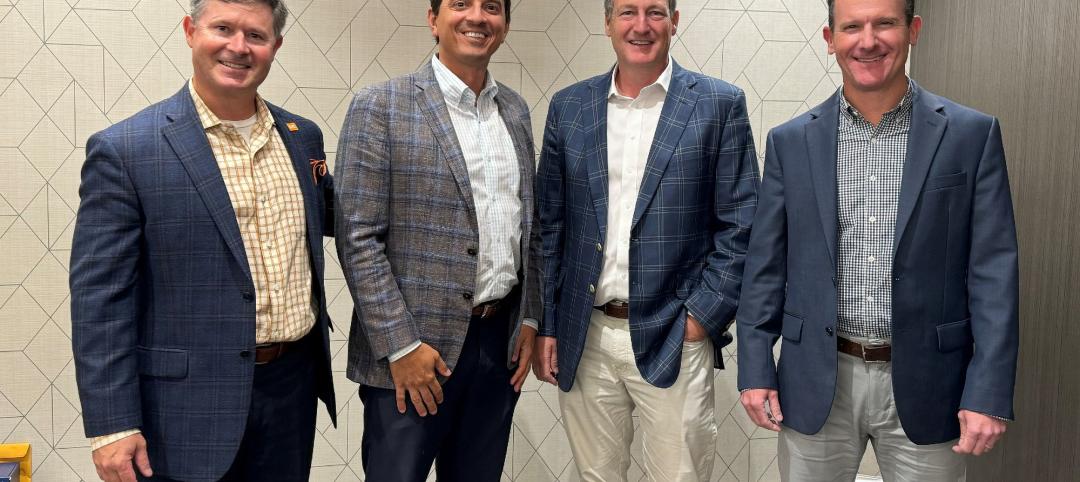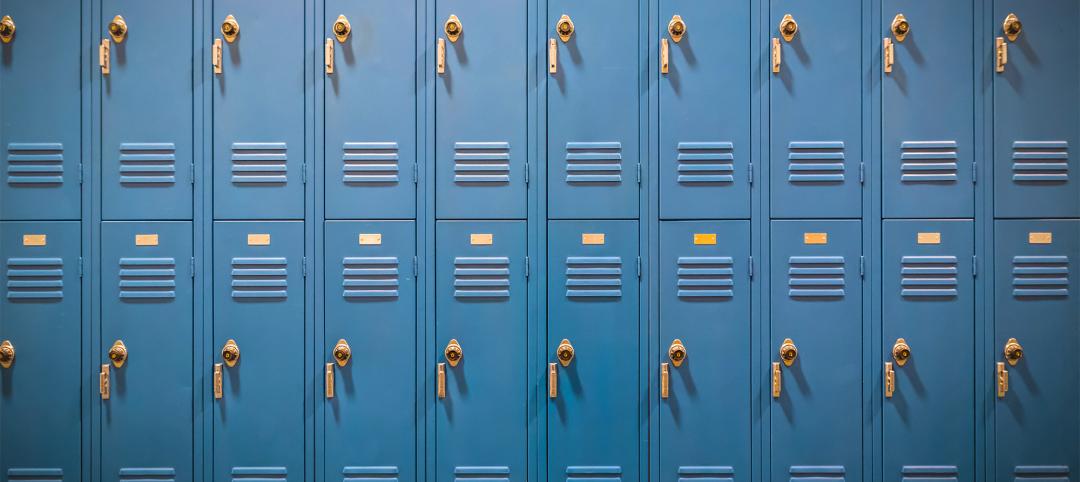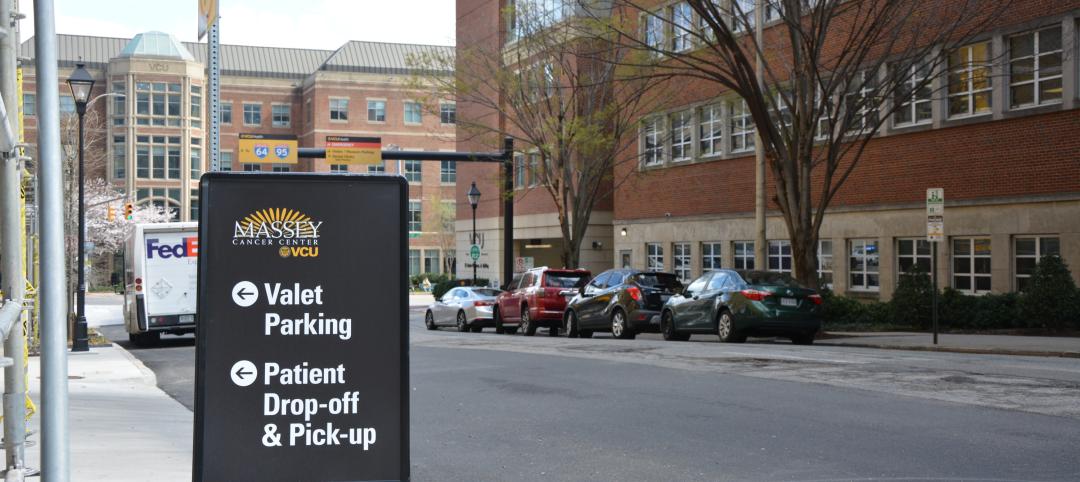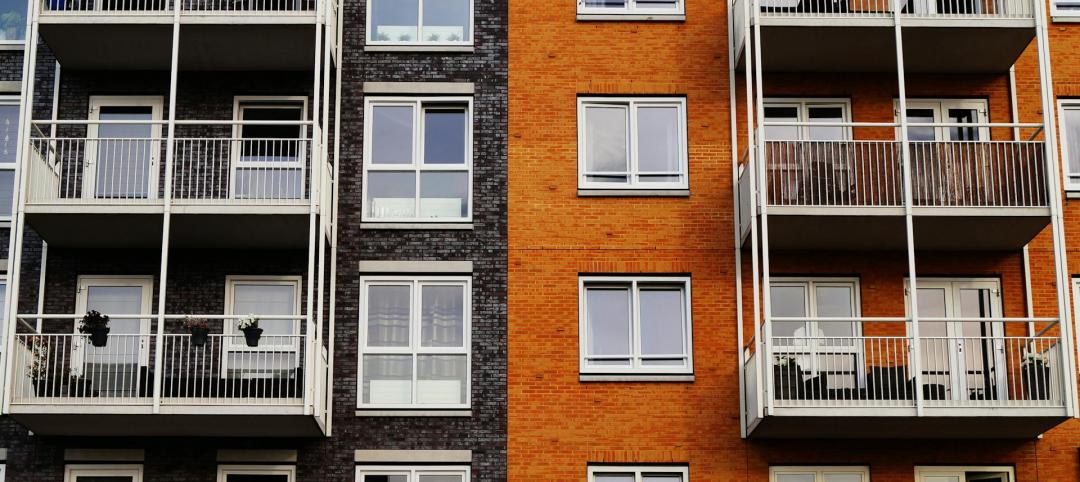The American Institute of Architects (AIA) is becoming more proactive in its efforts to help school districts address violence.
The Institute is launching a bipartisan effort on Capitol Hill to help state and local school officials access information and funding to design safer and securer schools.
It outlined its commitment to that process in a statement titled “Where We Stand: School Design & Student Safety.” In that statement, AIA says it will lead efforts at the local, state, and federal levels of government to update school design guidelines. It is also supporting collaborative and continuing education to achieve safe school design, and is striving to make such design eligible for federal grants.
AIA is taking a vanguard role in pushing for the establishment of a federal clearinghouse on school design that would become a repository of architectural and design resources that are accessible by educational officials, architects, and other design professionals.
AIA has gotten the ball rolling via its own website for school design safety resources that includes academic research and recent articles on this topic.
“Much of the public debate about school safety has focused on access to firearms and mental health services. Neither approach to solving school violence has progressed much over many years despite all-too-frequent tragedies. Architects can improve school safety through the power of design now,” AIA says in its statement.
“To design and build the new schools we need and to retrofit existing schools requires significant support and resources that go beyond just the architecture, engineering and construction communities. The AIA urgently calls on all policymakers and stakeholders to work with school communities to safeguard students and teachers while keeping schools positive places of learning and growth.”
On October 19, the Institute’s Committee on Architecture for Education is scheduled to host a national multidisciplinary symposium on “The Design of Safe, Secure & Welcoming Learning Environments,” at AIA’s headquarters in Washington, D.C. The event will bring together myriad perspectives from law enforcement, education, mental health experts, security consultants, and architect and design professionals.
The Institute and its members already have started to advise state officials on school design. RTA Architects’ Principal Stuart Coppedge, FAIA, presented to the U.S. Department of Education’s Federal Commissions on School Safety during its Aug. 7 listening session in Cheyenne, Wyo.
On August 1, AIA participated in the two-day Department of Homeland Security 2018 National School Security Roundtable, at which Karina Ruiz, AIA, Principal of BRIC Architecture, and Brian Minnich, AIA, LEED AP, Project Manager with GWWO Architects, explained how an open and positive learning environment can also be designed for safety and security.
Last May, the Institute appointed former AIA President Jeff Potter, FAIA, to Texas Governor Greg Abbott’s roundtable that identifies enhanced safety and security solutions for schools and communities in the state. Earlier this year, AIA Florida began working with that state’s Governor Rick Scott, state legislators, and the Florida Department of Education to develop design standards and best practices for the state’s schools.
Related Stories
Mass Timber | May 31, 2024
Mass timber a big part of Western Washington University’s net-zero ambitions
Western Washington University, in Bellingham, Wash., 90 miles from Seattle, is in the process of expanding its ABET-accredited programs for electrical engineering, computer engineering and science, and energy science. As part of that process, the university is building Kaiser Borsari Hall, the 54,000-sf new home for those academic disciplines that will include teaching labs, research labs, classrooms, collaborative spaces, and administrative offices.
Construction Costs | May 31, 2024
Despite challenges, 2024 construction material prices continue to stabilize
Gordian’s Q2 2024 Quarterly Construction Cost Insights Report indicates that supply chain issues notwithstanding, many commodities are exhibiting price normalization.
University Buildings | May 30, 2024
Washington University School of Medicine opens one of the world’s largest neuroscience research buildings
In St. Louis’ Cortex Innovation District, Washington University School of Medicine recently opened its new Jeffrey T. Fort Neuroscience Research Building. Designed by CannonDesign and Perkins&Will, the 11-story, 609,000-sf facility is one of the largest neuroscience buildings in the world.
Architects | May 30, 2024
AE firm Goodwyn Mills Cawood merges with Southland Engineering
Architecture and engineering firm Goodwyn Mills Cawood (GMC) is further expanding its services through a strategic merger with engineering firm Southland Engineering in Cartersville, Ga.
K-12 Schools | May 30, 2024
Inclusive design strategies to transform learning spaces
Students with disabilities and those experiencing mental health and behavioral conditions represent a group of the most vulnerable students at risk for failing to connect educationally and socially. Educators and school districts are struggling to accommodate all of these nuanced and, at times, overlapping conditions.
MFPRO+ New Projects | May 29, 2024
Two San Francisco multifamily high rises install onsite water recycling systems
Two high-rise apartment buildings in San Francisco have installed onsite water recycling systems that will reuse a total of 3.9 million gallons of wastewater annually. The recycled water will be used for toilet flushing, cooling towers, and landscape irrigation to significantly reduce water usage in both buildings.
Healthcare Facilities | May 28, 2024
Healthcare design: How to improve the parking experience for patients and families
Parking is likely a patient’s—and their families—first and last touch with a healthcare facility. As such, the arrival and departure parking experience can have a profound impact on their experience with the healthcare facility, writes Beth Bryan, PE, PTOE, PTP, STP2, Principal, Project Manager, Walter P Moore.
Urban Planning | May 28, 2024
‘Flowing’ design emphasizes interaction at Bellevue, Wash., development
The three-tower 1,030,000-sf office and retail development designed by Graphite Design Group in collaboration with Compton Design Office for Vulcan Real Estate is attracting some of the world’s largest names in tech and hospitality.
MFPRO+ News | May 28, 2024
ENERGY STAR NextGen Certification for New Homes and Apartments launched
The U.S. Environmental Protection Agency recently launched ENERGY STAR NextGen Certified Homes and Apartments, a voluntary certification program for new residential buildings. The program will increase national energy and emissions savings by accelerating the building industry’s adoption of advanced, energy-efficient technologies, according to an EPA news release.
Women in Design+Construction | May 28, 2024
Commerce Department launches Million Women in Construction Community Pledge
The U.S. Department of Commerce launched its Million Women in Construction Community Pledge this month to boost the ranks of women in construction companies. Federal investments are creating a construction boom that is increasing job opportunities for construction and trade workers.


