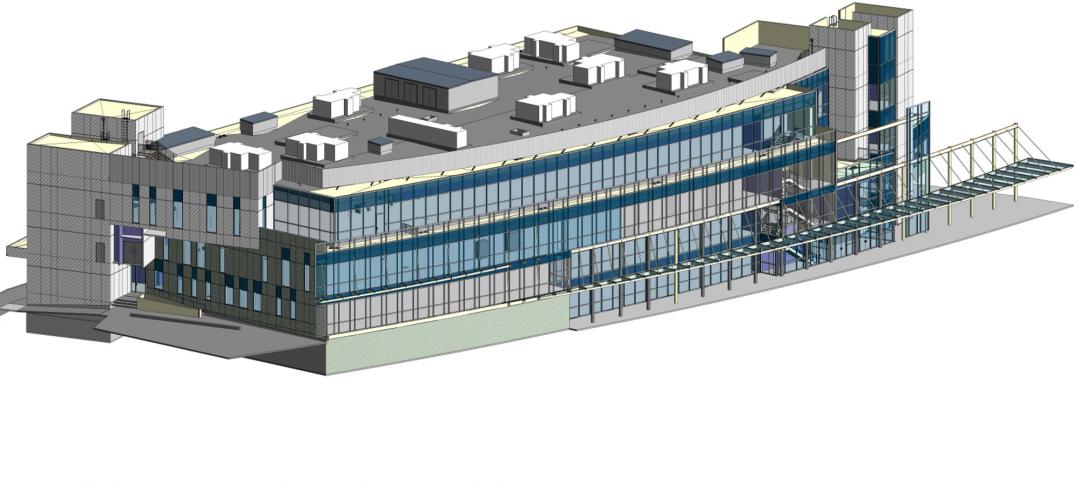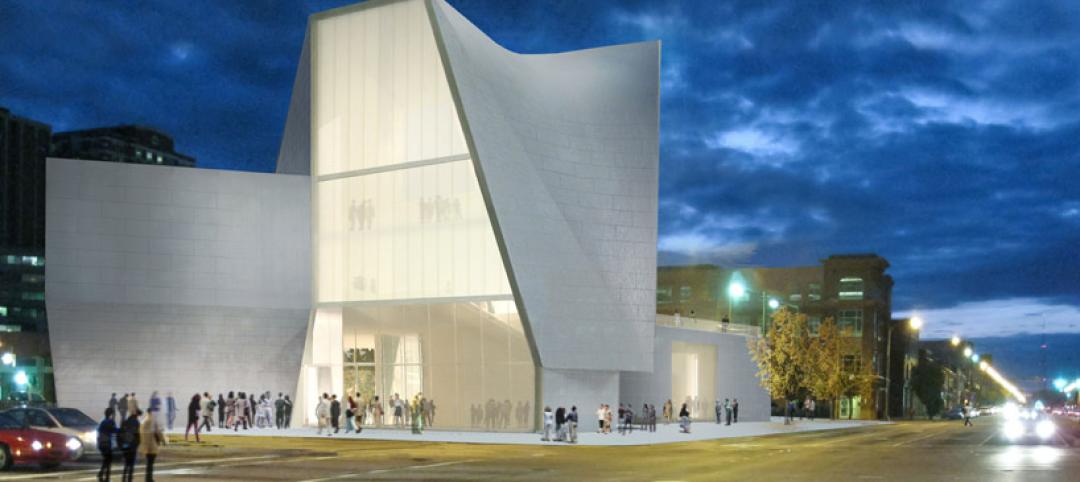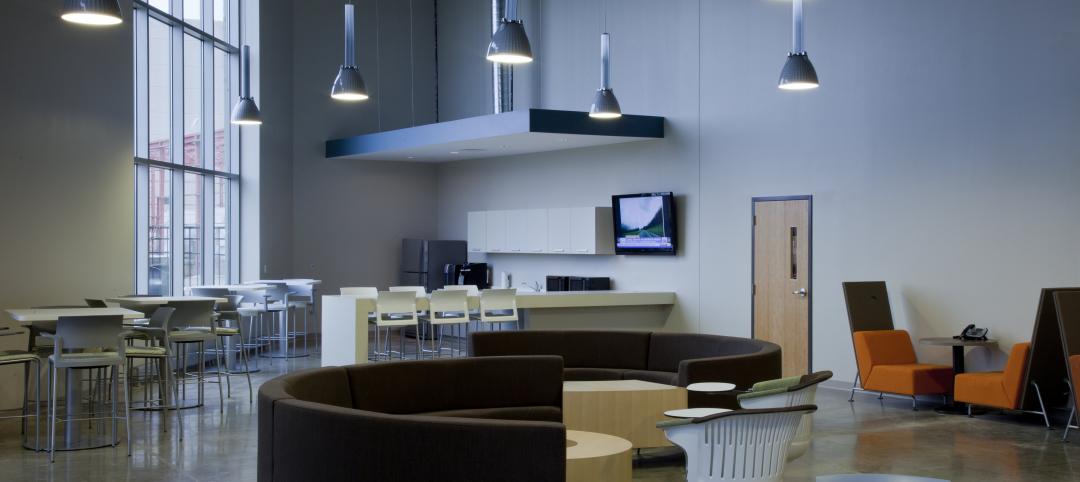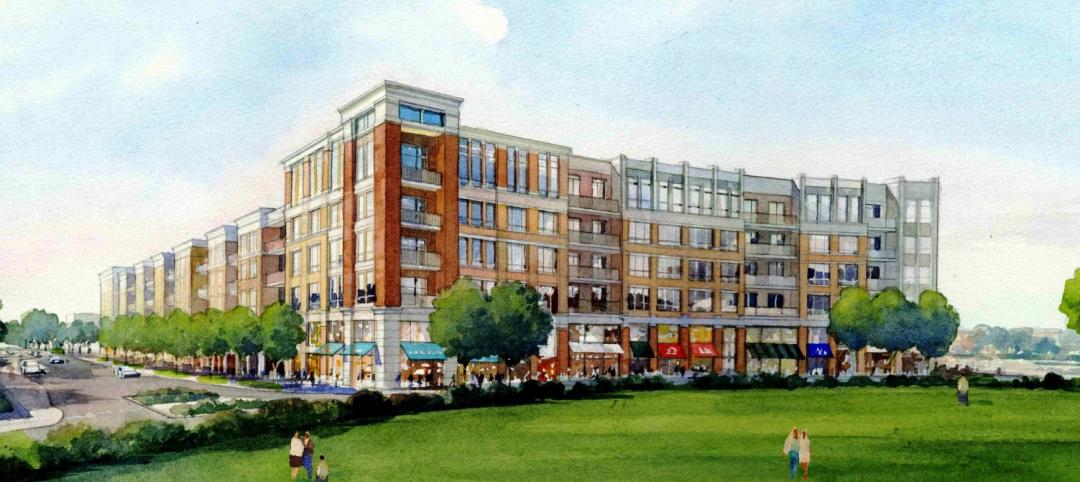The jury for the American Institute of Architects (AIA) Upjohn Research Initiative is providing $100,000 in grants to four research projects that will advance the future of architectural design and practice.
The purpose of the grant, now in its eleventh year, is to provide base funds for applied research projects that will advance the design profession’s knowledge and practice. The 18-month long project grant qualifies recipients to have their research findings and outcomes published both electronically and in a nationally distributed publication. This year’s recipients will research the following topics:
1.) The Impact of Biophilic Learning Spaces on Student Success
· Principal Investigators: James Determan, FAIA (Hord Coplan Macht) and Mary Anne Akers, PhD (Morgan State University).
· The researchers will study how biophilic learning environments correlate with stress reduction and enhanced cognitive performance toward improved learning outcomes for urban middle school students. A traditional classroom and an enriched classroom will be compared. Advised by the Salk Institute and Terrapin Bright Green, the researchers will enhance the biophilic classroom with a visual connection to nature, dynamic and diffused light, and biomorphic forms and patterns. This study aims to provide evidence of the link between biophilic classroom design and student success.
2.) Biophilic Architecture: Sustainable Materialization of Microalgae Facades
· Principal Investigator: Kyoung-Hee Kim, PhD (University of North Carolina at Charlotte).
· The project will prototype and study a microalgae façade, which is a sustainable building system based on the synthesis of biophilic, bioclimatic, and biomimicry design approaches. Results will provide alternatives to sustainable building materials and broaden the knowledgebase for integrated microalgae façades toward carbon-neutral building practices.
3.) Biodiverse Built Environments: High-Performance Passive Systems for Ecologic Resilience
· Principal Investigator: Keith Van de Riet, PhD, Assoc. AIA (The University of Kansas).
· Passive architectural systems capitalize on natural bioclimatic factors without the need for operational energy input. This project will study expanding the category of high-performance passive systems to include biodiversity as design criteria in architectural and landscape structures. The objectives of the study include the design and production of a full-scale prototype of an engineered-living wall panel derived from mangrove trees to be installed over an existing seawall in a tidal estuary. This process of integrating living systems within urban environments will be a collaboration among design and scientific communities.
4.) Tilt Print Lift - Concrete 3D Printing for Precast Assemblies
· Principal Investigators: Tsz Yan Ng (University of Michigan) and Wesley McGee (University of Michigan).
· The research seeks to develop 3D concrete printing technologies to produce prefabricated concrete panels for complex wall assemblies. The primary goal is to develop a prototypical panelized wall system that takes advantage of the geometric variability possible through additive manufacturing. Developing techniques for detailing and panel connections, this project will highlight new construction systems that are specific to 3D printing technology to address design-oriented goals. Focusing on the advancement of the manufacturing process, construction logistics, and performance criteria in relation to precast assemblies, the investigation will explore unique and novel designs for architectural production.
Grant recipients were selected this year by a seven-member jury comprised of members from the AIA College of Fellows and Board Knowledge Committee. Juror process and deliberations for selecting recipients were consistent with the double-blind peer review intent of the program, which helps add an element of rigor to the process whereby proposals are debated on their own merits. View this press release online here: https://www.aia.org/pres
Past recipients of the Upjohn Research Initiative can be reviewed on AIA’s website.
Related Stories
| May 1, 2012
Time-lapse video: World Trade Center, New York
One World Trade Center, being built at the site of the fallen twin towers, surpassed the Empire State Building on Monday as the tallest building in New York.
| May 1, 2012
Bruce E. Brooks Associates announces new commissioning subsidiary
Brooks + Wright Commissioning to be led by Will Wright.
| May 1, 2012
Gilbane to build $100 million cranberries manufacturing facility
Gilbane to provide design build services for a new Lean manufacturing facility for Ocean Spray Cranberries Inc., beverage products.
| May 1, 2012
Construction is underway on MLK ambulatory care center in L.A.
Featuring a variety of sustainable features, the new facility is designed to achieve LEED Gold Certification.
| Apr 30, 2012
Virginia Commonwealth unveils design for Arts Institution
Institute for Contemporary Art will serve as a catalyst for exhibitions, programs, research and collaboration.
| Apr 30, 2012
Summit Design + Build completes build-out for Office Concepts
The project is seeking LEED ID Silver certification from the U.S. Green Building Council.
| Apr 30, 2012
HSA Commercial selected as consultant for Orland Park’s Main Street Triangle project
HSA will be responsible for designing an overall mixed-use merchandise plan, attracting a unique retail tenant mix and completing leases with prospective tenants.
| Apr 30, 2012
Gilbane to manage retrofit of the Fraunhofer CSE R&B structure
Building is a first-of-its-kind research and demonstration building for sustainable technologies in Boston's Innovation District.
| Apr 30, 2012
KBE Building completes renovation at the ConnCAT
The $1.2 million project consisted of a 16,000-sf interior renovation.

















